
- Ron Tate, Broker,CRB,CRS,GRI,REALTOR ®,SFR
- By Referral Realty
- Mobile: 210.861.5730
- Office: 210.479.3948
- Fax: 210.479.3949
- rontate@taterealtypro.com
Property Photos
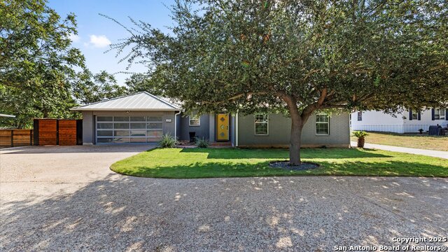

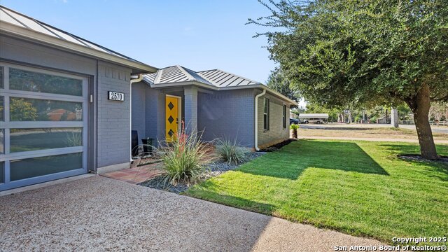
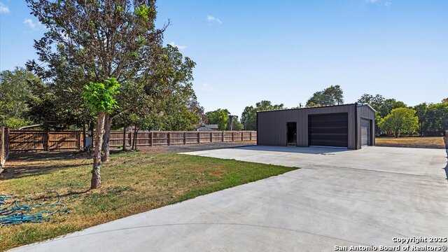
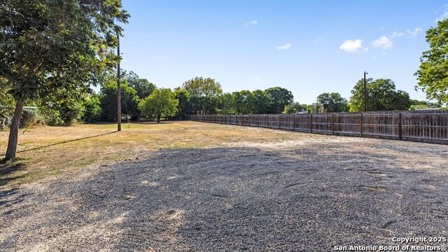
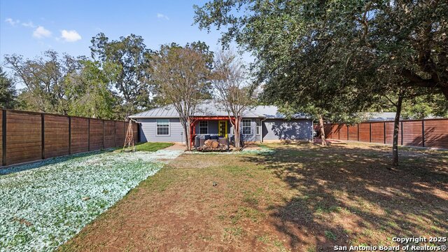
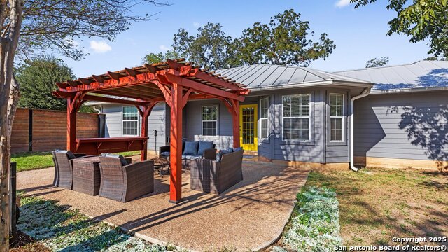
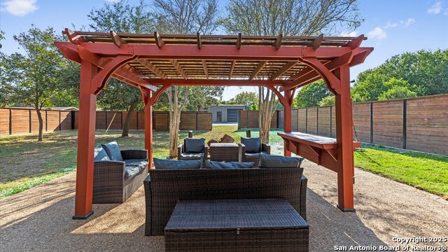
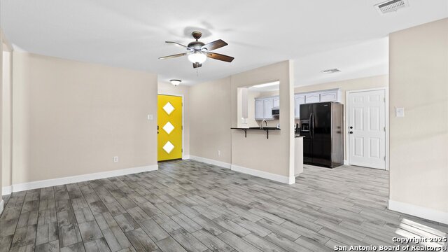
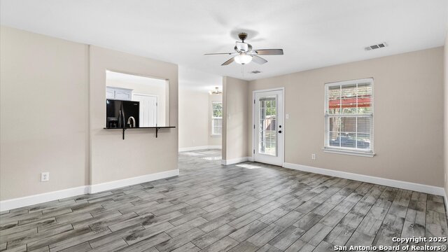
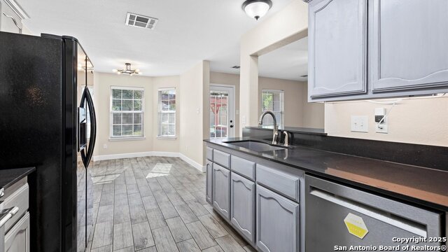
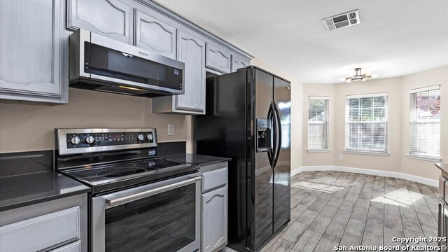
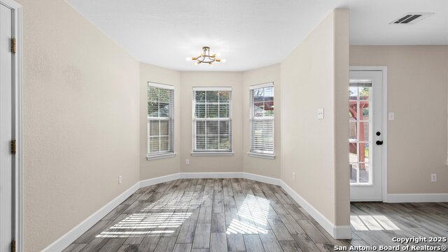
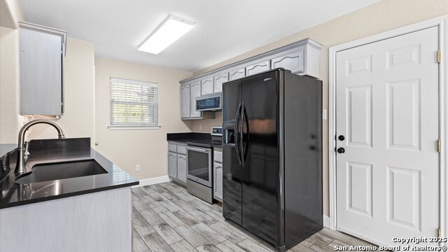
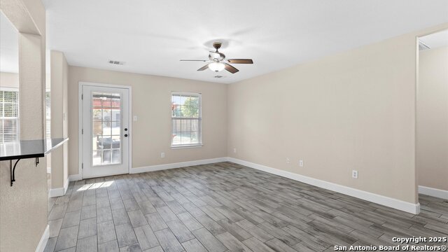
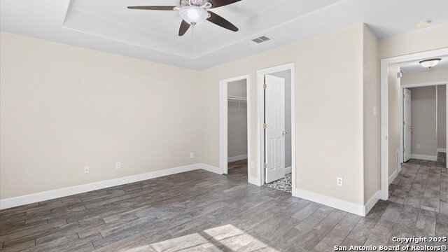
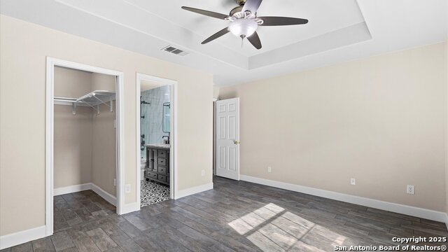
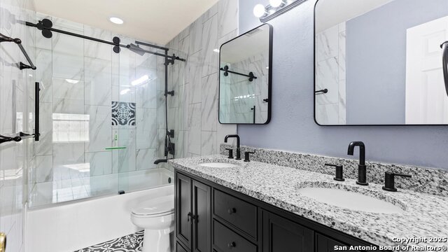
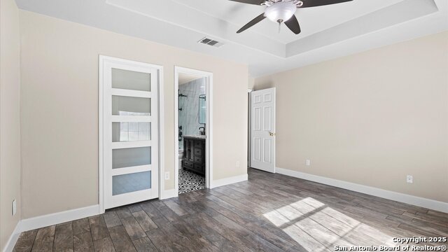
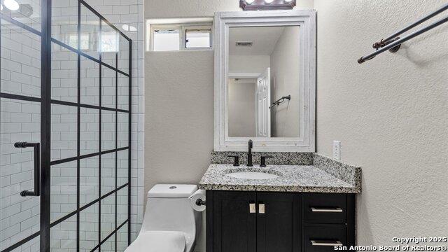
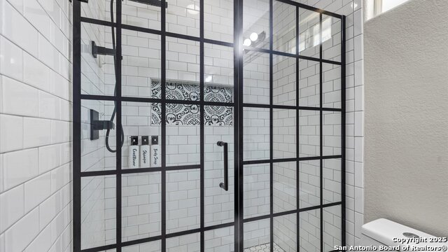
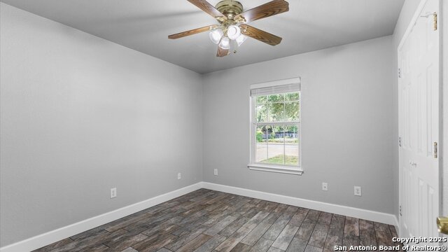
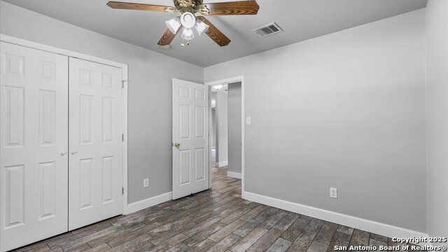
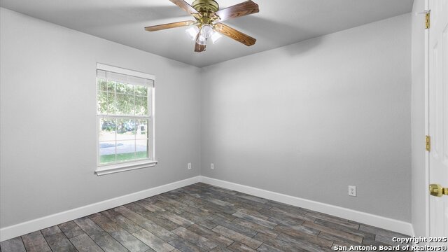
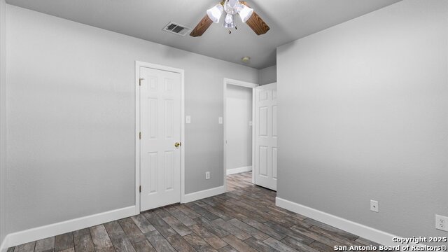
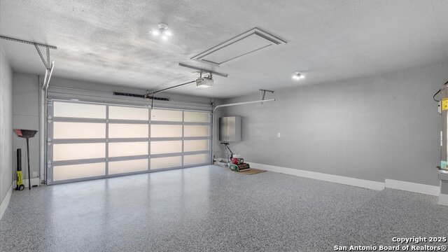
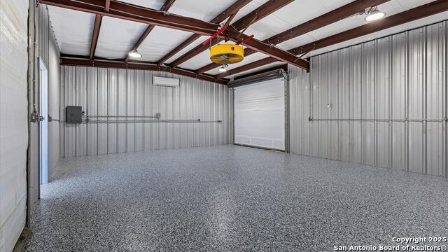
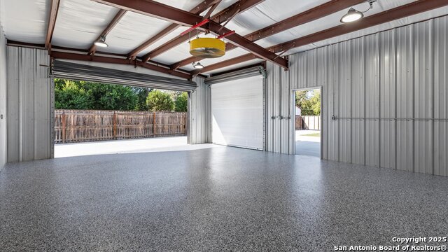
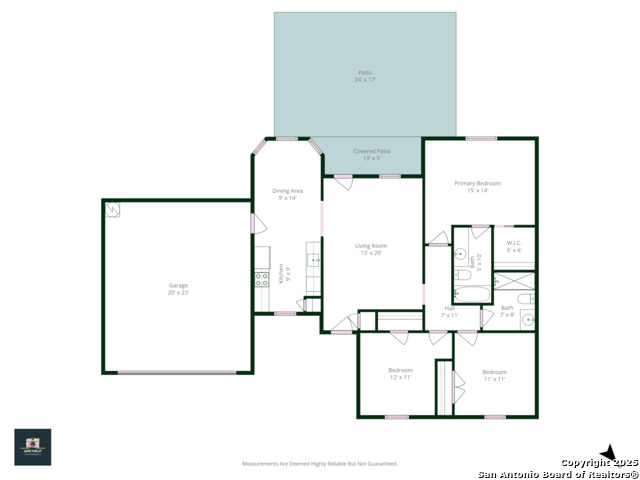
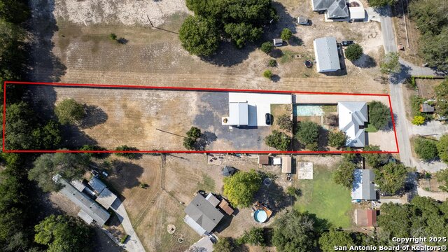
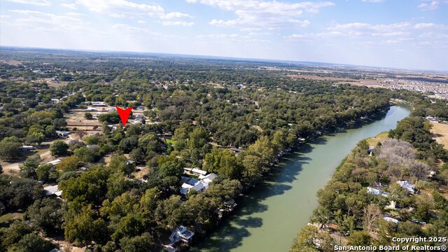
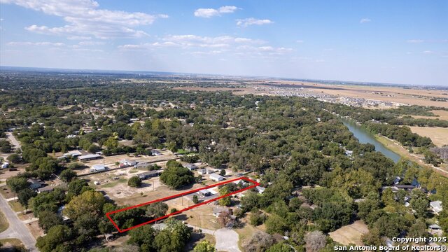
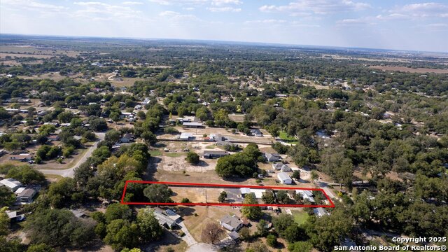
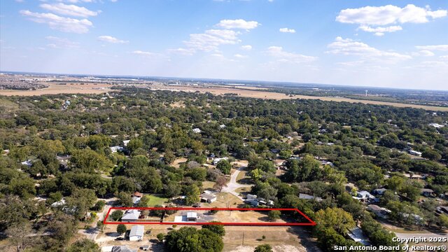
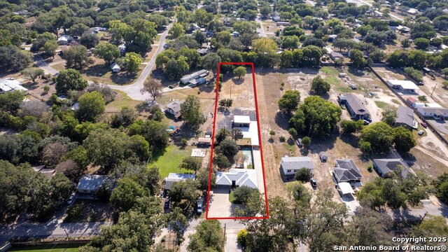
- MLS#: 1912585 ( Single Residential )
- Street Address: 2570 Terminal Loop
- Viewed: 48
- Price: $474,777
- Price sqft: $390
- Waterfront: No
- Year Built: 2005
- Bldg sqft: 1217
- Bedrooms: 3
- Total Baths: 2
- Full Baths: 2
- Garage / Parking Spaces: 2
- Days On Market: 37
- Acreage: 1.03 acres
- Additional Information
- Geolocation: 47.6163 / -122.24
- County: GUADALUPE
- City: McQueeney
- Zipcode: 78123
- Subdivision: Lake Mcqueeney Estates
- District: Seguin
- Elementary School: Mcqueeney
- Middle School: Seguin
- High School: Seguin
- Provided by: Keller Williams Heritage
- Contact: Kendra Wray
- (210) 339-4663

- DMCA Notice
-
DescriptionLooking to downsize without giving up space for your hobbies and toys? This Lake McQueeney Estates gem is the one! Single story home featuring 3 Bedrooms and 2 full Baths, thoughtfully remodeled with stylish tile and wood look flooring throughout. The modern Kitchen and beautifully updated Bathrooms add a fresh, move in ready feel. Step outside to your backyard retreat, complete with a brand new large extended patio and pergola perfect for entertaining or unwinding in privacy, thanks to the 6 ft. fenced yard. The circular drive and extended driveway with an 8 ft. sliding fence door provide easy access to the back where you will also find a double walled, insulated Shop with A/C, ideal for projects, storage, or hobbies, plus plenty of parking for your boat, RV, or multiple vehicles. Sitting on just over an acre, this property is beautifully landscaped front and back, offering both charm and functionality.
Features
Possible Terms
- Conventional
- FHA
- VA
- Cash
Air Conditioning
- One Central
Apprx Age
- 20
Builder Name
- n/a
Construction
- Pre-Owned
Contract
- Exclusive Right To Sell
Days On Market
- 12
Dom
- 12
Elementary School
- Mcqueeney
Exterior Features
- Brick
Fireplace
- Not Applicable
Floor
- Ceramic Tile
- Wood
Foundation
- Slab
Garage Parking
- Two Car Garage
- Attached
Heating
- Central
Heating Fuel
- Electric
High School
- Seguin
Home Owners Association Mandatory
- None
Inclusions
- Ceiling Fans
- Washer Connection
- Dryer Connection
- Microwave Oven
- Stove/Range
- Disposal
- Dishwasher
- Electric Water Heater
Instdir
- From New Braunfels
- take 725 to Terminal Loop Rd and Turn left. Take Terminal Rd to T and turn left on Gallagher
- then a right Terminal Loop Rd
- home is on your left.
Interior Features
- One Living Area
- Separate Dining Room
- Utility Area in Garage
- Open Floor Plan
- Cable TV Available
- High Speed Internet
Legal Description
- Lakeside Village Subd Lot 7 1.03 Ac
Middle School
- Seguin
Neighborhood Amenities
- None
Owner Lrealreb
- No
Ph To Show
- YES
Possession
- Closing/Funding
Property Type
- Single Residential
Roof
- Metal
School District
- Seguin
Source Sqft
- Appsl Dist
Style
- Traditional
Total Tax
- 3614
Views
- 48
Water/Sewer
- Septic
- Co-op Water
Window Coverings
- None Remain
Year Built
- 2005
Property Location and Similar Properties