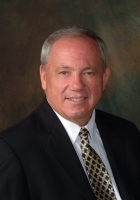
- Ron Tate, Broker,CRB,CRS,GRI,REALTOR ®,SFR
- By Referral Realty
- Mobile: 210.861.5730
- Office: 210.479.3948
- Fax: 210.479.3949
- rontate@taterealtypro.com
Property Photos
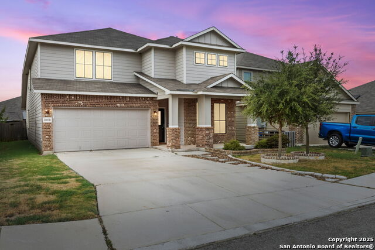

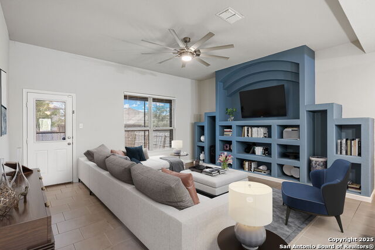
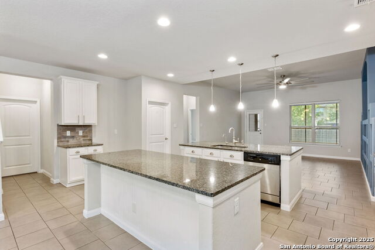
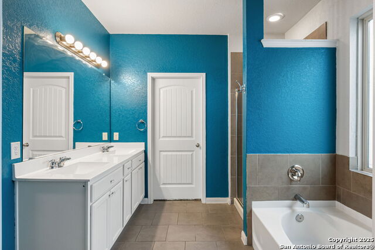
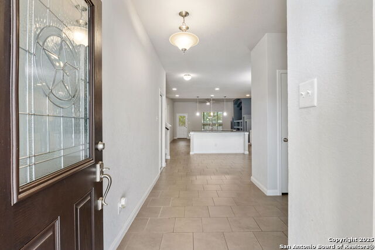
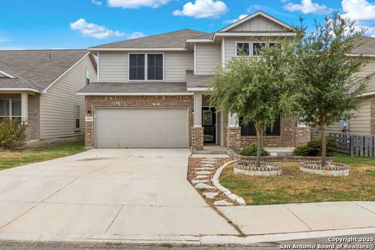
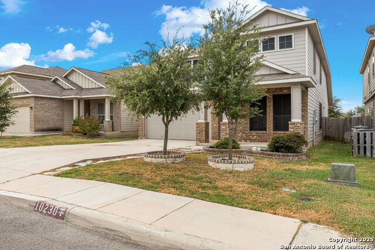
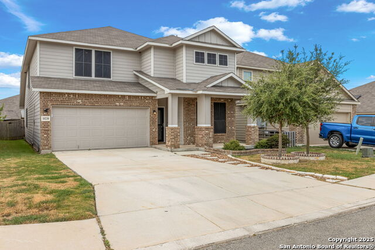
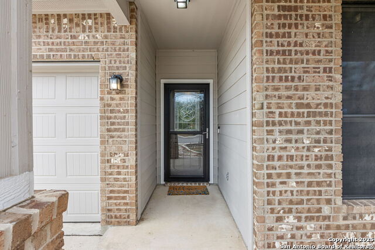
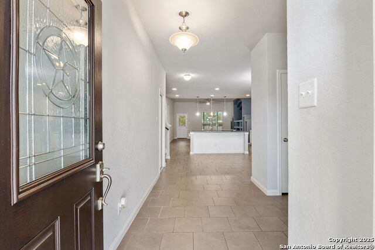
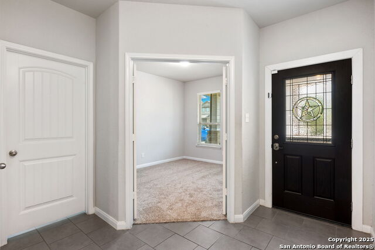
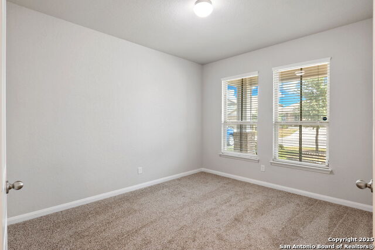
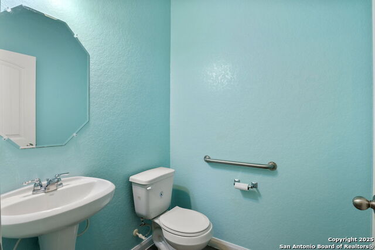
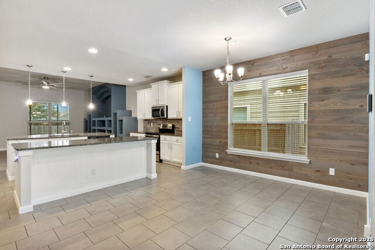
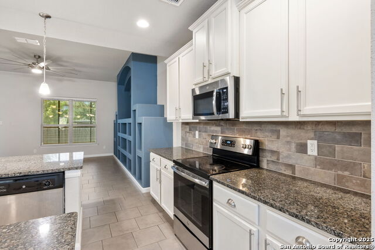
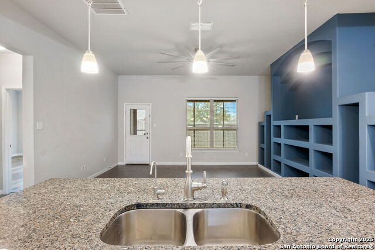
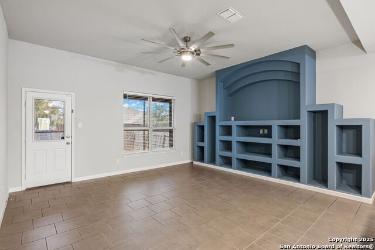
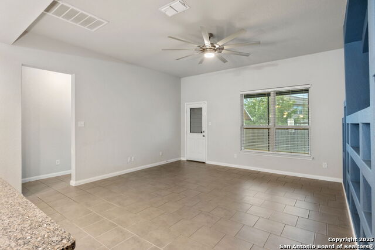
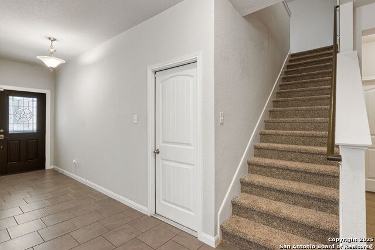
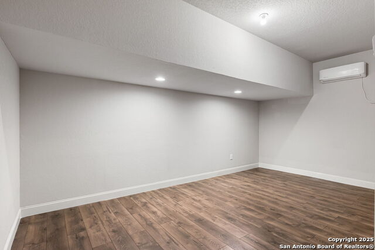
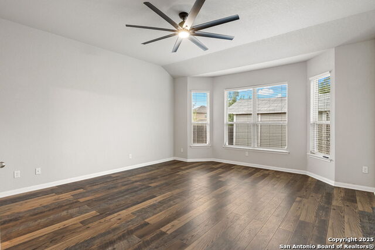
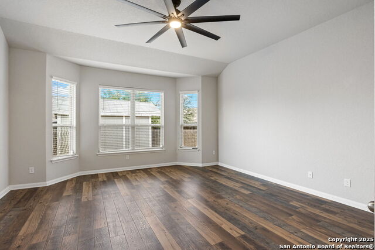
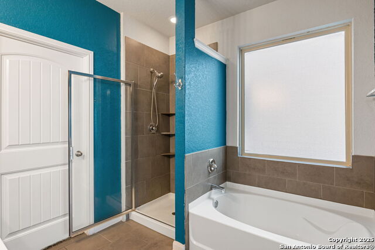
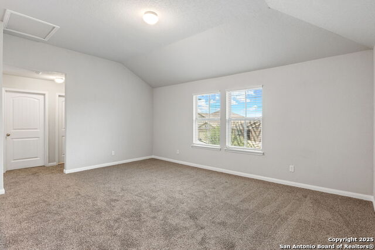
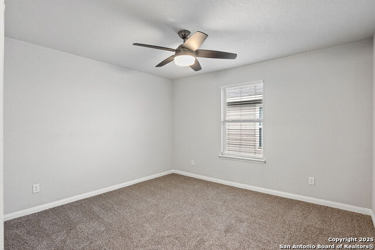
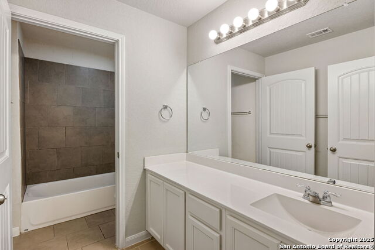
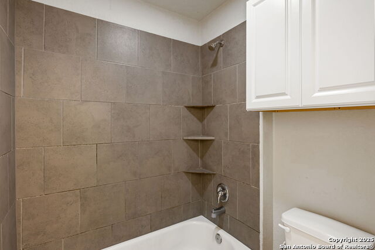
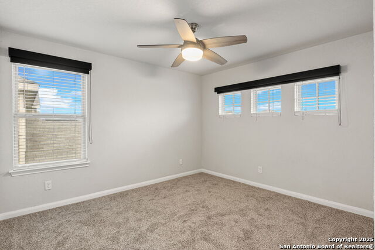
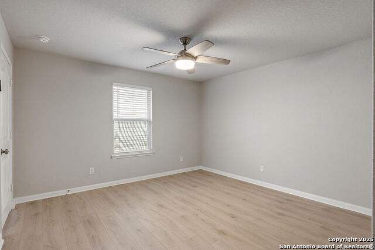
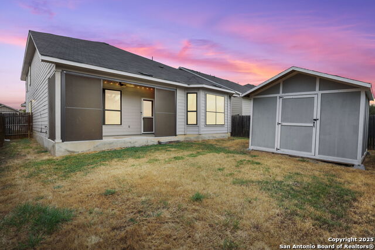
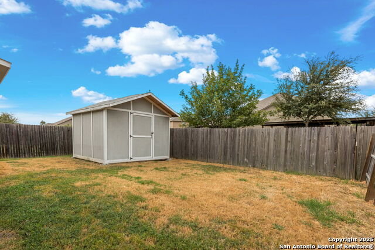
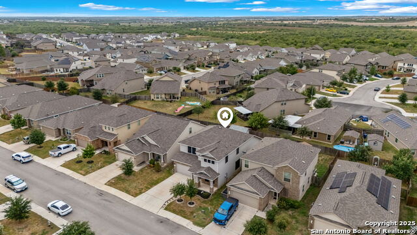
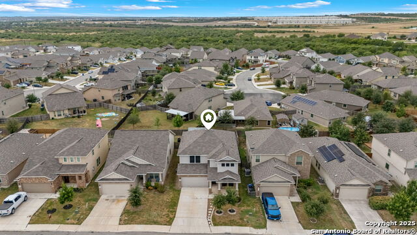
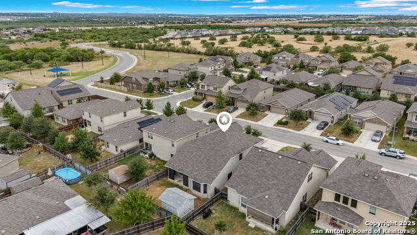
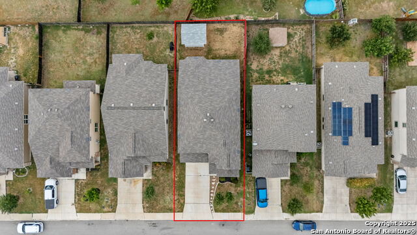
- MLS#: 1896624 ( Single Residential )
- Street Address: 10230 Midsummer Meadow
- Viewed: 19
- Price: $359,500
- Price sqft: $130
- Waterfront: No
- Year Built: 2019
- Bldg sqft: 2765
- Bedrooms: 4
- Total Baths: 3
- Full Baths: 2
- 1/2 Baths: 1
- Garage / Parking Spaces: 2
- Days On Market: 58
- Additional Information
- Geolocation: 46.9308 / -120.577
- County: BEXAR
- City: Converse
- Zipcode: 78109
- Subdivision: Summerhill
- District: East Central I.S.D
- Elementary School: Tradition
- Middle School: Heritage
- High School: East Central
- Provided by: Jason Mitchell Real Estate
- Contact: Violet Delgado
- (210) 833-1354

- DMCA Notice
-
DescriptionWelcome to 10230 Midsummer Meadow in Converse, a beautifully maintained 4 bedroom, 2.5 bathroom home with an inviting open concept layout designed for modern living. The bright living room flows seamlessly into a stylish kitchen with updated appliances, ample counter space, and a cozy breakfast area, while the versatile upstairs loft offers the perfect spot for a game room, home office, or media space. The generously sized primary suite includes a walk in closet and private bath, and the secondary bedrooms provide plenty of comfort and flexibility. The two car garage has been thoughtfully converted to include a dedicated media room and an additional storage area, giving you even more usable space. Outside, enjoy a large backyard with a screened in covered patio, ideal for entertaining or relaxing. Conveniently located near Randolph AFB, schools, shopping, and dining, this move in ready home offers the perfect blend of comfort, convenience, and community.
Features
Possible Terms
- Conventional
- FHA
- VA
- TX Vet
- Cash
Air Conditioning
- One Central
Builder Name
- Bella Vista
Construction
- Pre-Owned
Contract
- Exclusive Right To Sell
Days On Market
- 109
Currently Being Leased
- No
Dom
- 41
Elementary School
- Tradition
Energy Efficiency
- 13-15 SEER AX
- Programmable Thermostat
- Double Pane Windows
- Storm Doors
- Ceiling Fans
Exterior Features
- Brick
- Siding
- 1 Side Masonry
Fireplace
- Not Applicable
Floor
- Carpeting
- Ceramic Tile
- Vinyl
Foundation
- Slab
Garage Parking
- Two Car Garage
- Converted Garage
- None/Not Applicable
Green Certifications
- Energy Star Certified
Green Features
- Low Flow Commode
- Enhanced Air Filtration
Heating
- Central
Heating Fuel
- Electric
High School
- East Central
Home Owners Association Fee
- 150
Home Owners Association Frequency
- Annually
Home Owners Association Mandatory
- Mandatory
Home Owners Association Name
- SUMMERHILL HOA
Home Faces
- North
Inclusions
- Ceiling Fans
- Chandelier
- Washer Connection
- Dryer Connection
- Stove/Range
- Dishwasher
- Water Softener (owned)
- Pre-Wired for Security
- Solid Counter Tops
- Carbon Monoxide Detector
- City Garbage service
Instdir
- 1604 to Graytown (head E) to Waverunner (R) to Midsummer Meadow (L)
Interior Features
- Two Living Area
- Separate Dining Room
- Eat-In Kitchen
- Island Kitchen
- Breakfast Bar
- Walk-In Pantry
- Study/Library
- Game Room
- Media Room
- Utility Room Inside
- 1st Floor Lvl/No Steps
- Converted Garage
- High Ceilings
- Open Floor Plan
- Laundry Lower Level
- Laundry Room
- Walk in Closets
Kitchen Length
- 15
Legal Desc Lot
- 127
Legal Description
- Ncb 17699 (Summerhill Sub'd Ut-2)
- Block 8 Lot 127 2018-Cre
Lot Improvements
- Street Paved
- Street Gutters
- Sidewalks
- Streetlights
Middle School
- Heritage
Multiple HOA
- No
Neighborhood Amenities
- Park/Playground
Occupancy
- Vacant
Owner Lrealreb
- No
Ph To Show
- 2108331354
Possession
- Closing/Funding
Property Type
- Single Residential
Recent Rehab
- No
Roof
- Composition
School District
- East Central I.S.D
Source Sqft
- Appsl Dist
Style
- Two Story
Total Tax
- 8479.77
Utility Supplier Elec
- CPS
Utility Supplier Grbge
- CITY
Utility Supplier Sewer
- SAWS
Utility Supplier Water
- SAWS
Views
- 19
Water/Sewer
- City
Window Coverings
- All Remain
Year Built
- 2019
Property Location and Similar Properties