
- Ron Tate, Broker,CRB,CRS,GRI,REALTOR ®,SFR
- By Referral Realty
- Mobile: 210.861.5730
- Office: 210.479.3948
- Fax: 210.479.3949
- rontate@taterealtypro.com
Property Photos
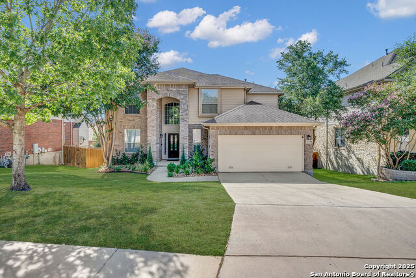

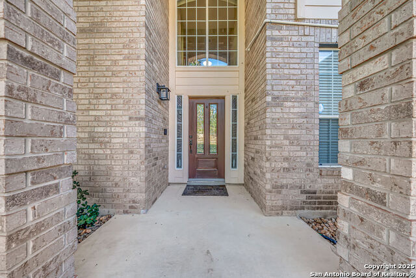
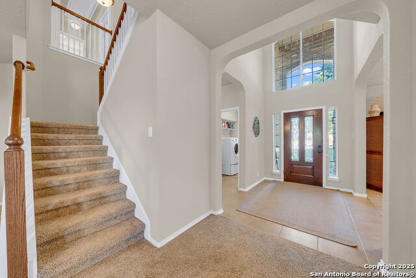
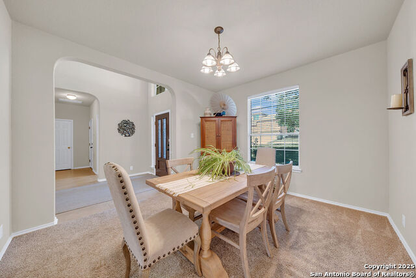
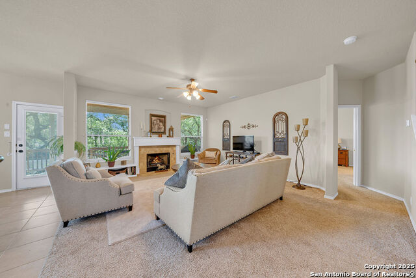
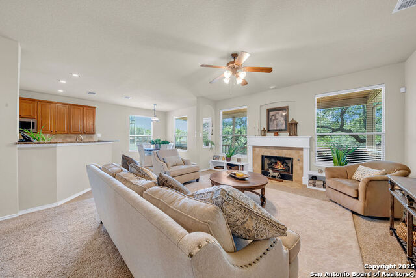
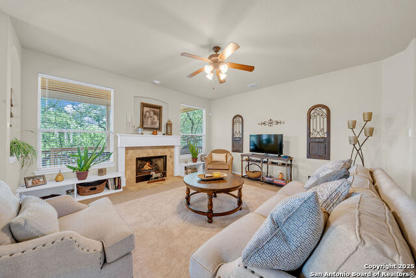
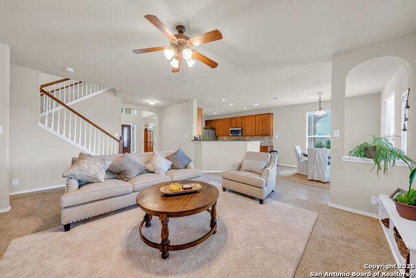
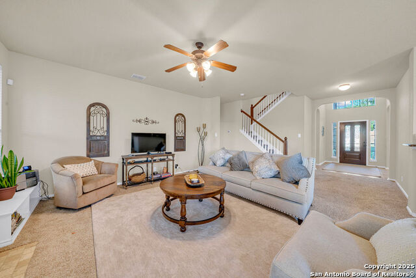
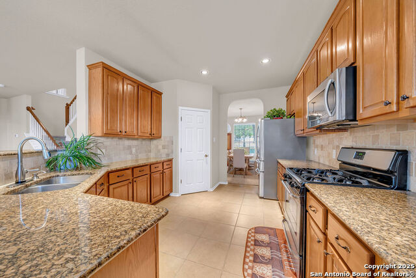
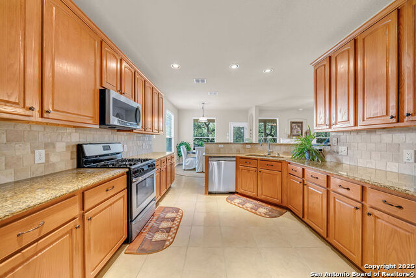
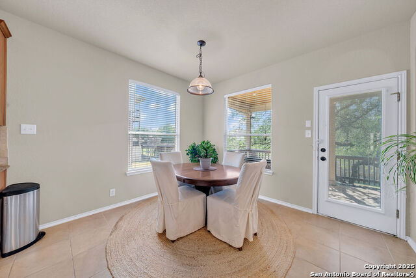
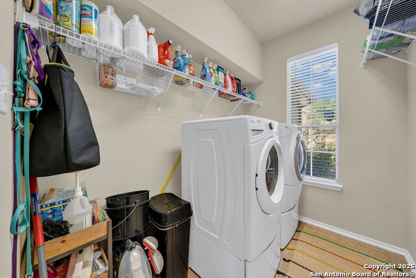
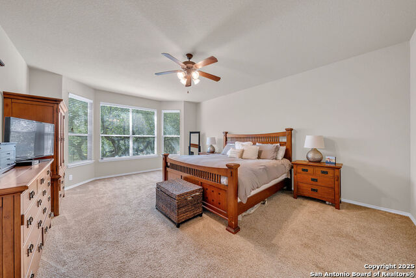
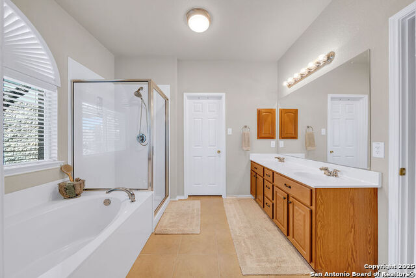
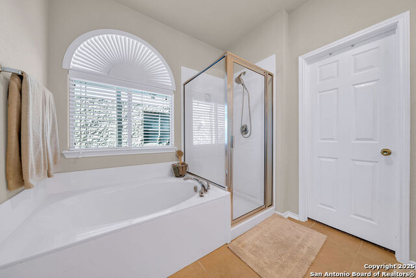
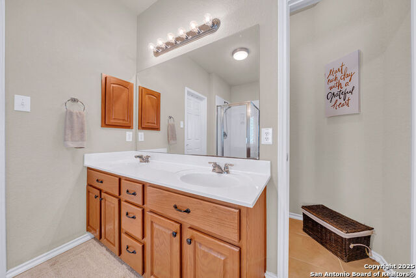
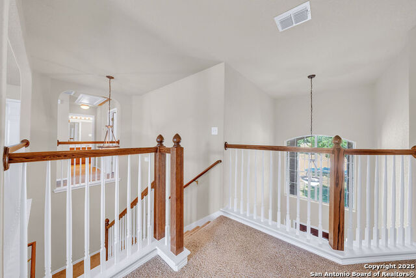
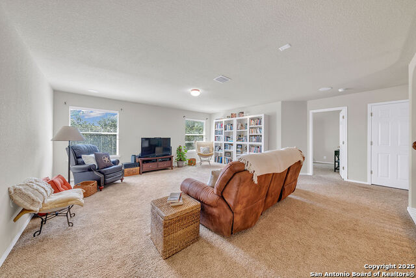
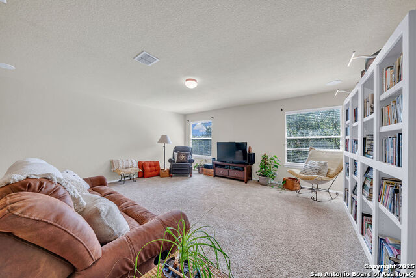
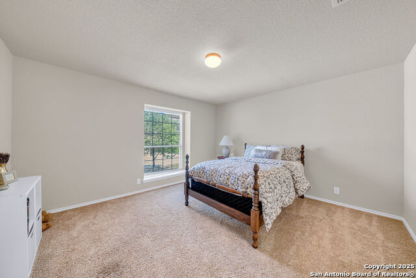
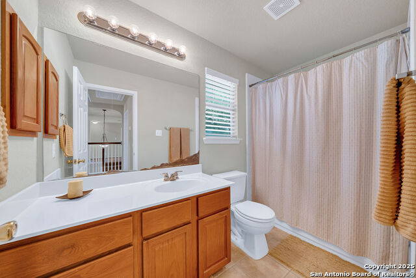
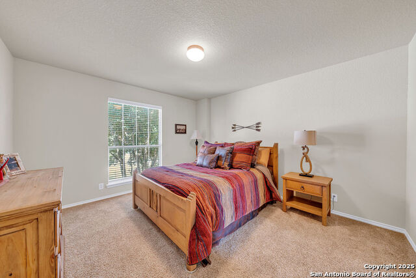
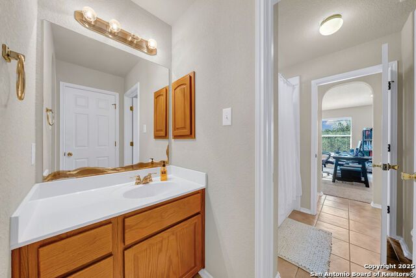
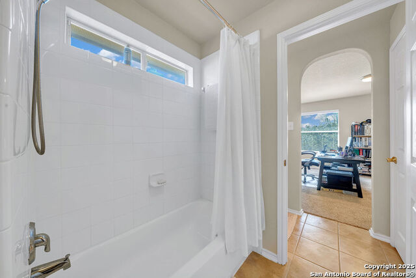
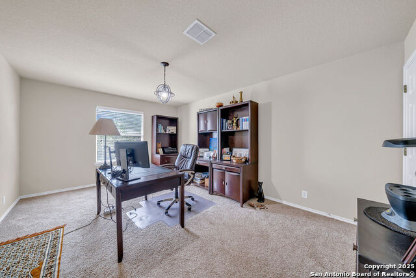
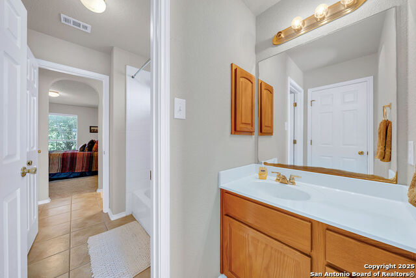
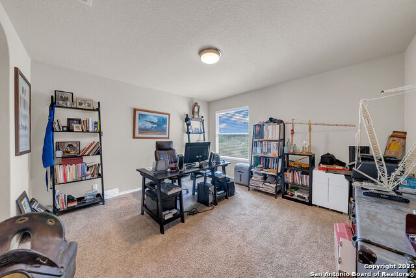
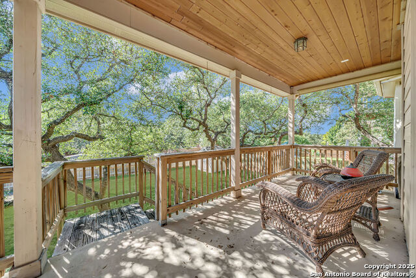
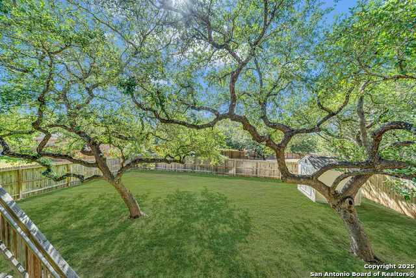
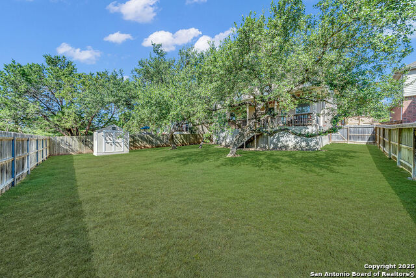
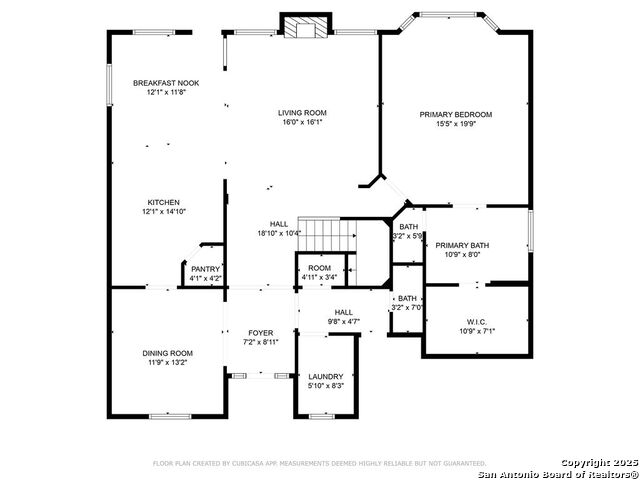
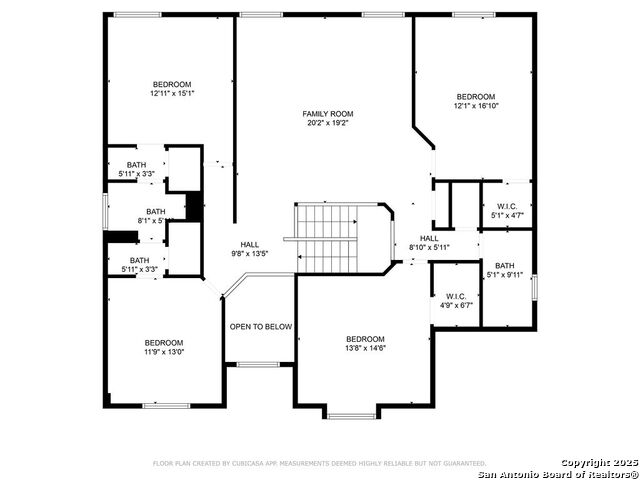
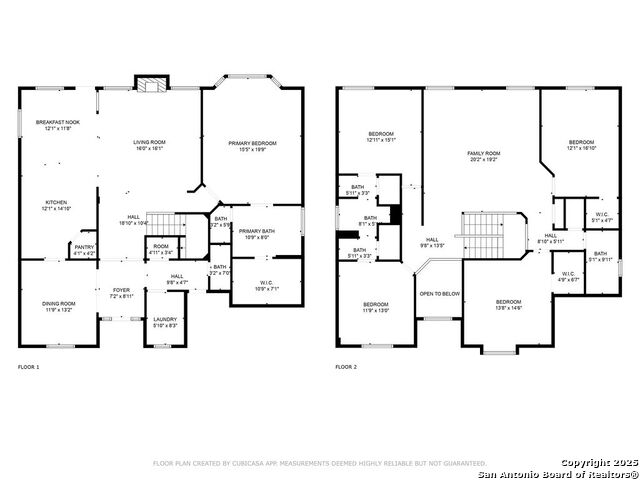
- MLS#: 1889490 ( Single Residential )
- Street Address: 3134 Howling Wolf
- Viewed: 31
- Price: $575,000
- Price sqft: $178
- Waterfront: No
- Year Built: 2007
- Bldg sqft: 3225
- Bedrooms: 5
- Total Baths: 4
- Full Baths: 3
- 1/2 Baths: 1
- Garage / Parking Spaces: 2
- Days On Market: 35
- Additional Information
- Geolocation: 46.9491 / -124.145
- County: BEXAR
- City: San Antonio
- Zipcode: 78261
- Subdivision: Indian Springs
- District: Comal
- Elementary School: Call District
- Middle School: Call District
- High School: Call District
- Provided by: eXp Realty
- Contact: Jennifer Rodriguez
- (210) 550-5655

- DMCA Notice
-
DescriptionWelcome to Indian Spring Estates, a stunning 5 bedroom, 3.5 bathroom home that boasts an impressive layout with a gameroom and loft upstairs. This beautifully designed residence features a convenient Jack and Jill bathroom, while the primary suite is located on the main floor, complete with a luxurious garden tub, separate shower, and ample closet space for all your storage needs. Spanning nearly 3,300 square feet, the home showcases a spacious kitchen with elegant granite countertops and modern stainless steel appliances, perfect for culinary enthusiasts. Step outside to enjoy the serene, covered deck overlooking a large yard adorned with beautiful trees, ideal for outdoor gatherings and relaxation. Residents of this vibrant community have access to fantastic amenities, including a refreshing pool, playground, and grilling areas, all within the highly regarded Comal Independent School District. Don't miss the opportunity to make this exquisite property your new home!
Features
Possible Terms
- Conventional
- FHA
- VA
- Cash
Air Conditioning
- Two Central
Apprx Age
- 18
Block
- 156
Builder Name
- UNKNOWN
Construction
- Pre-Owned
Contract
- Exclusive Right To Sell
Days On Market
- 12
Dom
- 12
Elementary School
- Call District
Exterior Features
- Brick
- 4 Sides Masonry
- Siding
Fireplace
- One
- Living Room
- Gas Logs Included
Floor
- Carpeting
- Ceramic Tile
Foundation
- Slab
Garage Parking
- Two Car Garage
Heating
- Central
Heating Fuel
- Natural Gas
High School
- Call District
Home Owners Association Fee
- 187.2
Home Owners Association Frequency
- Quarterly
Home Owners Association Mandatory
- Mandatory
Home Owners Association Name
- INDIAN SPRINGS ESTATES HOA
Inclusions
- Ceiling Fans
- Chandelier
- Washer Connection
- Dryer Connection
- Self-Cleaning Oven
- Microwave Oven
- Stove/Range
- Disposal
- Dishwasher
- Ice Maker Connection
- Water Softener (owned)
- Smoke Alarm
- Pre-Wired for Security
- Electric Water Heater
- Garage Door Opener
- Plumb for Water Softener
- Solid Counter Tops
Instdir
- Enter The Colony- Shoshoni Rise to Howling Wolf -2nd home on the left
Interior Features
- Two Living Area
- Separate Dining Room
- Two Eating Areas
- Breakfast Bar
- Walk-In Pantry
- Study/Library
- Game Room
- Utility Room Inside
- High Ceilings
- Open Floor Plan
- High Speed Internet
- Telephone
- Walk in Closets
Kitchen Length
- 12
Legal Desc Lot
- 14
Legal Description
- Cb 4900K (Indian Springs Estates South Ut-4)
- Block 156 Lot
Middle School
- Call District
Multiple HOA
- No
Neighborhood Amenities
- Pool
- Park/Playground
- Jogging Trails
- BBQ/Grill
Occupancy
- Owner
Owner Lrealreb
- No
Ph To Show
- 210-222-2227
Possession
- Closing/Funding
Property Type
- Single Residential
Roof
- Composition
School District
- Comal
Source Sqft
- Appsl Dist
Style
- Two Story
Total Tax
- 9695.67
Utility Supplier Elec
- CPS
Utility Supplier Water
- SAWS
Views
- 31
Water/Sewer
- Water System
- Sewer System
Window Coverings
- Some Remain
Year Built
- 2007
Property Location and Similar Properties