
- Ron Tate, Broker,CRB,CRS,GRI,REALTOR ®,SFR
- By Referral Realty
- Mobile: 210.861.5730
- Office: 210.479.3948
- Fax: 210.479.3949
- rontate@taterealtypro.com
Property Photos
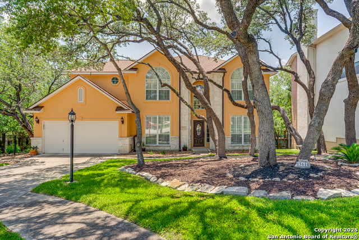

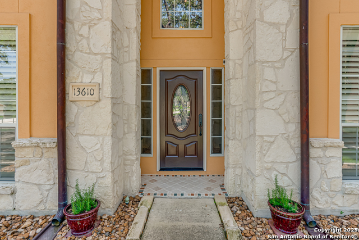
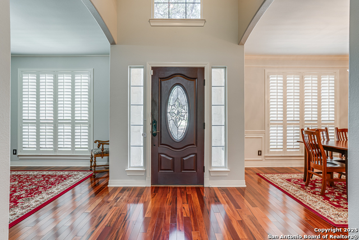
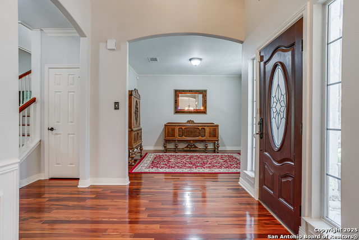
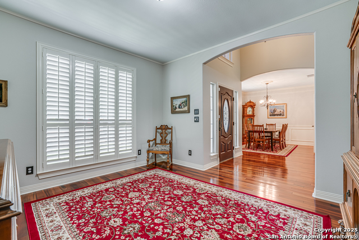
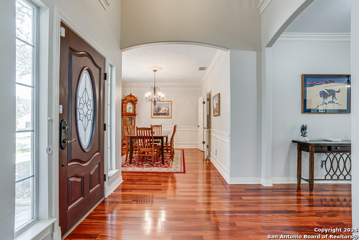
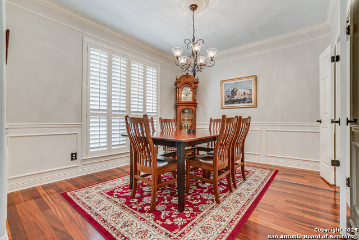
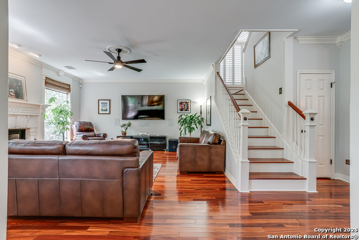
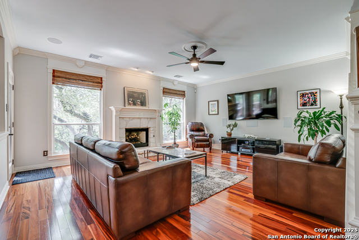
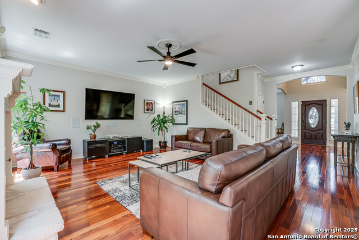
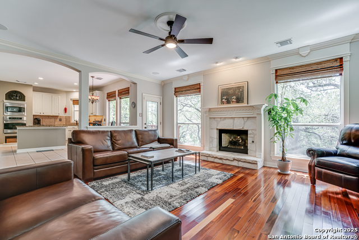
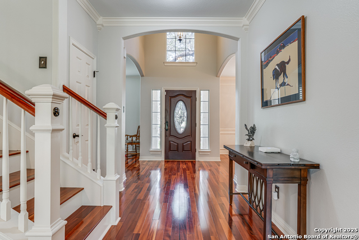
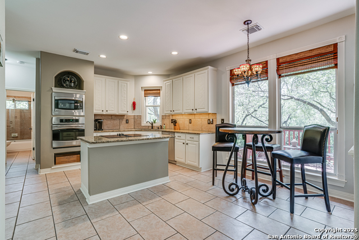
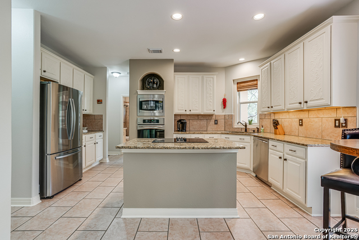
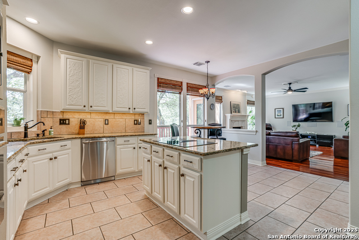
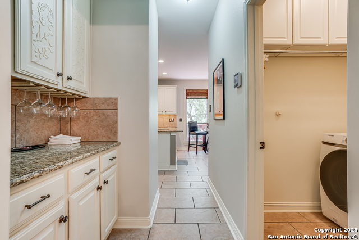
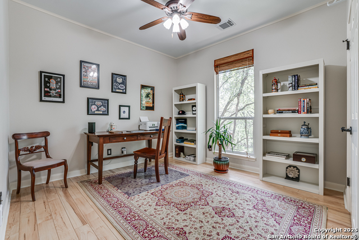
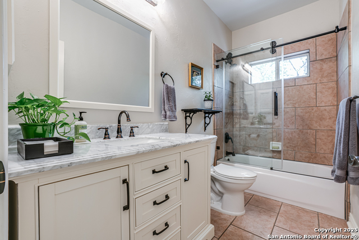
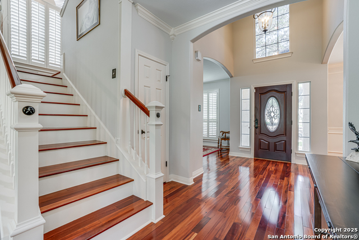
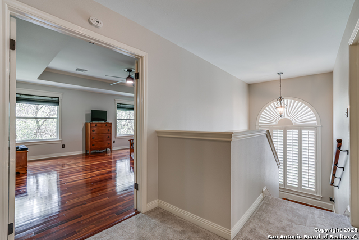
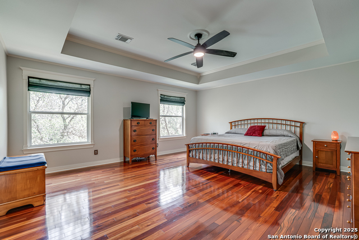
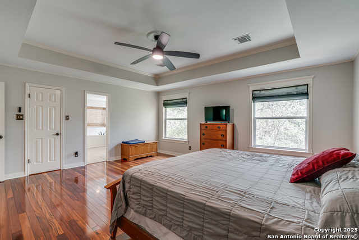
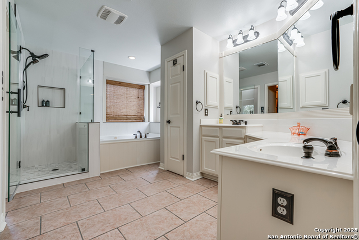
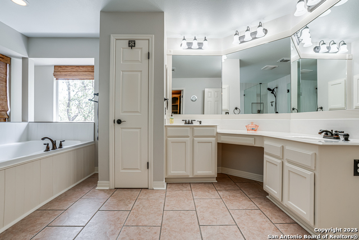
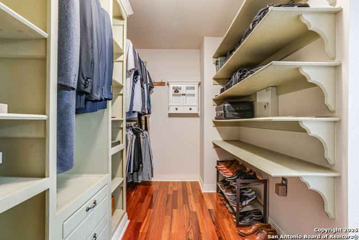
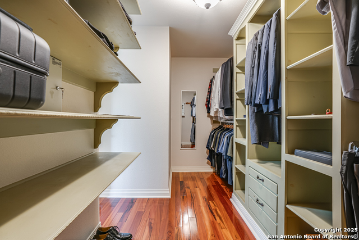
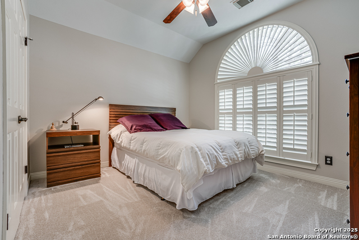
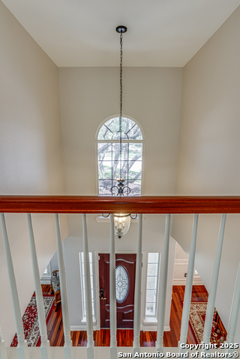
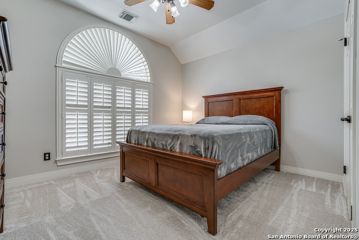
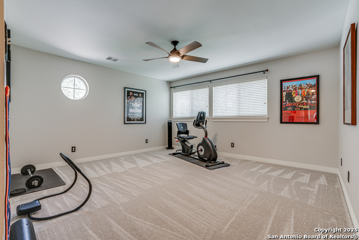
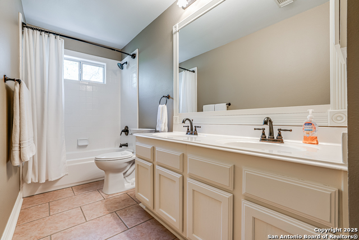
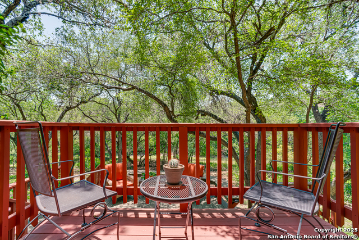
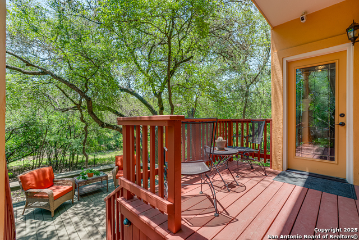
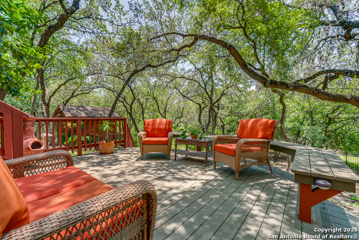
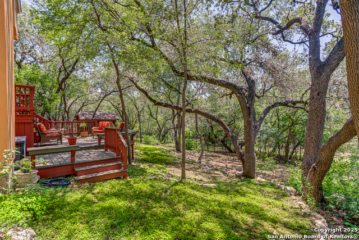
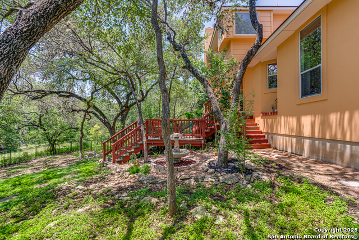
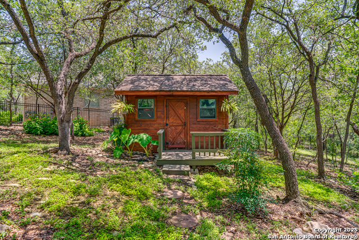
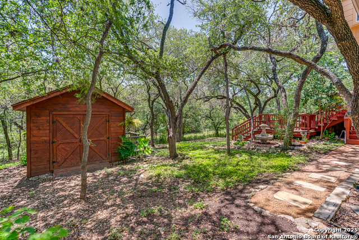
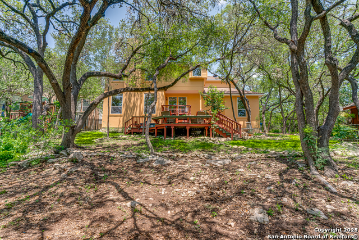
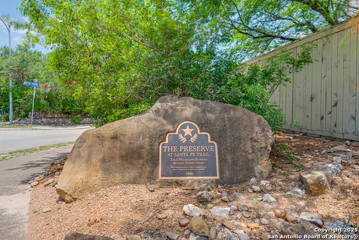
- MLS#: 1878810 ( Single Residential )
- Street Address: 13610 Pearlstone
- Viewed: 29
- Price: $525,000
- Price sqft: $180
- Waterfront: No
- Year Built: 1998
- Bldg sqft: 2924
- Bedrooms: 4
- Total Baths: 3
- Full Baths: 3
- Garage / Parking Spaces: 2
- Days On Market: 28
- Additional Information
- Geolocation: 48.1058 / -122.043
- County: BEXAR
- City: San Antonio
- Zipcode: 78232
- Subdivision: Santa Fe Trail
- District: North East I.S.D.
- Elementary School: Coker
- Middle School: Bradley
- High School: Churchill
- Provided by: Keller Williams Heritage
- Contact: Mindy Cohen
- (917) 297-7750

- DMCA Notice
-
DescriptionWelcome to a rare opportunity on a cul de sac in an exclusive and environmentally distinguished neighborhood. Upon an impressive entry with soaring ceilings, you're greeted by luxurious tigerwood hardwood flooring, stunning crown molding and wood trim. Picture perfect views from the open concept kitchen and living room bring the outdoors in, while the inviting living room centers around a cozy fireplace that creates the perfect gathering spot. A bedroom and full bathroom on the first floor make it perfect for single level living or accommodating guests. Upstairs hosts an over sized primary bedroom with a recently updated primary bathroom and large walk in closet with custom built ins. Two additional bedrooms are just down the open hallway from an additional living area that makes a great gym, playroom, media room the possibilities are endless. The true magic of this property lies in its outdoor sanctuary. An expansive deck offers the perfect setting to overlook breathtaking views of pristine natural wildscape. From your rolling backyard, you'll have a front row seat to observe deer and native Texas wildlife, creating a daily connection with nature that's increasingly rare in urban settings. Welcome home to The Preserve at Santa Fe Trail the first neighborhood in Texas certified by the Texas Department of Parks and Wildlife as a Texas Wildscapes Program: Backyard Wildlife Habitat. Just 10 minutes to the airport, 20 minutes to downtown, and 30 minutes to the Hill Country.
Features
Possible Terms
- Conventional
- FHA
- VA
- Cash
Air Conditioning
- Two Central
Apprx Age
- 27
Builder Name
- Medallion
Construction
- Pre-Owned
Contract
- Exclusive Right To Sell
Days On Market
- 12
Dom
- 12
Elementary School
- Coker
Exterior Features
- Stone/Rock
- Wood
- Stucco
- Cement Fiber
Fireplace
- One
- Living Room
Floor
- Carpeting
- Ceramic Tile
- Wood
Foundation
- Slab
Garage Parking
- Two Car Garage
Heating
- Central
Heating Fuel
- Natural Gas
High School
- Churchill
Home Owners Association Fee
- 600
Home Owners Association Frequency
- Annually
Home Owners Association Mandatory
- Mandatory
Home Owners Association Name
- SANTA FE HOA
Inclusions
- Ceiling Fans
- Washer Connection
- Dryer Connection
- Cook Top
- Built-In Oven
- Self-Cleaning Oven
- Microwave Oven
- Disposal
- Dishwasher
- Ice Maker Connection
- Water Softener (owned)
- Electric Water Heater
- Garage Door Opener
Instdir
- From Jones Maltsberger turn RIGHT on Cross Canyon
- then turn RIGHT on Pearlstone. The house is on the RIGHT at the end of the cul-de-sac.
Interior Features
- One Living Area
- Separate Dining Room
- Island Kitchen
- Walk-In Pantry
- Study/Library
- Loft
- Utility Room Inside
- Secondary Bedroom Down
- Cable TV Available
- High Speed Internet
- Laundry Main Level
- Walk in Closets
- Attic - Pull Down Stairs
Kitchen Length
- 12
Legal Desc Lot
- 15
Legal Description
- NCB 17481 BLK 1 LOT 15 (SANTA FE SUBD UT-4)
Lot Description
- Cul-de-Sac/Dead End
Lot Improvements
- Street Paved
- Curbs
- Street Gutters
- Sidewalks
- Streetlights
Middle School
- Bradley
Multiple HOA
- No
Neighborhood Amenities
- Pool
- Tennis
- Clubhouse
- Park/Playground
Occupancy
- Owner
Other Structures
- Shed(s)
Owner Lrealreb
- No
Ph To Show
- 210.222.2227
Possession
- Closing/Funding
Property Type
- Single Residential
Roof
- Composition
School District
- North East I.S.D.
Source Sqft
- Appsl Dist
Style
- Two Story
Total Tax
- 10813.59
Utility Supplier Elec
- CPS
Utility Supplier Gas
- CPS
Utility Supplier Grbge
- CITY
Utility Supplier Sewer
- SAWS
Utility Supplier Water
- SAWS
Views
- 29
Water/Sewer
- Water System
Window Coverings
- All Remain
Year Built
- 1998
Property Location and Similar Properties