
- Ron Tate, Broker,CRB,CRS,GRI,REALTOR ®,SFR
- By Referral Realty
- Mobile: 210.861.5730
- Office: 210.479.3948
- Fax: 210.479.3949
- rontate@taterealtypro.com
Property Photos
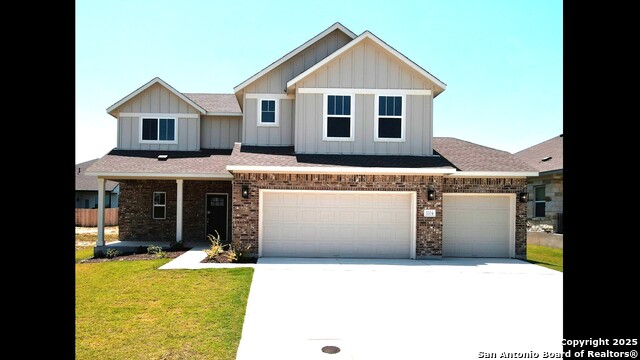

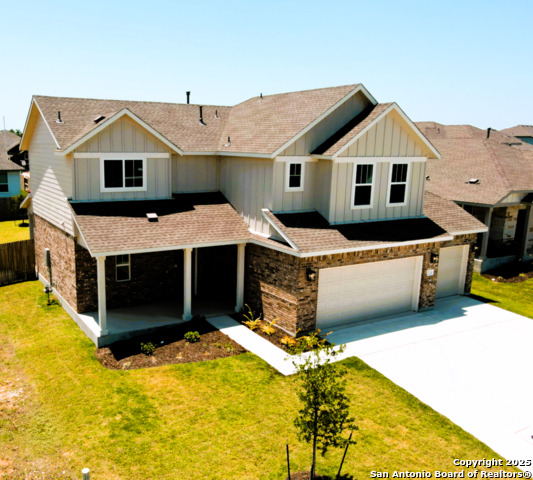
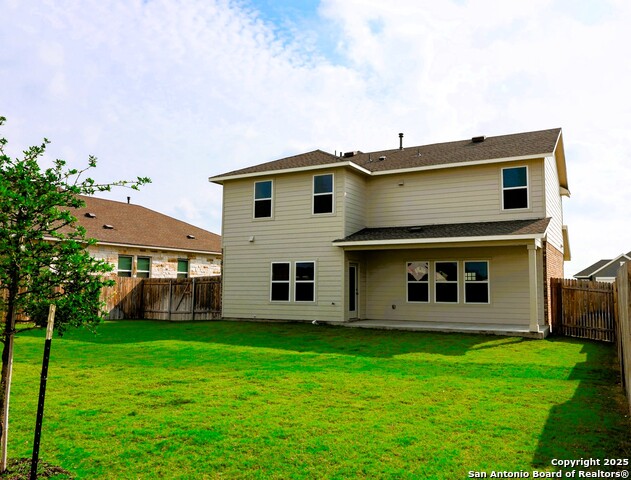
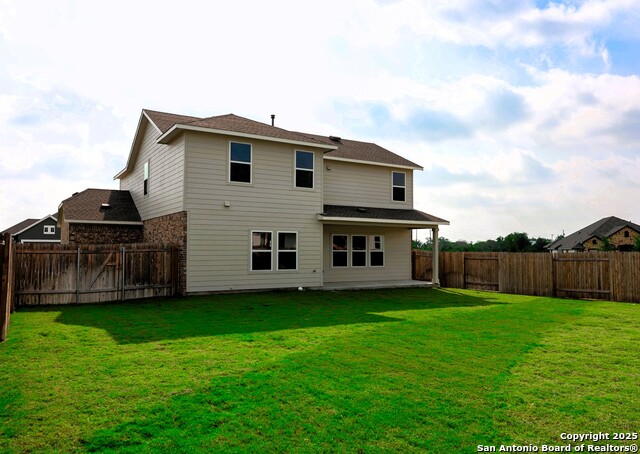
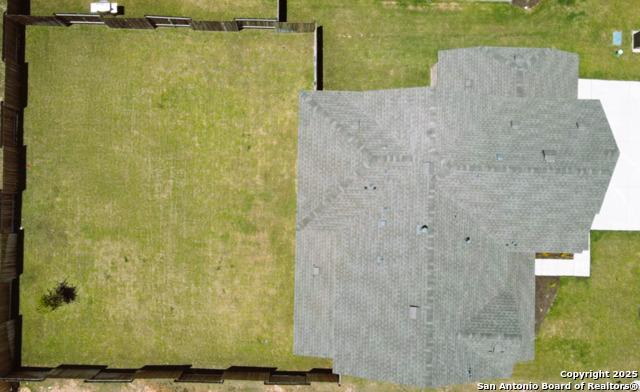
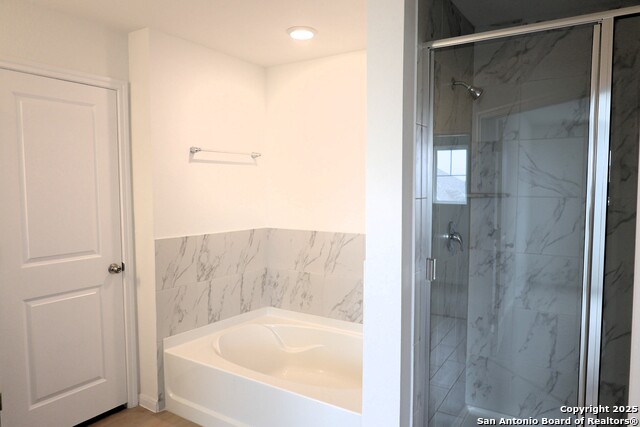
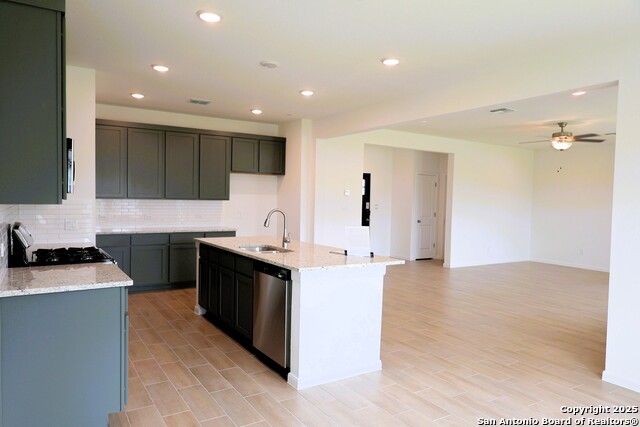
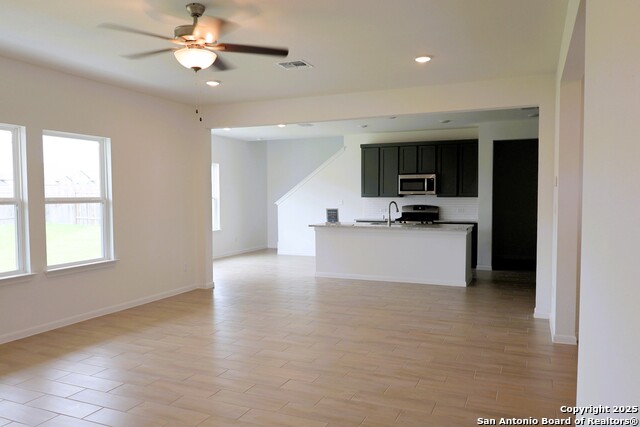
- MLS#: 1873441 ( Single Residential )
- Street Address: 3704 Pin Oak
- Viewed: 38
- Price: $357,900
- Price sqft: $0
- Waterfront: No
- Year Built: 2025
- Bldg sqft: 0
- Bedrooms: 4
- Total Baths: 3
- Full Baths: 2
- 1/2 Baths: 1
- Garage / Parking Spaces: 3
- Days On Market: 45
- Additional Information
- Geolocation: 47.9885 / -122.127
- County: GUADALUPE
- City: Seguin
- Zipcode: 78155
- Subdivision: Village At Three Oaks
- District: Navarro Isd
- Elementary School: Navarro
- Middle School: Navarro
- High School: Navarro
- Provided by: Pacesetter Homes
- Contact: Randol Vick
- (817) 876-8447

- DMCA Notice
-
DescriptionWelcome to the highly sought after Three Oaks community of Seguin, TX where comfort meets convenience in this stunning, energy efficient Pacesetter home. This beautifully designed two story residence offers 4 spacious bedrooms, 2.5 modern bathrooms, and over 2,200 square feet of open concept living space, perfect for growing families or entertainers alike. Step inside to soaring ceilings with a chef inspired gourmet kitchen featuring an oversized island, stainless steel appliances, and a large walk in pantry. The living and dining areas flow seamlessly for easy entertaining, while large windows invite in an abundance of natural light. Upstairs, retreat to your private primary suite complete with double French doors, a spa style bathroom with soaking tub, separate glass enclosed shower, and a massive walk in closet. All secondary bedrooms are generously sized with ample closet space, and the upstairs laundry adds everyday convenience. Additional highlights include a 3 car garage, covered patio, upgraded fixtures, and smart home features. Located on a spacious lot, this home provides peace and privacy just minutes from New Braunfels, I 10, downtown Seguin and only 5 miles to Lake Breeze Ski Lodge on Lake McQueeney. SELLER PAID CLOSING COSTS AND RATE INCENTIVES AVAIALBLE. SEE MODEL HOME FOR DETAILS.
Features
Possible Terms
- Conventional
- FHA
- VA
- Buydown
- Cash
- 100% Financing
- Investors OK
- USDA
Air Conditioning
- One Central
Builder Name
- PACESETTER HOMES
Construction
- New
Contract
- Exclusive Right To Sell
Days On Market
- 32
Dom
- 32
Elementary School
- Navarro Elementary
Exterior Features
- Brick
- 3 Sides Masonry
Fireplace
- Not Applicable
Floor
- Carpeting
- Ceramic Tile
Foundation
- Slab
Garage Parking
- Three Car Garage
Heating
- Central
Heating Fuel
- Natural Gas
High School
- Navarro High
Home Owners Association Fee
- 125
Home Owners Association Frequency
- Quarterly
Home Owners Association Mandatory
- Mandatory
Home Owners Association Name
- ALAMO MANAGEMENT GROUP
Inclusions
- Ceiling Fans
- Washer Connection
- Dryer Connection
- Cook Top
- Microwave Oven
- Stove/Range
- Gas Cooking
- Disposal
- Dishwasher
- Ice Maker Connection
- Smoke Alarm
- Garage Door Opener
- In Wall Pest Control
- Solid Counter Tops
- Private Garbage Service
Instdir
- From Seguin: Head west on 46. Turn left onto Three Oaks Road. From New Braunfels: Head east on 46. turn right onto Three Oaks Road. Look for THREE OAKS monuments at entrance. MODEL HOME ADDRESS 3704 MULLER OAK PASS
Interior Features
- One Living Area
- Eat-In Kitchen
- Island Kitchen
- Walk-In Pantry
- High Ceilings
- Open Floor Plan
- High Speed Internet
- Laundry Room
- Walk in Closets
Kitchen Length
- 13
Legal Description
- LOT 8 BLOCK 4 UNIT 1
Middle School
- Navarro
Multiple HOA
- No
Neighborhood Amenities
- Other - See Remarks
Owner Lrealreb
- No
Ph To Show
- 512-881-6711
Possession
- Closing/Funding
Property Type
- Single Residential
Roof
- Composition
School District
- Navarro Isd
Style
- Two Story
Total Tax
- 2.0119
Views
- 38
Water/Sewer
- Water System
- Sewer System
- City
Window Coverings
- Some Remain
Year Built
- 2025
Property Location and Similar Properties