
- Ron Tate, Broker,CRB,CRS,GRI,REALTOR ®,SFR
- By Referral Realty
- Mobile: 210.861.5730
- Office: 210.479.3948
- Fax: 210.479.3949
- rontate@taterealtypro.com
Property Photos
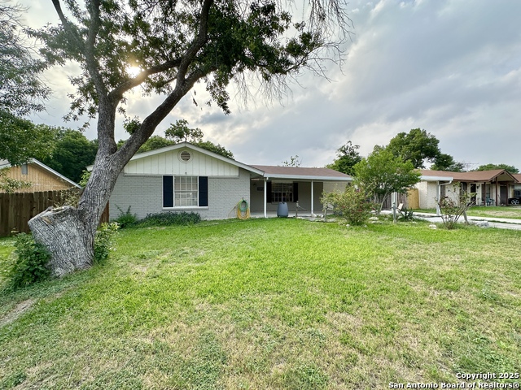

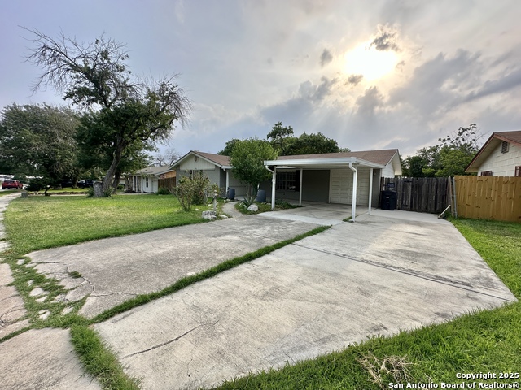
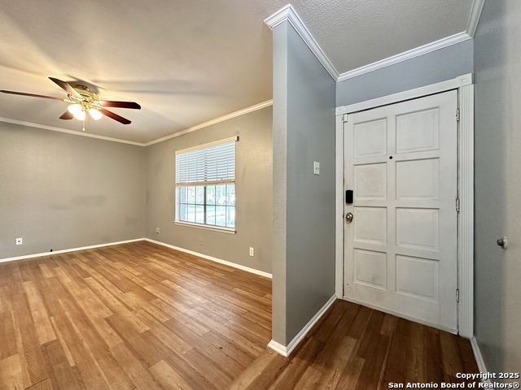
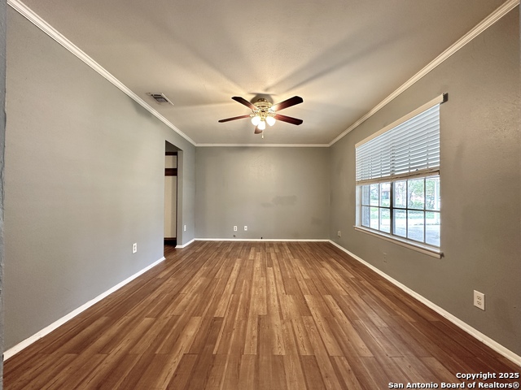
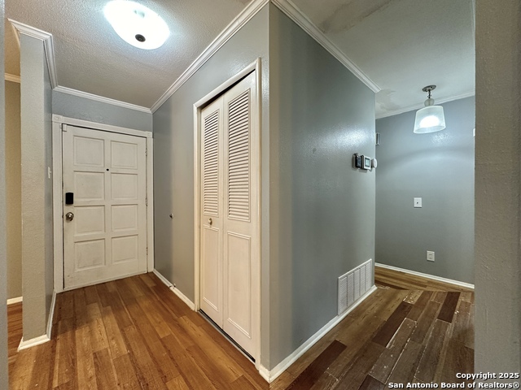
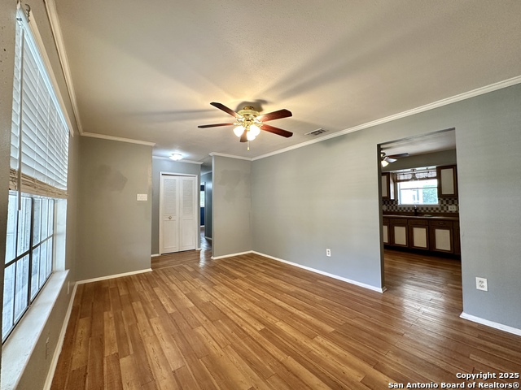
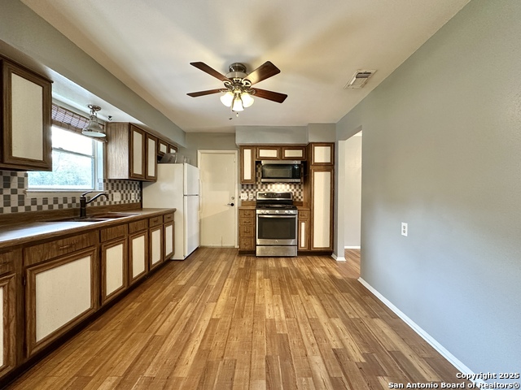
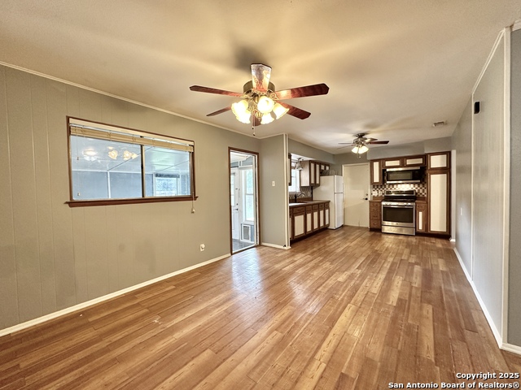
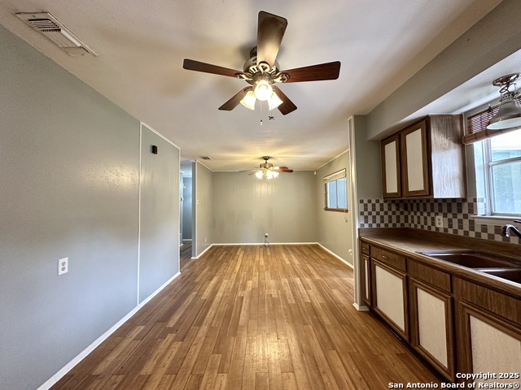
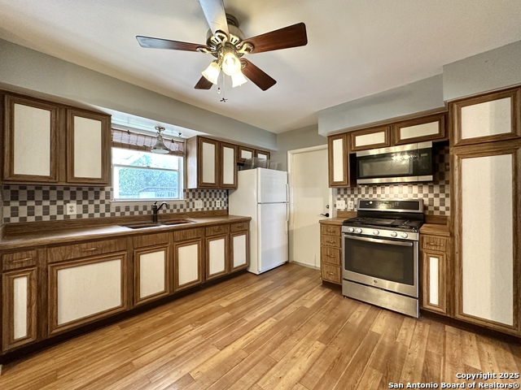
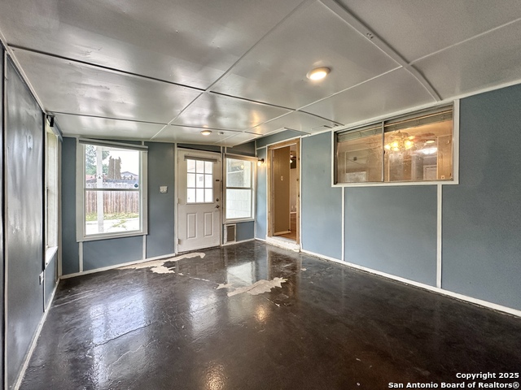
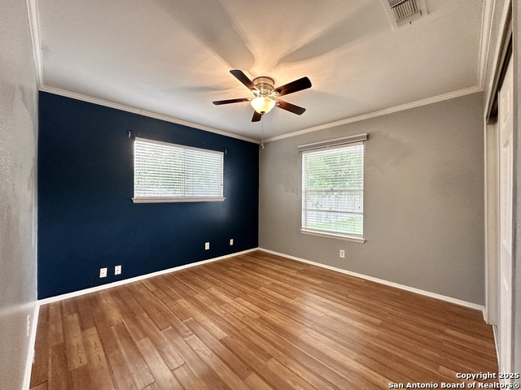
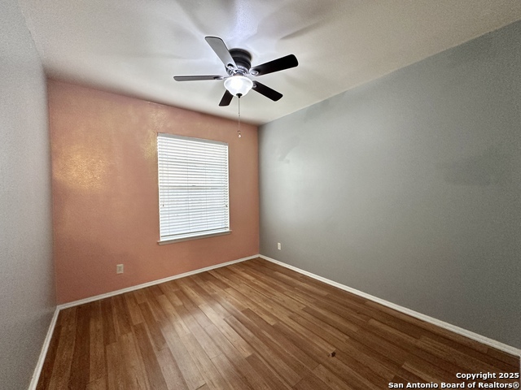
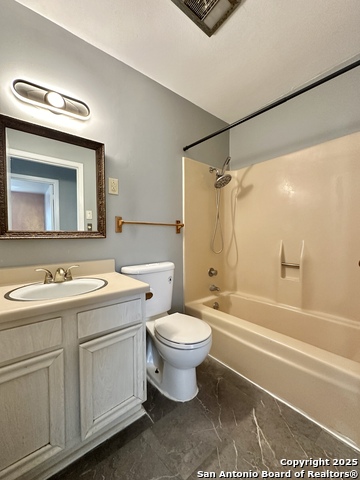
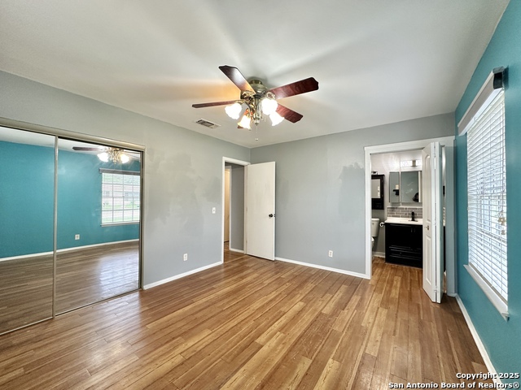
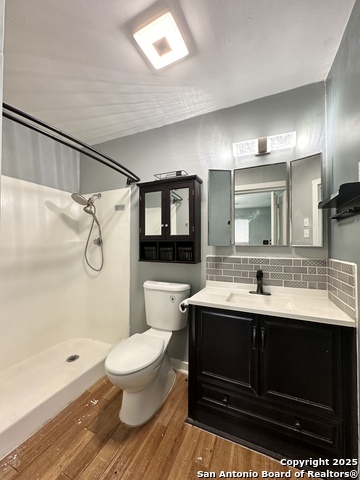
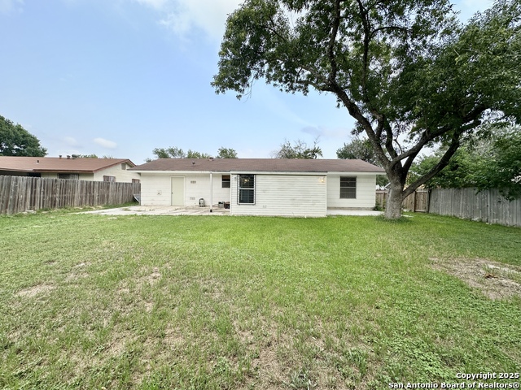
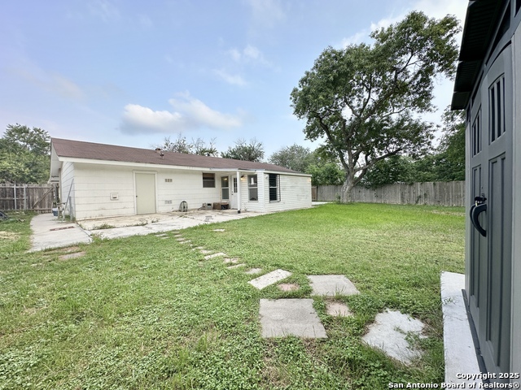
- MLS#: 1868673 ( Single Residential )
- Street Address: 4835 Castle Sword
- Viewed: 2
- Price: $185,000
- Price sqft: $154
- Waterfront: No
- Year Built: 1969
- Bldg sqft: 1200
- Bedrooms: 3
- Total Baths: 2
- Full Baths: 2
- Garage / Parking Spaces: 1
- Days On Market: 17
- Additional Information
- Geolocation: 47.884 / -120.121
- County: BEXAR
- City: San Antonio
- Zipcode: 78218
- Subdivision: East Village
- District: Judson
- Elementary School: Park Village
- Middle School: Kirby
- High School: Wagner
- Provided by: Keller Williams Heritage
- Contact: Dennise Pedroza
- (210) 685-3294

- DMCA Notice
-
DescriptionWelcome to 4835 Castle Sword located in the desirable East Village community. This 3 bedroom, 2 bathroom home offers a single story layout with two spacious living areas, a dedicated dining space, and a functional kitchen featuring gas cooking and ample storage. The primary bedroom includes its own en suite bathroom with a walk in shower and single vanity. Durable wood look vinyl flooring flows throughout the home, creating a clean and modern feel. Need more space? The featured flex room offers the perfect setup for a home office, playroom, or creative studio. The one car garage and extended driveway provide off street parking for up to five vehicles. Step outside to a private, fenced backyard complete with a patio slab and a storage shed ideal for outdoor gatherings or extra storage. With no HOA, a level lot, and a convenient location near schools, shopping, and commuter routes, this home is an excellent option for both homeowners and investors. Schedule your showing today!
Features
Possible Terms
- Conventional
- FHA
- VA
- Cash
- Investors OK
Air Conditioning
- One Central
Apprx Age
- 56
Builder Name
- Unknown
Construction
- Pre-Owned
Contract
- Exclusive Right To Sell
Days On Market
- 12
Currently Being Leased
- Yes
Dom
- 12
Elementary School
- Park Village
Exterior Features
- Brick
- Cement Fiber
Fireplace
- Not Applicable
Floor
- Carpeting
- Wood
- Laminate
- Stained Concrete
- Other
Foundation
- Slab
Garage Parking
- One Car Garage
- Attached
Heating
- Central
Heating Fuel
- Natural Gas
High School
- Wagner
Home Owners Association Mandatory
- None
Inclusions
- Ceiling Fans
- Washer Connection
- Dryer Connection
- Gas Cooking
- Smoke Alarm
- Pre-Wired for Security
- Gas Water Heater
- Garage Door Opener
- Carbon Monoxide Detector
Instdir
- Take exit 164B to merge onto I-35 Frontage Rd/NE Interstate 410 Loop
- Turn left onto Eisenhauer Rd
- Turn right onto Midcrown Dr
- Turn right onto Castle Sword Destination will be on the right
Interior Features
- One Living Area
- Eat-In Kitchen
- Utility Room Inside
- 1st Floor Lvl/No Steps
- All Bedrooms Downstairs
- Laundry Main Level
- Laundry in Garage
Kitchen Length
- 12
Legal Desc Lot
- 40
Legal Description
- Ncb 15799 Blk 009 Lot 40
Lot Improvements
- Street Gutters
Middle School
- Kirby
Neighborhood Amenities
- Park/Playground
Occupancy
- Tenant
Other Structures
- Shed(s)
Owner Lrealreb
- No
Ph To Show
- 210-222-2227
Possession
- Closing/Funding
Property Type
- Single Residential
Roof
- Composition
School District
- Judson
Source Sqft
- Appsl Dist
Style
- One Story
Total Tax
- 4111.19
Water/Sewer
- Water System
- Sewer System
Window Coverings
- Some Remain
Year Built
- 1969
Property Location and Similar Properties