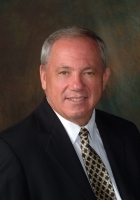
- Ron Tate, Broker,CRB,CRS,GRI,REALTOR ®,SFR
- By Referral Realty
- Mobile: 210.861.5730
- Office: 210.479.3948
- Fax: 210.479.3949
- rontate@taterealtypro.com
Property Photos
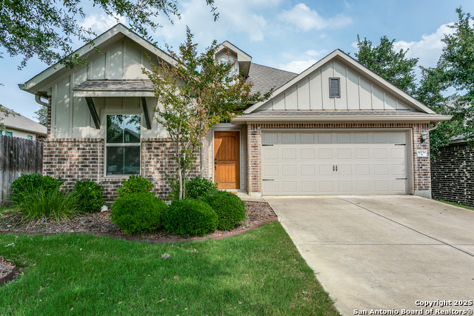

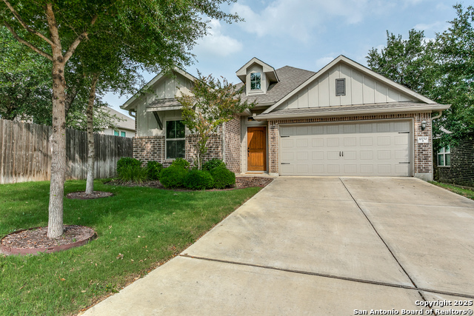
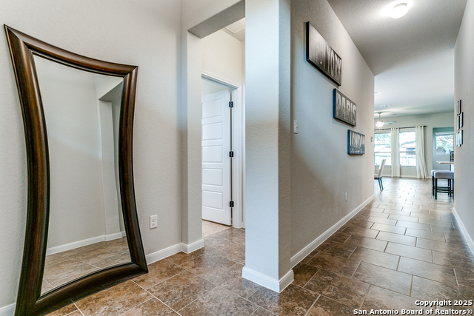
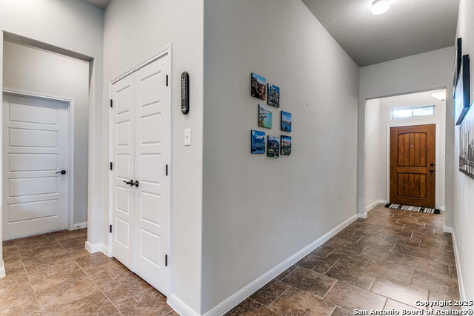
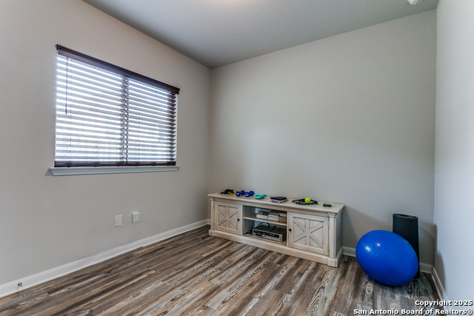
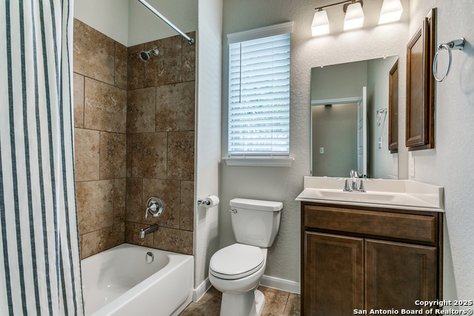
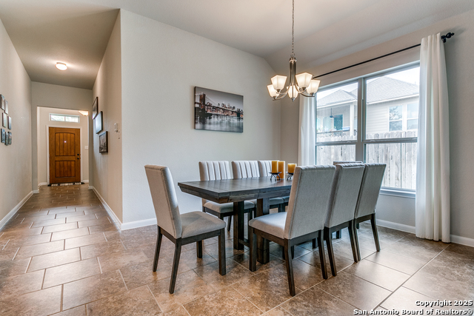
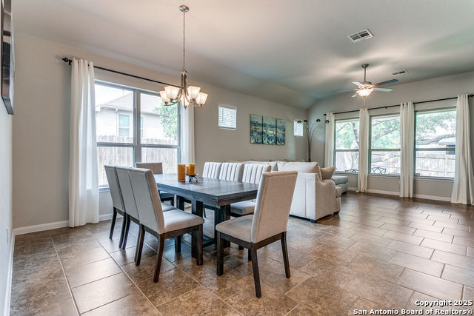
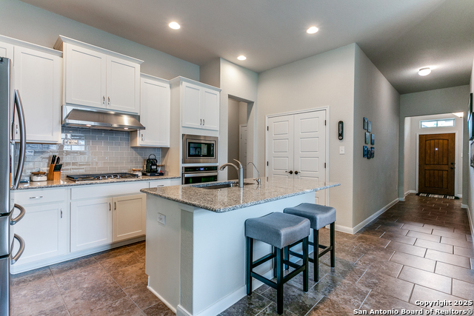
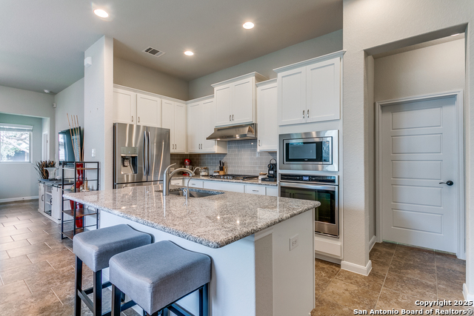
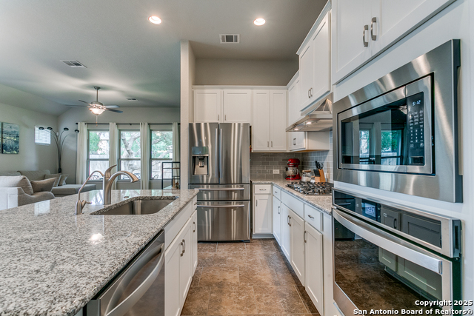
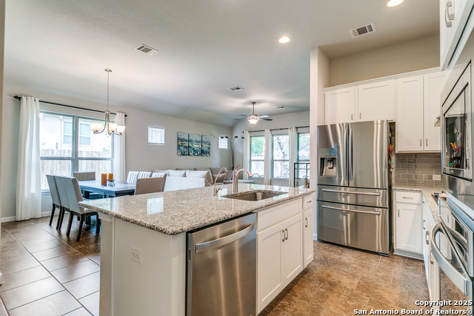
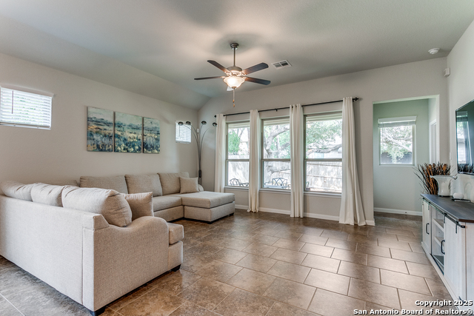
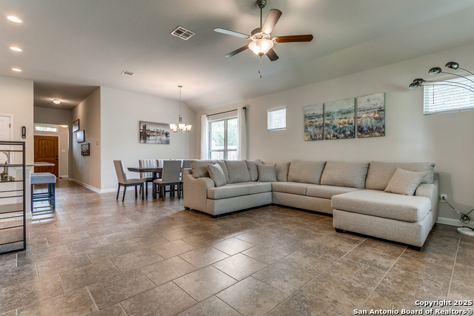
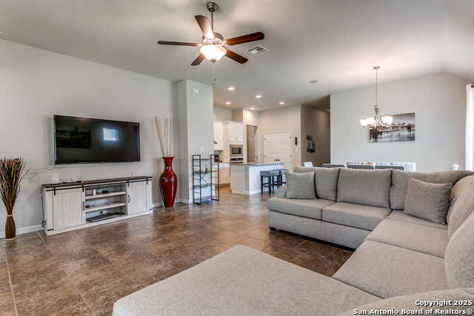
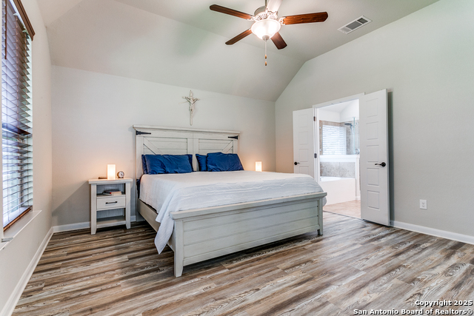
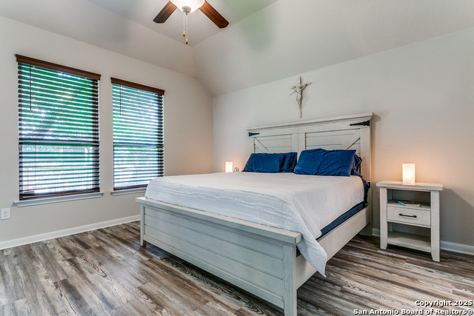
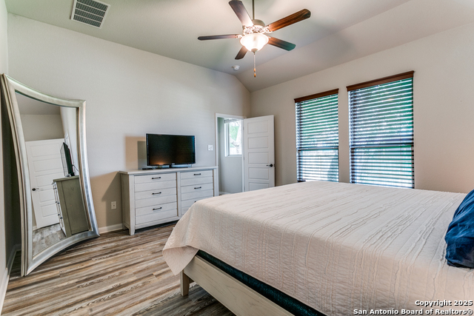
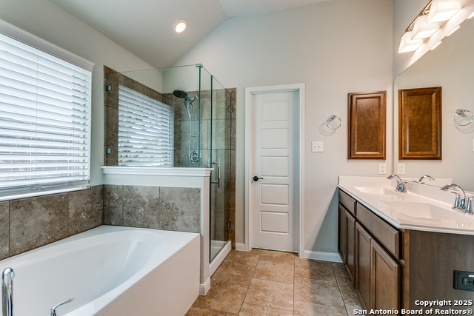
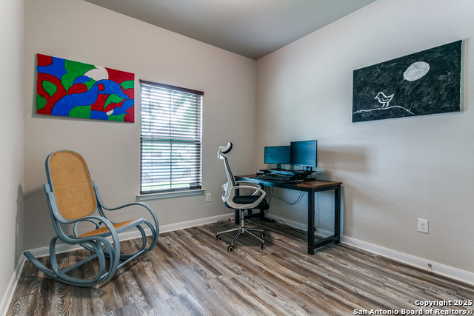
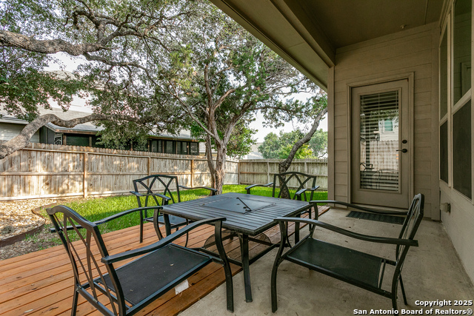
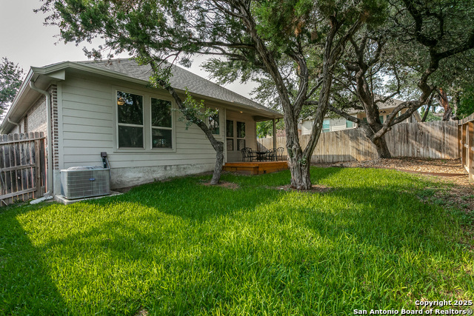
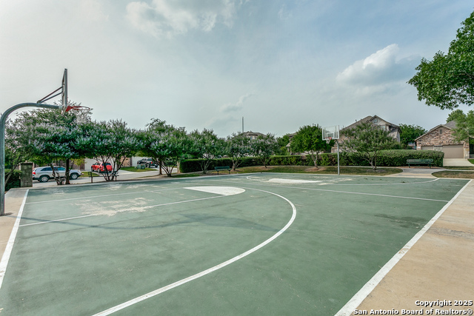
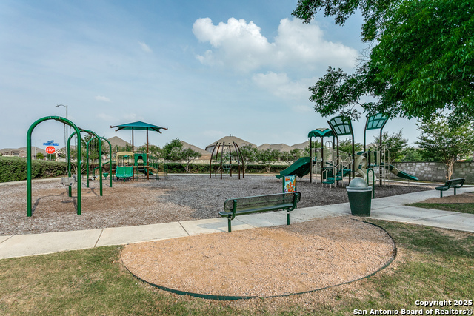
- MLS#: 1868615 ( Single Residential )
- Street Address: 10250 Bricewood Place
- Viewed: 29
- Price: $339,900
- Price sqft: $210
- Waterfront: No
- Year Built: 2018
- Bldg sqft: 1616
- Bedrooms: 3
- Total Baths: 2
- Full Baths: 2
- Garage / Parking Spaces: 2
- Days On Market: 172
- Additional Information
- Geolocation: 47.4181 / -120.31
- County: BEXAR
- City: San Antonio
- Zipcode: 78254
- Subdivision: Bricewood
- District: Northside
- Elementary School: FIELDS
- Middle School: FOLKS
- High School: Sotomayor
- Provided by: Exquisite Properties, LLC
- Contact: Anthony Huerta
- (210) 394-7885

- DMCA Notice
-
DescriptionBetter than new construction, this meticulously maintained 3 bedroom, 2 bathroom home offers a flexible floor plan with no carpet! The open concept kitchen features granite countertops, a gas range, built in oven and microwave, a large island with breakfast bar, water filtration system, and stainless steel appliances all seamlessly connected to the main living and dining areas, making it perfect for entertaining. The split primary suite offers privacy and luxury with double doors leading to a spa like bathroom complete with a frameless glass shower, separate garden tub, double vanity, private water closet, and a custom built in walk in closet. Additional features include gutters, a whole home water softener system, a sprinkler system for easy lawn maintenance, and a spacious covered patio and deck area ideal for outdoor gatherings. The privacy fence and mature trees provide both seclusion and natural beauty, creating a tranquil backyard retreat. Located in a desirable northwest neighborhood, this home combines comfort, quality, and convenience with easy access to local shopping, dining, and entertainment.
Features
Possible Terms
- Conventional
- FHA
- VA
- TX Vet
- Cash
Accessibility
- Doors-Swing-In
- No Stairs
- First Floor Bath
- Full Bath/Bed on 1st Flr
- First Floor Bedroom
Air Conditioning
- One Central
Block
- 11
Builder Name
- Coventry
Construction
- Pre-Owned
Contract
- Exclusive Right To Sell
Days On Market
- 141
Currently Being Leased
- No
Dom
- 141
Elementary School
- FIELDS
Energy Efficiency
- Programmable Thermostat
- Double Pane Windows
- Ceiling Fans
Exterior Features
- Brick
- 2 Sides Masonry
Fireplace
- Not Applicable
Floor
- Ceramic Tile
- Laminate
Foundation
- Slab
Garage Parking
- Two Car Garage
- Attached
Heating
- Central
Heating Fuel
- Natural Gas
High School
- Sotomayor High School
Home Owners Association Fee
- 280
Home Owners Association Frequency
- Annually
Home Owners Association Mandatory
- Mandatory
Home Owners Association Name
- DAMCTX
Inclusions
- Ceiling Fans
- Washer Connection
- Dryer Connection
- Cook Top
- Built-In Oven
- Gas Cooking
- Water Softener (owned)
- Solid Counter Tops
Instdir
- Turn left onto Braun Rd. Turn left onto Galm Rd (FM-1560). Turn right onto Galm Rd. Turn right onto Bricewood Park. Take the 2nd exit from roundabout onto Bricewood Park. Turn left onto Bricewood Rdg. Turn right onto Bricewood Pl.
Interior Features
- One Living Area
- Liv/Din Combo
- Eat-In Kitchen
- Island Kitchen
- Breakfast Bar
- Utility Room Inside
- Secondary Bedroom Down
- 1st Floor Lvl/No Steps
- High Ceilings
- Open Floor Plan
- Cable TV Available
- High Speed Internet
- All Bedrooms Downstairs
- Laundry Main Level
- Laundry Room
- Walk in Closets
Kitchen Length
- 14
Legal Desc Lot
- 20
Legal Description
- Cb 4450R (Bricewood Ut-2)
- Block 11 Lot 20 2018 New Acct Per
Lot Improvements
- Curbs
- Sidewalks
- Streetlights
- City Street
Middle School
- FOLKS
Miscellaneous
- Virtual Tour
Multiple HOA
- No
Neighborhood Amenities
- Park/Playground
- Jogging Trails
- Basketball Court
Occupancy
- Owner
Other Structures
- None
Owner Lrealreb
- No
Ph To Show
- 210-222-2227
Possession
- Closing/Funding
Property Type
- Single Residential
Recent Rehab
- No
Roof
- Composition
School District
- Northside
Source Sqft
- Appsl Dist
Style
- One Story
Total Tax
- 6527.02
Utility Supplier Elec
- CPS
Utility Supplier Gas
- CPS
Utility Supplier Grbge
- FRONTIER
Utility Supplier Sewer
- SAWS
Utility Supplier Water
- SAWS
Views
- 29
Virtual Tour Url
- https://www.zillow.com/view-imx/0333c3dc-3a1d-4c78-8513-49e974ca772a/?utm_source=captureapp
Water/Sewer
- Water System
- Sewer System
- City
Window Coverings
- Some Remain
Year Built
- 2018
Property Location and Similar Properties