
- Ron Tate, Broker,CRB,CRS,GRI,REALTOR ®,SFR
- By Referral Realty
- Mobile: 210.861.5730
- Office: 210.479.3948
- Fax: 210.479.3949
- rontate@taterealtypro.com
Property Photos
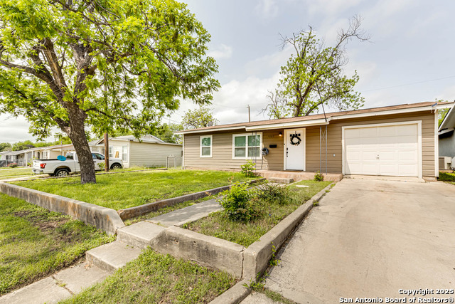

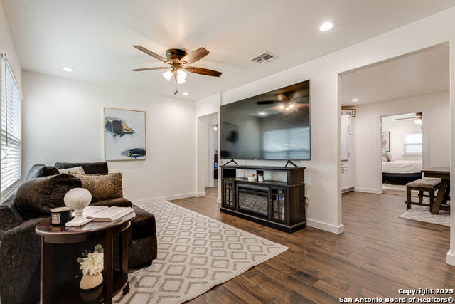
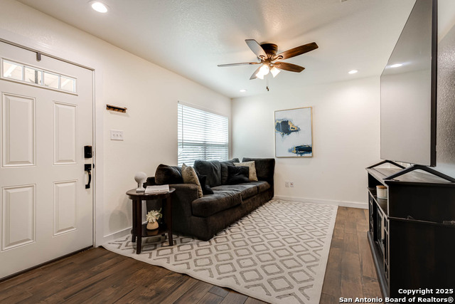
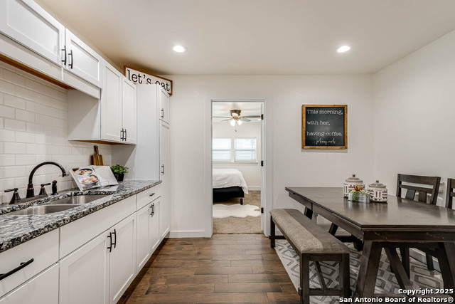
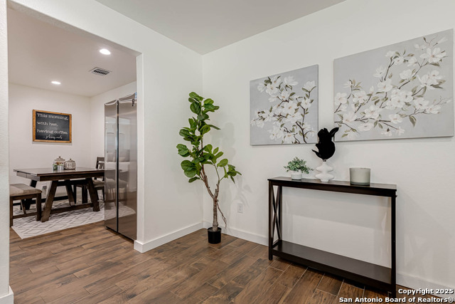
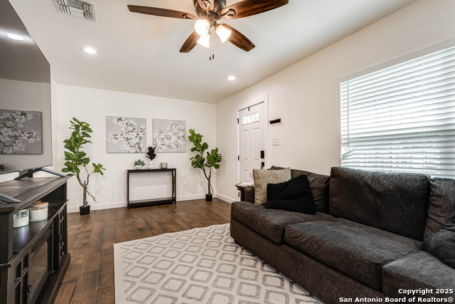
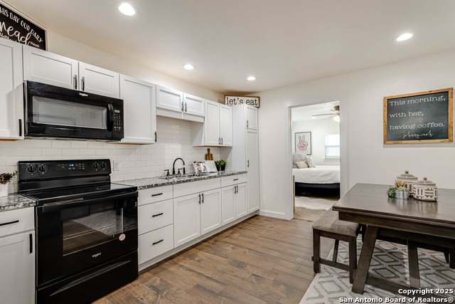
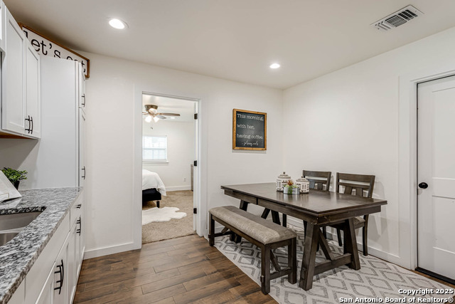
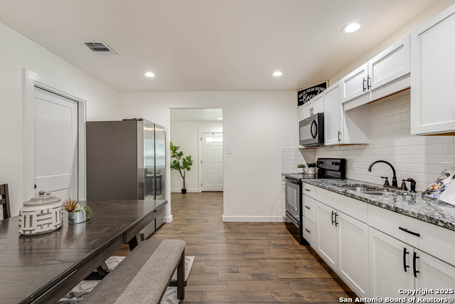
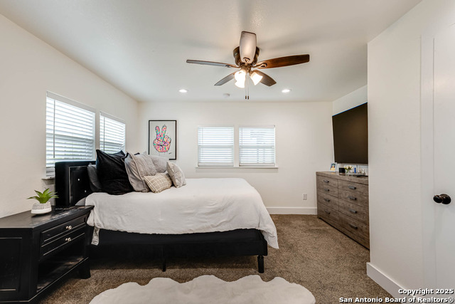
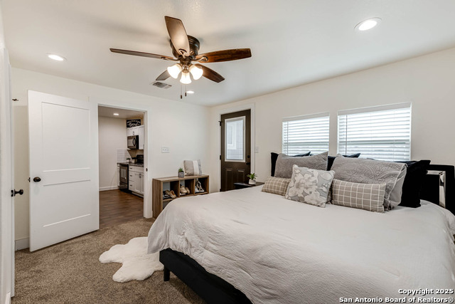
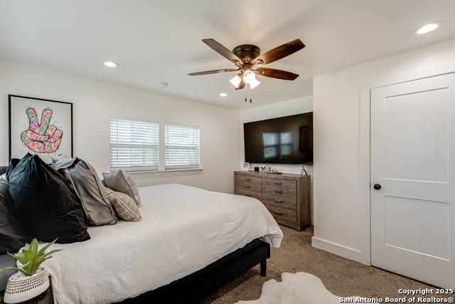
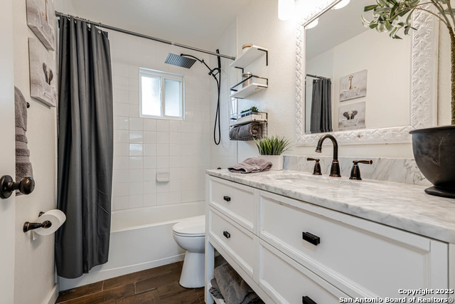
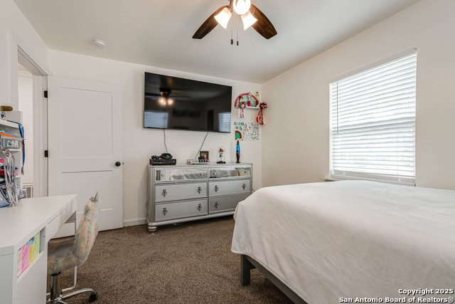
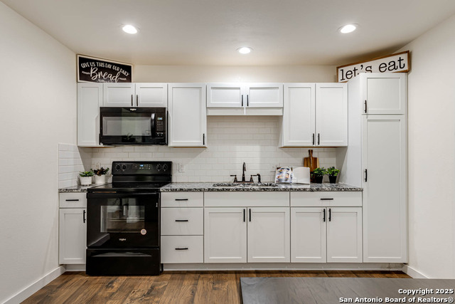
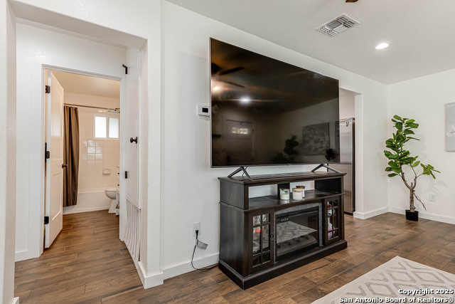
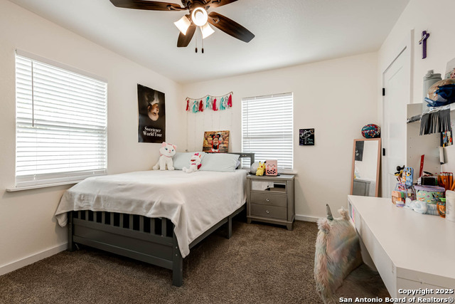
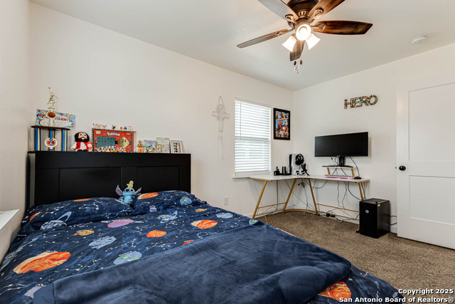
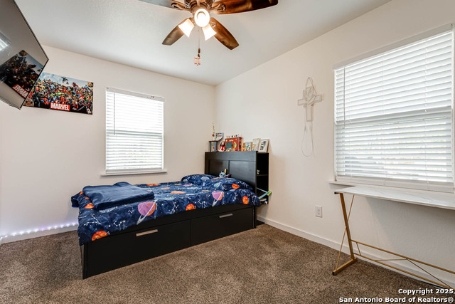
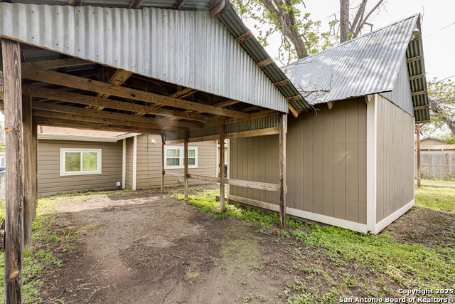
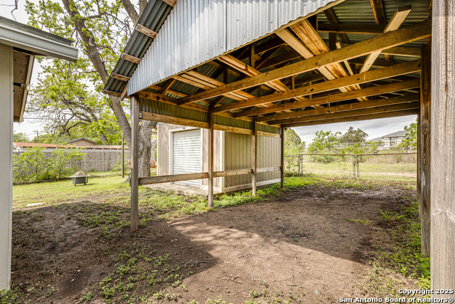
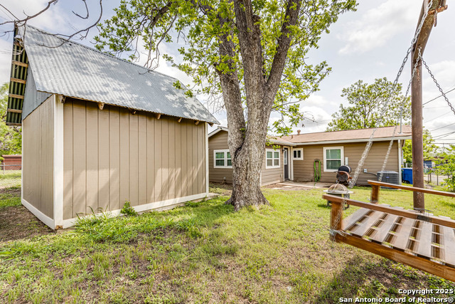
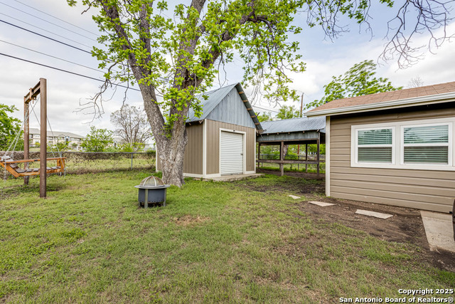
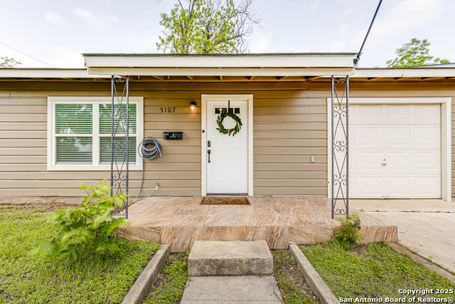
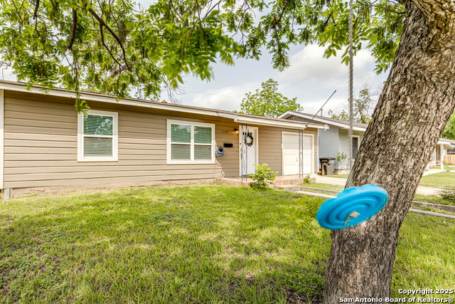
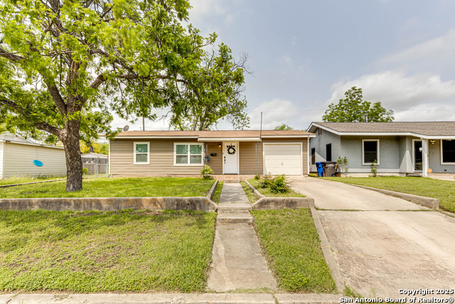
Reduced
- MLS#: 1860983 ( Single Residential )
- Street Address: 5107 Clark
- Viewed: 6
- Price: $209,970
- Price sqft: $170
- Waterfront: No
- Year Built: 1954
- Bldg sqft: 1236
- Bedrooms: 3
- Total Baths: 1
- Full Baths: 1
- Garage / Parking Spaces: 1
- Days On Market: 44
- Additional Information
- Geolocation: 47.2561 / -122.648
- County: BEXAR
- City: San Antonio
- Zipcode: 78223
- Subdivision: Brookhill
- District: San Antonio I.S.D.
- Elementary School: Foster
- Middle School: Hot Wells
- High School: lands
- Provided by: Central Metro Realty
- Contact: Mindy Romero
- (469) 338-7823

- DMCA Notice
-
DescriptionWelcome to a thoughtfully updated home where character meets comfort. Nestled under mature trees, this inviting residence offers peace of mind with modern upgrades and the charm of a well loved neighborhood. Step inside and discover a space that feels brand new: from the fresh electrical wiring and updated plumbing to the energy efficient double pane windows and central HVAC system, every detail has been carefully considered. The remodeled kitchen and bathroom feature granite countertops, quality fixtures, and stylish finishes that make everyday living feel elevated. The attached garage is already finished ready to become your next bonus room, studio, or guest suite. Out back, you'll find a spacious 12x12 workshop and no backyard neighbors, giving you both privacy and potential. Conveniently located just minutes from shopping, dining, and City Base, this home is ideal for anyone looking for a move in ready space with room to grow. Come take a walk under the shade trees and imagine the life waiting for you here.
Features
Possible Terms
- Conventional
- FHA
- VA
- Cash
Air Conditioning
- One Central
Apprx Age
- 71
Builder Name
- Unknown
Construction
- Pre-Owned
Contract
- Exclusive Right To Sell
Days On Market
- 43
Currently Being Leased
- No
Dom
- 43
Elementary School
- Foster
Exterior Features
- Wood
Fireplace
- Not Applicable
Floor
- Carpeting
- Ceramic Tile
Foundation
- Slab
Garage Parking
- One Car Garage
Heating
- Central
Heating Fuel
- Electric
High School
- Highlands
Home Owners Association Mandatory
- None
Inclusions
- Ceiling Fans
- Washer Connection
- Dryer Connection
- Self-Cleaning Oven
- Microwave Oven
- Stove/Range
- Smoke Alarm
- Electric Water Heater
- City Garbage service
Instdir
- 5107 Clark is south of IH 37. Take Pecan Valley to Hartford to right on Clark.
Interior Features
- One Living Area
- Eat-In Kitchen
- Laundry Main Level
Legal Desc Lot
- 25
Legal Description
- Ncb 12029 Blk 1 Lot 25
Middle School
- Hot Wells
Neighborhood Amenities
- None
Occupancy
- Owner
Other Structures
- Shed(s)
- Storage
Owner Lrealreb
- No
Ph To Show
- 2102222227
Possession
- Closing/Funding
Property Type
- Single Residential
Roof
- Composition
School District
- San Antonio I.S.D.
Source Sqft
- Appsl Dist
Style
- One Story
- Ranch
Total Tax
- 4419.1
Water/Sewer
- City
Window Coverings
- Some Remain
Year Built
- 1954
Property Location and Similar Properties