
- Ron Tate, Broker,CRB,CRS,GRI,REALTOR ®,SFR
- By Referral Realty
- Mobile: 210.861.5730
- Office: 210.479.3948
- Fax: 210.479.3949
- rontate@taterealtypro.com
Property Photos


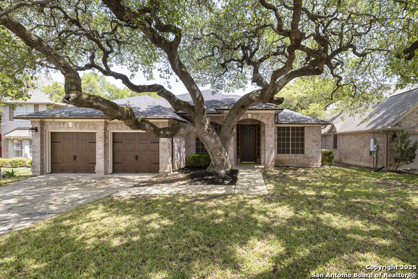
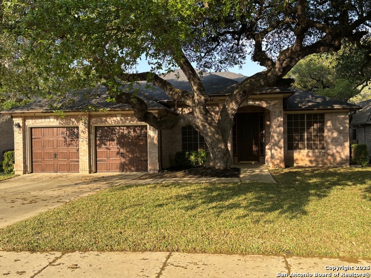
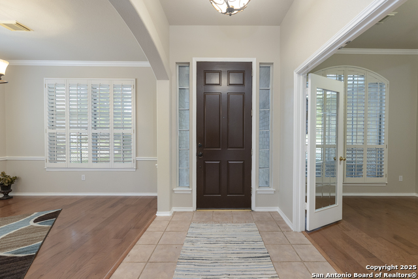
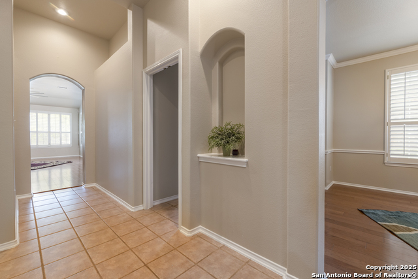
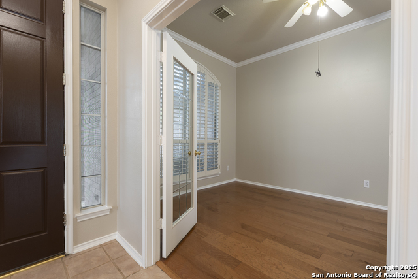
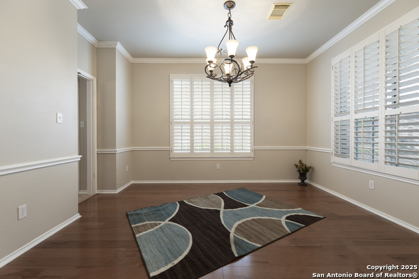
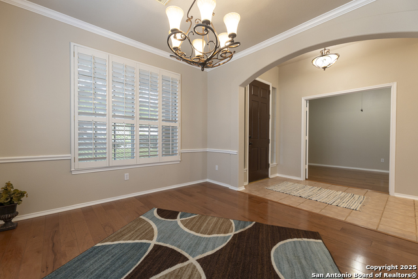
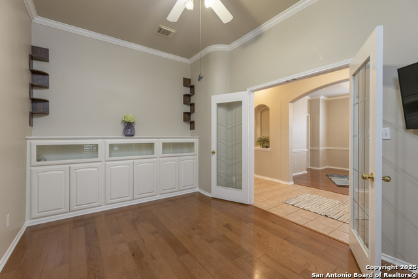
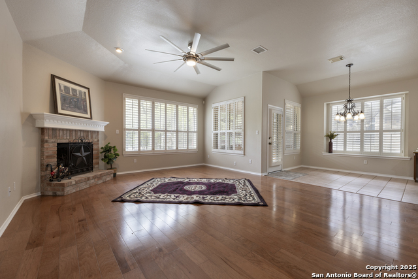
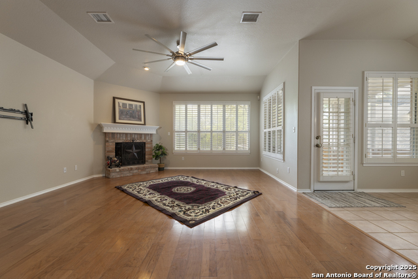

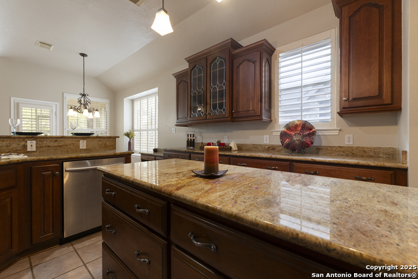
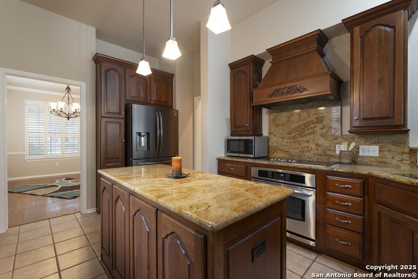
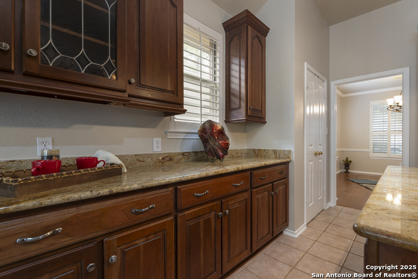
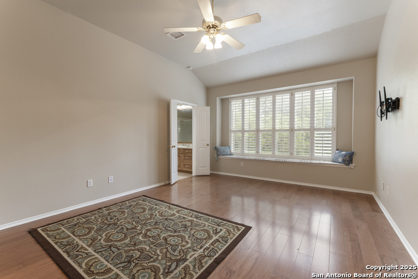
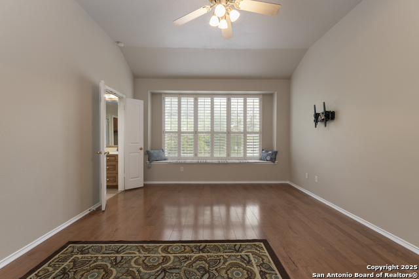
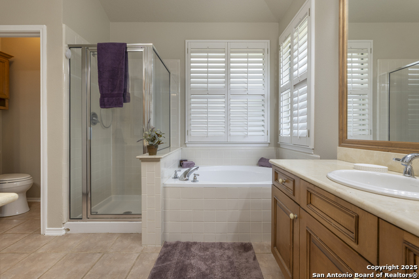
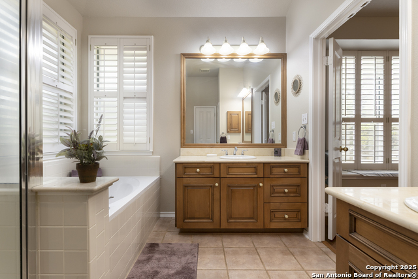
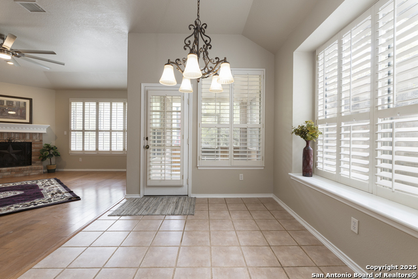
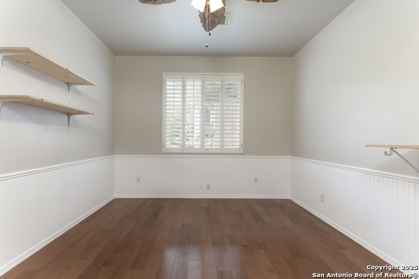
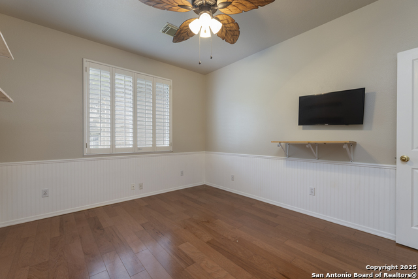
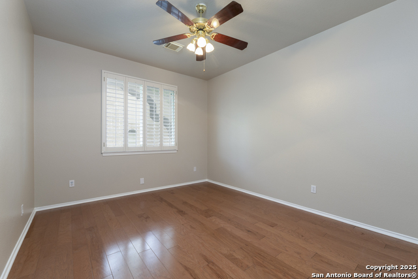
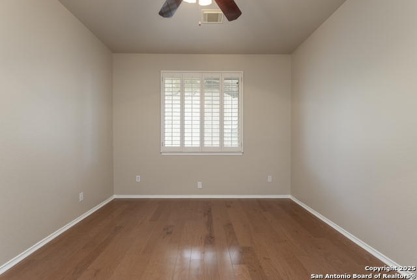
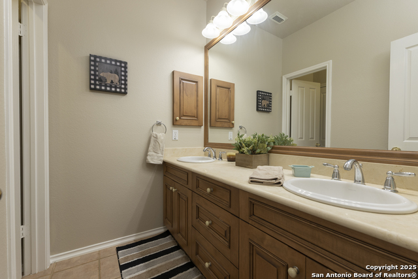
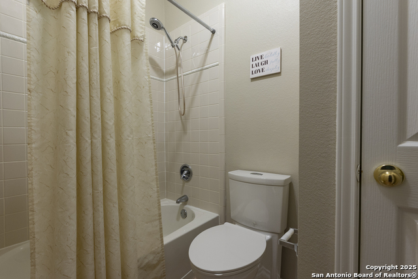
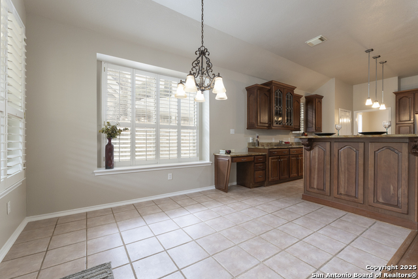
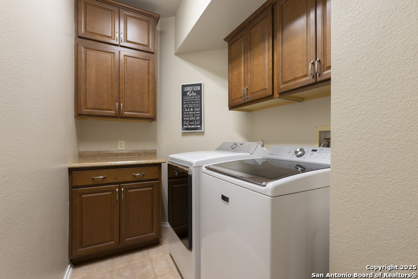
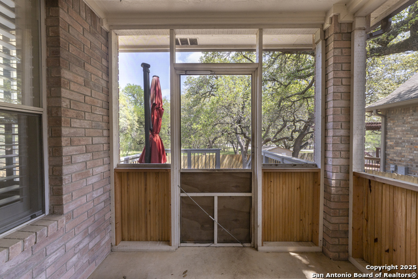
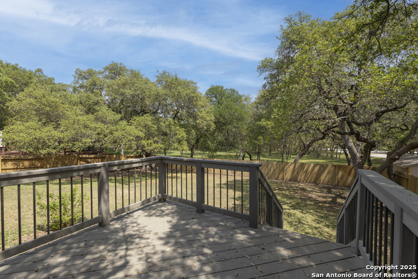
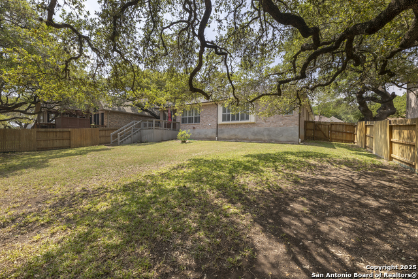
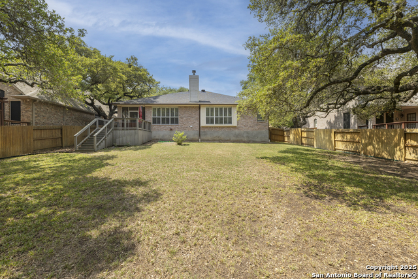
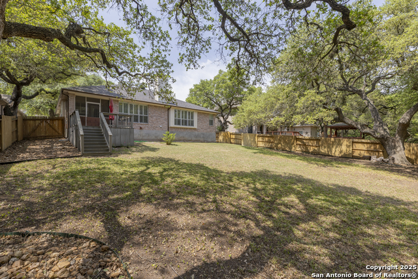
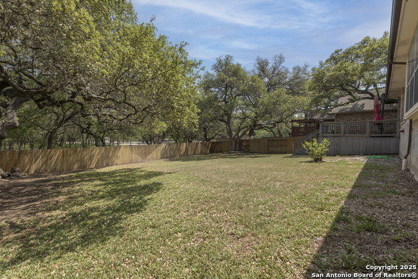

- MLS#: 1855748 ( Single Residential )
- Street Address: 213 Oak Creek
- Viewed: 3
- Price: $374,900
- Price sqft: $162
- Waterfront: No
- Year Built: 1995
- Bldg sqft: 2312
- Bedrooms: 3
- Total Baths: 2
- Full Baths: 2
- Garage / Parking Spaces: 2
- Days On Market: 16
- Additional Information
- Geolocation: 46.7406 / -122.954
- County: GUADALUPE
- City: Cibolo
- Zipcode: 78108
- Subdivision: Deer Creek Cibolo
- District: Schertz Cibolo Universal City
- Elementary School: Green Valley
- Middle School: Dobie J. Frank
- High School: Clemens
- Provided by: Keller Williams Heritage
- Contact: Jeanine Claus

- DMCA Notice
-
DescriptionWelcome to this stunning home in the highly sought after Deer Creek community! This beautifully maintained residence offers a perfect blend of modern convenience and timeless elegance. With a spacious layout, high ceilings, and an abundance of natural light, every corner of this home feels inviting and warm. No carpet and an ultra violet light on the AC unit, to help with those seasonal allergies. Plantation shutters throughout! The gourmet kitchen is a chef's dream, featuring sleek countertops, stainless steel appliances, custom oak cabinetry, and a large island, perfect for gatherings. Elegant living spaces, including a cozy fireplace and an open concept design, create a welcoming atmosphere for both relaxation and entertaining. The luxurious primary suite provides a serene retreat with a spa like en suite bathroom and a generous walk in closet. Step outside to a beautifully landscaped yard, an ideal space for outdoor enjoyment. Several oaks on this property, that backs to a greenbelt for added privacy. Nestled in a peaceful neighborhood, this home offers easy access to top rated schools, shopping, dining, and recreational amenities. This home is also wired for SMART HOME configuration. Don't miss your chance to own this exceptional home! schedule a tour today and experience its charm firsthand!
Features
Possible Terms
- Conventional
- FHA
- VA
- TX Vet
- Cash
Air Conditioning
- One Central
- Heat Pump
Apprx Age
- 30
Builder Name
- Scott Felder
Construction
- Pre-Owned
Contract
- Exclusive Agency
Currently Being Leased
- No
Elementary School
- Green Valley
Exterior Features
- Brick
- 4 Sides Masonry
Fireplace
- One
- Living Room
Floor
- Ceramic Tile
- Wood
Foundation
- Slab
Garage Parking
- Two Car Garage
Heating
- Central
- Heat Pump
Heating Fuel
- Electric
High School
- Clemens
Home Owners Association Fee
- 198
Home Owners Association Frequency
- Annually
Home Owners Association Mandatory
- Mandatory
Home Owners Association Name
- DEER CREEK PROPERTY OWNERS ASSOCIATION
- INC.
Inclusions
- Ceiling Fans
- Chandelier
- Washer Connection
- Washer
- Dryer
- Cook Top
- Built-In Oven
- Microwave Oven
- Refrigerator
- Disposal
- Dishwasher
- Ice Maker Connection
- Water Softener (owned)
- Smoke Alarm
- Security System (Owned)
- Electric Water Heater
- Garage Door Opener
- Smooth Cooktop
- Solid Counter Tops
Instdir
- 3009 to Deer creek Blvd
Interior Features
- One Living Area
- Separate Dining Room
- Two Eating Areas
- Breakfast Bar
- Utility Room Inside
- 1st Floor Lvl/No Steps
- High Ceilings
- Pull Down Storage
- Cable TV Available
- High Speed Internet
- Walk in Closets
Kitchen Length
- 16
Legal Desc Lot
- 22
Legal Description
- Lot: 22 Blk: 1 Deer Creek Sub Sec 2 Ph 1
Lot Description
- Cul-de-Sac/Dead End
Middle School
- Dobie J. Frank
Miscellaneous
- M.U.D.
Multiple HOA
- No
Neighborhood Amenities
- Park/Playground
- Sports Court
Occupancy
- Vacant
Owner Lrealreb
- No
Ph To Show
- 2102222227
Possession
- Negotiable
Property Type
- Single Residential
Recent Rehab
- Yes
Roof
- Heavy Composition
School District
- Schertz-Cibolo-Universal City ISD
Source Sqft
- Appsl Dist
Style
- One Story
Total Tax
- 7722
Water/Sewer
- Water System
- Sewer System
Window Coverings
- All Remain
Year Built
- 1995
Property Location and Similar Properties