
- Ron Tate, Broker,CRB,CRS,GRI,REALTOR ®,SFR
- By Referral Realty
- Mobile: 210.861.5730
- Office: 210.479.3948
- Fax: 210.479.3949
- rontate@taterealtypro.com
Property Photos
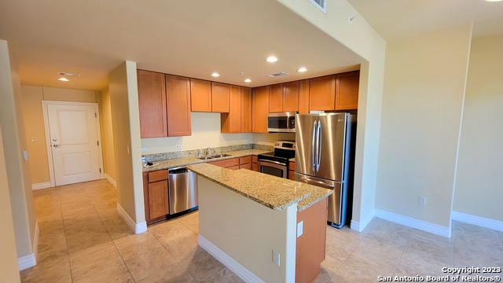

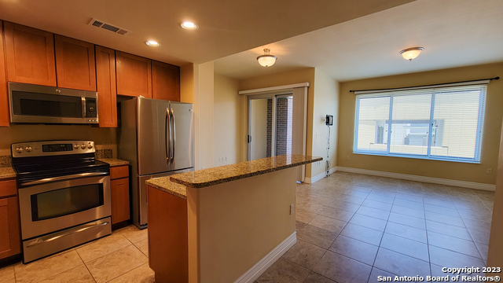
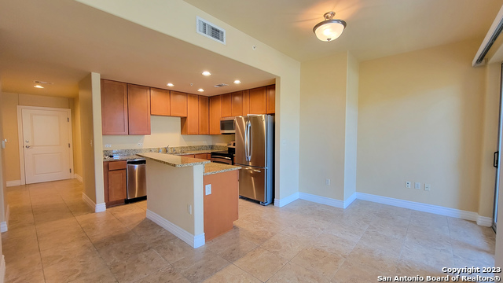
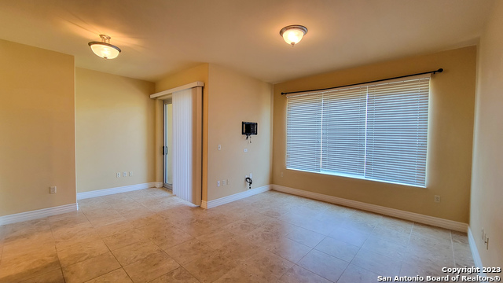
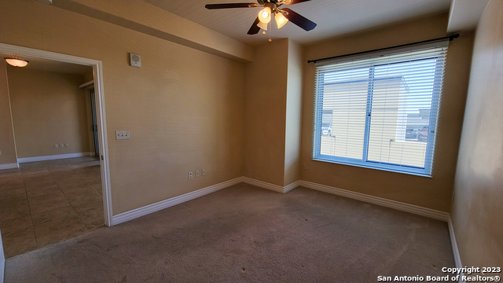
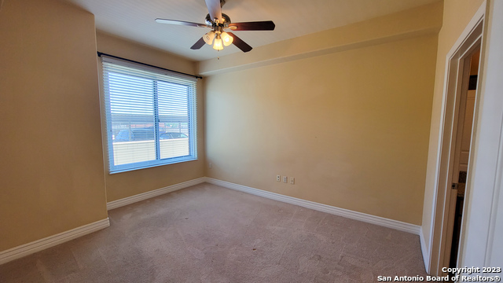
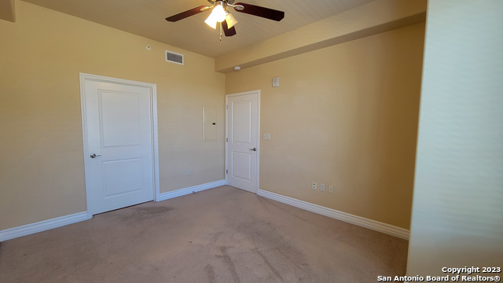
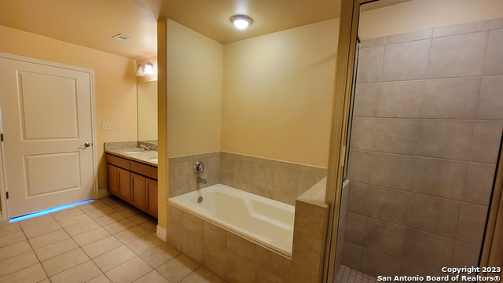
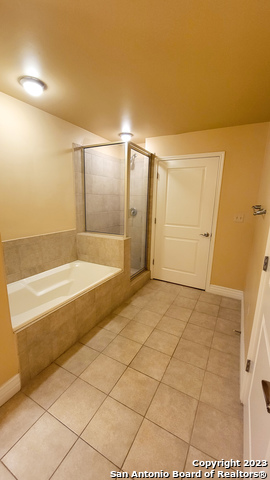
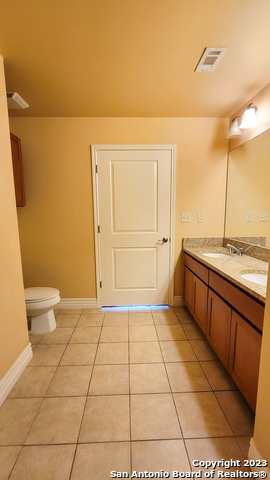
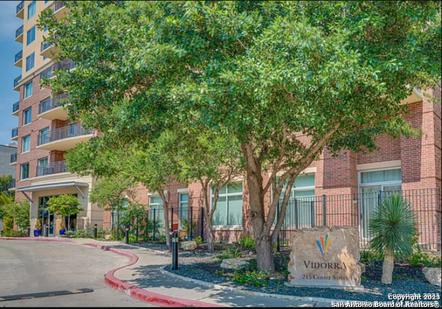
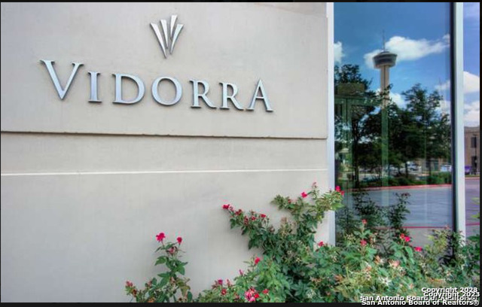
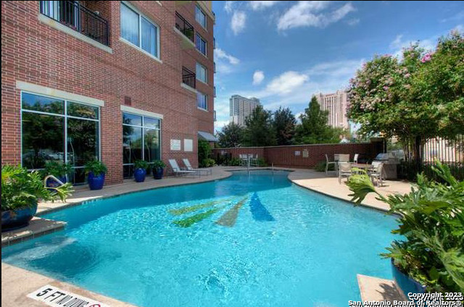
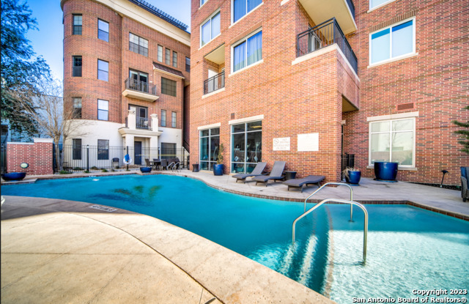
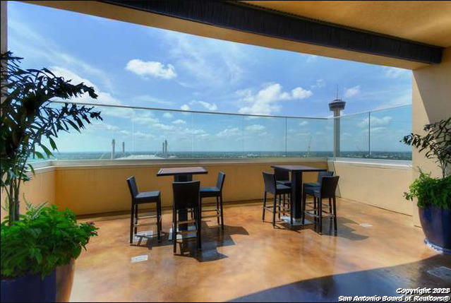
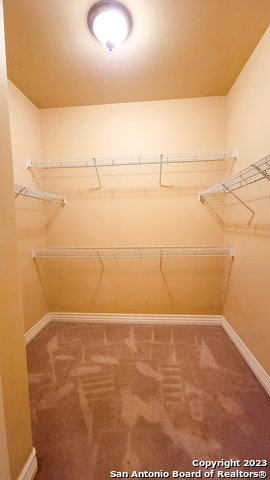
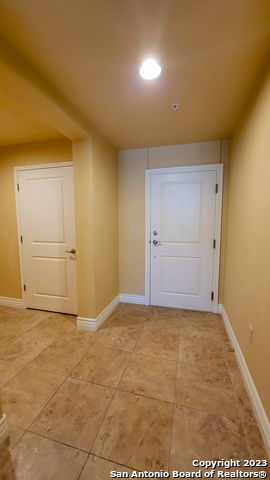
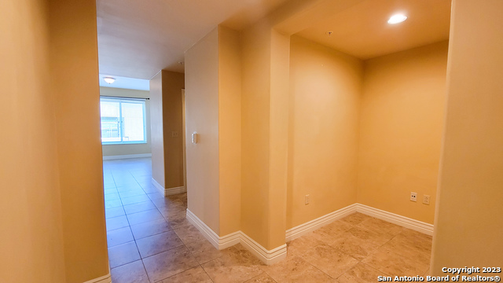
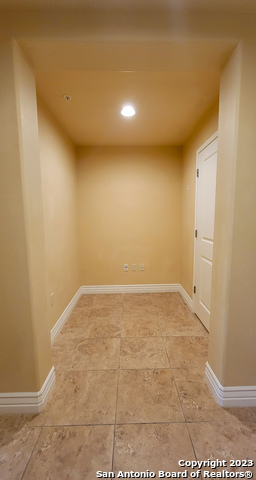
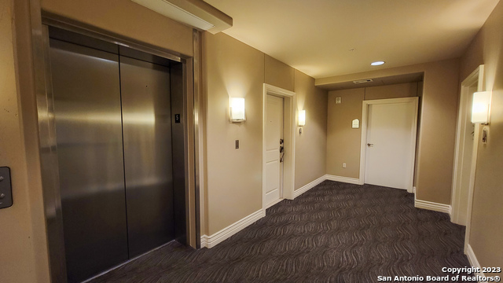
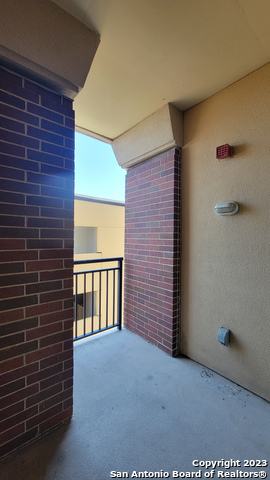
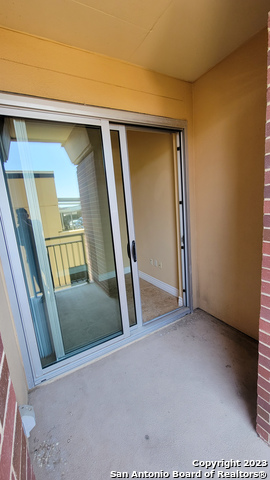
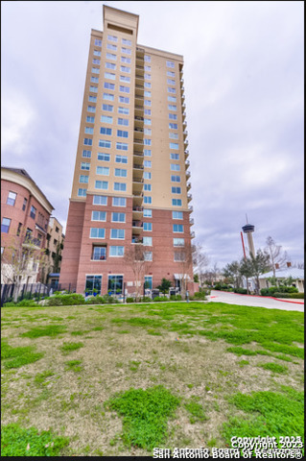
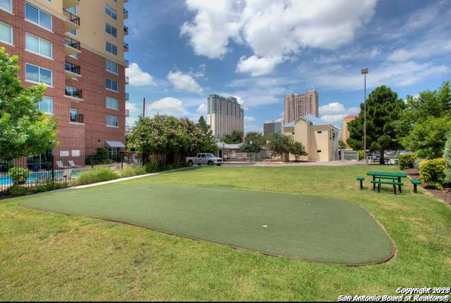
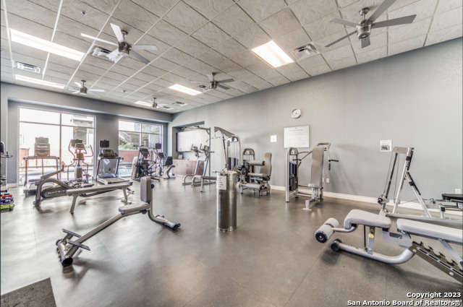














- MLS#: 1698779 ( Condominium/Townhome )
- Street Address: 215 Center St 504
- Viewed: 221
- Price: $348,000
- Price sqft: $348
- Waterfront: No
- Year Built: 2007
- Bldg sqft: 1000
- Bedrooms: 1
- Total Baths: 1
- Full Baths: 1
- Garage / Parking Spaces: 1
- Days On Market: 712
- Additional Information
- Geolocation: 29.4226 / -98.4795
- County: BEXAR
- City: San Antonio
- Zipcode: 78202
- Subdivision: Vidorra
- Building: Vidorra
- District: San Antonio I.S.D.
- Elementary School: Call District
- Middle School: Call District
- High School: Call District
- Provided by: eXp Realty
- Contact: Alejandro Cruz
- (888) 519-7431

- DMCA Notice
-
DescriptionA 1 bedroom condo, spanning over 1000 square feet. Located at the prestigious Vidorra Residence in the heart of San Antonio. With its prime location, residents can enjoy the best of downtown living, including easy access to an array of restaurants and bars within walking distance. The Vidorra Residence is a luxury building that offers a host of world class amenities, including a doorman, a dedicated garage parking spot, an outdoor swimming pool, a fitness center, an outdoor lounge, a roof deck, a conference room, a business center, and around the clock security. The unit itself is thoughtfully designed and comes complete with a large walk in closet, a luxurious jacuzzi tub, a standalone shower, and a separate space that can easily be used as a private office. Whether you're looking for the perfect place to call home or an upscale urban retreat, this condo at Vidorra Residence is the perfect choice for you.
Features
Possible Terms
- Conventional
- FHA
- VA
- Cash
Air Conditioning
- One Central
Apprx Age
- 16
Builder Name
- Unknown
Common Area Amenities
- Elevator
- Party Room
- Clubhouse
- Pool
- Hot Tub
- Exercise Room
- BBQ/Picnic Area
Condominium Management
- Off-Site Management
Construction
- Pre-Owned
Contract
- Exclusive Right To Sell
Days On Market
- 669
Dom
- 669
Elementary School
- Call District
Exterior Features
- Brick
Fee Includes
- Common Area Liability
Fireplace
- Not Applicable
Floor
- Carpeting
- Ceramic Tile
Foundation
- Slab
Garage Parking
- One Car Garage
Heating
- Central
Heating Fuel
- Electric
High School
- Call District
Home Owners Association Fee
- 525
Home Owners Association Frequency
- Monthly
Home Owners Association Mandatory
- Mandatory
Home Owners Association Name
- VIDORRA CONDOMINIUM ASSOCIATION
- INC.
Inclusions
- Ceiling Fans
- Washer
- Dryer
- Microwave Oven
- Stove/Range
- Refrigerator
- Dishwasher
Instdir
- Exit Commerce from 281 South. Corner of Chestnut and Center Street
Interior Features
- One Living Area
- Eat-In Kitchen
Legal Desc Lot
- 504
Legal Description
- NCB 579 (VIDORRA CONDOMINIUM)
- UNIT 504 2010-PER 1ST AMEND T
Middle School
- Call District
Multiple HOA
- No
Occupancy
- Vacant
Owner Lrealreb
- No
Ph To Show
- 210-222-2227
Possession
- Closing/Funding
Property Type
- Condominium/Townhome
Recent Rehab
- No
School District
- San Antonio I.S.D.
Security
- Controlled Access
Source Sqft
- Appsl Dist
Stories In Building
- 20
Total Tax
- 7213.4
Total Number Of Units
- 146
Unit Number
- 504
Views
- 221
Window Coverings
- All Remain
Year Built
- 2007
Property Location and Similar Properties