
- Ron Tate, Broker,CRB,CRS,GRI,REALTOR ®,SFR
- By Referral Realty
- Mobile: 210.861.5730
- Office: 210.479.3948
- Fax: 210.479.3949
- rontate@taterealtypro.com
Property Photos
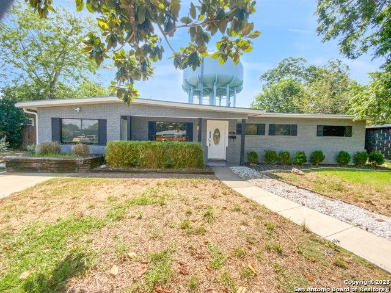

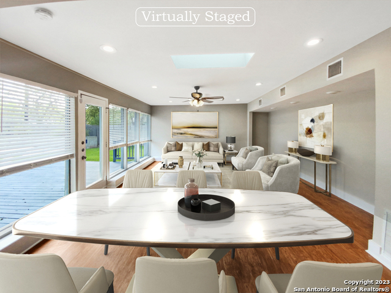
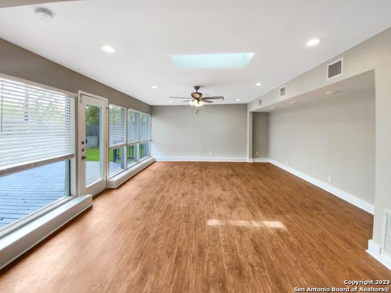
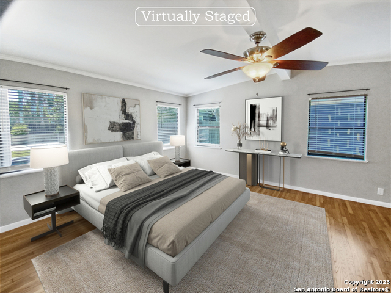
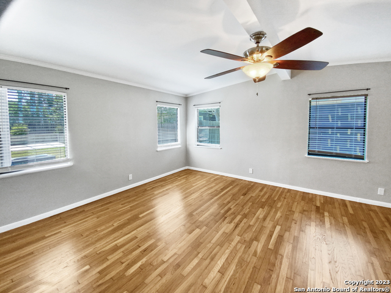
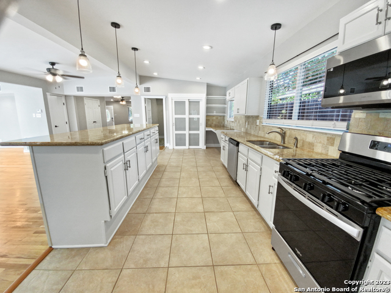
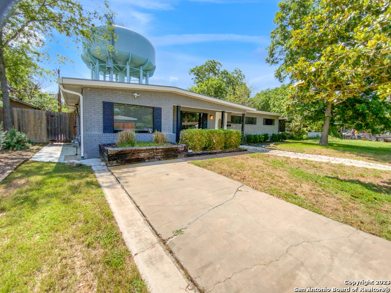
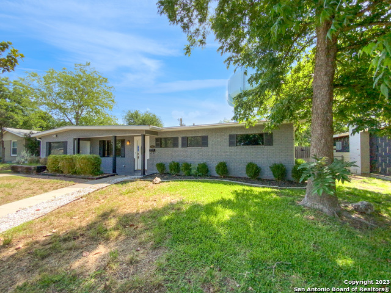
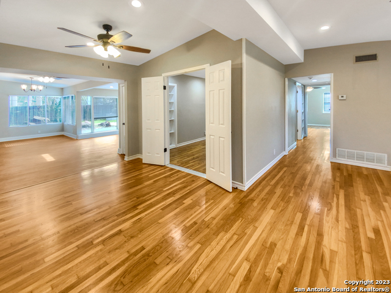
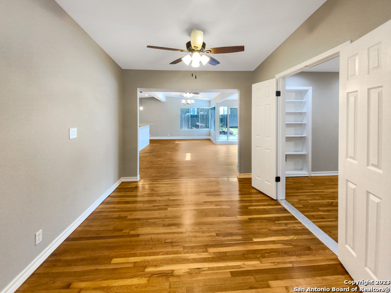
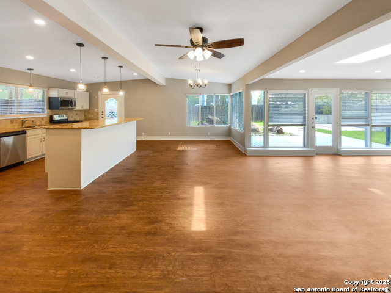
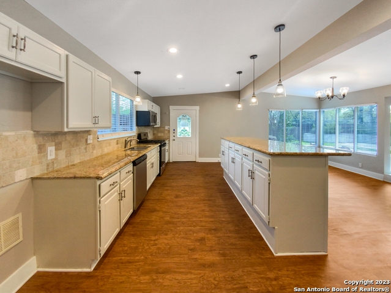
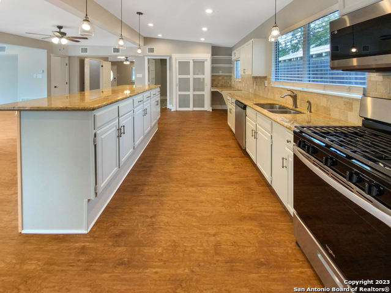
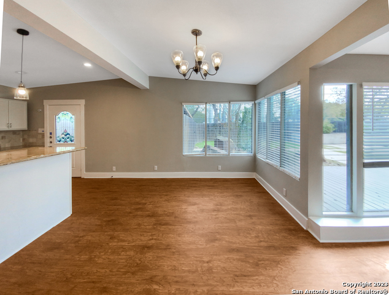
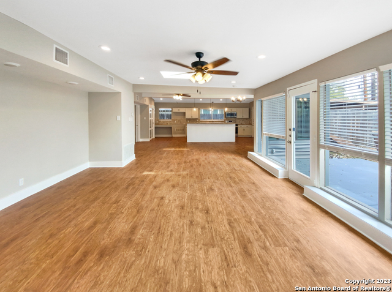
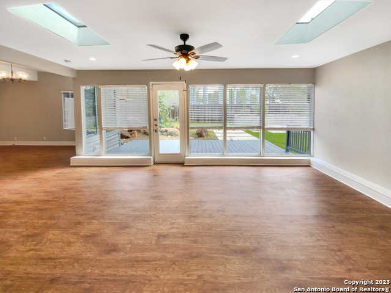
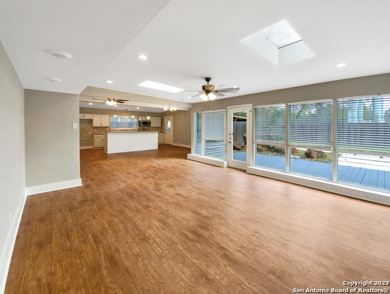
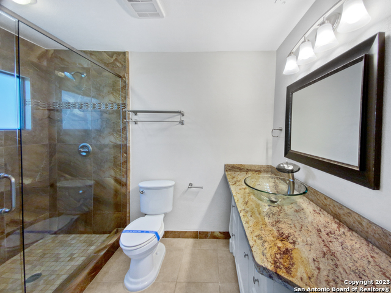
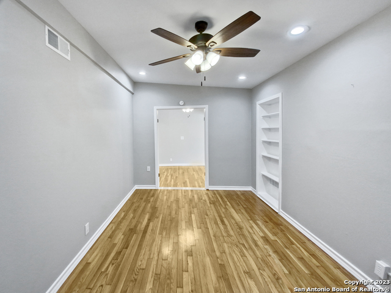
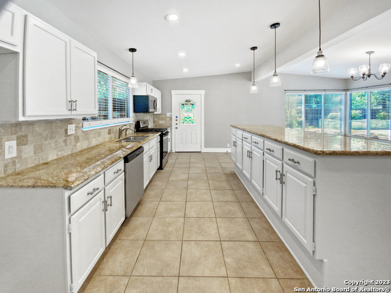
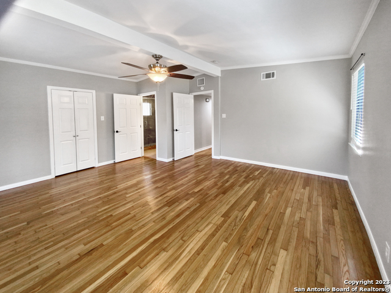
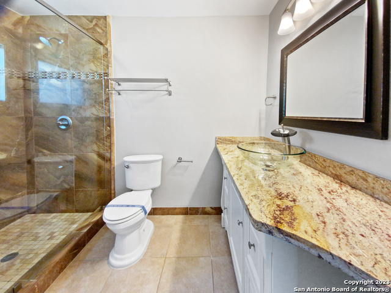
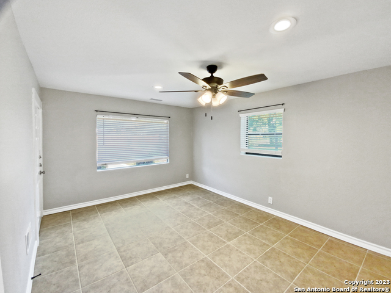
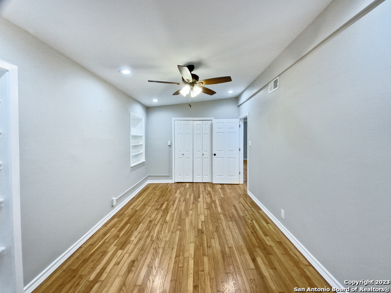
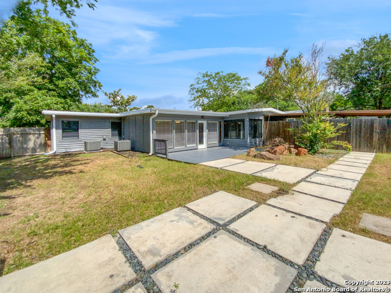
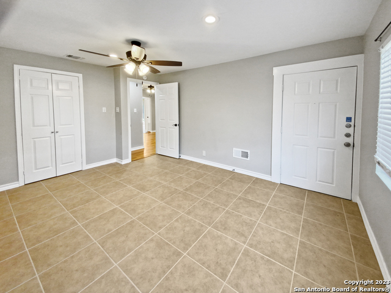
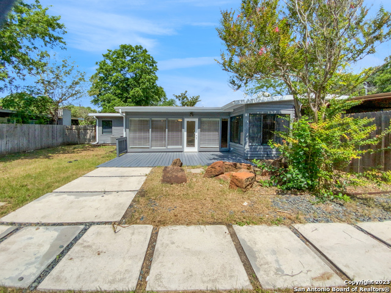
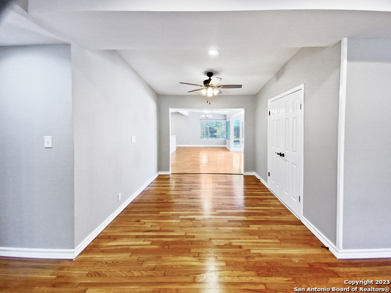
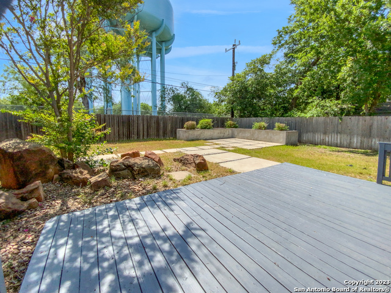
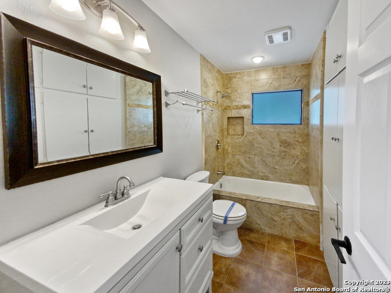
- MLS#: 1693336 ( Single Residential )
- Street Address: 1002 Chevy Chase Dr
- Viewed: 229
- Price: $385,000
- Price sqft: $167
- Waterfront: No
- Year Built: 1955
- Bldg sqft: 2302
- Bedrooms: 3
- Total Baths: 2
- Full Baths: 2
- Garage / Parking Spaces: 1
- Days On Market: 732
- Additional Information
- Geolocation: 29.4995 / -98.4482
- County: BEXAR
- City: San Antonio
- Zipcode: 78209
- Subdivision: Northwood
- District: North East I.S.D
- Elementary School: Northwood
- Middle School: Garner
- High School: Macarthur
- Provided by: Opendoor Brokerage, LLC
- Contact: Anyiesa Johnson
- (214) 378-3667

- DMCA Notice
-
DescriptionThis stunning home is the perfect place to settle down and enjoy life! Featuring a natural color palette throughout, the home is sure to please. The kitchen is equipped with a center island and a beautiful backsplash. Other rooms offer flexible living space, and the primary bathroom has excellent under sink storage. Outside, a fenced in backyard and a sitting area provide the perfect place to relax. This home has everything you need and more! Come see it today and make it your own!
Features
Possible Terms
- Conventional
- FHA
- VA
- Cash
Air Conditioning
- One Central
Apprx Age
- 70
Block
- 13
Builder Name
- UNKNOWN
Construction
- Pre-Owned
Contract
- Exclusive Agency
Days On Market
- 573
Currently Being Leased
- No
Dom
- 573
Elementary School
- Northwood
Exterior Features
- Brick
- Siding
- Vinyl
Fireplace
- Not Applicable
Floor
- Ceramic Tile
- Wood
Foundation
- Slab
Garage Parking
- None/Not Applicable
Heating
- Central
Heating Fuel
- Natural Gas
High School
- Macarthur
Home Owners Association Mandatory
- None
Inclusions
- Security System (Owned)
Instdir
- Head south on Haskin Dr toward Country Square St Turn left to stay on Haskin Dr Turn right onto Larkwood Dr Turn left onto Chevy Chase Dr
Kitchen Length
- 22
Legal Desc Lot
- 12
Legal Description
- NCB 10413 BLK 13 LOT 12
Middle School
- Garner
Neighborhood Amenities
- Other - See Remarks
Occupancy
- Vacant
Owner Lrealreb
- No
Ph To Show
- 855-915-0167
Possession
- Closing/Funding
Property Type
- Single Residential
Roof
- Composition
School District
- North East I.S.D
Source Sqft
- Appraiser
Style
- One Story
Total Tax
- 10010.89
Views
- 229
Water/Sewer
- Sewer System
Window Coverings
- None Remain
Year Built
- 1955
Property Location and Similar Properties