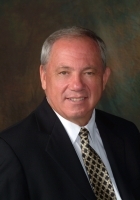
- Ron Tate, Broker,CRB,CRS,GRI,REALTOR ®,SFR
- By Referral Realty
- Mobile: 210.861.5730
- Office: 210.479.3948
- Fax: 210.479.3949
- rontate@taterealtypro.com
Property Photos
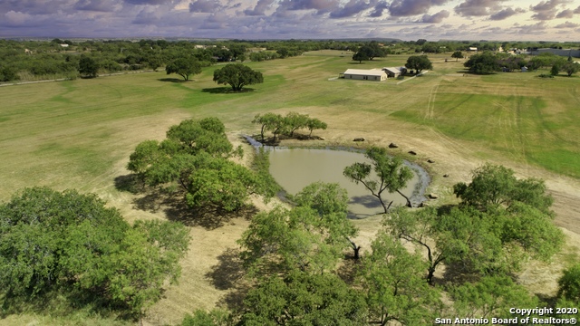

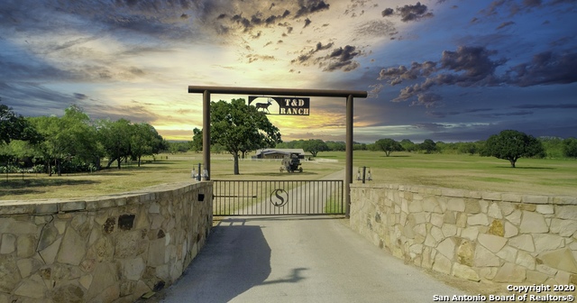
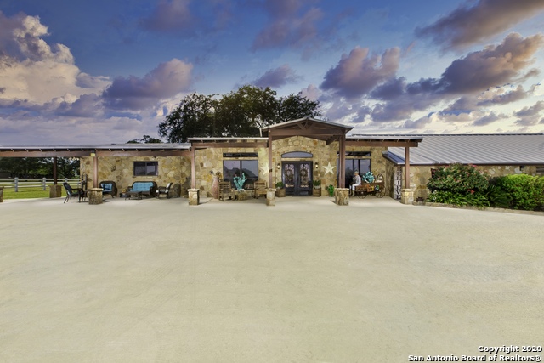

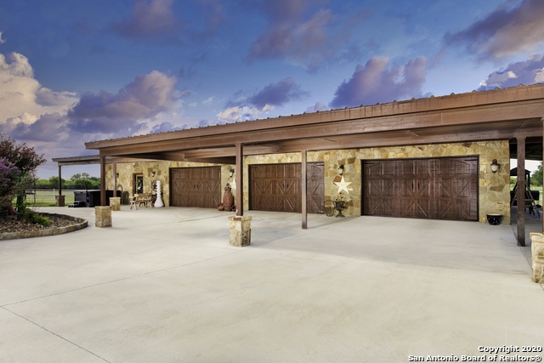
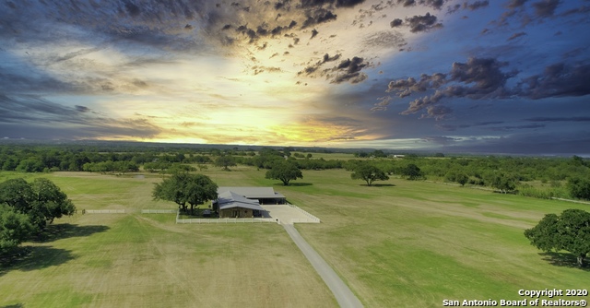
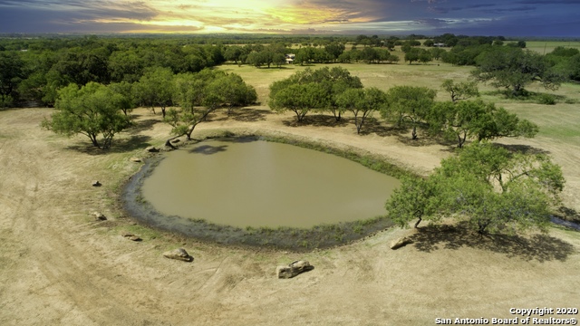
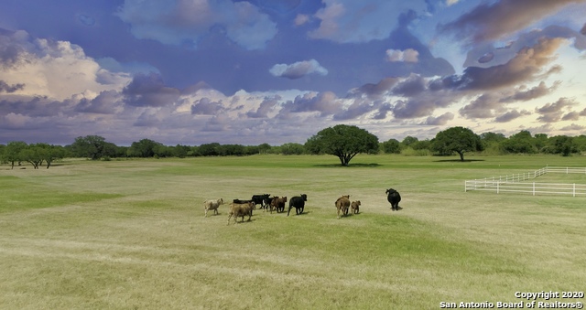
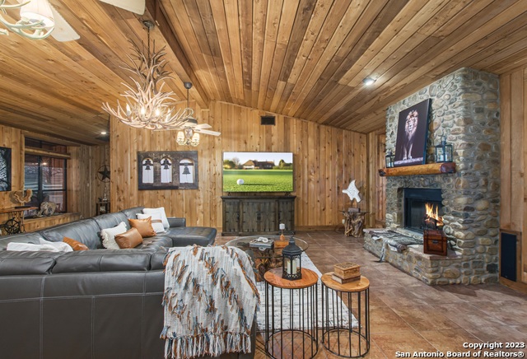
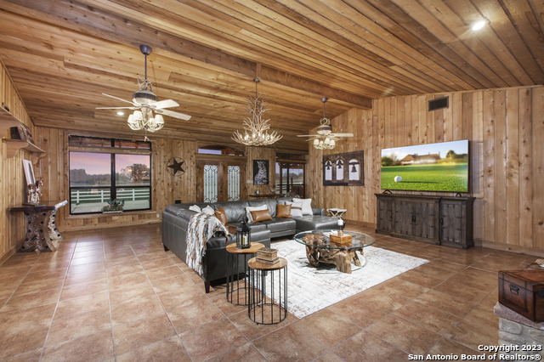


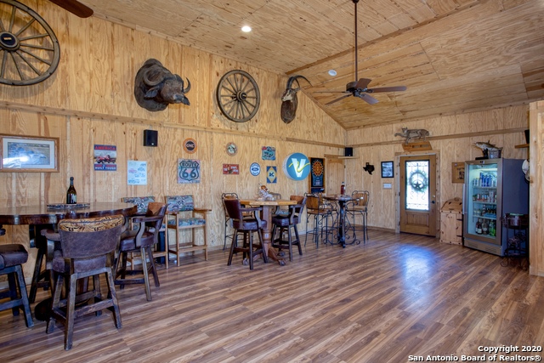
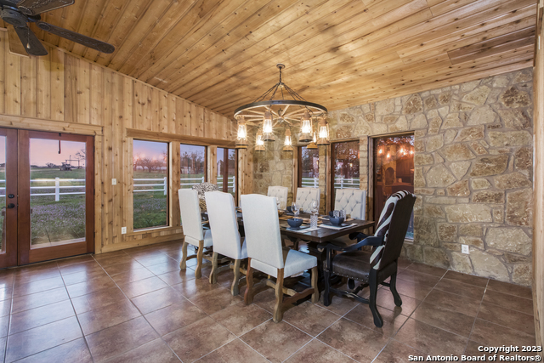
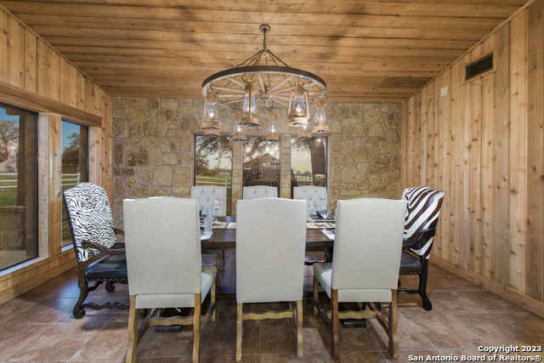
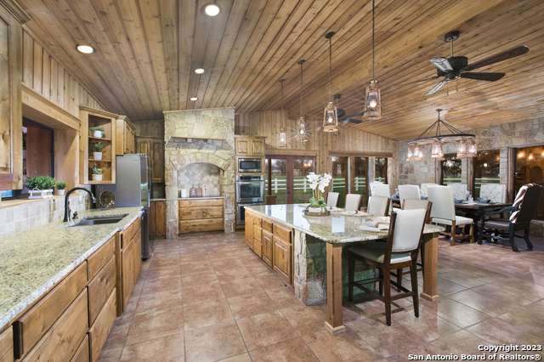
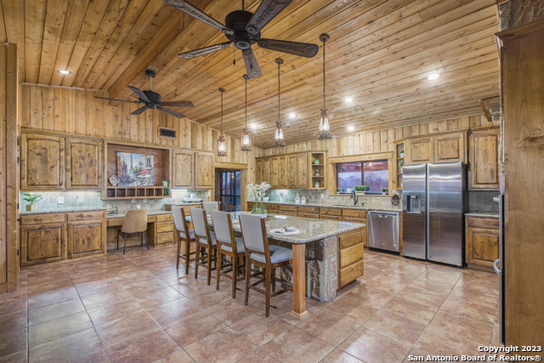

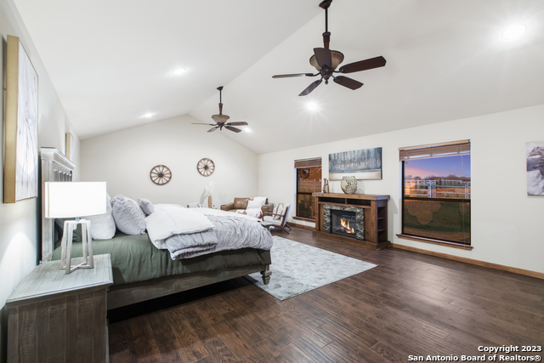
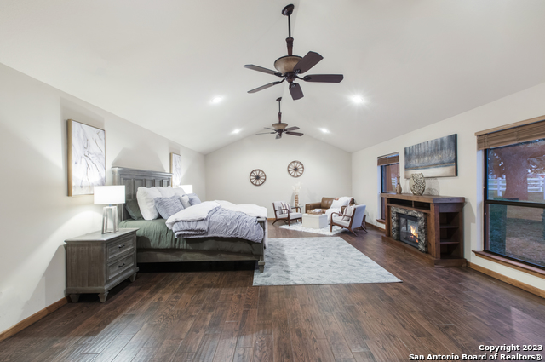

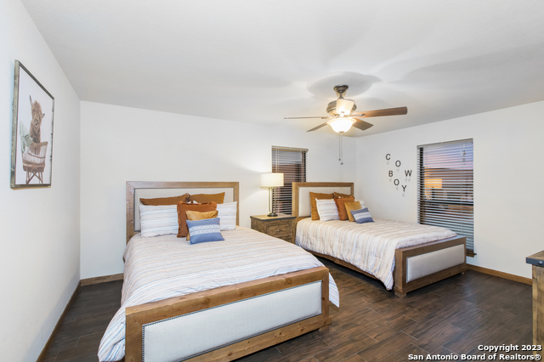

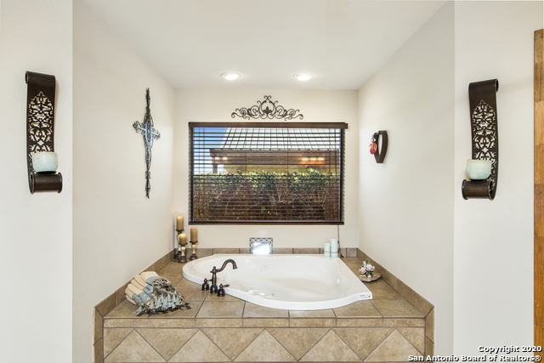
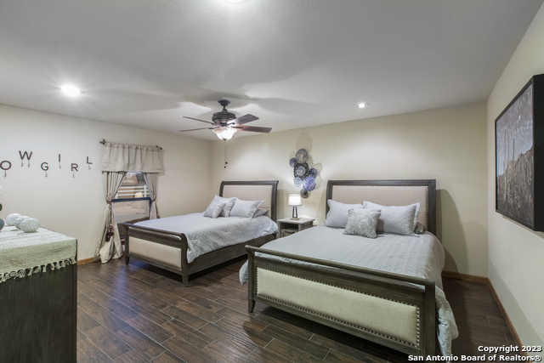
- MLS#: 1666622 ( Single Residential )
- Street Address: 13633 Us Highway 87 S
- Viewed: 536
- Price: $1,900,900
- Price sqft: $481
- Waterfront: No
- Year Built: 2000
- Bldg sqft: 3952
- Bedrooms: 3
- Total Baths: 4
- Full Baths: 3
- 1/2 Baths: 1
- Garage / Parking Spaces: 4
- Days On Market: 826
- Acreage: 26.16 acres
- Additional Information
- Geolocation: 29.3603 / -98.2139
- County: BEXAR
- City: Adkins
- Zipcode: 78101
- Subdivision: St Hedwig Ac
- District: East Central I.S.D
- Elementary School: John Glenn Jr.
- Middle School: East Central
- High School: East Central
- Provided by: Phyllis Browning Company
- Contact: Ignacio Garcia
- (210) 612-4226

- DMCA Notice
-
DescriptionSeller Financing Available! Discover 26 acres of breathtaking open land adorned with vibrant bluebonnets, a tranquil pond, and majestic oak trees that create a serene and picturesque setting. This exceptional 3 bedroom, 4 bathroom home offers 3,952 sq. ft. of living space, complemented by an 800 sq. ft. man cave and a detached 12 car garage. The heart of the home the classic country style kitchen and family room exudes rustic charm with exposed beams, custom cabinetry, cedar walls, tile floors, and a stunning stone hearth.
Features
Possible Terms
- Conventional
- VA
- 1st Seller Carry
- 2nd Seller Carry
- Wraparound
- TX Vet
- Cash
- Investors OK
- USDA
- Other
Accessibility
- Level Lot
- Level Drive
- First Floor Bedroom
Air Conditioning
- Two Central
- Three+ Central
Apprx Age
- 25
Builder Name
- Unknown
Construction
- Pre-Owned
Contract
- Exclusive Right To Sell
Days On Market
- 766
Currently Being Leased
- No
Dom
- 766
Elementary School
- John Glenn Jr.
Exterior Features
- 4 Sides Masonry
- Siding
Fireplace
- One
- Living Room
Floor
- Ceramic Tile
Foundation
- Slab
Garage Parking
- Four or More Car Garage
- Detached
- Oversized
Heating
- Central
- Heat Pump
- 2 Units
Heating Fuel
- Electric
High School
- East Central
Home Owners Association Mandatory
- None
Inclusions
- Ceiling Fans
- Chandelier
- Washer Connection
- Dryer Connection
- Cook Top
- Built-In Oven
- Microwave Oven
- Disposal
- Dishwasher
- Electric Water Heater
- Smooth Cooktop
- Solid Counter Tops
- Double Ovens
- Custom Cabinets
- Carbon Monoxide Detector
- City Garbage service
Instdir
- Highway 87
- to the left
Interior Features
- One Living Area
- Separate Dining Room
- Eat-In Kitchen
- Two Eating Areas
- Island Kitchen
- Walk-In Pantry
- Utility Room Inside
- 1st Floor Lvl/No Steps
- High Ceilings
- Open Floor Plan
- All Bedrooms Downstairs
- Laundry Main Level
- Laundry Room
- Walk in Closets
Kitchen Length
- 23
Legal Description
- CB 5117 P-21 ABS 547
Lot Description
- County VIew
- Horses Allowed
- 15 Acres Plus
- Mature Trees (ext feat)
- Level
Lot Improvements
- City Street
- State Highway
- Interstate Hwy - 1 Mile or less
- US Highway
Middle School
- East Central
Miscellaneous
- Commercial Potential
- Virtual Tour
Neighborhood Amenities
- Other - See Remarks
Occupancy
- Vacant
Owner Lrealreb
- No
Ph To Show
- 210-222-2227
Possession
- Closing/Funding
Property Type
- Single Residential
Recent Rehab
- No
Roof
- Metal
School District
- East Central I.S.D
Source Sqft
- Appsl Dist
Style
- One Story
- Ranch
Total Tax
- 29596.28
Utility Supplier Elec
- CPS
Utility Supplier Sewer
- SEPTIC
Utility Supplier Water
- EAST CENTRAL
Views
- 536
Virtual Tour Url
- https://vimeo.com/804456277
Water/Sewer
- Private Well
- Sewer System
- Septic
- City
Window Coverings
- Some Remain
Year Built
- 2000
Property Location and Similar Properties