
- Ron Tate, Broker,CRB,CRS,GRI,REALTOR ®,SFR
- By Referral Realty
- Mobile: 210.861.5730
- Office: 210.479.3948
- Fax: 210.479.3949
- rontate@taterealtypro.com
Property Photos
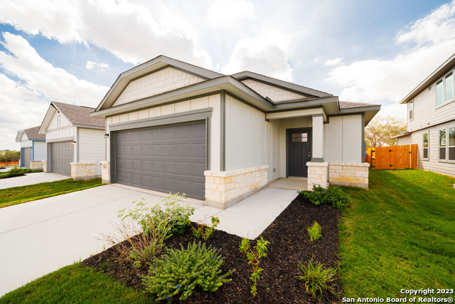

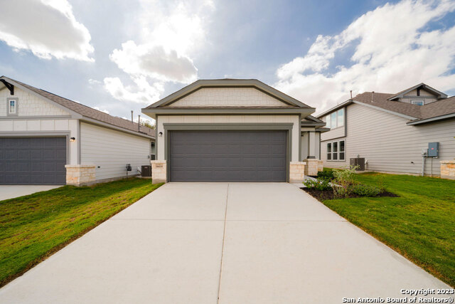
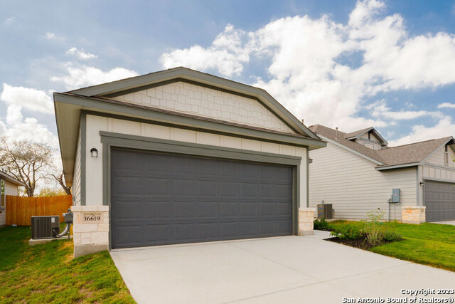
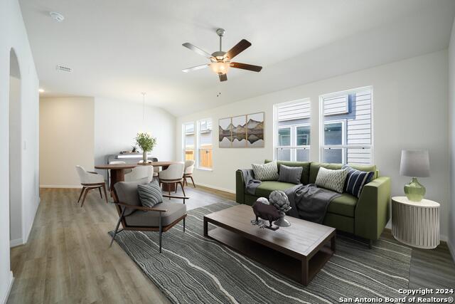


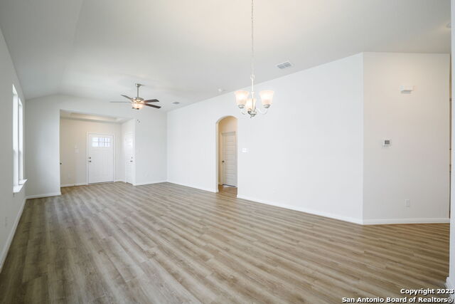
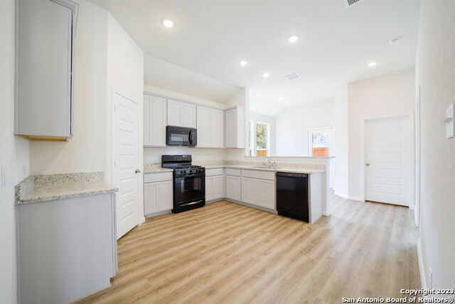
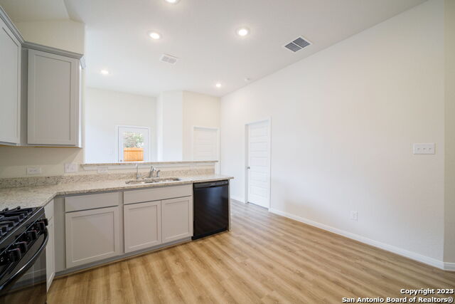
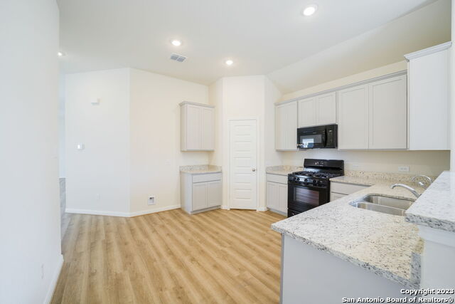
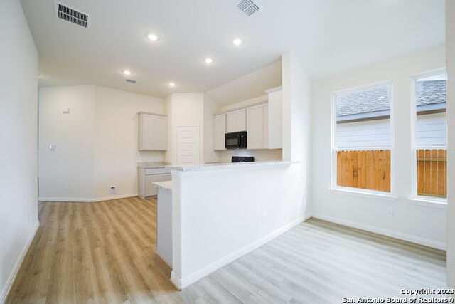
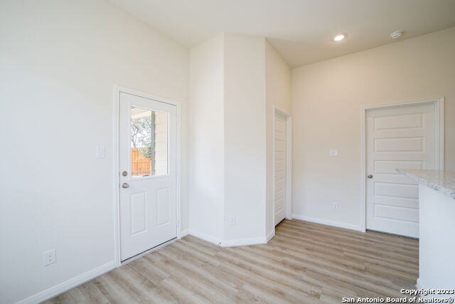
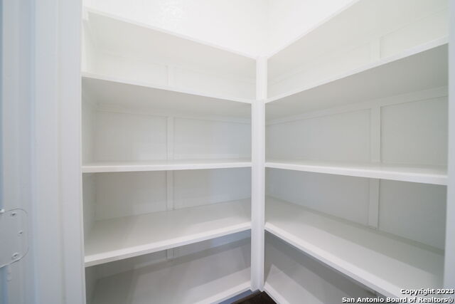
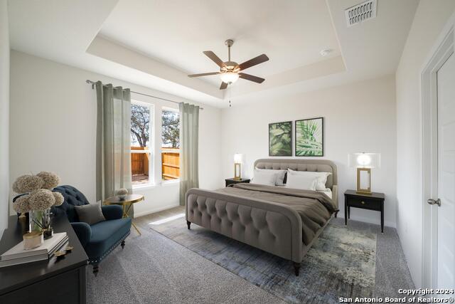
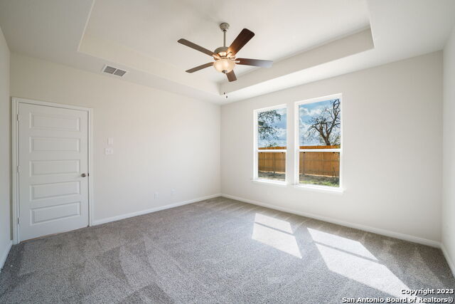
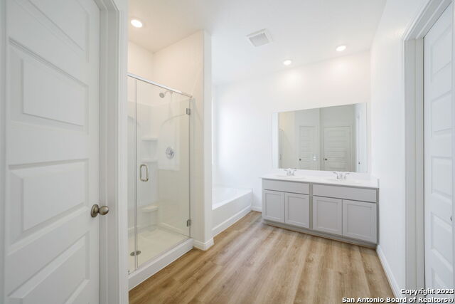
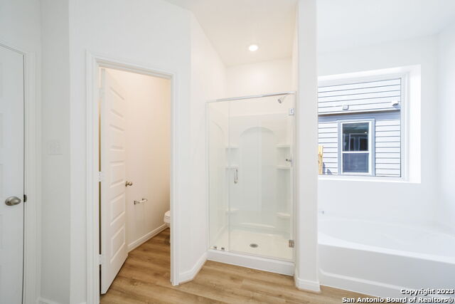
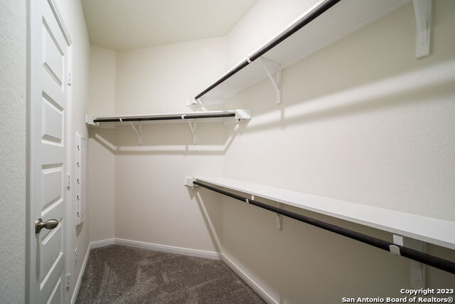
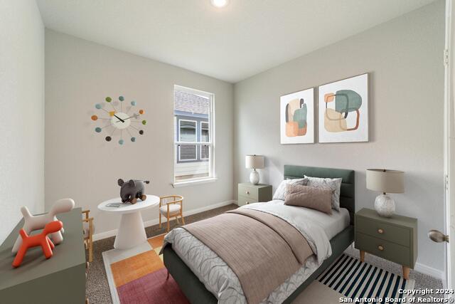
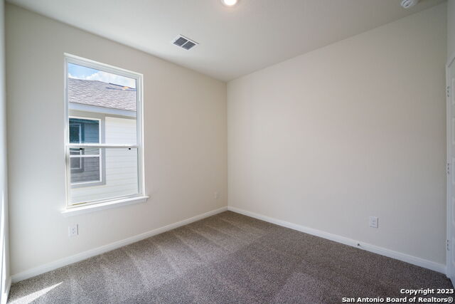
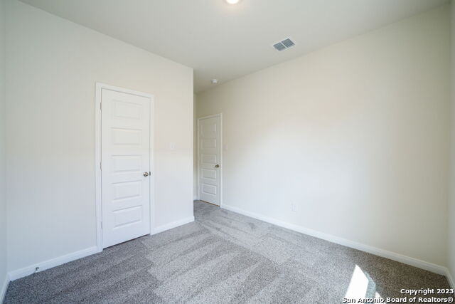
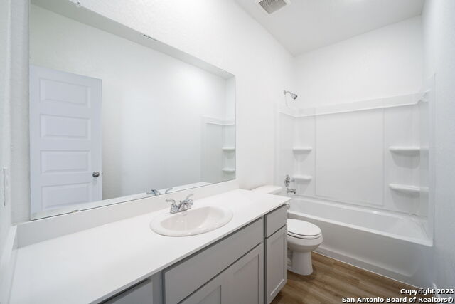
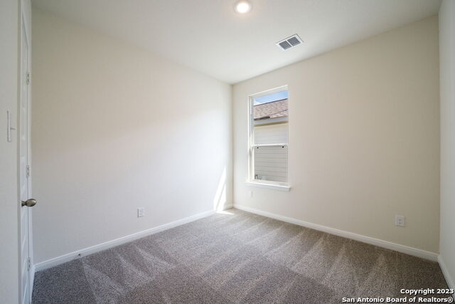
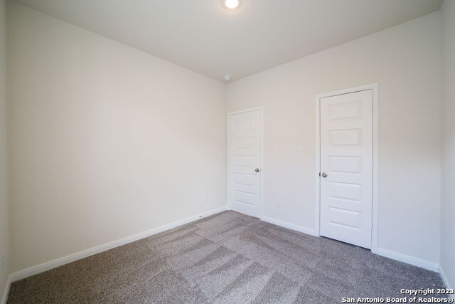
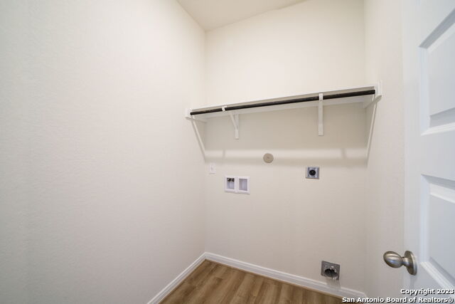
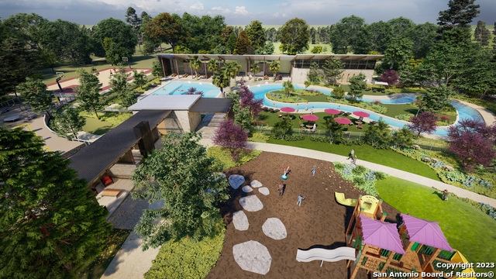
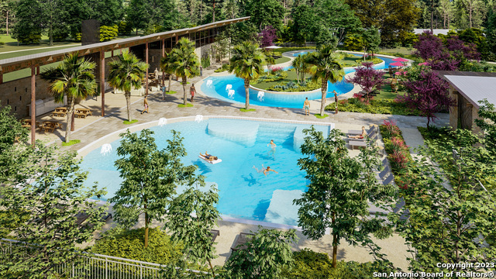
- MLS#: 1647675 ( Single Residential )
- Street Address: 16619 Ginger Crossing
- Viewed: 145
- Price: $257,716
- Price sqft: $168
- Waterfront: No
- Year Built: 2022
- Bldg sqft: 1535
- Bedrooms: 3
- Total Baths: 2
- Full Baths: 2
- Garage / Parking Spaces: 2
- Days On Market: 904
- Additional Information
- Geolocation: 29.223 / -98.3553
- County: BEXAR
- City: Elmendorf
- Zipcode: 78112
- Subdivision: Hickory Ridge
- District: East Central I.S.D
- Elementary School: Harmony
- Middle School: Heritage
- High School: East Central
- Provided by: The Signorelli Company
- Contact: Daniel Signorelli
- (936) 537-0507

- DMCA Notice
-
DescriptionThe charming Charleston floor plan features three bedrooms and two bathrooms. As you step inside, you'll be greeted by an expansive living and dining area, providing ample space for all your entertainment needs. The kitchen and breakfast area offers a delightful setting for dining and culinary endeavors. In this thoughtfully designed floor plan, each bedroom comes with its own walk in closet, ensuring convenient storage and organization. For added tranquility, the owner's suite is strategically located at the back of the house, offering a peaceful retreat away from the main living areas. Personalize your owner's bathroom with the option of dual vanity sinks, enhancing both functionality and style.
Features
Possible Terms
- Conventional
- FHA
- VA
- Cash
Air Conditioning
- One Central
Builder Name
- First America Homes
Construction
- New
Contract
- Exclusive Right To Sell
Days On Market
- 899
Dom
- 899
Elementary School
- Harmony
Exterior Features
- Brick
Fireplace
- Not Applicable
Floor
- Carpeting
- Vinyl
Foundation
- Slab
Garage Parking
- Two Car Garage
Heating
- Central
Heating Fuel
- Natural Gas
High School
- East Central
Home Owners Association Fee
- 480
Home Owners Association Frequency
- Annually
Home Owners Association Mandatory
- Mandatory
Home Owners Association Name
- TBD
Inclusions
- Washer Connection
- Dryer Connection
- Stove/Range
- Disposal
- Dishwasher
Instdir
- From San Antonio: Take I-37 South to exit 132 for US 181 S towards Floresville. Use the right lane to continue toward Old Corpus Christi Road and turn right. Drive 5.5 miles and turn left onto 327 in Elmendorf. Turn left onto 1604
- community is on right.
Interior Features
- Liv/Din Combo
- Breakfast Bar
- Game Room
- Utility Room Inside
- Secondary Bedroom Down
- High Ceilings
- Open Floor Plan
- Laundry Main Level
- Walk in Closets
Kitchen Length
- 15
Legal Description
- Lot 2 Block 8 Section 1
Lot Dimensions
- 40x120
Middle School
- Heritage
Miscellaneous
- Builder 10-Year Warranty
Multiple HOA
- No
Neighborhood Amenities
- Other - See Remarks
Occupancy
- Vacant
Owner Lrealreb
- No
Ph To Show
- 210-941-3580
Possession
- Closing/Funding
Property Type
- Single Residential
Roof
- Composition
School District
- East Central I.S.D
Source Sqft
- Bldr Plans
Style
- One Story
- Traditional
Total Tax
- 2.11
Utility Supplier Elec
- CPS Energy
Utility Supplier Gas
- CPS Energy
Utility Supplier Water
- SAWS
Views
- 145
Water/Sewer
- City
Window Coverings
- None Remain
Year Built
- 2022
Property Location and Similar Properties