
- Ron Tate, Broker,CRB,CRS,GRI,REALTOR ®,SFR
- By Referral Realty
- Mobile: 210.861.5730
- Office: 210.479.3948
- Fax: 210.479.3949
- rontate@taterealtypro.com
Property Photos
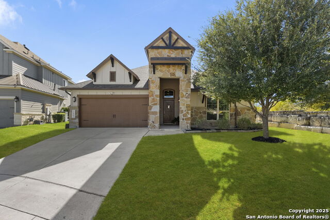

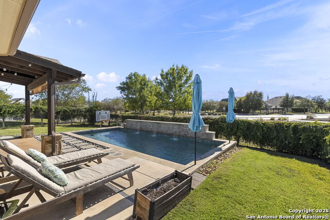
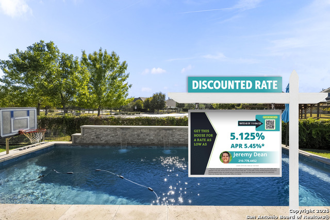
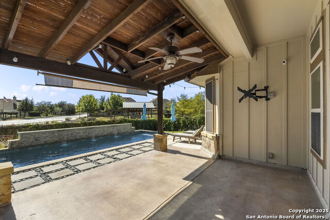
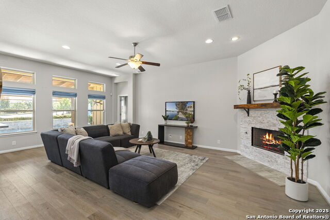
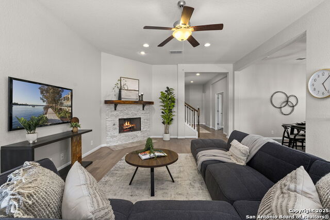
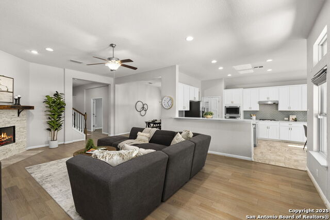
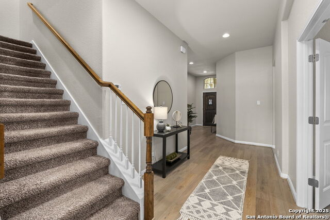
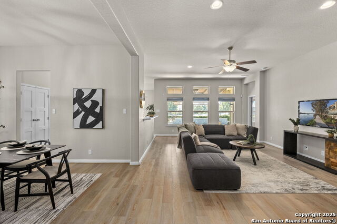
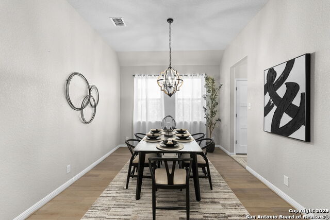
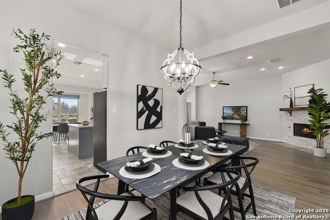
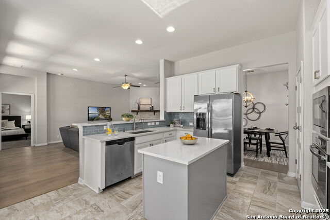
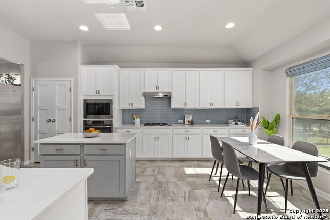
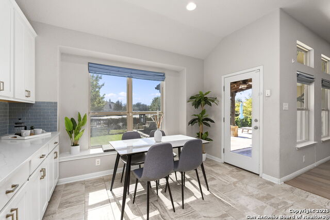
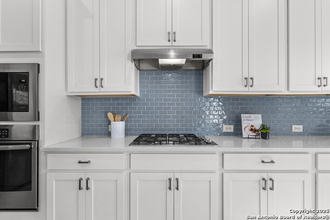
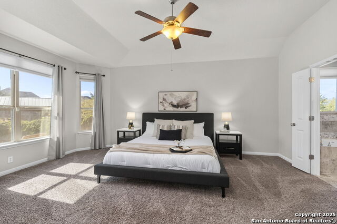
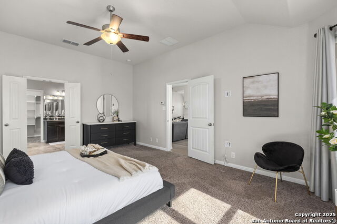
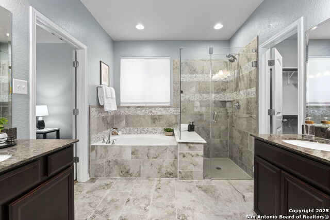
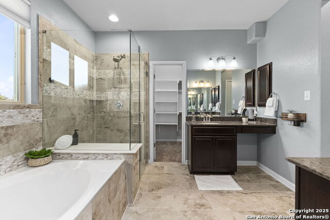
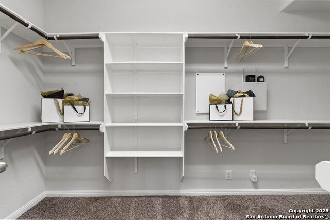
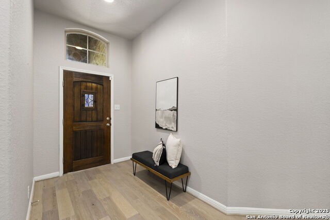
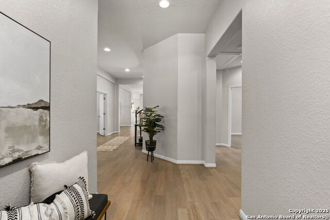
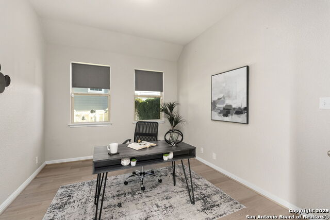
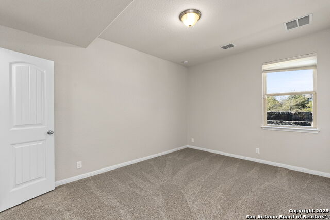
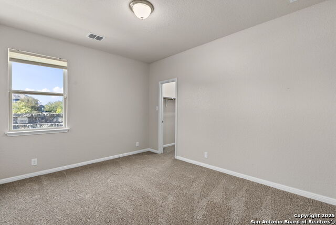
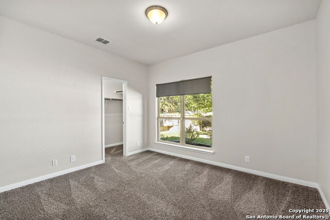
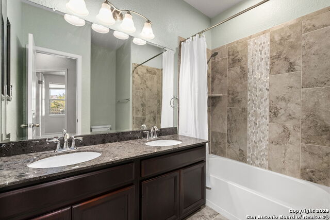
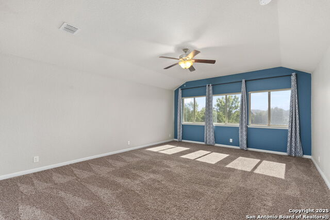
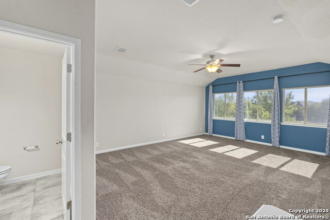
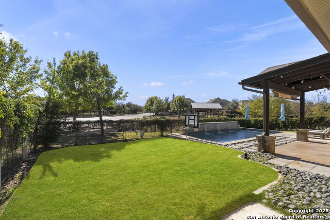
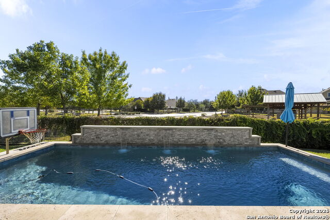
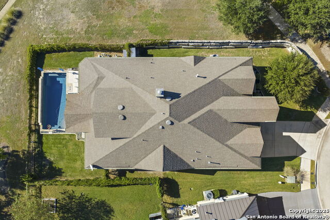
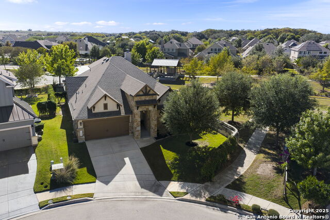
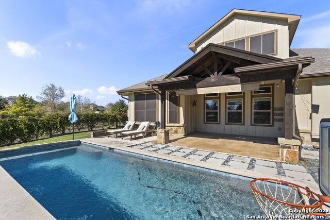
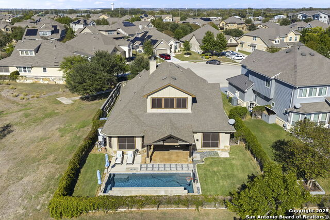
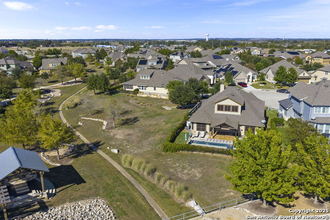
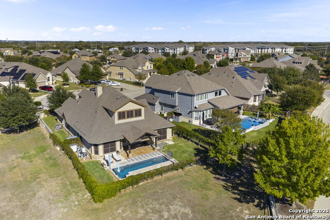
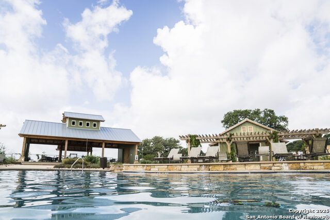
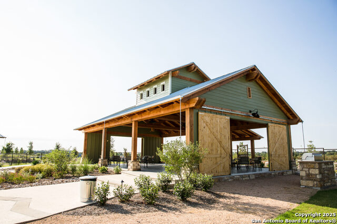
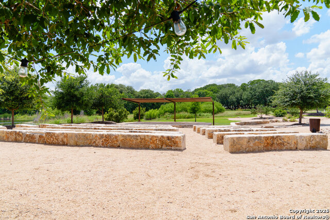
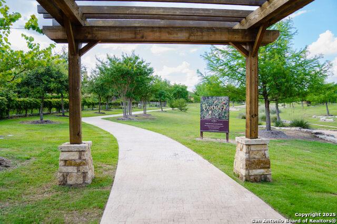
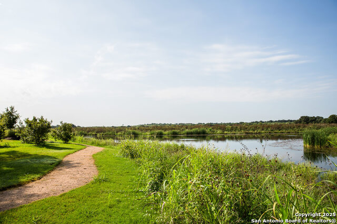
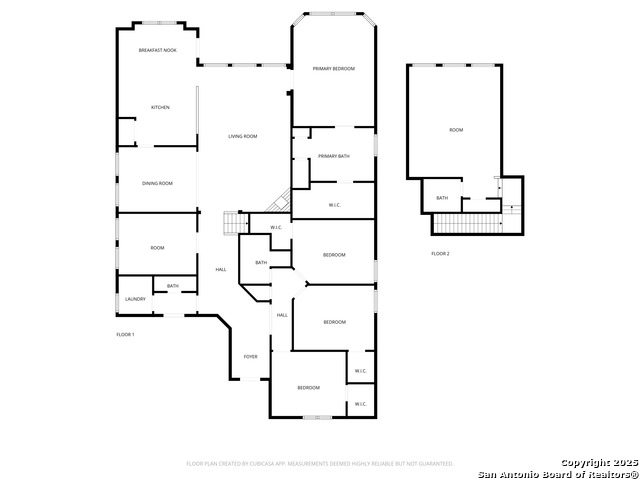
- MLS#: 1920993 ( Single Residential )
- Street Address: 11904 Trail Hollow
- Viewed: 34
- Price: $545,000
- Price sqft: $180
- Waterfront: No
- Year Built: 2015
- Bldg sqft: 3021
- Bedrooms: 4
- Total Baths: 4
- Full Baths: 2
- 1/2 Baths: 2
- Garage / Parking Spaces: 2
- Days On Market: 50
- Additional Information
- County: GUADALUPE
- City: Schertz
- Zipcode: 78154
- Subdivision: The Crossvine
- District: Schertz Cibolo Universal City
- Elementary School: Rose Garden
- Middle School: Corbett
- High School: Samuel Clemens
- Provided by: Coldwell Banker D'Ann Harper
- Contact: Jennifer Smolka
- (704) 244-9627

- DMCA Notice
-
Description**2.25 RATE ASSUMABLE VA LOAN ** OR ** This house comes with a REDUCED RATE as low as 5.125 (APR 5.45) as of 11/06/2025 through List & LockTM. This is a seller paid rate buydown that reduces the buyer's interest rate and monthly payment. Terms apply, see disclosures for more information.** This stunning four bedroom, 2 full bath, 2 half bath, home offers spacious living in the popular Crossvine community. Ideally located on a quiet cul de sac and backing to a peaceful greenbelt buffer, it's just a short walk to an abundance of neighborhood amenities. The main level features a large living area with a cozy fireplace and custom mantel, formal dining, and a bright kitchen with white finishes, abundant cabinetry, and space for casual dining. The expansive primary suite includes a generous en suite bath and walk in closet, while the secondary bedrooms and office provide flexibility for any lifestyle. Upstairs, a versatile loft serves perfectly as a media, game room, or second living space. Better than new, this well cared for home shines with thoughtful updates and a private backyard oasis featuring a heated Keith Zars pool, covered porch, and outdoor speakers, perfect for year round entertaining. Close proximity to major highways, shopping, restaurants, and minutes to Randolph military installation. Combining comfort, function, and a prime location, it's ideal for modern Texas living.
Features
Possible Terms
- Conventional
- FHA
- VA
- TX Vet
- Cash
- VA Substitution
- Investors OK
- Assumption w/Qualifying
Accessibility
- First Floor Bath
- Full Bath/Bed on 1st Flr
- First Floor Bedroom
Air Conditioning
- One Central
Apprx Age
- 10
Builder Name
- Calatlantic Homes Of Texa
Construction
- Pre-Owned
Contract
- Exclusive Right To Sell
Days On Market
- 237
Currently Being Leased
- No
Dom
- 46
Elementary School
- Rose Garden
Energy Efficiency
- Programmable Thermostat
- Double Pane Windows
- Ceiling Fans
Exterior Features
- Stone/Rock
- Cement Fiber
Fireplace
- One
Floor
- Carpeting
- Ceramic Tile
Foundation
- Slab
Garage Parking
- Two Car Garage
- Attached
Heating
- Central
Heating Fuel
- Natural Gas
High School
- Samuel Clemens
Home Owners Association Fee
- 1080
Home Owners Association Frequency
- Annually
Home Owners Association Mandatory
- Mandatory
Home Owners Association Name
- THE CROSSVINE HOA
Inclusions
- Ceiling Fans
- Chandelier
- Washer Connection
- Dryer Connection
- Self-Cleaning Oven
- Microwave Oven
- Stove/Range
- Gas Cooking
- Refrigerator
- Disposal
- Dishwasher
- Ice Maker Connection
- Water Softener (owned)
- Smoke Alarm
- Garage Door Opener
- Plumb for Water Softener
- Solid Counter Tops
- Carbon Monoxide Detector
Instdir
- FM 78
- TO FM 1518
- RIGHT ONTO LONG LEAF PKWY
- RIGHT ONTO LOFTED LEAF
- LEFT ONTO TRAIL HOLLOW CUL DE SAC. HOME LOCATED ON THE LEFT.
Interior Features
- Two Living Area
- Separate Dining Room
- Eat-In Kitchen
- Two Eating Areas
- Island Kitchen
- Breakfast Bar
- Study/Library
- Game Room
- Media Room
- Loft
- Utility Room Inside
- Secondary Bedroom Down
- High Ceilings
- Open Floor Plan
- Pull Down Storage
- Cable TV Available
- High Speed Internet
- All Bedrooms Downstairs
- Laundry Main Level
- Laundry Room
- Walk in Closets
Kitchen Length
- 14
Legal Desc Lot
- 22
Legal Description
- Cb 5059K (The Crossvine Module 1 Ut-1 Subd)
- Block 4 Lot 22
Lot Description
- Cul-de-Sac/Dead End
Lot Improvements
- Street Paved
- Curbs
- Sidewalks
- Streetlights
- Fire Hydrant w/in 500'
Middle School
- Corbett
Miscellaneous
- Builder 10-Year Warranty
Multiple HOA
- No
Neighborhood Amenities
- Pool
- Clubhouse
- Park/Playground
- Jogging Trails
- Bike Trails
Owner Lrealreb
- No
Ph To Show
- 2102222227
Possession
- Closing/Funding
Property Type
- Single Residential
Roof
- Heavy Composition
School District
- Schertz-Cibolo-Universal City ISD
Source Sqft
- Appsl Dist
Style
- Two Story
- Traditional
Total Tax
- 12102
Utility Supplier Elec
- CPS
Utility Supplier Gas
- CPS
Utility Supplier Grbge
- SCHERTZ
Utility Supplier Other
- AT&T
Utility Supplier Sewer
- SCHERTZ
Utility Supplier Water
- SCHERTZ
Views
- 34
Virtual Tour Url
- https://housi-media.aryeo.com/videos/019a4fd8-5ae0-7202-ade8-5c2ce1e779f5
Water/Sewer
- Sewer System
- City
Window Coverings
- All Remain
Year Built
- 2015
Property Location and Similar Properties