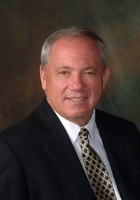
- Ron Tate, Broker,CRB,CRS,GRI,REALTOR ®,SFR
- By Referral Realty
- Mobile: 210.861.5730
- Office: 210.479.3948
- Fax: 210.479.3949
- rontate@taterealtypro.com
Property Photos
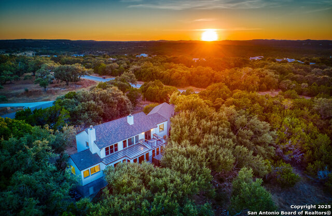

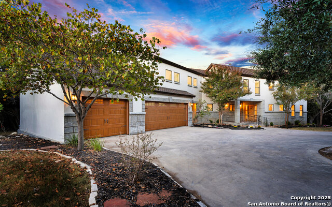
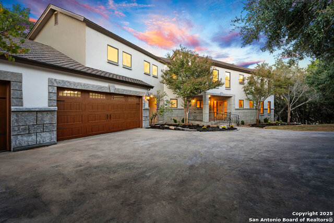
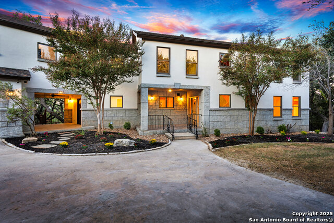
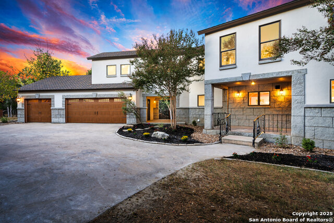
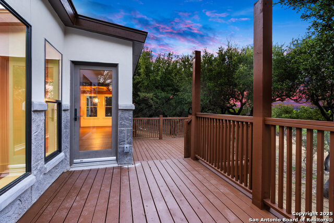
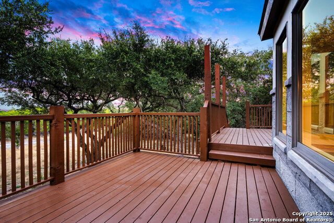
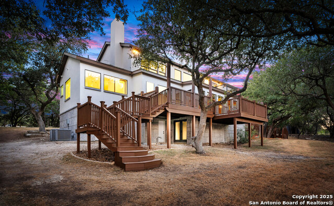
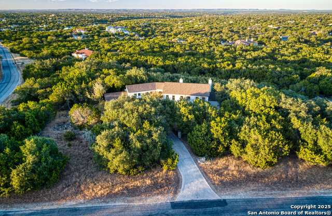
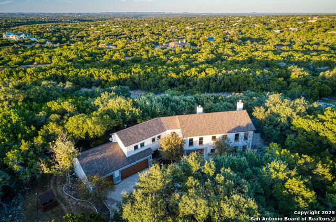
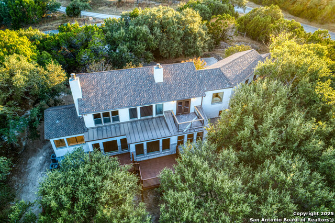
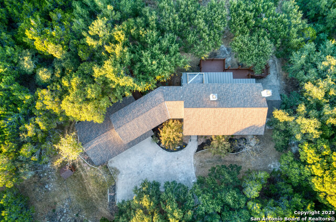
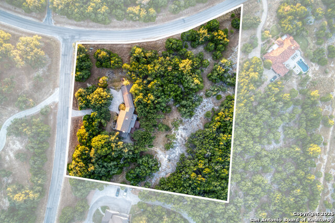
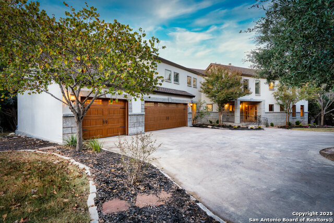
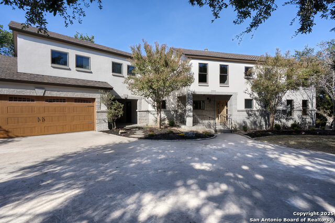
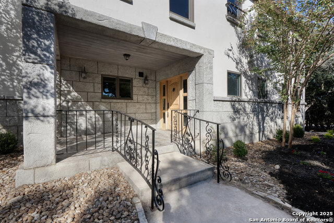
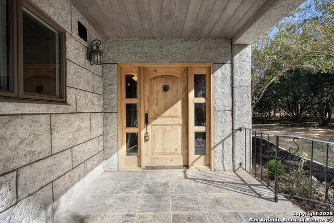
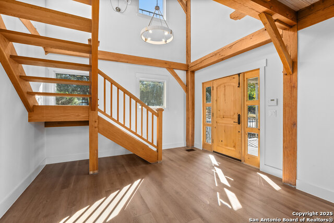
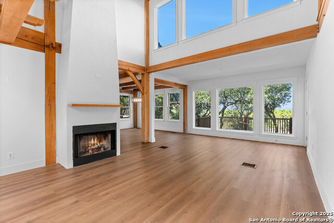
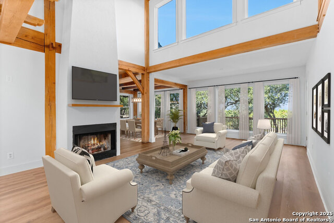
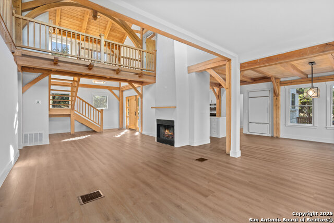
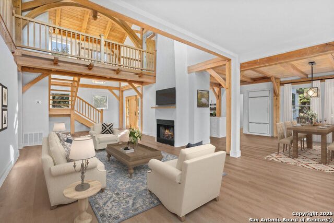
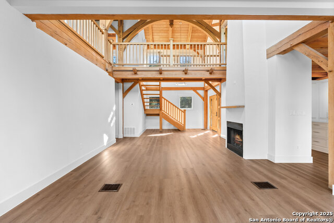
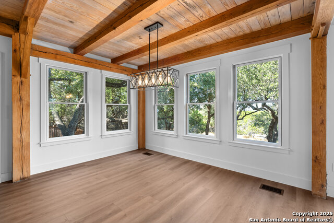
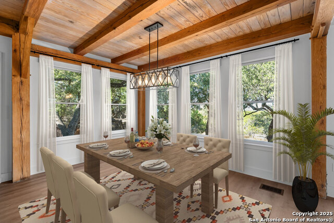
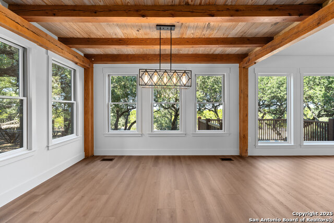
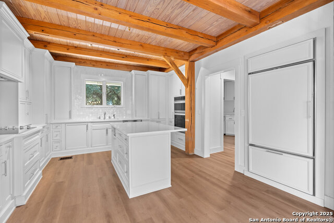
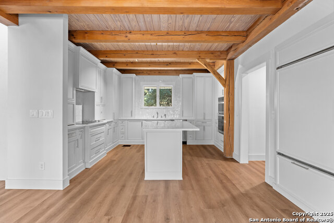
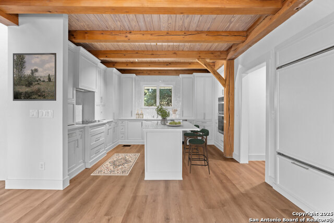
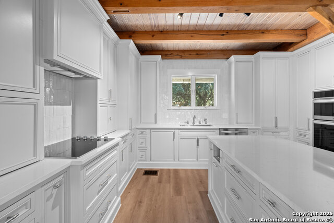
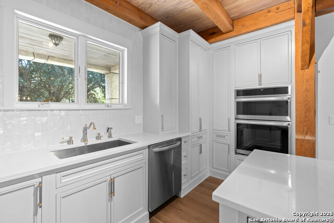
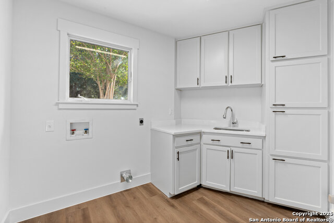
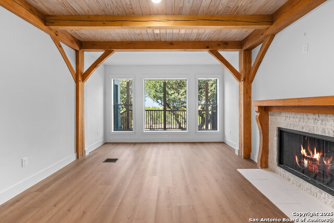
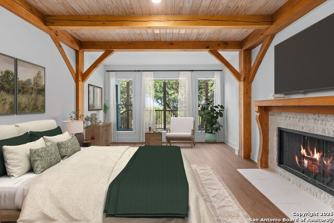
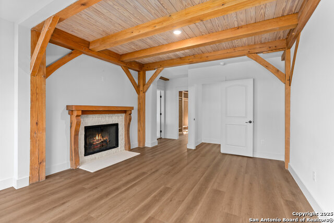
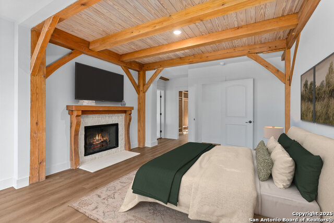
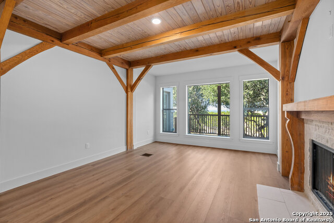
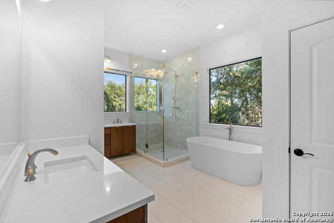
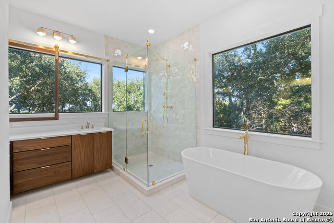
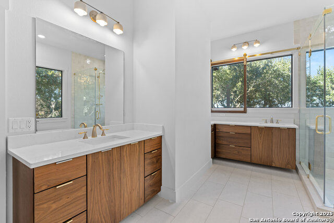
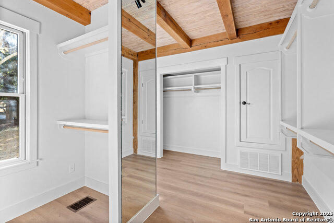
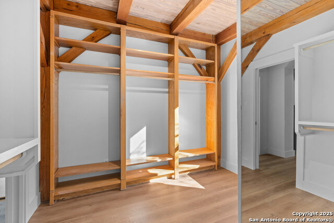
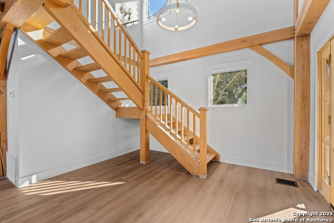
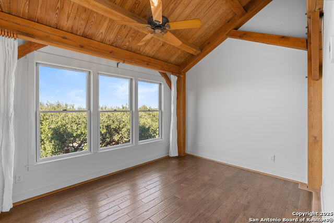
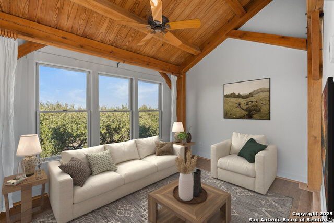
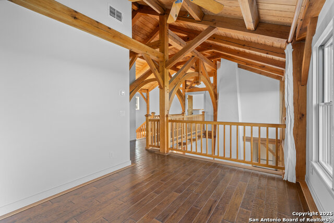
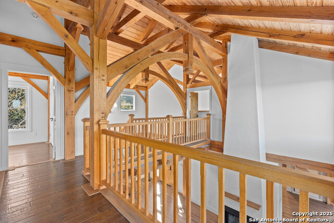
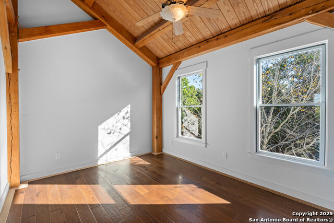
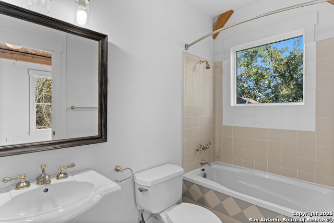
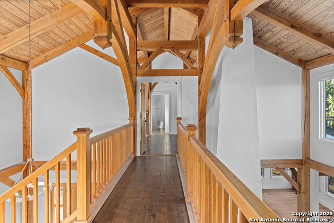
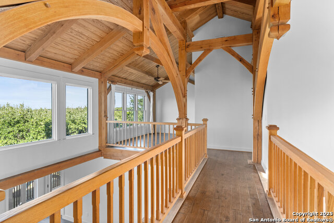
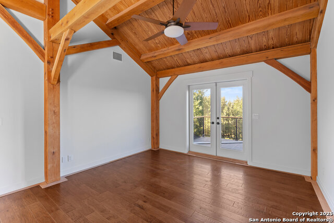
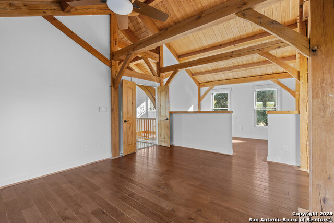
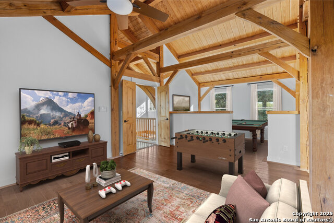
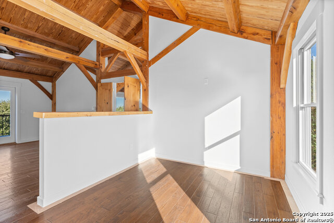
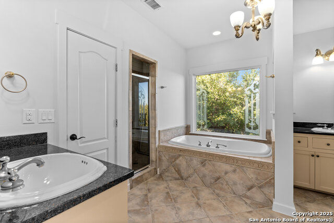
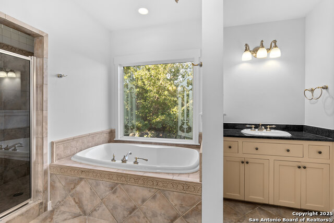
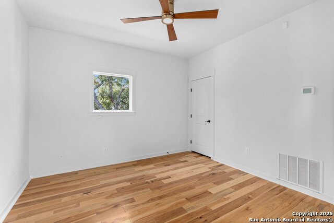
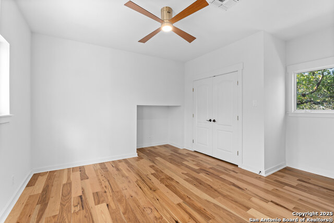
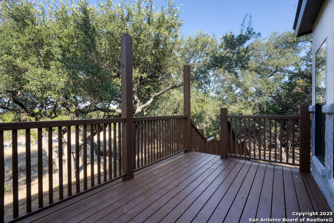
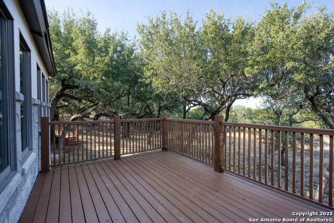
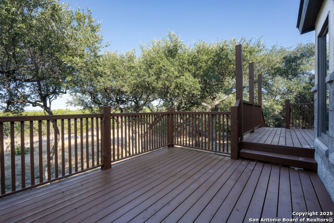
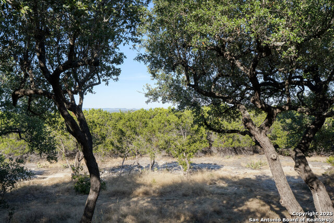
- MLS#: 1920784 ( Single Residential )
- Street Address: 101 Ranch View
- Viewed: 2
- Price: $1,499,900
- Price sqft: $445
- Waterfront: No
- Year Built: 2017
- Bldg sqft: 3373
- Bedrooms: 4
- Total Baths: 4
- Full Baths: 3
- 1/2 Baths: 1
- Garage / Parking Spaces: 3
- Days On Market: 3
- Acreage: 3.19 acres
- Additional Information
- County: KENDALL
- City: Boerne
- Zipcode: 78006
- Subdivision: Cordillera Ranch
- District: Boerne
- Elementary School: Herff
- Middle School: Voss
- High School: Boerne
- Provided by: CR Realty, LLC
- Contact: Carey Yeager
- (830) 336-3570

- DMCA Notice
-
DescriptionWelcome to an extraordinary residence that redefines Hill Country elegance on an elevated 3.19 acre private sanctuary. This stunning four bedroom, three and a half bathroom home spans 3,373 square feet of thoughtfully designed living space, offering panoramic northern views over the picturesque Guadalupe River Valley. Step inside to discover an open floor plan enhanced by soaring ceilings and designer finishes that create an atmosphere of refined sophistication. Hand crafted oak accent beams add dramatic architectural interest, while walls of light flood the interior with natural radiance. The recent complete remodel ensures every detail meets contemporary standards without the typical construction delays. The expansive outdoor living areas serve as natural extensions of the home's interior, featuring generous patios perfect for entertaining friends and family or simply savoring the tranquil beauty of the Texas Hill Country. Privacy and security are paramount with the property being fully fenced and gated, creating your own personal retreat. Nestled within the prestigious gated community of Cordillera Ranch, residents enjoy access to world class amenities including championship golf, river access, parks, and equestrian facilities. This sought after location combines the serenity of Hill Country living with convenient access to recreational pursuits and community offerings. The location provides additional advantages with award winning Boerne schools serving the area. Texas residents benefit from favorable tax conditions, including no state income tax, no capital gains tax, no estate tax, and no inheritance tax. Kendall County maintains a competitive property tax rate of 1.39 percent. This remarkable property presents an exceptional opportunity to move into a completely renovated home immediately, avoiding the lengthy construction timelines currently facing new builds. The combination of quality craftsmanship, premium location, and turnkey readiness makes this residence particularly appealing for discerning buyers. The elevated lot position enhances both privacy and views while the sophisticated interior design creates spaces ideal for both daily living and special occasions. With its blend of luxury finishes, outdoor entertaining potential, and prime Hill Country location, this home represents the perfect marriage of comfort and elegance in one of Texas's most desirable communities.
Features
Possible Terms
- Conventional
- Cash
Air Conditioning
- Three+ Central
Builder Name
- Canyon Custom Homes
Construction
- Pre-Owned
Contract
- Exclusive Right To Sell
Elementary School
- Herff
Exterior Features
- Stone/Rock
- Stucco
Fireplace
- Two
- Living Room
- Primary Bedroom
Floor
- Ceramic Tile
- Other
Foundation
- Slab
Garage Parking
- Three Car Garage
- Attached
- Oversized
Heating
- Central
- 3+ Units
Heating Fuel
- Electric
High School
- Boerne
Home Owners Association Fee
- 2700
Home Owners Association Frequency
- Annually
Home Owners Association Mandatory
- Mandatory
Home Owners Association Name
- CORDILLERA RANCH PROPERTY OWNERS ASSOCIATION
Inclusions
- Ceiling Fans
- Chandelier
- Washer Connection
- Dryer Connection
- Cook Top
- Built-In Oven
- Self-Cleaning Oven
- Microwave Oven
- Refrigerator
- Disposal
- Dishwasher
- Smoke Alarm
- Garage Door Opener
- Smooth Cooktop
- Solid Counter Tops
- Custom Cabinets
Instdir
- Enter through main entrance off Hwy 46
- show license to guard
- continue on Cordillera Trace
- turn left onto Greystone Point
- turn left onto Ranch View and the house is on your left.
Interior Features
- Two Living Area
- Liv/Din Combo
- Island Kitchen
- Breakfast Bar
- Game Room
- Loft
- Utility Room Inside
- High Ceilings
- Open Floor Plan
- Cable TV Available
- High Speed Internet
- Laundry Main Level
- Laundry Room
- Walk in Closets
Kitchen Length
- 15
Legal Desc Lot
- 16
Legal Description
- CORDILLERA RANCH UNIT 7B BLK D LOT 16
- 3.19 ACRES
Middle School
- Voss Middle School
Multiple HOA
- No
Neighborhood Amenities
- Controlled Access
- Pool
- Tennis
- Golf Course
- Clubhouse
- Park/Playground
- Jogging Trails
- Sports Court
- Bike Trails
- Basketball Court
- Lake/River Park
- Guarded Access
Owner Lrealreb
- No
Ph To Show
- 210-222-2227
Possession
- Closing/Funding
Property Type
- Single Residential
Roof
- Tile
School District
- Boerne
Source Sqft
- Bldr Plans
Style
- Two Story
- Other
Total Tax
- 12814.68
Virtual Tour Url
- https://sites.bluebruinphotography.com/mls/218723166
Water/Sewer
- Private Well
- Septic
Window Coverings
- None Remain
Year Built
- 2017
Property Location and Similar Properties