
- Ron Tate, Broker,CRB,CRS,GRI,REALTOR ®,SFR
- By Referral Realty
- Mobile: 210.861.5730
- Office: 210.479.3948
- Fax: 210.479.3949
- rontate@taterealtypro.com
Property Photos
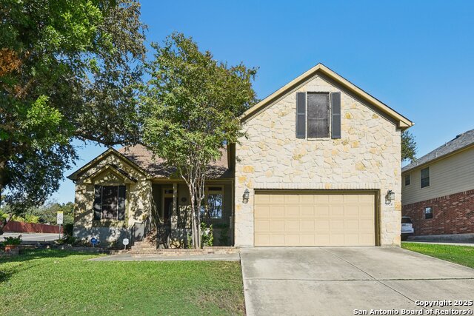

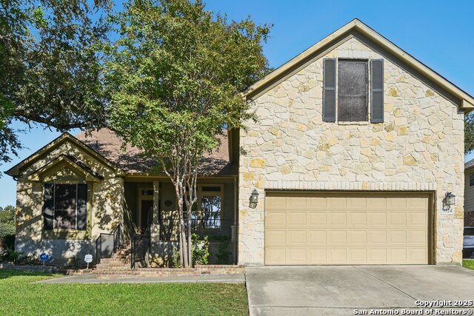
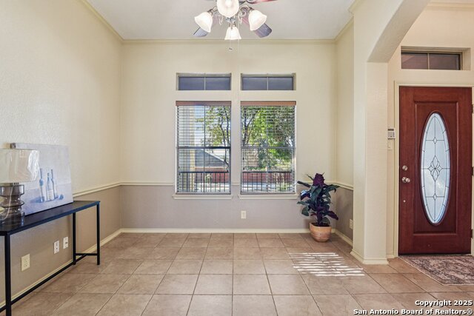
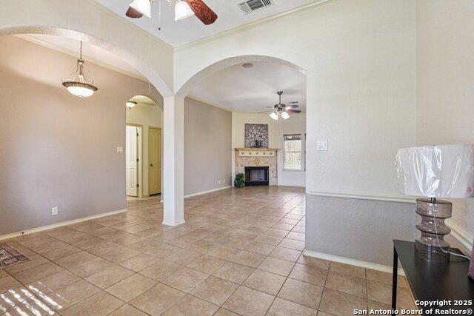
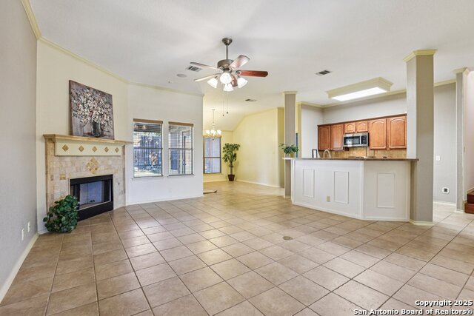
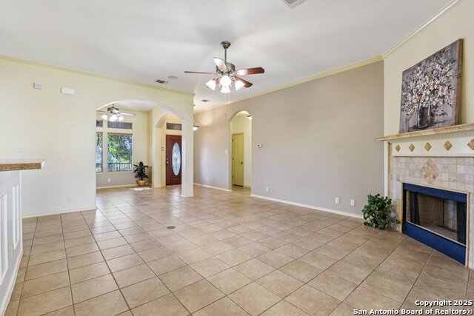
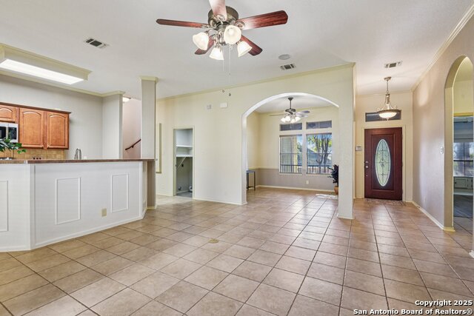
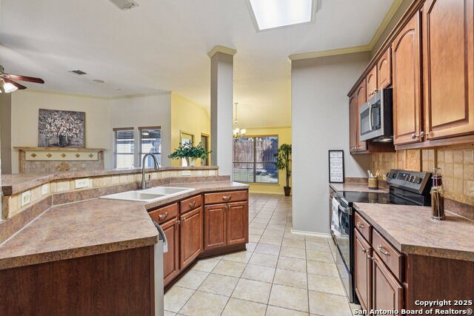
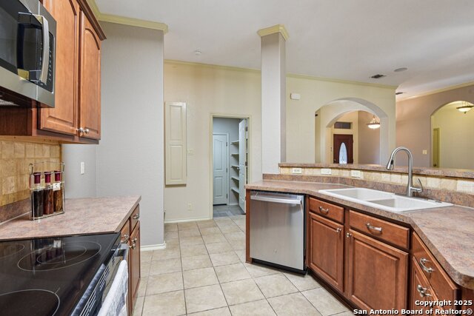
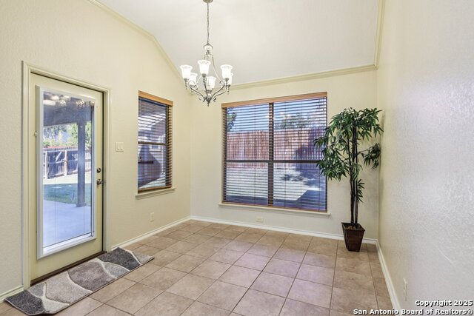
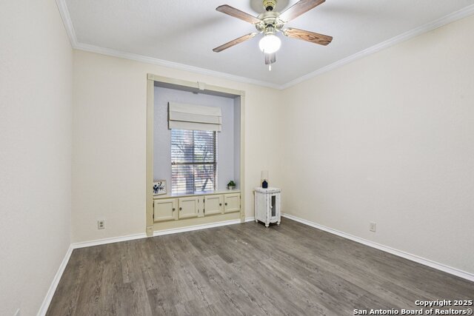
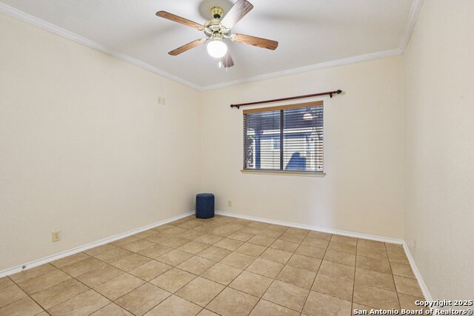
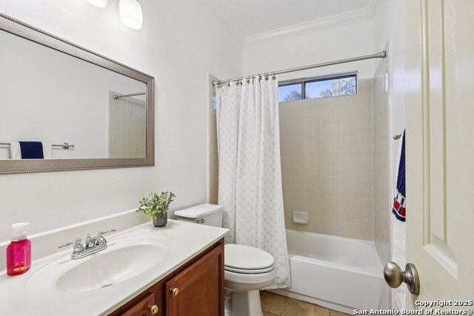
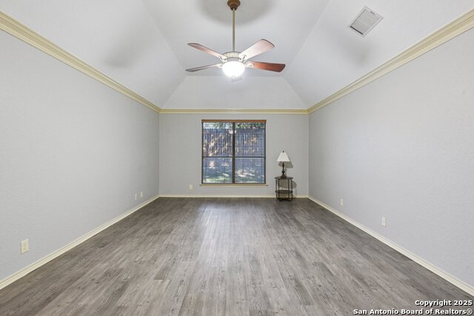
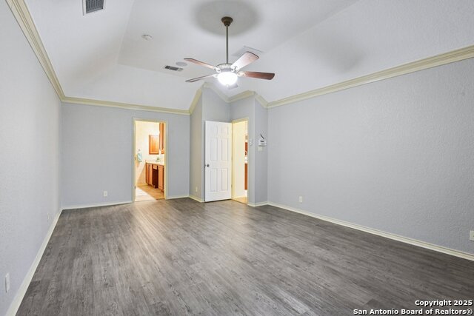
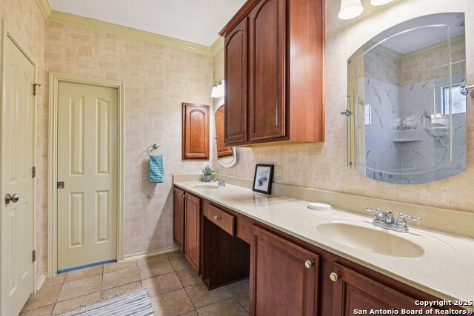
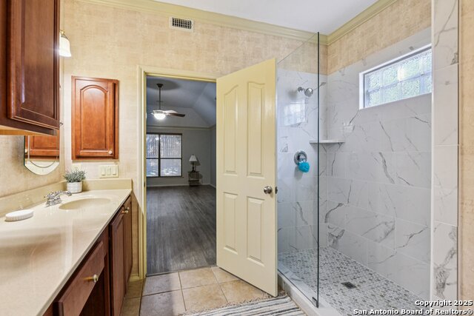
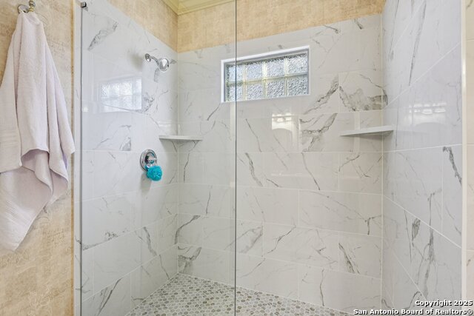
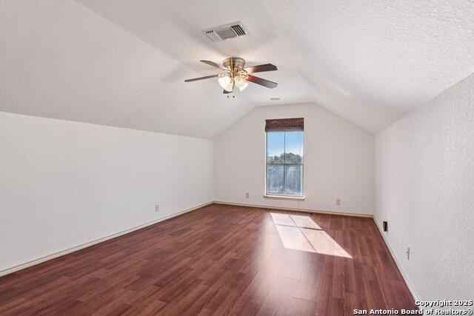
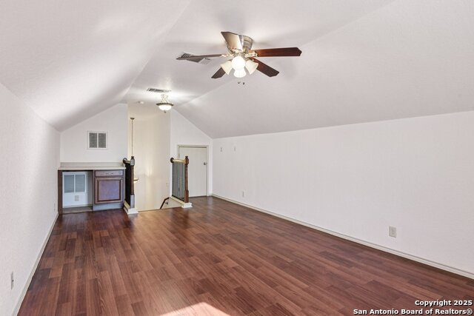
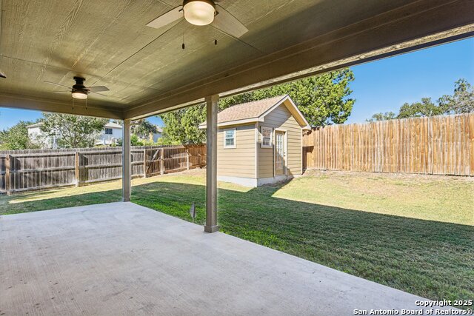
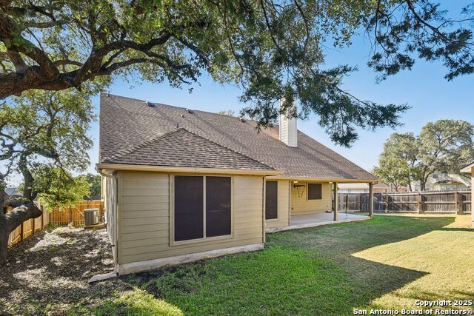
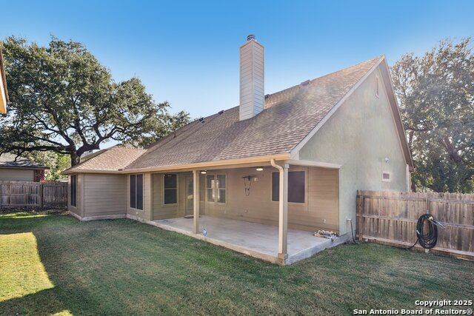
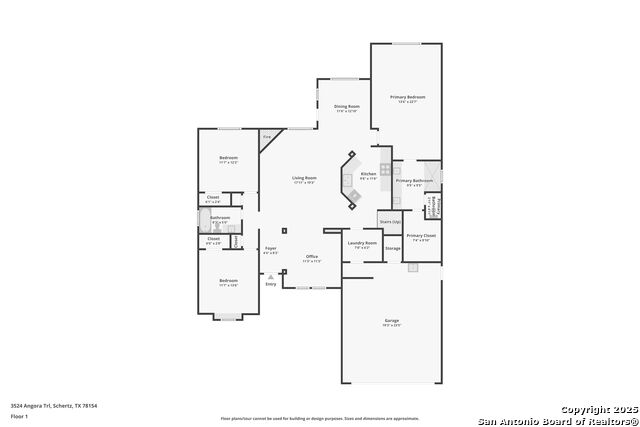
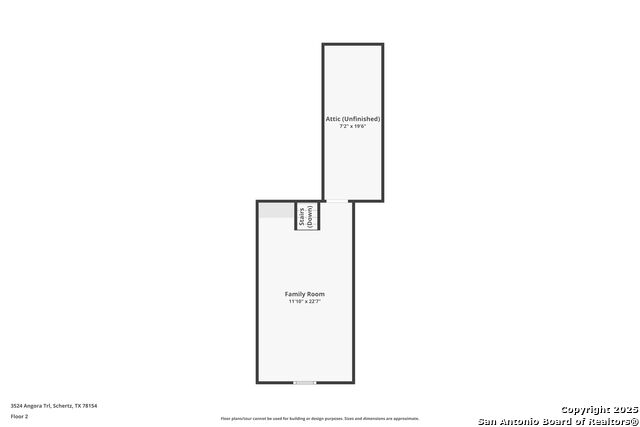
- MLS#: 1920751 ( Single Residential )
- Street Address: 3524 Angora Trail
- Viewed: 5
- Price: $350,000
- Price sqft: $161
- Waterfront: No
- Year Built: 2007
- Bldg sqft: 2180
- Bedrooms: 3
- Total Baths: 2
- Full Baths: 2
- Garage / Parking Spaces: 2
- Days On Market: 4
- Additional Information
- County: GUADALUPE
- City: Schertz
- Zipcode: 78154
- Subdivision: Savannah Bluff
- District: Schertz Cibolo Universal City
- Elementary School: Paschall
- Middle School: Wilder
- High School: Clemens
- Provided by: JLA Realty
- Contact: Bradley Claus
- (210) 787-8556

- DMCA Notice
-
DescriptionWelcome to this charming 3 bedroom, 2 bath home perfectly situated on a corner lot in a quiet neighborhood. Built in 2007, this home combines comfort, function, and character complete with mature shade trees, a covered back patio, and an inviting open concept floor plan designed for modern living. Step inside to find a spacious living area featuring tile flooring, high ceilings, and a cozy fireplace. The kitchen offers ample counter space, warm cabinetry, and a seamless flow into the dining area ideal for entertaining family and friends. The primary suite includes a beautifully updated shower, dual sinks, and large walk in closet providing a private retreat at the end of the day. Upstairs, you'll discover a large game room perfect for movie nights, hobbies, or a home office. Enjoy the peaceful backyard with no rear neighbors just the school behind for added privacy (and a quick commute for morning drop offs!). Located minutes from top rated schools, shopping, and easy highway access, this home offers both convenience and tranquility.
Features
Possible Terms
- Conventional
- FHA
- VA
- Cash
Air Conditioning
- One Central
Apprx Age
- 18
Builder Name
- Benchmark
Construction
- Pre-Owned
Contract
- Exclusive Right To Sell
Days On Market
- 333
Currently Being Leased
- No
Elementary School
- Paschall
Exterior Features
- 3 Sides Masonry
- Stone/Rock
- Stucco
- Siding
Fireplace
- One
- Living Room
Floor
- Ceramic Tile
- Laminate
Foundation
- Slab
Garage Parking
- Two Car Garage
- Attached
Heating
- Central
Heating Fuel
- Electric
High School
- Clemens
Home Owners Association Fee
- 200
Home Owners Association Frequency
- Annually
Home Owners Association Mandatory
- Mandatory
Home Owners Association Name
- SAVANNAH BLUFF HOA
Inclusions
- Ceiling Fans
- Washer Connection
- Dryer Connection
- Stove/Range
- Disposal
- Dishwasher
- Ice Maker Connection
- Smoke Alarm
- Security System (Owned)
- Pre-Wired for Security
- Electric Water Heater
- Garage Door Opener
- Plumb for Water Softener
- Smooth Cooktop
- City Garbage service
Instdir
- Savannah Drive and Angora Trail
Interior Features
- Two Living Area
- Separate Dining Room
- Eat-In Kitchen
- Two Eating Areas
- Island Kitchen
- Breakfast Bar
- Walk-In Pantry
- Game Room
- Utility Room Inside
- Secondary Bedroom Down
- High Ceilings
- Open Floor Plan
- Cable TV Available
- High Speed Internet
- All Bedrooms Downstairs
- Laundry Main Level
- Laundry Room
- Attic - Partially Floored
Kitchen Length
- 11
Legal Description
- Savannah Bluff Unit #1 Block 2 Lot 1
Lot Description
- Corner
Lot Improvements
- Street Paved
- Curbs
- Street Gutters
- Sidewalks
- Streetlights
Middle School
- Wilder
Multiple HOA
- No
Neighborhood Amenities
- None
Num Of Stories
- 1.5
Occupancy
- Vacant
Other Structures
- Shed(s)
Owner Lrealreb
- Yes
Ph To Show
- 2102222227
Possession
- Closing/Funding
Property Type
- Single Residential
Recent Rehab
- No
Roof
- Composition
School District
- Schertz-Cibolo-Universal City ISD
Source Sqft
- Appsl Dist
Style
- One Story
Total Tax
- 7577
Virtual Tour Url
- https://www.zillow.com/view-imx/3f7b5661-bc9c-43ec-80b2-8b21d09a154a?wl=true&setAttribution=mls&initialViewType=pano
Water/Sewer
- City
Window Coverings
- All Remain
Year Built
- 2007
Property Location and Similar Properties