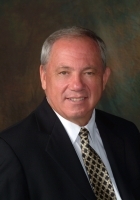
- Ron Tate, Broker,CRB,CRS,GRI,REALTOR ®,SFR
- By Referral Realty
- Mobile: 210.861.5730
- Office: 210.479.3948
- Fax: 210.479.3949
- rontate@taterealtypro.com
Property Photos
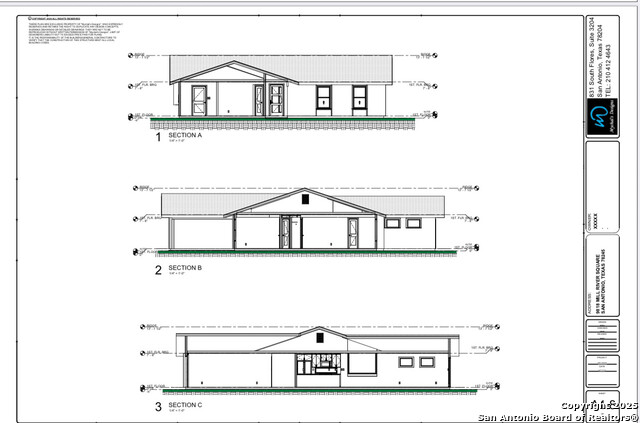

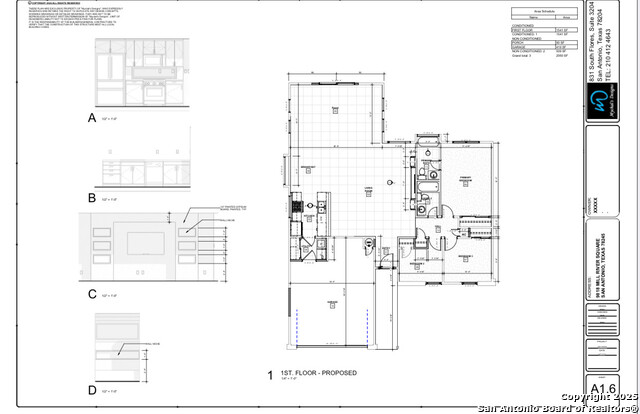
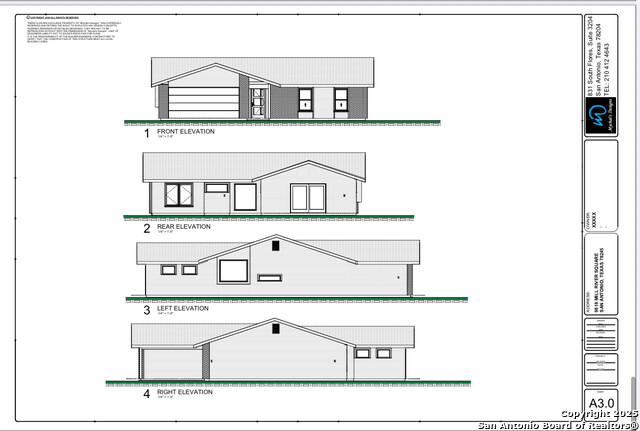
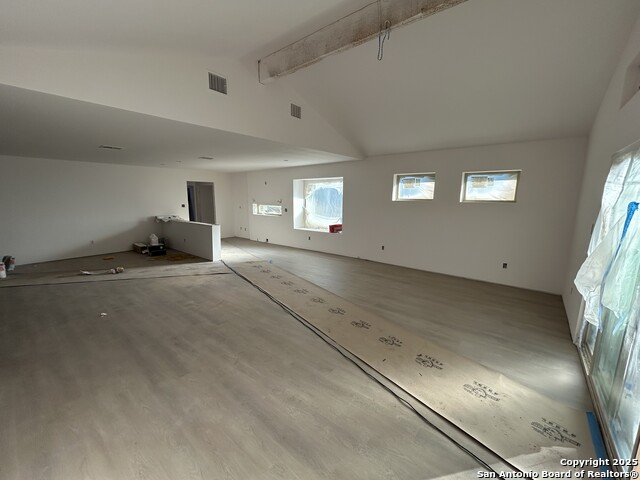
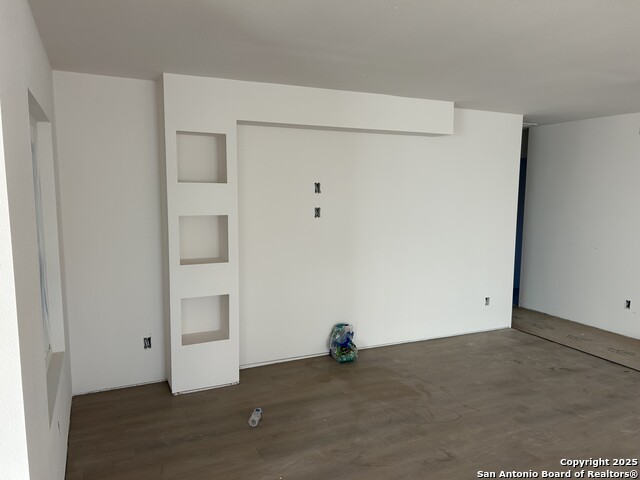
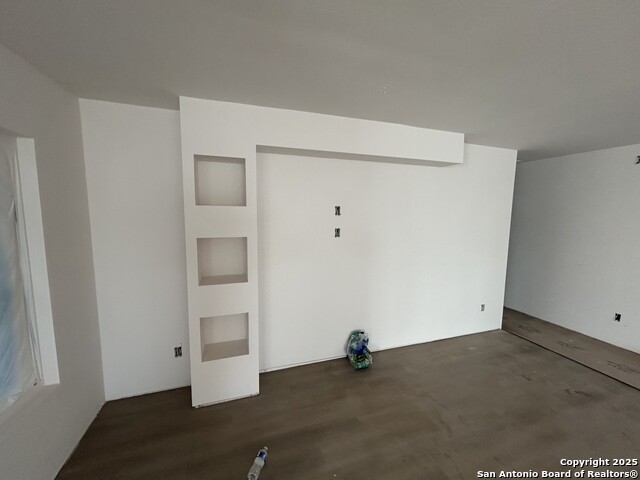
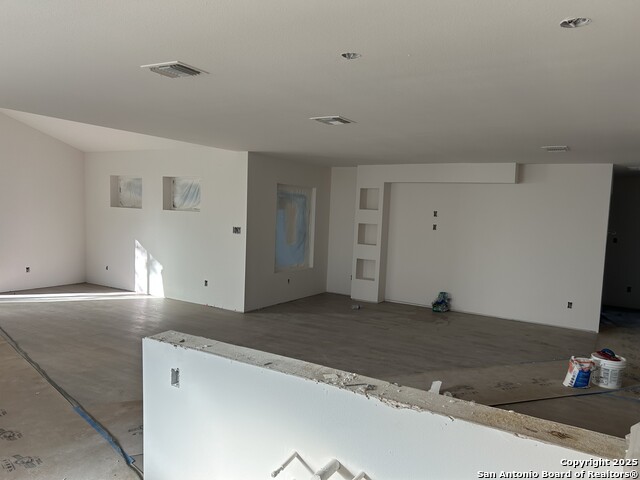
- MLS#: 1920397 ( Single Residential )
- Street Address: 9818 Mill River
- Viewed: 7
- Price: $275,000
- Price sqft: $159
- Waterfront: No
- Year Built: Not Available
- Bldg sqft: 1730
- Bedrooms: 3
- Total Baths: 2
- Full Baths: 2
- Garage / Parking Spaces: 2
- Days On Market: 5
- Additional Information
- County: BEXAR
- City: San Antonio
- Zipcode: 78245
- Subdivision: Heritage Farm
- District: Northside
- Elementary School: Cody Ed
- Middle School: Pease E. M.
- High School: Stevens
- Provided by: Stonepoint Properties Inc
- Contact: Joaquin Martinez
- (210) 373-1782

- DMCA Notice
-
DescriptionOWNER FINANCE!!!.. Exquisitely Renovated Home. Ready for move in By December. Beautifully designed renovation featuring finishes in the design you would only find in luxury homes. Huge Open Layout and completely modernized design... Ready for move in before Christmas.
Features
Possible Terms
- Wraparound
Air Conditioning
- One Central
Block
- 42
Builder Name
- UNKNOWN
Construction
- Pre-Owned
Contract
- Exclusive Right To Sell
Elementary School
- Cody Ed
Exterior Features
- Brick
- Siding
Fireplace
- Not Applicable
Floor
- Ceramic Tile
- Wood
Foundation
- Slab
Garage Parking
- Two Car Garage
Heating
- Central
Heating Fuel
- Electric
High School
- Stevens
Home Owners Association Mandatory
- None
Inclusions
- Ceiling Fans
- Washer Connection
- Dryer Connection
Instdir
- from 410 N on Marbach
- Right on Ellison Dr
- Right on Hayloft
- Right on Victoria Crossing
Interior Features
- Two Living Area
- Liv/Din Combo
Legal Desc Lot
- 56
Legal Description
- NCB 15859 BLK 42 LOT 56 (LACKLAND CITY UT-176) "HERITAGE NW
Lot Description
- Level
Middle School
- Pease E. M.
Miscellaneous
- As-Is
Neighborhood Amenities
- None
Occupancy
- Vacant
Other Structures
- Storage
Owner Lrealreb
- No
Ph To Show
- 2102222227
Possession
- Closing/Funding
Property Type
- Single Residential
Roof
- Composition
School District
- Northside
Source Sqft
- Bldr Plans
Style
- One Story
Total Tax
- 4918.83
Water/Sewer
- Water System
- Sewer System
Window Coverings
- All Remain
Property Location and Similar Properties