
- Ron Tate, Broker,CRB,CRS,GRI,REALTOR ®,SFR
- By Referral Realty
- Mobile: 210.861.5730
- Office: 210.479.3948
- Fax: 210.479.3949
- rontate@taterealtypro.com
Property Photos
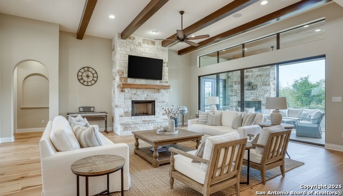

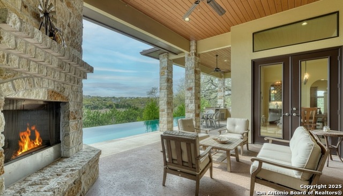
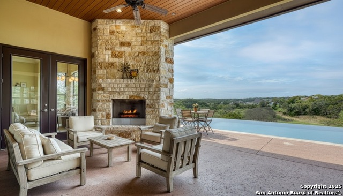
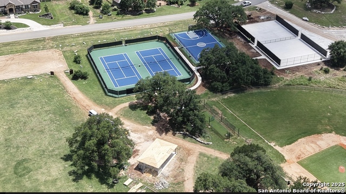
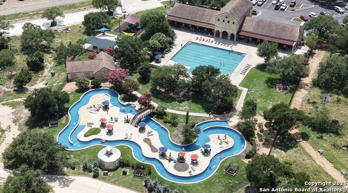
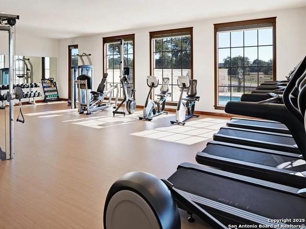
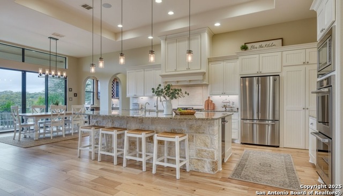
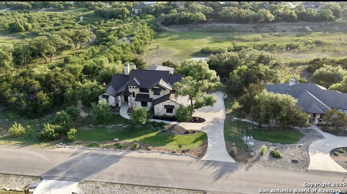
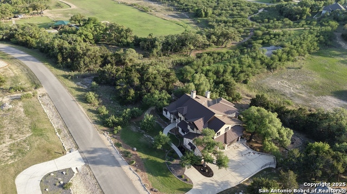
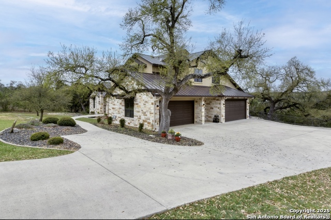
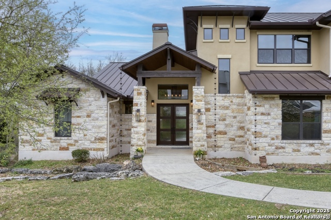
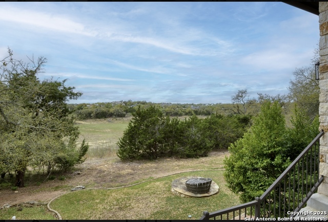
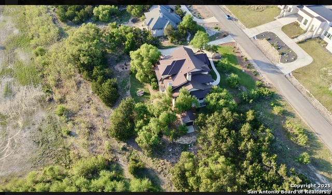
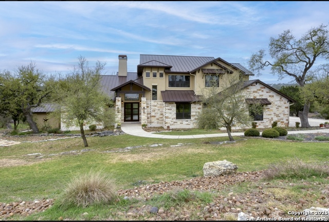
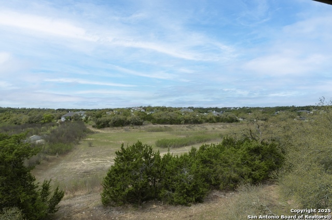
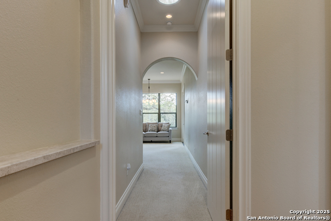
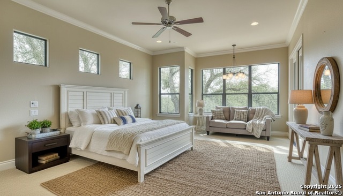
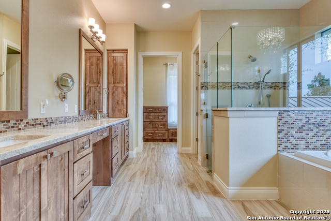
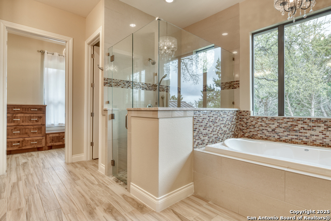
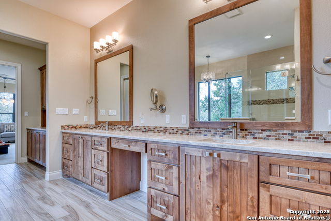
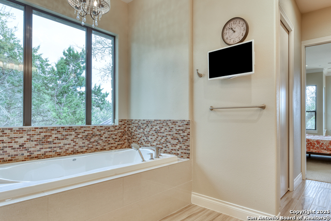
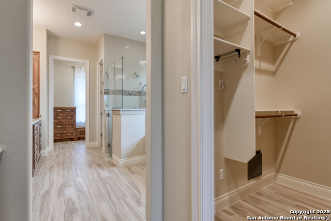
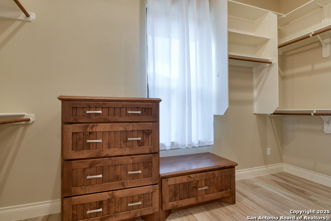
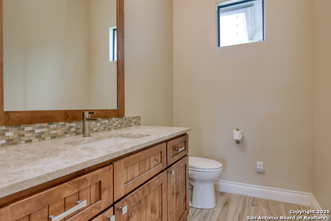
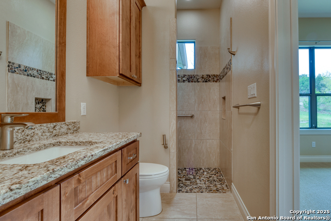
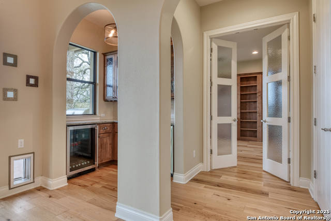
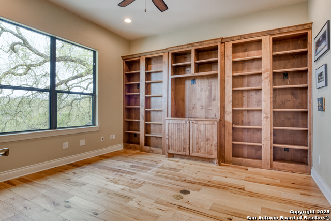
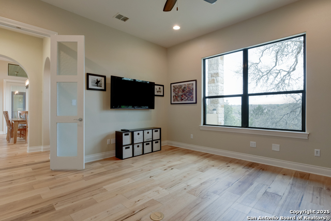
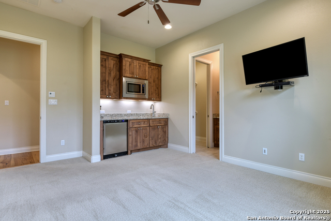
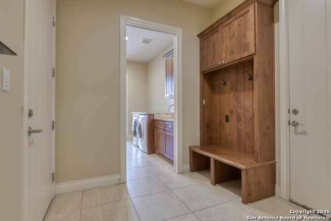
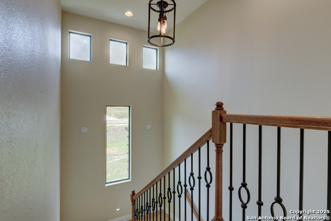
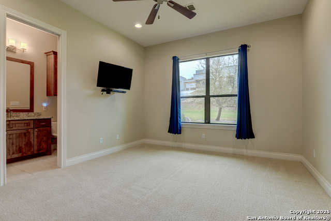
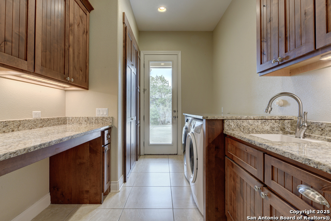
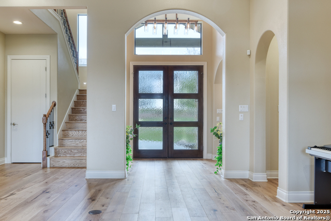
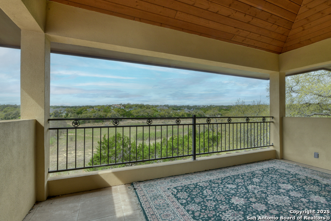
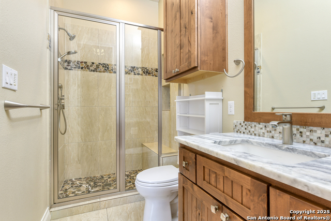
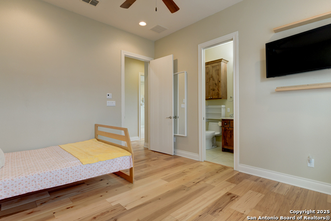
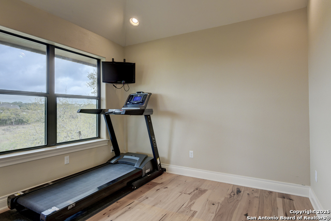
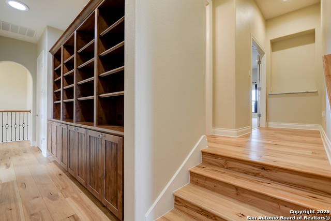
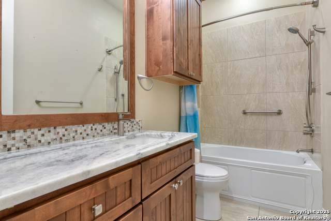
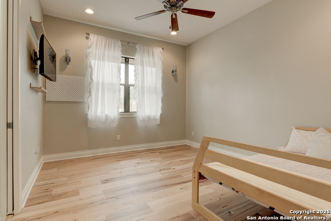
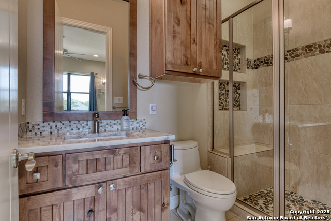
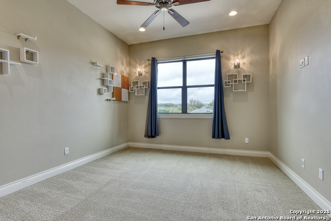
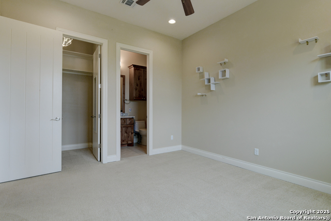
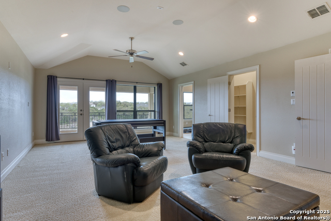
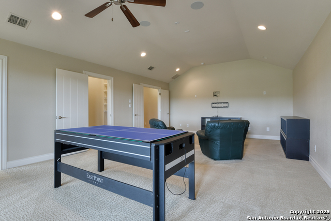
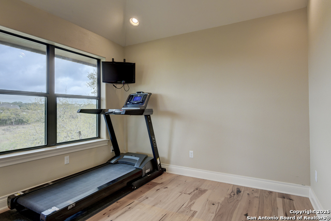
- MLS#: 1920187 ( Single Residential )
- Street Address: 1357 Capitare
- Viewed: 14
- Price: $1,450,000
- Price sqft: $303
- Waterfront: No
- Year Built: 2016
- Bldg sqft: 4791
- Bedrooms: 4
- Total Baths: 6
- Full Baths: 5
- 1/2 Baths: 1
- Garage / Parking Spaces: 4
- Days On Market: 6
- Acreage: 1.01 acres
- Additional Information
- County: COMAL
- City: New Braunfels
- Zipcode: 78132
- Subdivision: Vintage Oaks
- District: Comal
- Elementary School: Call District
- Middle School: Smiton Valley
- High School: Smiton Valley
- Provided by: Realty Nation
- Contact: Melissa Cassel
- (830) 822-9777

- DMCA Notice
-
DescriptionThis custom T.A. French home in Vintage Oaks sits on a private one acre lot with no rear neighbor and features an outdoor kitchen with fireplace and a custom garden shed. There is even a Secret room in this home. Inside you will find a gourmet kitchen that includes a double sink, built in ice maker, double convection ovens, six burner gas cooktop, and an oversized pantry perfect for Costco or Sam's runs. Additional spaces include a wine grotto, office, home theater, craft/sunroom, exercise room, and kids' retreat. The primary suite and a guest room with kitchenette are on the main level. There are four dedicated bedrooms plus flexible rooms that can serve as additional bedrooms, and a total of 5.5 bathrooms. A four car garage completes the layout. Community amenities include miles of trails, a resort style pool, lazy river, fitness center, clubhouse, sports fields, tennis courts, playgrounds, and more. There is no pool at the this home but shows what it could look like if you put one outside the patio.
Features
Possible Terms
- Conventional
- VA
- Cash
Air Conditioning
- Two Central
Builder Name
- T.A French
Construction
- Pre-Owned
Contract
- Exclusive Right To Sell
Days On Market
- 187
Elementary School
- Call District
Exterior Features
- 4 Sides Masonry
Fireplace
- Two
- Living Room
- Stone/Rock/Brick
- Other
Floor
- Carpeting
- Ceramic Tile
- Wood
Foundation
- Slab
Garage Parking
- Four or More Car Garage
Heating
- Central
- 2 Units
Heating Fuel
- Electric
- Propane Owned
High School
- Smithson Valley
Home Owners Association Fee
- 750
Home Owners Association Frequency
- Annually
Home Owners Association Mandatory
- Mandatory
Home Owners Association Name
- VINTAGE OAKS POA
Inclusions
- Ceiling Fans
- Washer Connection
- Dryer Connection
- Self-Cleaning Oven
- Microwave Oven
- Gas Cooking
- Disposal
- Dishwasher
- Ice Maker Connection
- Water Softener (owned)
- Smoke Alarm
- Pre-Wired for Security
- Electric Water Heater
- Garage Door Opener
- Plumb for Water Softener
- Double Ovens
- Carbon Monoxide Detector
- 2+ Water Heater Units
- Private Garbage Service
Instdir
- TX-46 E
- Turn left onto Fm 3159 E
- Turn right onto Key Rd
- Turn right onto S Cranes Mill Rd
- Turn left onto Incrociato
- Turn left onto Trentino
- Turn right on Alsace
- Turn left at 1st cross street onto Capitare.
Interior Features
- One Living Area
- Liv/Din Combo
- Separate Dining Room
- Eat-In Kitchen
- Island Kitchen
- Walk-In Pantry
- Study/Library
- Game Room
- Media Room
- Secondary Bedroom Down
- High Ceilings
- Open Floor Plan
- Laundry Main Level
- Laundry Room
- Walk in Closets
Kitchen Length
- 21
Legal Desc Lot
- 1210
Legal Description
- Vintage Oaks At The Vineyard 9
- lot 1210
Lot Description
- On Greenbelt
- County VIew
- 1 - 2 Acres
- Mature Trees (ext feat)
Lot Improvements
- Street Paved
Middle School
- Smithson Valley
Miscellaneous
- None/not applicable
Multiple HOA
- No
Neighborhood Amenities
- Pool
- Tennis
- Clubhouse
- Park/Playground
- Jogging Trails
- Sports Court
- Bike Trails
- BBQ/Grill
- Basketball Court
- Volleyball Court
Occupancy
- Owner
Other Structures
- Shed(s)
- Storage
Owner Lrealreb
- No
Ph To Show
- 210-222-2227
Possession
- Closing/Funding
Property Type
- Single Residential
Roof
- Metal
School District
- Comal
Source Sqft
- Bldr Plans
Style
- Two Story
- Traditional
Total Tax
- 13731
Views
- 14
Water/Sewer
- Septic
- Co-op Water
Window Coverings
- All Remain
Year Built
- 2016
Property Location and Similar Properties