
- Ron Tate, Broker,CRB,CRS,GRI,REALTOR ®,SFR
- By Referral Realty
- Mobile: 210.861.5730
- Office: 210.479.3948
- Fax: 210.479.3949
- rontate@taterealtypro.com
Property Photos
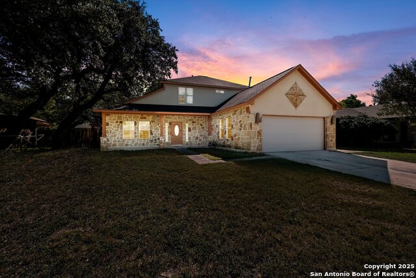

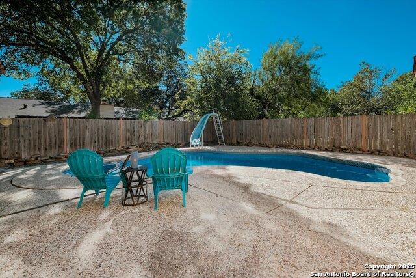
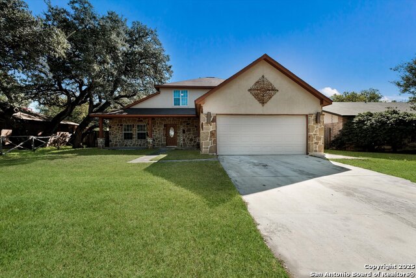
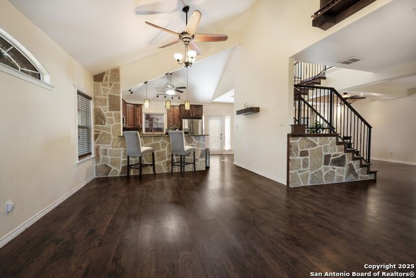
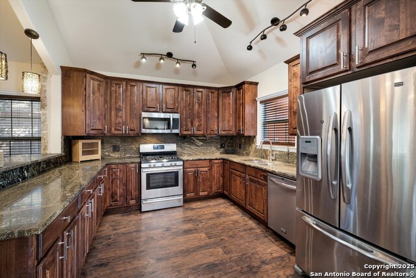
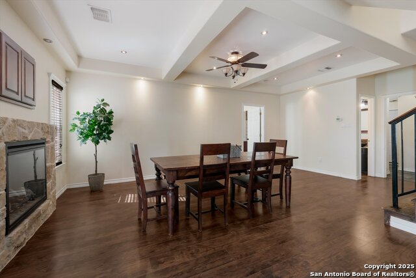
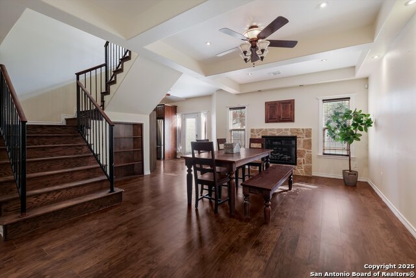
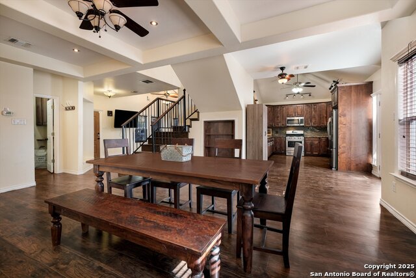
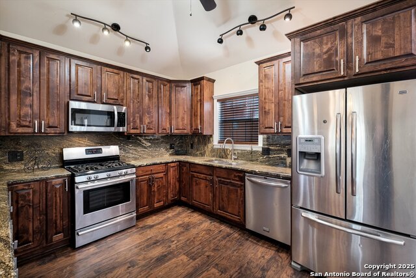
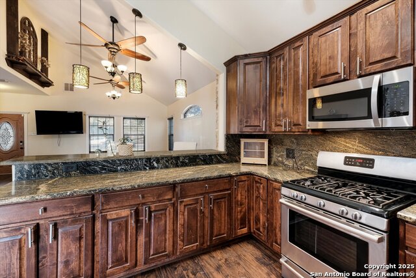
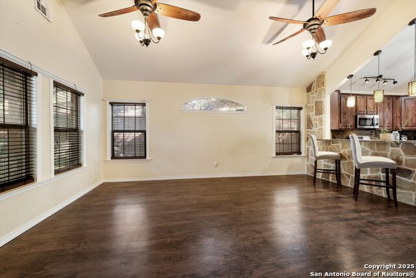
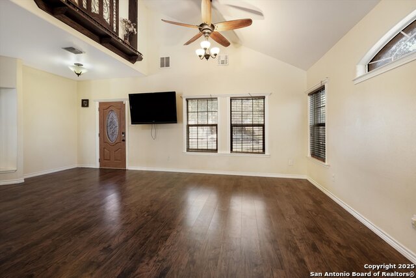
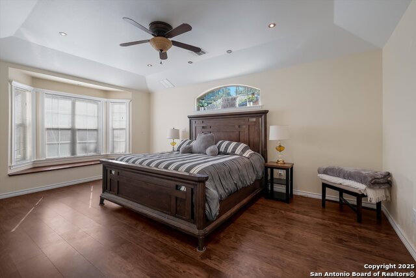
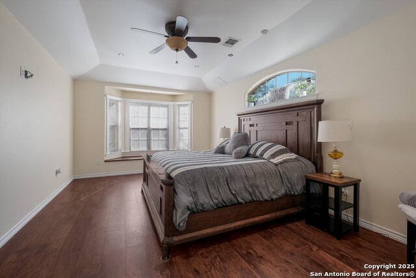
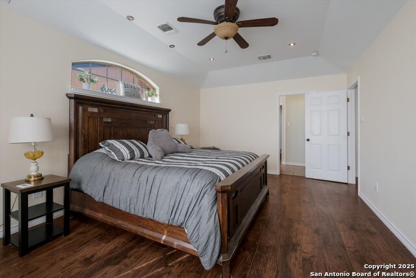
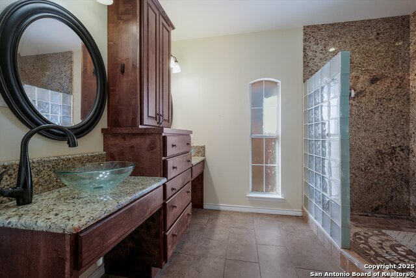
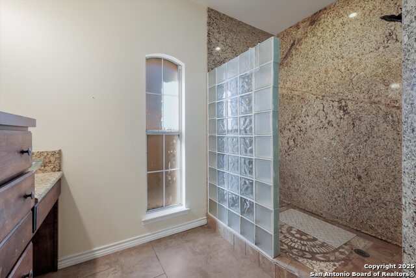
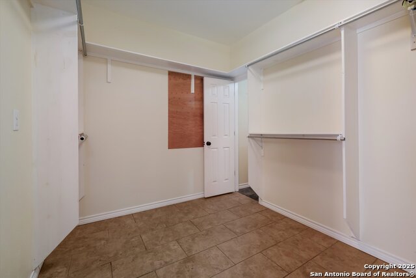
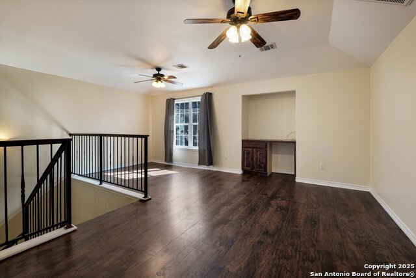
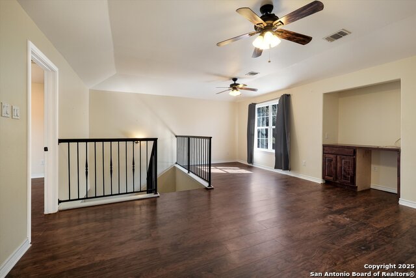
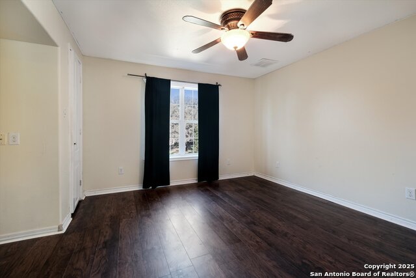
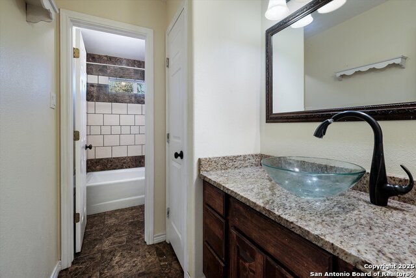
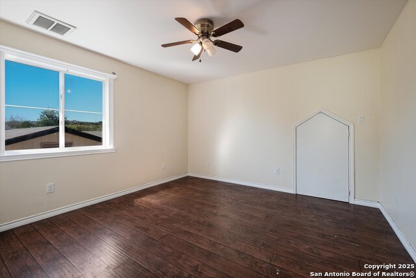
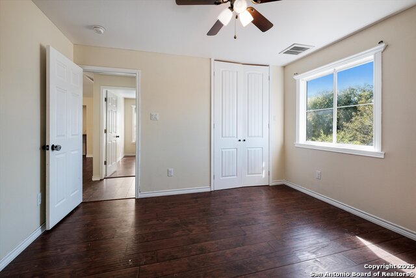
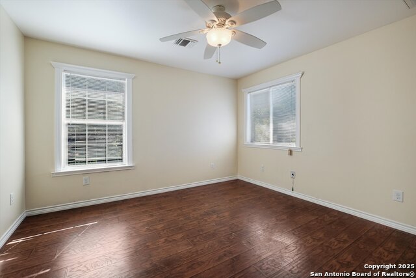
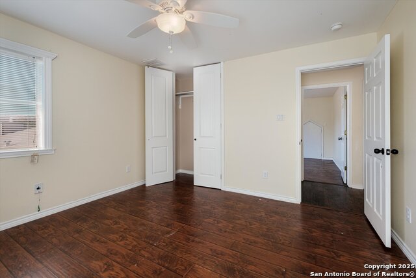
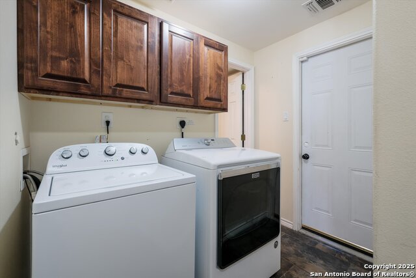
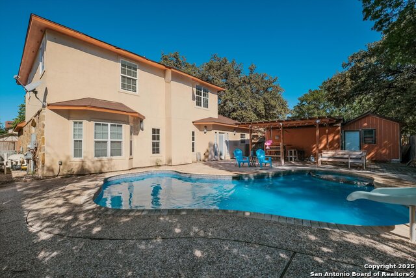
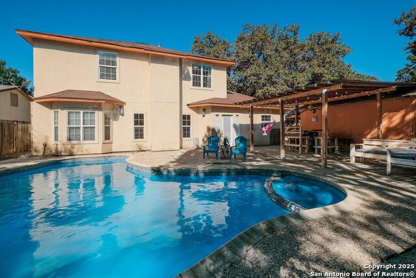
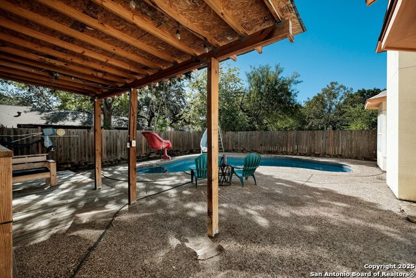
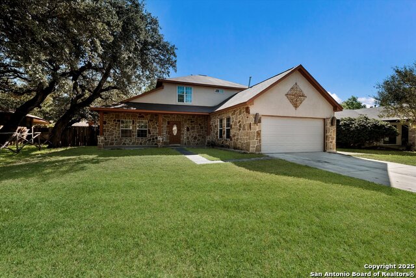
- MLS#: 1919550 ( Single Residential )
- Street Address: 8326 Exbourne
- Viewed: 57
- Price: $370,000
- Price sqft: $147
- Waterfront: No
- Year Built: 2012
- Bldg sqft: 2524
- Bedrooms: 4
- Total Baths: 3
- Full Baths: 2
- 1/2 Baths: 1
- Garage / Parking Spaces: 2
- Days On Market: 54
- Additional Information
- County: BEXAR
- City: San Antonio
- Zipcode: 78250
- Subdivision: Wildwood Ii
- District: Northside
- Elementary School: Braun Station
- Middle School: Stevenson
- High School: Marshall
- Provided by: Keller Williams City-View
- Contact: Amanda Villarreal
- (210) 753-0416

- DMCA Notice
-
DescriptionOPEN HOUSE NOVEMBER 29TH FROM 9AM TO 11AM! **Assumable VA Loan 2.75%!!!** Exquisite design and everyday functionality come together in this 4 bedroom, 2.5 bath home featuring thoughtful upgrades and a backyard built for family fun. The open concept layout offers a spacious living area and kitchen with vaulted ceilings, creating a bright and welcoming space. The kitchen includes gas cooking, granite countertops, and custom cabinetry perfect for family meals or entertaining guests. Upstairs, the large game room provides the ideal spot for movie nights, playtime, or a home office. Step outside to your private backyard retreat with a sparkling pool, covered pergola area for relaxing or grilling out, and a large shed for extra storage. Located just minutes from H E B, shopping, dining, and medical centers and best of all, no HOA this home offers both comfort and convenience in a location families love.
Features
Possible Terms
- Conventional
- FHA
- VA
- Cash
Air Conditioning
- Two Central
Apprx Age
- 13
Builder Name
- UNK
Construction
- Pre-Owned
Contract
- Exclusive Right To Sell
Days On Market
- 52
Currently Being Leased
- No
Dom
- 52
Elementary School
- Braun Station
Exterior Features
- Stone/Rock
- Wood
- Stucco
Fireplace
- One
Floor
- Ceramic Tile
- Wood
- Laminate
Foundation
- Slab
Garage Parking
- Two Car Garage
- Attached
Heating
- Central
- 2 Units
Heating Fuel
- Natural Gas
High School
- Marshall
Home Owners Association Mandatory
- None
Inclusions
- Ceiling Fans
- Washer Connection
- Dryer Connection
- Microwave Oven
- Stove/Range
- Gas Cooking
- Refrigerator
- Gas Water Heater
- City Garbage service
Instdir
- Bandera to Guilbeau
- turn onto Dawnwood Dr
- Right on Sherri Oaks
- left on Exbourne
Interior Features
- Two Living Area
- Separate Dining Room
- Game Room
- Loft
- Utility Room Inside
- Open Floor Plan
- High Speed Internet
- Laundry Main Level
- Laundry Lower Level
- Laundry Room
- Walk in Closets
Kitchen Length
- 13
Legal Desc Lot
- 22
Legal Description
- Ncb 18585 Blk 5 Lot 22 (Wildwood Ut-11) "Bandera West Annexa
Lot Improvements
- Street Paved
- Curbs
- Sidewalks
- Streetlights
- City Street
Middle School
- Stevenson
Miscellaneous
- None/not applicable
Neighborhood Amenities
- None
Other Structures
- None
Owner Lrealreb
- No
Ph To Show
- 210-222-2227
Possession
- Closing/Funding
Property Type
- Single Residential
Recent Rehab
- No
Roof
- Composition
School District
- Northside
Source Sqft
- Appsl Dist
Style
- Two Story
Total Tax
- 8786.25
Utility Supplier Elec
- CPS
Utility Supplier Gas
- CPS
Utility Supplier Grbge
- City
Utility Supplier Sewer
- SAWS
Utility Supplier Water
- SAWS
Views
- 57
Virtual Tour Url
- https://www.zillow.com/view-imx/19c43033-1058-4025-8d57-a0b99beaa313?setAttribution=mls&wl=true&initialViewType=pano&utm_source=dashboard
Water/Sewer
- Water System
- Sewer System
- City
Window Coverings
- All Remain
Year Built
- 2012
Property Location and Similar Properties