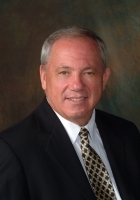
- Ron Tate, Broker,CRB,CRS,GRI,REALTOR ®,SFR
- By Referral Realty
- Mobile: 210.861.5730
- Office: 210.479.3948
- Fax: 210.479.3949
- rontate@taterealtypro.com
Property Photos
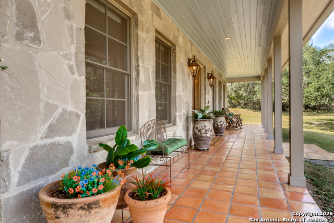

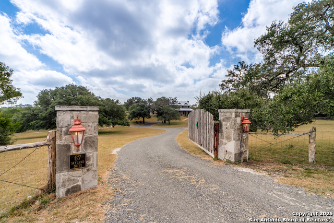
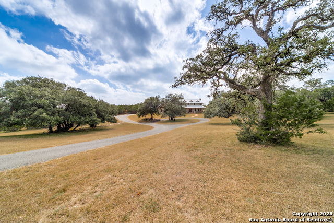
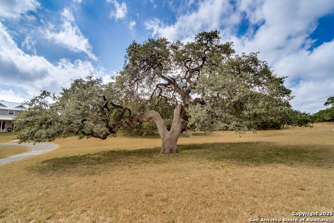
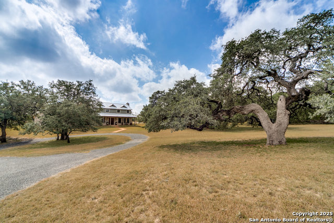
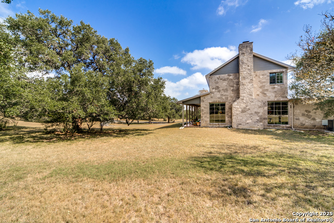
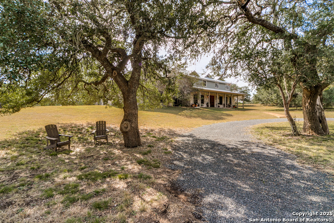
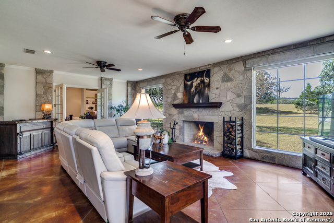
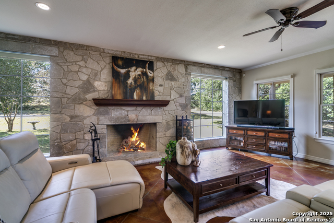
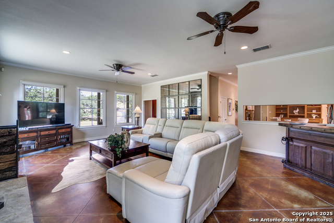
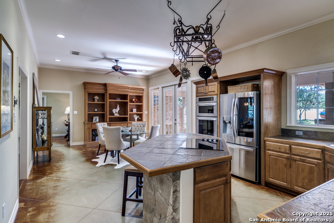
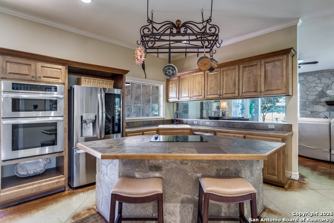
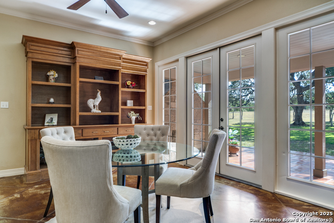
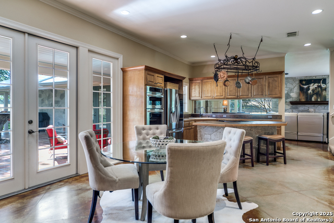
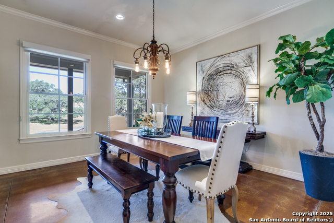
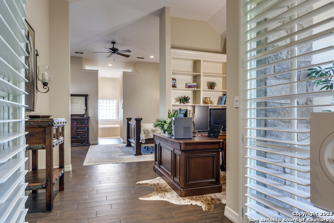
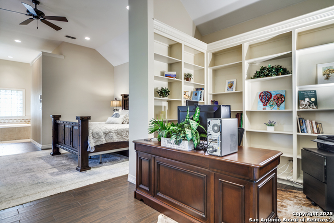
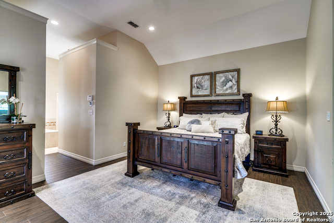
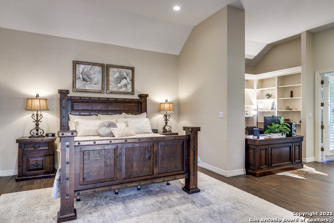
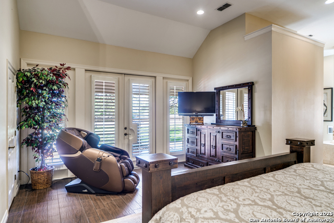
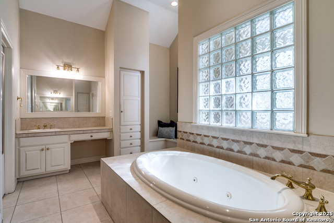
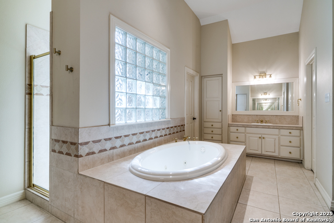
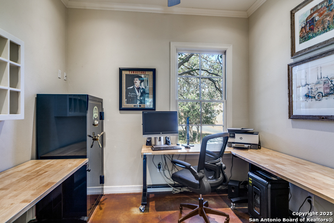
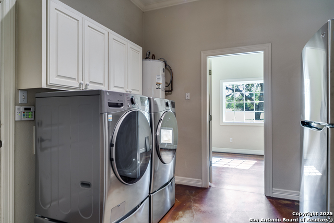
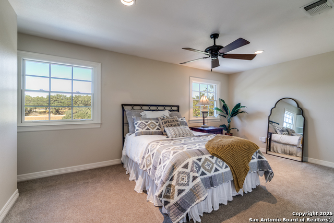
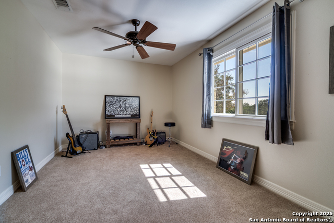
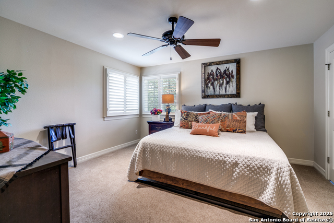
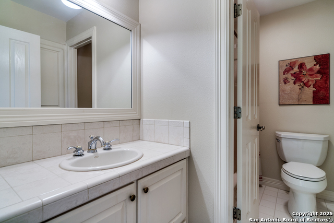
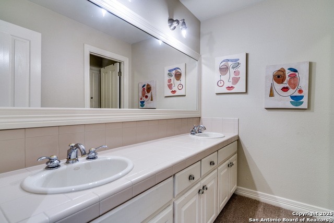
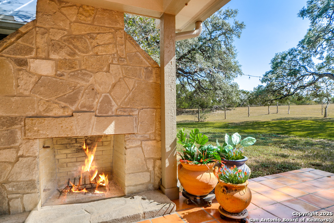
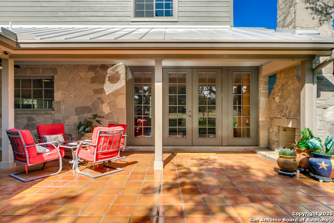
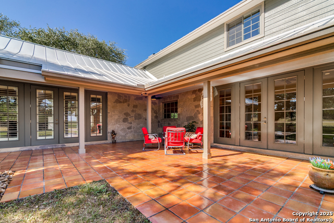
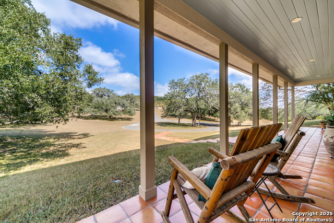
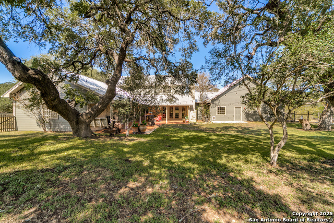
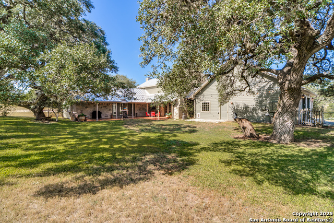
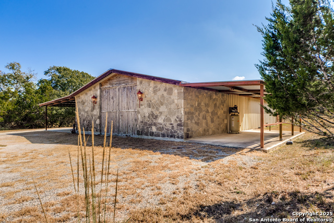
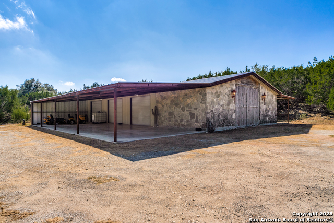
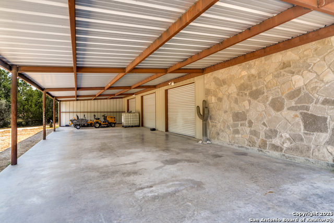
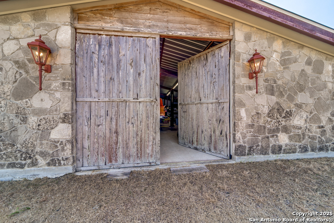
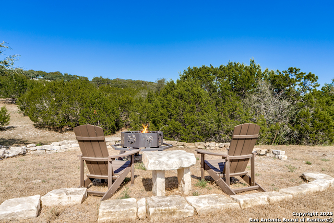
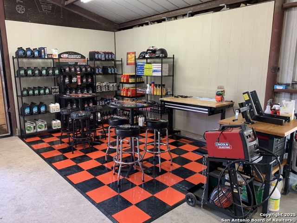
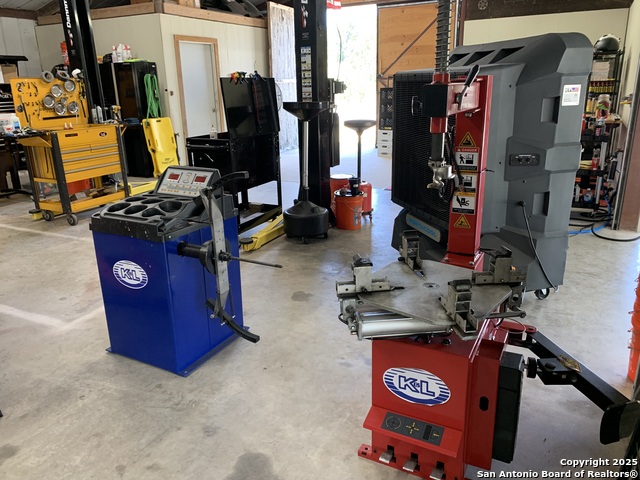
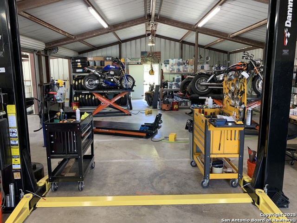
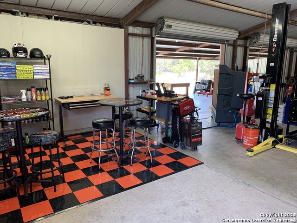
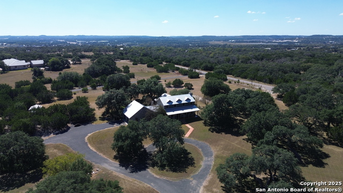
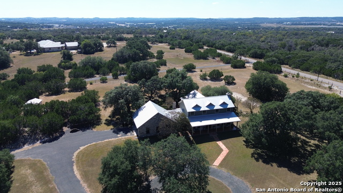
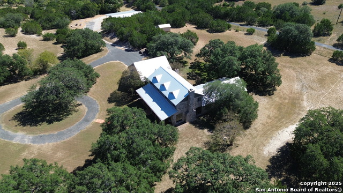
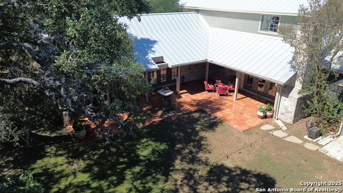
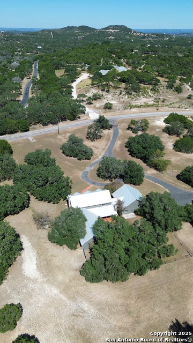
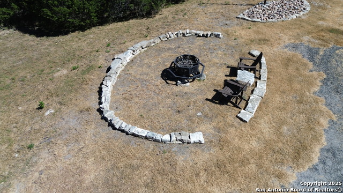
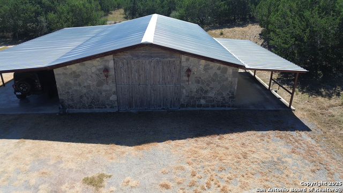
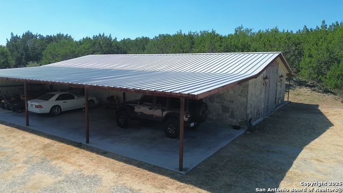
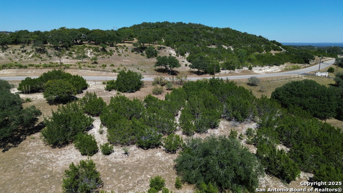
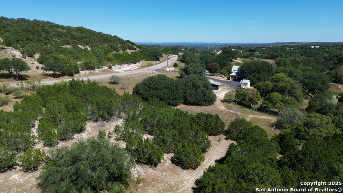
- MLS#: 1919501 ( Single Residential )
- Street Address: 67 Skyland Drive
- Viewed: 24
- Price: $1,349,000
- Price sqft: $332
- Waterfront: No
- Year Built: 1999
- Bldg sqft: 4059
- Bedrooms: 4
- Total Baths: 4
- Full Baths: 3
- 1/2 Baths: 1
- Garage / Parking Spaces: 2
- Days On Market: 9
- Acreage: 7.51 acres
- Additional Information
- County: KENDALL
- City: Boerne
- Zipcode: 78006
- Subdivision: Skyland Ranch Estates
- District: Boerne
- Elementary School: Fabra
- Middle School: Boerne N
- High School: Boerne
- Provided by: Phyllis Browning Company
- Contact: Ann Jones

- DMCA Notice
-
DescriptionSerenity, comfort, fresh air, seclusion all surrounded by multiple century oaks. Elegance and comfortable living combine. No detail left undone! Gathering areas abound from the stately stone fireplace in the living room to the large dining room to the outside covered patio with the 2nd fireplace. Incredible primary bedroom on first floor with exterior access, large secondary bedroom up, polished concrete floors in main living areas, pecan cabinets, double oven, stainless refrigerator. Oversized barn/ shop has electricity, water and car lift. Perfect for 4H projects, auto repair and many hobbies and/ or can be used for horses with interior tack room. Exterior is beautiful rolling acres with large century Oaks. A true country paradise.
Features
Possible Terms
- Conventional
- Cash
Accessibility
- Doors-Swing-In
- Doors w/Lever Handles
- Low Pile Carpet
- Full Bath/Bed on 1st Flr
- First Floor Bedroom
- Stall Shower
Air Conditioning
- Three+ Central
- Heat Pump
Apprx Age
- 26
Builder Name
- Stewart
Construction
- Pre-Owned
Contract
- Exclusive Agency
Currently Being Leased
- No
Elementary School
- Fabra
Energy Efficiency
- Programmable Thermostat
- Double Pane Windows
- Energy Star Appliances
- Ceiling Fans
Exterior Features
- Stone/Rock
- Siding
- Metal Structure
Fireplace
- Two
- Living Room
- Wood Burning
- Stone/Rock/Brick
Floor
- Carpeting
- Ceramic Tile
- Stained Concrete
Foundation
- Slab
Garage Parking
- Two Car Garage
- Attached
- Oversized
Heating
- Heat Pump
Heating Fuel
- Electric
High School
- Boerne
Home Owners Association Mandatory
- None
Inclusions
- Ceiling Fans
- Chandelier
- Washer Connection
- Dryer Connection
- Cook Top
- Built-In Oven
- Microwave Oven
- Refrigerator
- Disposal
- Dishwasher
- Ice Maker Connection
- Water Softener (owned)
- Smoke Alarm
- Security System (Owned)
- Security System (Leased)
- Pre-Wired for Security
- Smooth Cooktop
- Double Ovens
Instdir
- I-10 to Pfeiffer Rd./ R on Skyland Dr.
Interior Features
- Separate Dining Room
- Eat-In Kitchen
- Two Eating Areas
- Island Kitchen
- Breakfast Bar
- Shop
- Utility Room Inside
- High Ceilings
- Cable TV Available
- High Speed Internet
- Laundry Lower Level
- Laundry Room
- Walk in Closets
- Attic - Pull Down Stairs
- Attic - Storage Only
Kitchen Length
- 15
Legal Description
- SKYLAND RANCH ESTATES LOT 1
- 7.51 ACRES
Lot Description
- Corner
- Horses Allowed
Lot Improvements
- Street Paved
- Private Road
Middle School
- Boerne Middle N
Neighborhood Amenities
- Controlled Access
- None
Occupancy
- Owner
Other Structures
- Outbuilding
- RV/Boat Storage
- Second Garage
- Storage
- Workshop
Owner Lrealreb
- No
Ph To Show
- 210-222-2227
Possession
- Closing/Funding
Property Type
- Single Residential
Roof
- Metal
School District
- Boerne
Source Sqft
- Bldr Plans
Style
- Two Story
Total Tax
- 19363.57
Utility Supplier Elec
- Bandera Elec
Utility Supplier Grbge
- Tiger San
Utility Supplier Sewer
- Septic
Utility Supplier Water
- Well
Views
- 24
Water/Sewer
- Private Well
- Septic
Window Coverings
- All Remain
Year Built
- 1999
Property Location and Similar Properties