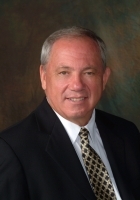
- Ron Tate, Broker,CRB,CRS,GRI,REALTOR ®,SFR
- By Referral Realty
- Mobile: 210.861.5730
- Office: 210.479.3948
- Fax: 210.479.3949
- rontate@taterealtypro.com
Property Photos
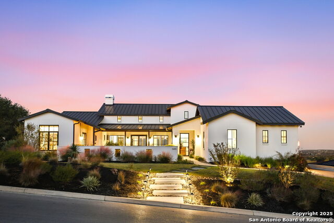

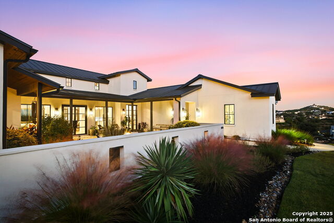
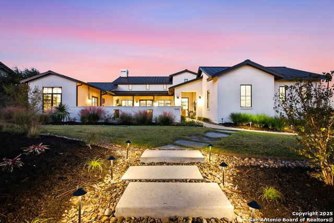
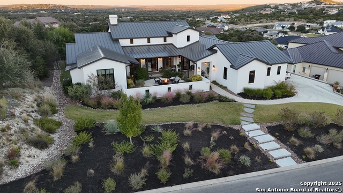
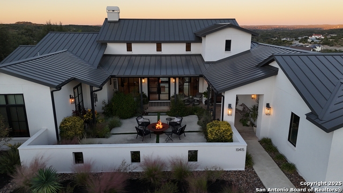
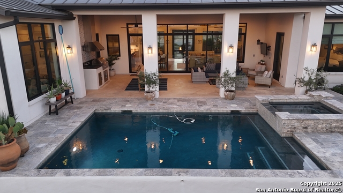
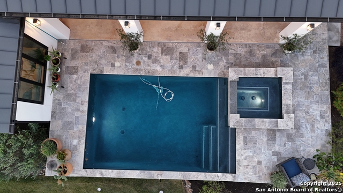
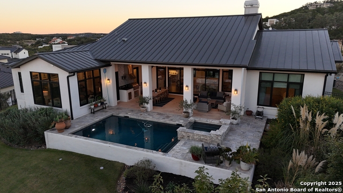
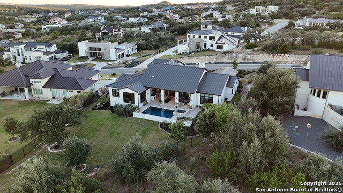
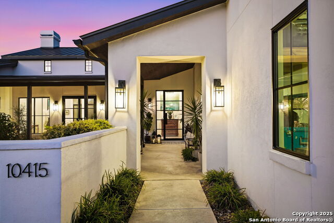
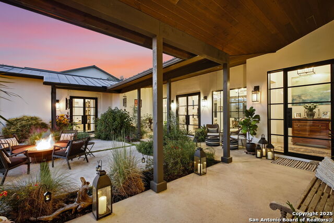
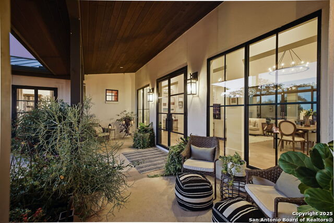
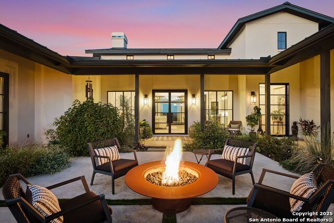
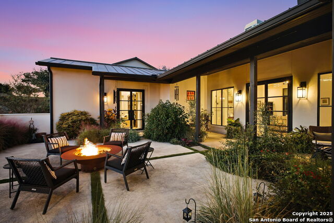
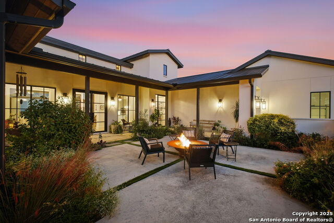
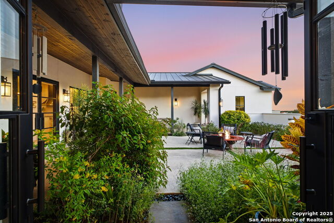
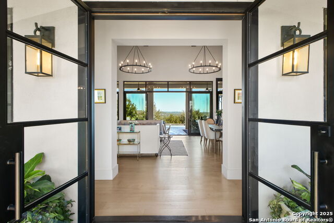
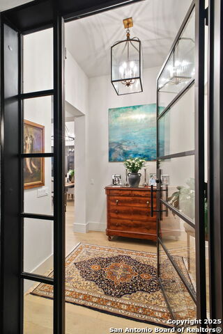
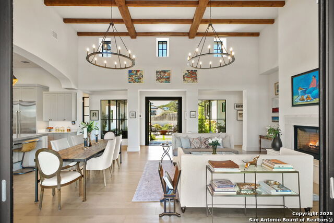
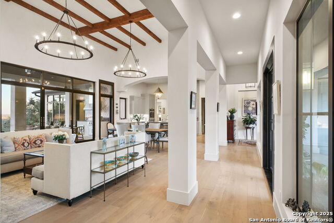
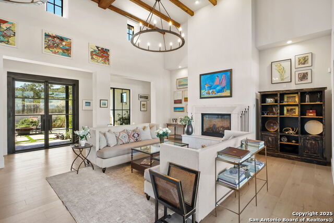
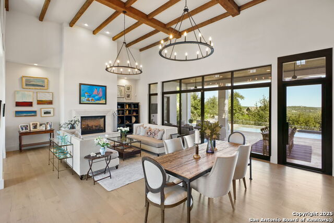
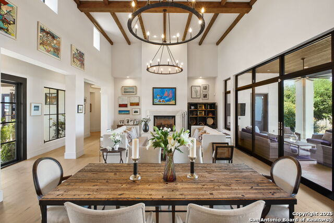
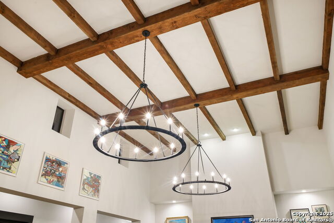
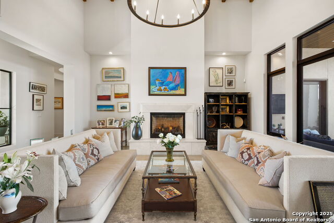
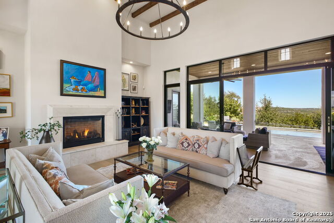
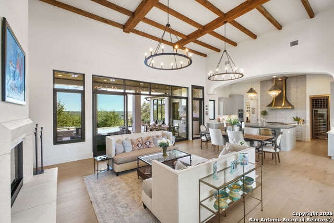
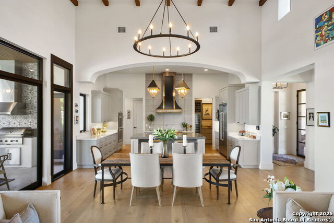
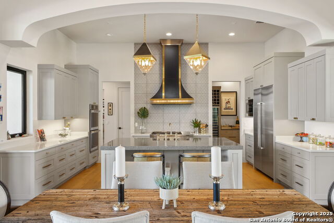
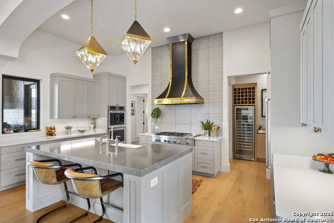
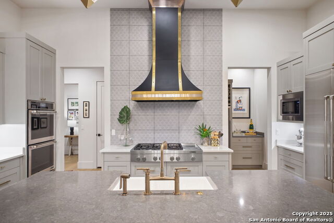
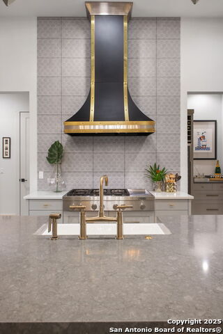
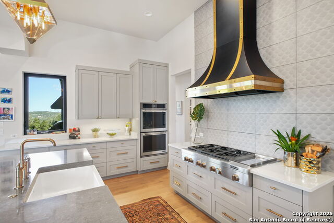
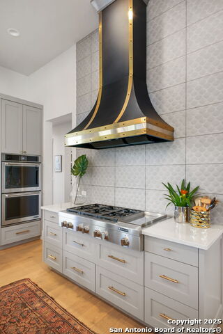
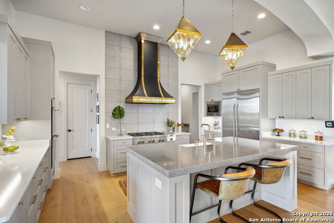
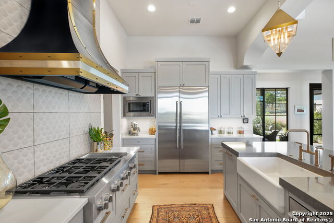
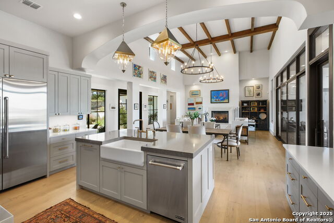
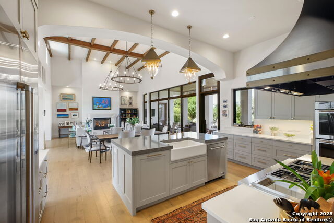
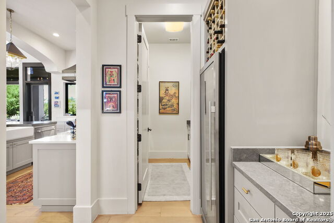
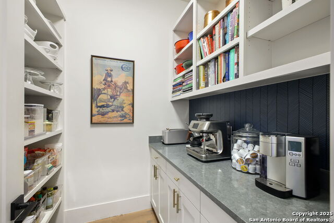
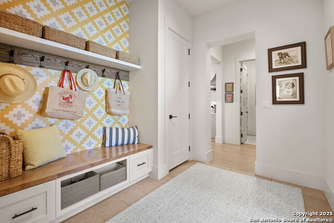
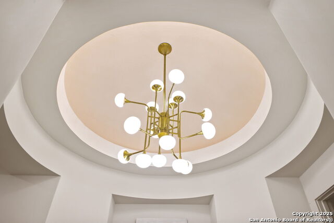
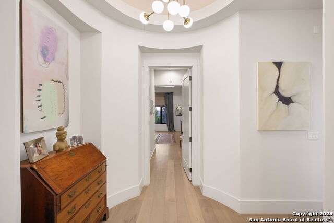
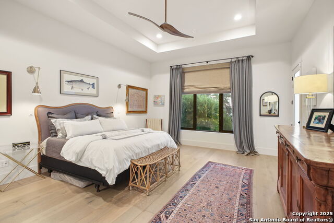
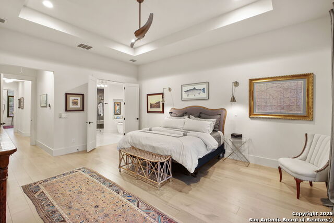
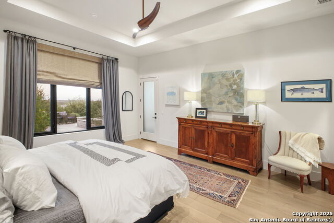
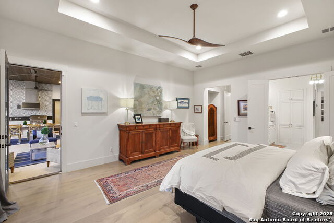
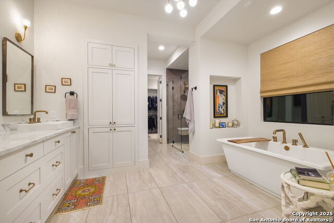
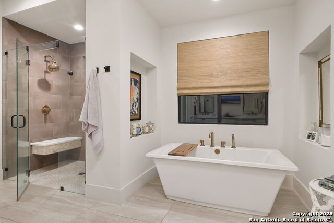
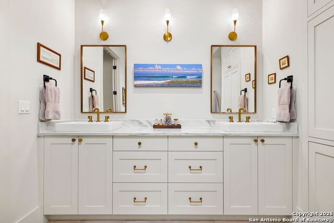
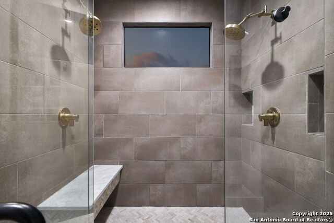
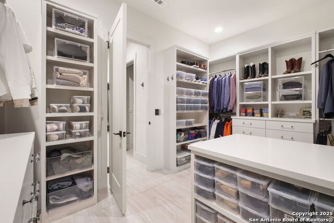
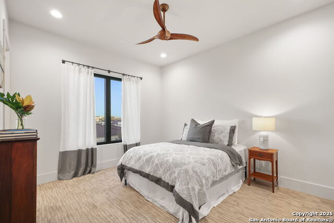
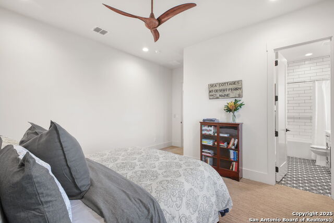
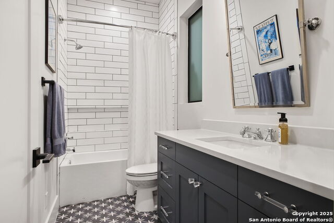
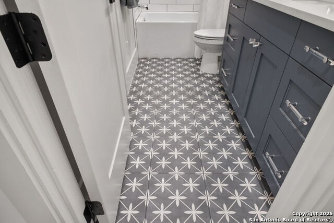
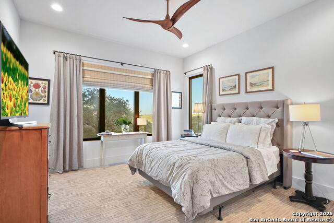
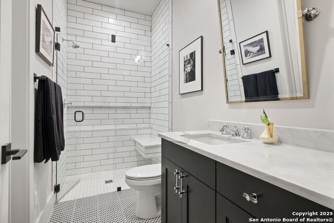
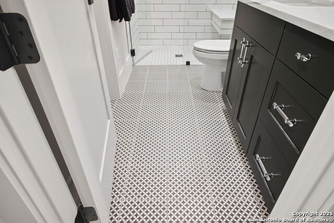
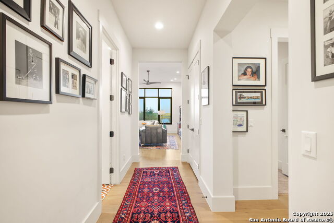
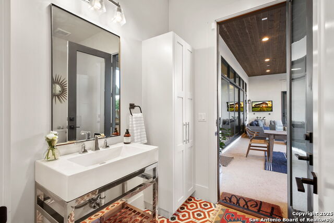
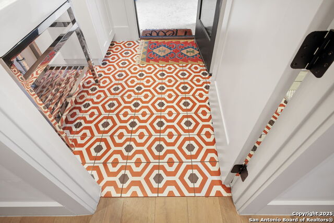
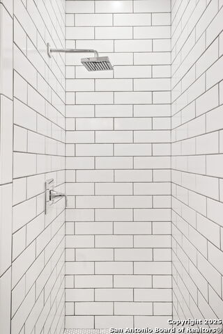
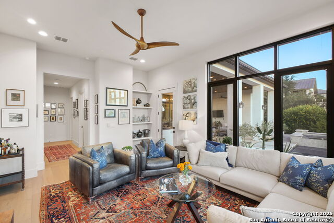
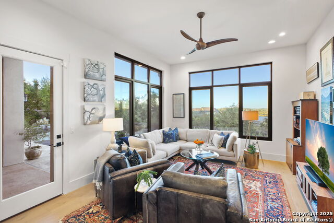
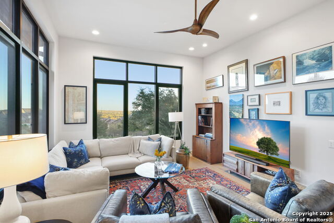
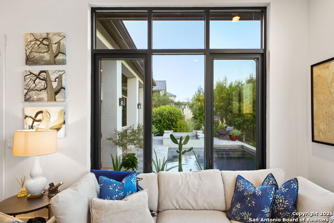
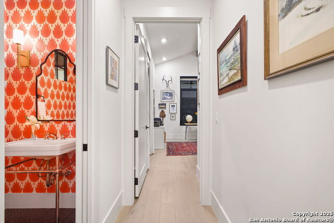
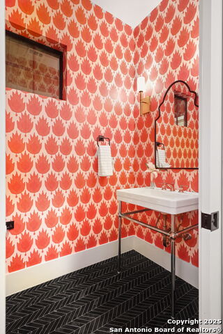
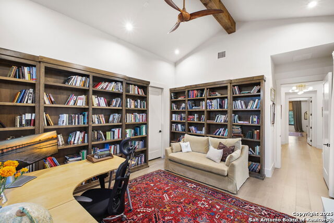
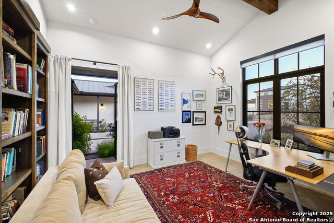
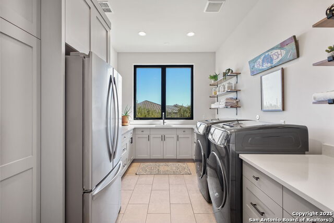
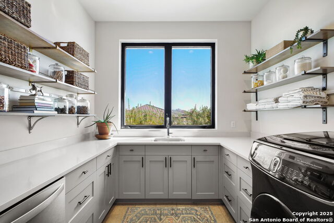
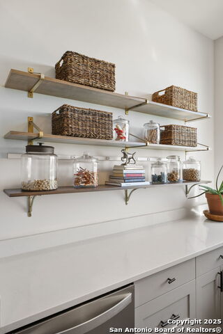
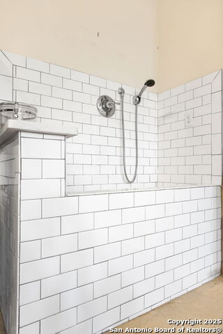
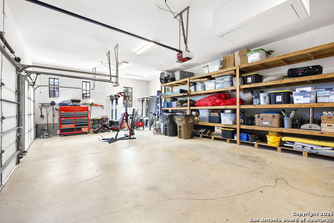
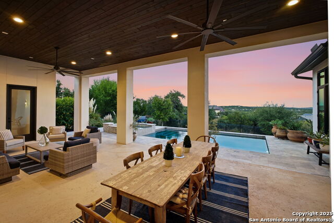
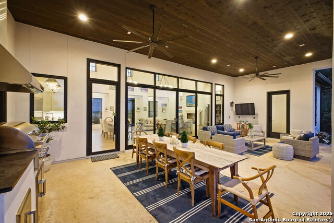
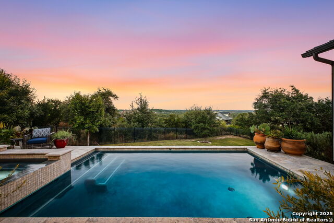
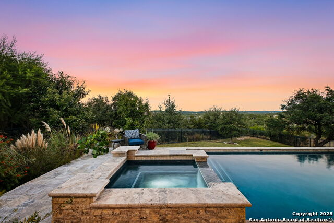
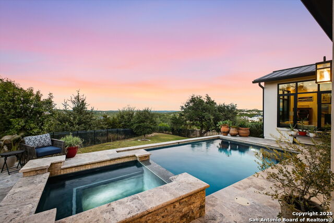
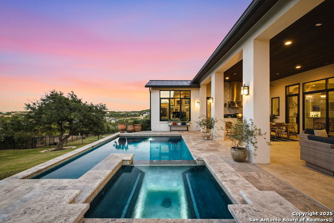
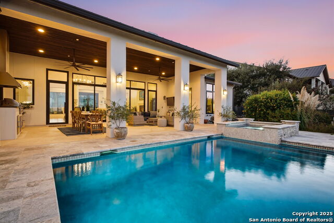
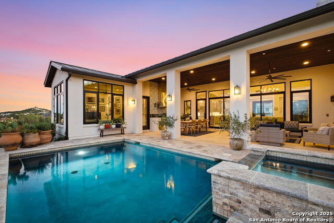
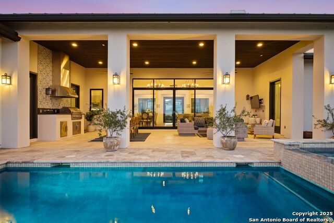
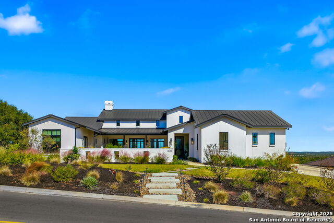
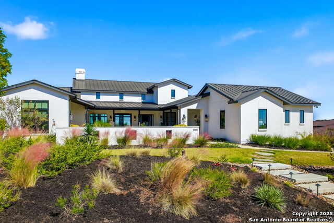
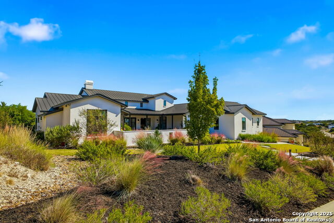
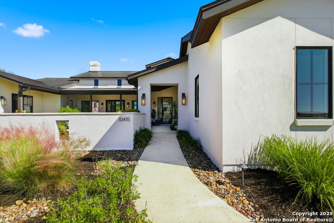
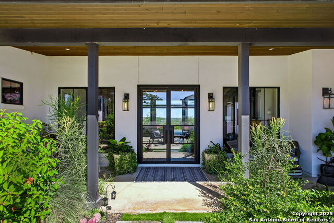
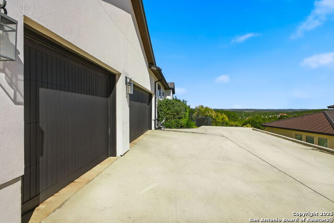
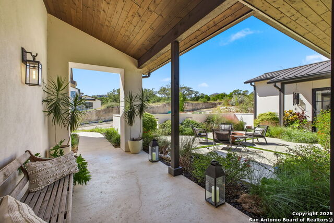
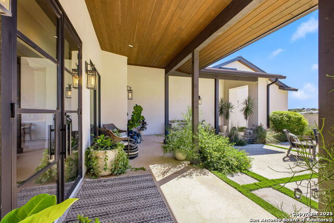
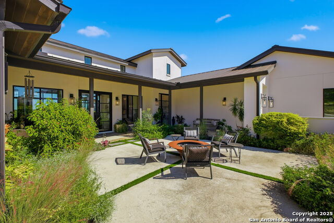
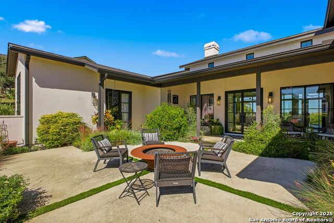
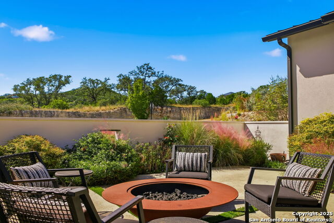
- MLS#: 1919494 ( Single Residential )
- Street Address: 10415 Kendall Cyn
- Viewed: 9
- Price: $1,499,900
- Price sqft: $404
- Waterfront: No
- Year Built: 2018
- Bldg sqft: 3716
- Bedrooms: 4
- Total Baths: 5
- Full Baths: 4
- 1/2 Baths: 1
- Garage / Parking Spaces: 3
- Days On Market: 9
- Additional Information
- County: BEXAR
- City: San Antonio
- Zipcode: 78255
- Subdivision: Canyons At Scenic Loop
- District: Northside
- Elementary School: Sara B McAndrew
- Middle School: Rawlinson
- High School: Clark
- Provided by: Next Space Realty
- Contact: Kennedy Offoegbu
- (213) 804-1110

- DMCA Notice
-
DescriptionNestled in the breathtaking Texas Hill Country, this stunning 3,716 sq ft custom home at 10415 Kendall Canyon offers unparalleled luxury, privacy, and PANORAMIC ENDLESS VIEWS that stretch across rolling hills and vibrant sunsets. Perfectly designed for indoor outdoor living, this 4 bed, 4.5 bath masterpiece blends modern elegance with rustic charm! Step through one of four custom iron doors into a grand entrance framed by a serene front courtyard with a gas fire pit ideal for evening gatherings under the stars. The open concept living space soars with 17 foot ceilings and custom wood beams, white oak wood floors, and 8 inch baseboards throughout, creating a warm yet sophisticated ambiance. At the heart of the home, a remote controlled gas fireplace anchors the expansive living room, seamlessly connected to the outdoors via a massive 16 ft bifold slider that floods the space with natural light and opens to resort style entertaining. The gourmet kitchen is a chef's dream, featuring Jenn Air appliances which include a 48" commercial refrigerator, 48" 6 burner gas range with griddle, double ovens and a one of a kind vent hood. Seamless flow extends to the outdoor kitchen and sparkling pool with spa, where you can host unforgettable poolside dinners while soaking in the infinite Hill Country vistas.
Features
Possible Terms
- Conventional
- VA
- Cash
Air Conditioning
- Two Central
Block
- 22
Builder Name
- UrbanLUX Builders
Construction
- Pre-Owned
Contract
- Exclusive Right To Sell
Currently Being Leased
- No
Elementary School
- Sara B McAndrew
Energy Efficiency
- Tankless Water Heater
- Double Pane Windows
- Ceiling Fans
Exterior Features
- 4 Sides Masonry
- Stucco
Fireplace
- One
Floor
- Ceramic Tile
- Wood
Foundation
- Slab
Garage Parking
- Three Car Garage
Green Features
- Drought Tolerant Plants
Heating
- Central
Heating Fuel
- Natural Gas
High School
- Clark
Home Owners Association Fee
- 919
Home Owners Association Frequency
- Annually
Home Owners Association Mandatory
- Mandatory
Home Owners Association Name
- CANYONS AT SCENIC LOOP POA
Inclusions
- Ceiling Fans
- Chandelier
- Washer Connection
- Dryer Connection
- Built-In Oven
- Microwave Oven
- Gas Cooking
- Refrigerator
- Disposal
- Dishwasher
- Water Softener (owned)
- Garage Door Opener
- Double Ovens
- Custom Cabinets
- Private Garbage Service
Instdir
- Take the Autumn Cyn entrance to Kendall Cyn. Take Kendall down to 10415.
Interior Features
- One Living Area
- Liv/Din Combo
- Eat-In Kitchen
- Island Kitchen
- Walk-In Pantry
- Game Room
- High Ceilings
- Open Floor Plan
- Pull Down Storage
- Cable TV Available
- High Speed Internet
- All Bedrooms Downstairs
- Laundry Main Level
- Laundry Room
- Walk in Closets
Kitchen Length
- 20
Legal Desc Lot
- 12
Legal Description
- Cb 4695A (Blackbuck Ranch Ph-1 Ut-4 Pud)
- Block 22 Lot 12 20
Lot Description
- County VIew
- 1/2-1 Acre
Lot Improvements
- Street Paved
- Curbs
Middle School
- Rawlinson
Multiple HOA
- No
Neighborhood Amenities
- Controlled Access
Occupancy
- Owner
Owner Lrealreb
- No
Ph To Show
- 210-222-2227
Possession
- Closing/Funding
Property Type
- Single Residential
Recent Rehab
- No
Roof
- Metal
School District
- Northside
Source Sqft
- Appsl Dist
Style
- One Story
- Contemporary
Total Tax
- 24782
Utility Supplier Elec
- CPS
Utility Supplier Gas
- CPS
Utility Supplier Grbge
- Private
Utility Supplier Sewer
- Septic
Utility Supplier Water
- SAWS
Water/Sewer
- Water System
- Septic
- City
Window Coverings
- Some Remain
Year Built
- 2018
Property Location and Similar Properties