
- Ron Tate, Broker,CRB,CRS,GRI,REALTOR ®,SFR
- By Referral Realty
- Mobile: 210.861.5730
- Office: 210.479.3948
- Fax: 210.479.3949
- rontate@taterealtypro.com
Property Photos
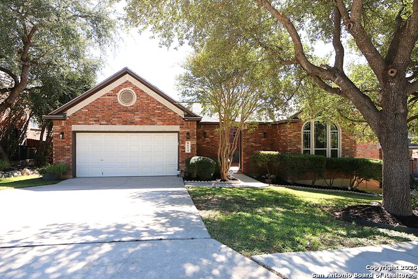

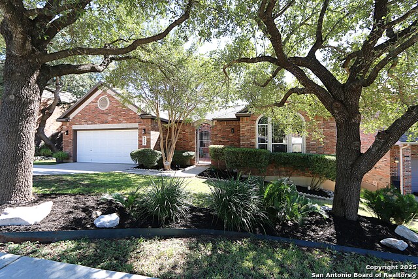
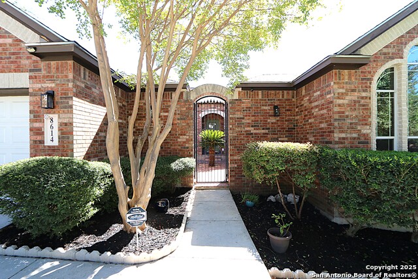
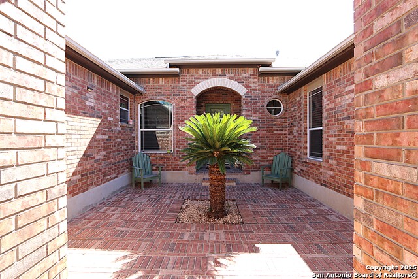
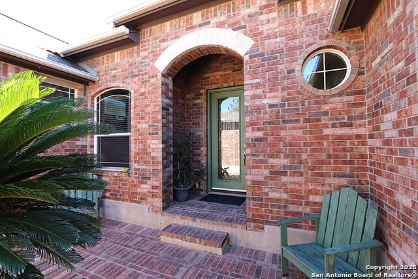
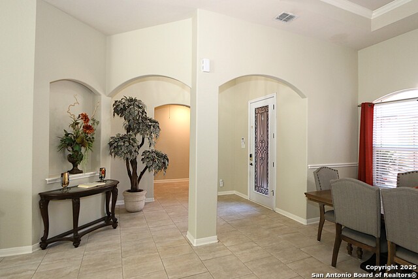
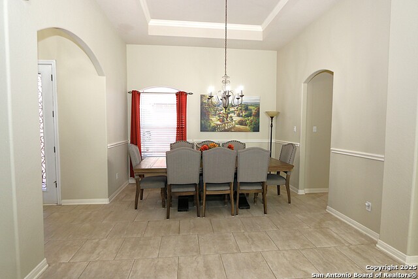
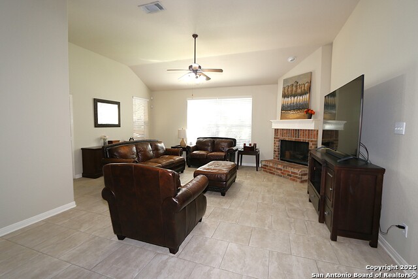
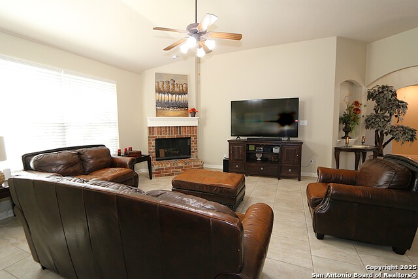
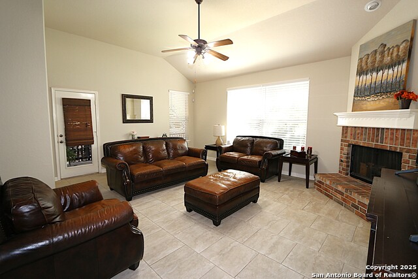
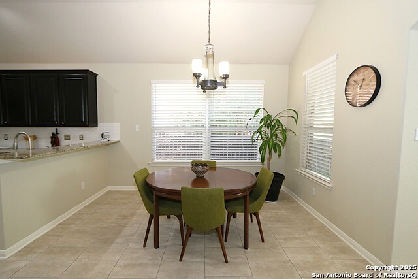
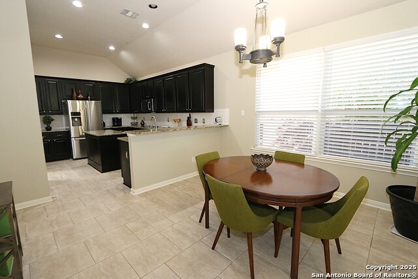
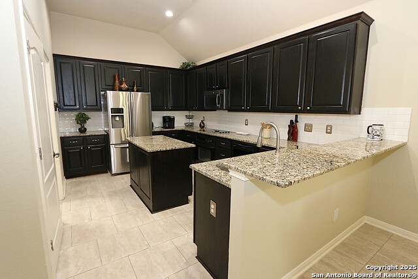
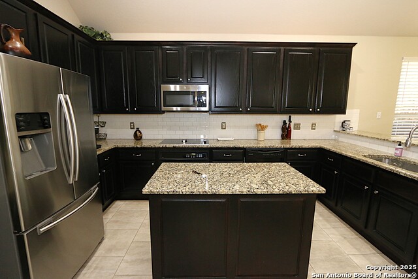
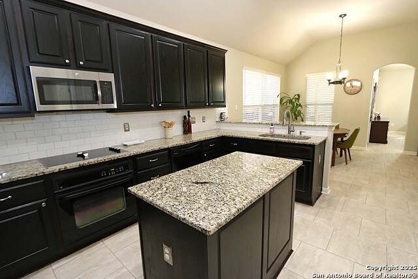
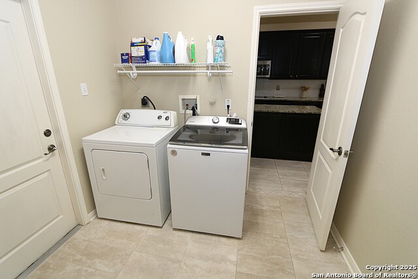
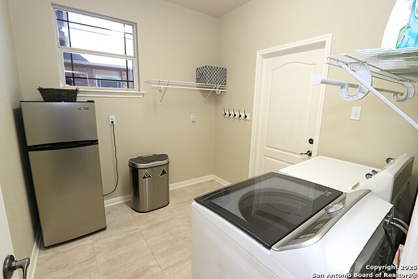
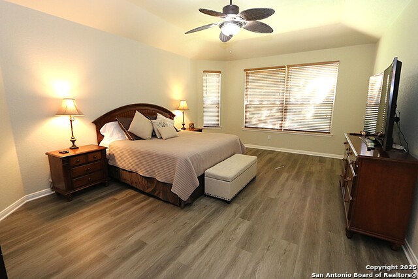
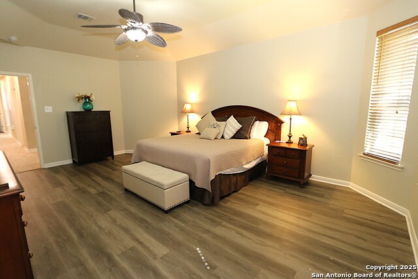
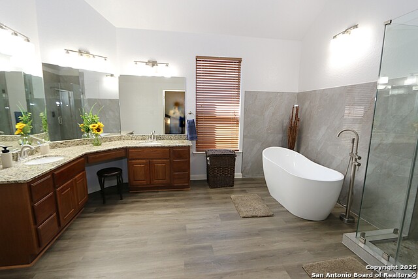
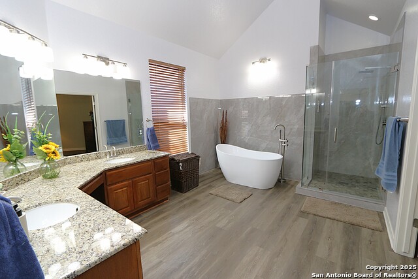
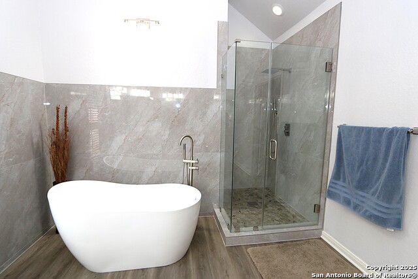
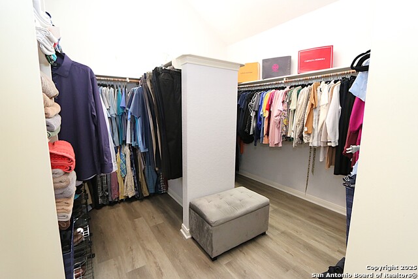
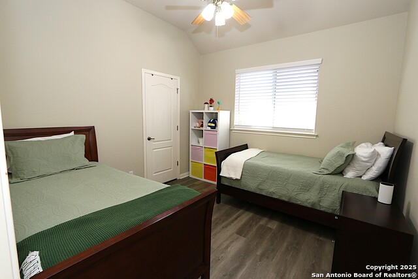
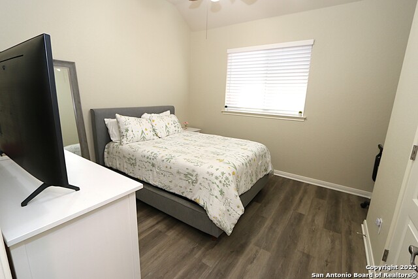
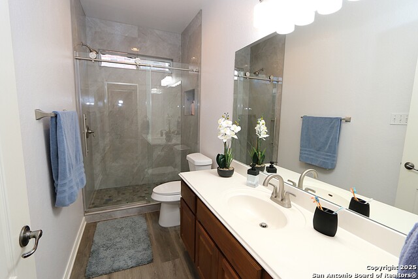
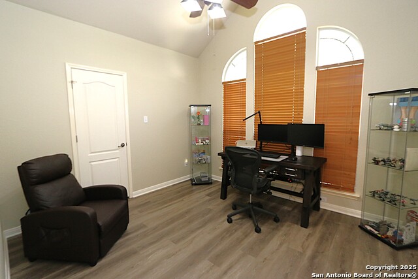
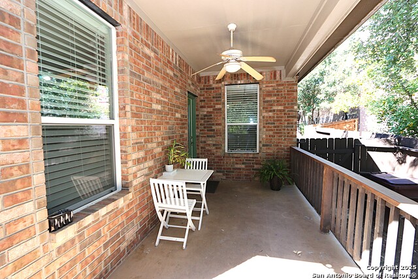
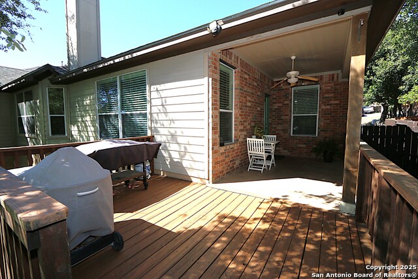
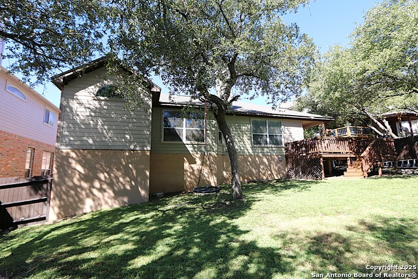
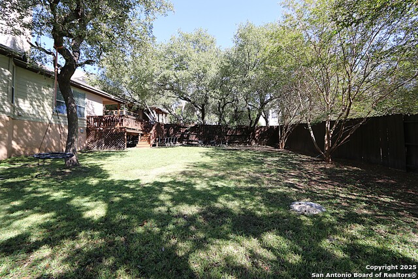
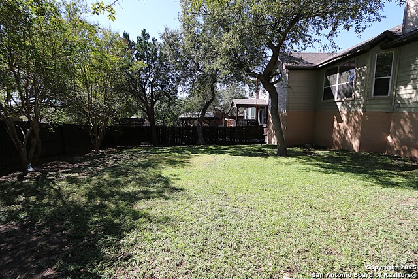
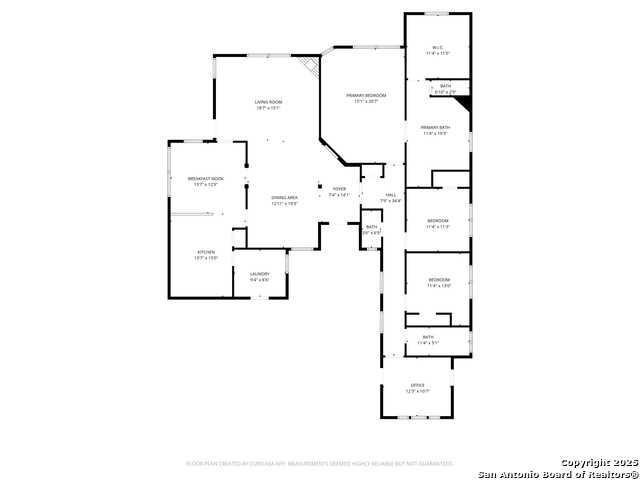



- MLS#: 1919369 ( Single Residential )
- Street Address: 8614 Mantano Ridge
- Viewed: 13
- Price: $499,900
- Price sqft: $191
- Waterfront: No
- Year Built: 2003
- Bldg sqft: 2621
- Bedrooms: 4
- Total Baths: 3
- Full Baths: 2
- 1/2 Baths: 1
- Garage / Parking Spaces: 2
- Days On Market: 56
- Additional Information
- County: BEXAR
- City: Helotes
- Zipcode: 78023
- Subdivision: Springs At Sonoma Ranch
- District: Northside
- Elementary School: Beard
- Middle School: Gus Garcia
- High School: Louis D Brandeis
- Provided by: RE/MAX Alamo Realty
- Contact: Esteban Trevino
- (210) 326-6183

- DMCA Notice
-
DescriptionImmaculate Single Story Home in the highly desireable Gated Community in Springs at Sonoma Ranch * Beautiful Whitestone Custom Home offers extra privacy with a front courtyard entrance * Open floorplan unites foyer entry with Formal Living & Dining areas * Island Kitchen also features a Breakfast Bar area for additional seating * Kitchen Granite countertops along with Black & Stainless Steel Appliances compliment the Dark Espresso Cabinets * High Ceilings & No Carpet through out * Oversized Primary Bedroom offers extra space for a sitting area * Double Door Suite entrance welcomes you into the Primary Bathroom with a large corner double vanity * Contemporary Freestanding Tub & Custom Glass Shower * Large Primary bedroom Walk In Closet * All Secondary Bedrooms Downstairs share Modern Custom Glass Shower hall bathroom * Covered Patio includes additional deck area to entertain friends & family * Full Sprinkler System * Community Amenity area includes Club House, Pool, Playground & Sports Courts * Minutes from Loop 1604, IH 10, the Shops at La Cantera, UTSA and Top Rated NISD Schools.
Features
Possible Terms
- Conventional
- FHA
- VA
- Cash
- Investors OK
Accessibility
- No Carpet
- No Steps Down
- No Stairs
- First Floor Bath
- Full Bath/Bed on 1st Flr
- First Floor Bedroom
- Stall Shower
Air Conditioning
- One Central
Apprx Age
- 22
Builder Name
- Whitestone
Construction
- Pre-Owned
Contract
- Exclusive Right To Sell
Days On Market
- 53
Currently Being Leased
- No
Dom
- 53
Elementary School
- Beard
Energy Efficiency
- Programmable Thermostat
- Double Pane Windows
- Ceiling Fans
Exterior Features
- Brick
- 3 Sides Masonry
- Cement Fiber
Fireplace
- One
- Living Room
Floor
- Ceramic Tile
- Laminate
Foundation
- Slab
Garage Parking
- Two Car Garage
- Attached
Green Features
- Drought Tolerant Plants
Heating
- Central
Heating Fuel
- Natural Gas
High School
- Louis D Brandeis
Home Owners Association Fee
- 436.85
Home Owners Association Frequency
- Semi-Annually
Home Owners Association Mandatory
- Mandatory
Home Owners Association Name
- SONOMA RANCH HOA
Home Faces
- North
Inclusions
- Ceiling Fans
- Chandelier
- Washer Connection
- Dryer Connection
- Cook Top
- Built-In Oven
- Microwave Oven
- Disposal
- Dishwasher
- Ice Maker Connection
- Vent Fan
- Smoke Alarm
- Security System (Owned)
- Gas Water Heater
- Garage Door Opener
- Smooth Cooktop
- Solid Counter Tops
- Private Garbage Service
Instdir
- Kyle Seal Pkwy/ Sonoma Ranch Pkwy/ Rio Rancho Way/ Mantano Ridge
Interior Features
- One Living Area
- Liv/Din Combo
- Separate Dining Room
- Eat-In Kitchen
- Island Kitchen
- Breakfast Bar
- Utility Room Inside
- Secondary Bedroom Down
- 1st Floor Lvl/No Steps
- High Ceilings
- Open Floor Plan
- Cable TV Available
- High Speed Internet
- All Bedrooms Downstairs
- Laundry Main Level
- Laundry Room
- Telephone
- Walk in Closets
- Attic - Access only
Kitchen Length
- 11
Legal Description
- Cb 4544A Blk 8 Lot 3 "Sonoma Ranch Ut-2A "
Lot Description
- Mature Trees (ext feat)
- Sloping
Lot Improvements
- Street Paved
- Curbs
- Street Gutters
- Sidewalks
- Streetlights
- Fire Hydrant w/in 500'
Middle School
- Gus Garcia
Miscellaneous
- Virtual Tour
Multiple HOA
- No
Neighborhood Amenities
- Controlled Access
- Pool
- Park/Playground
- Sports Court
Occupancy
- Owner
Other Structures
- None
Owner Lrealreb
- No
Ph To Show
- 210-222-2227
Possession
- Closing/Funding
Property Type
- Single Residential
Recent Rehab
- No
Roof
- Composition
School District
- Northside
Source Sqft
- Appsl Dist
Style
- One Story
Total Tax
- 9783
Utility Supplier Elec
- CPS
Utility Supplier Gas
- CPS
Utility Supplier Grbge
- Private
Utility Supplier Sewer
- SAWS
Utility Supplier Water
- SAWS
Views
- 13
Virtual Tour Url
- https://youtu.be/q-ah8qFgyDI
Water/Sewer
- Water System
- Sewer System
Window Coverings
- Some Remain
Year Built
- 2003
Property Location and Similar Properties