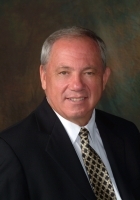
- Ron Tate, Broker,CRB,CRS,GRI,REALTOR ®,SFR
- By Referral Realty
- Mobile: 210.861.5730
- Office: 210.479.3948
- Fax: 210.479.3949
- rontate@taterealtypro.com
Property Photos
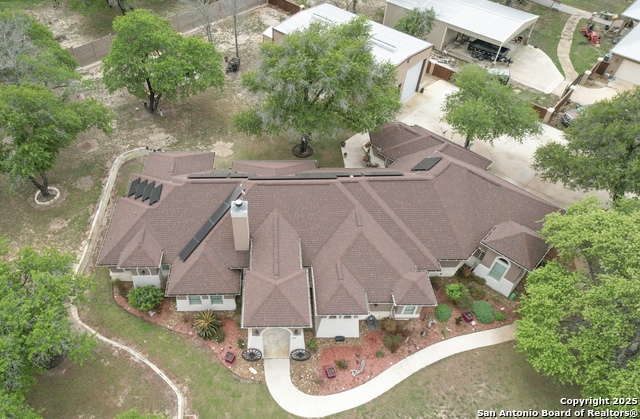

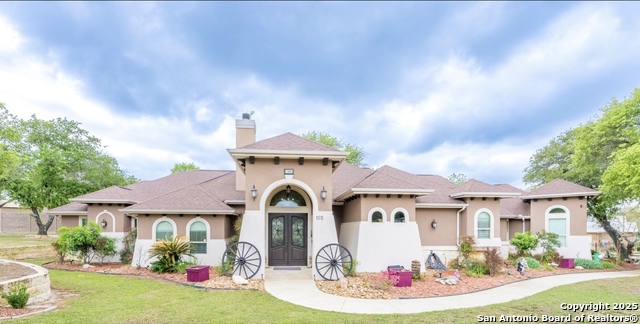
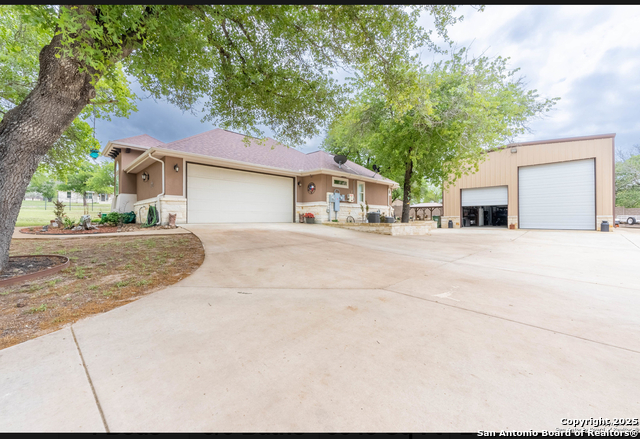
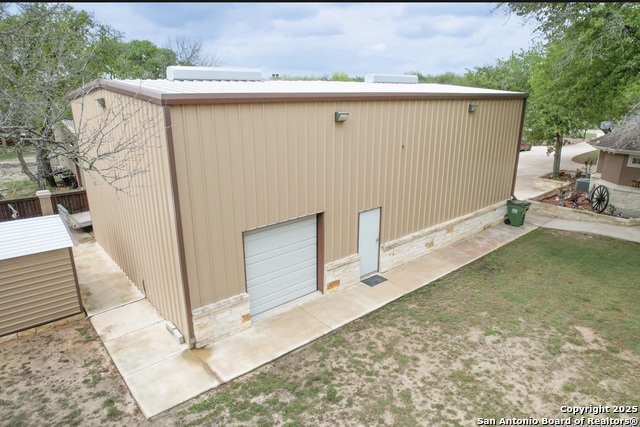
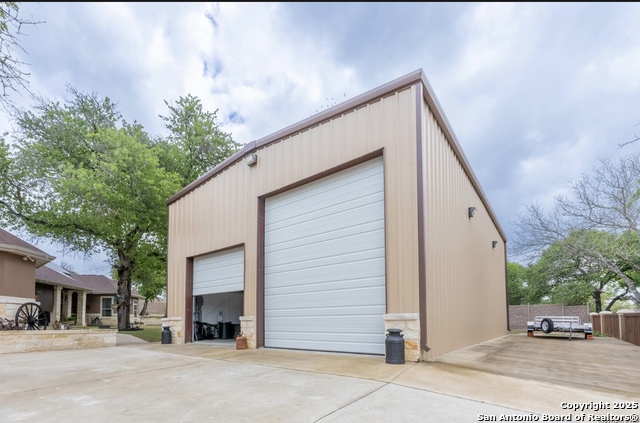
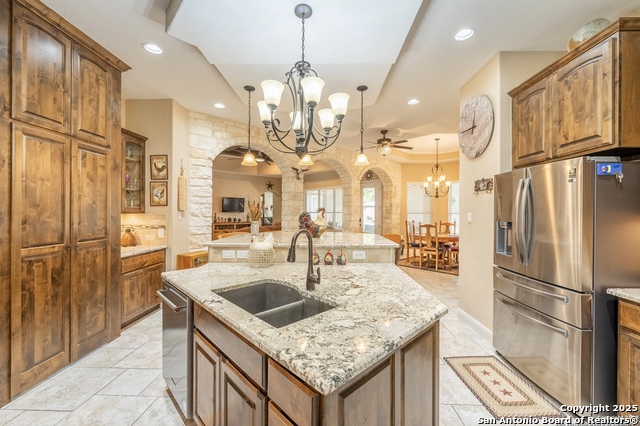
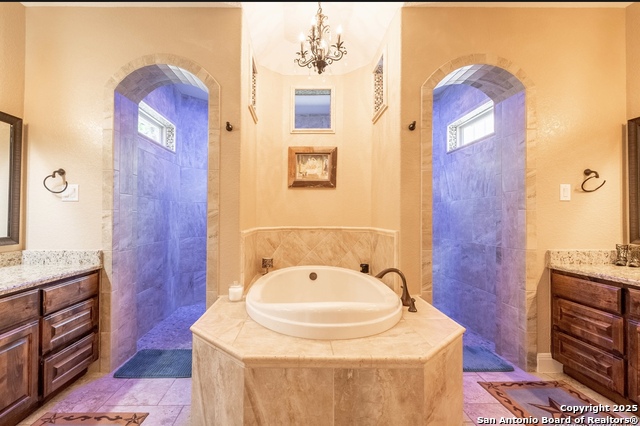






































- MLS#: 1919341 ( Single Residential )
- Street Address: 105 Eden Crossing
- Viewed: 35
- Price: $825,000
- Price sqft: $246
- Waterfront: No
- Year Built: 2018
- Bldg sqft: 3348
- Bedrooms: 4
- Total Baths: 7
- Full Baths: 4
- 1/2 Baths: 3
- Garage / Parking Spaces: 2
- Days On Market: 10
- Acreage: 1.00 acres
- Additional Information
- County: BEXAR
- City: Adkins
- Zipcode: 78101
- Subdivision: Eden Crossing
- District: La Vernia Isd.
- Elementary School: La Vernia
- Middle School: La Vernia
- High School: La Vernia
- Provided by: The Firm Real Estate Advisors
- Contact: Angelica Albanese
- (210) 801-6790

- DMCA Notice
-
DescriptionThis former KC Custom Homes show home is in impeccable condition with paid for solar panels that will save you hundreds of dollars every month! This stunning one story house on a 1+ acre corner lot, with private gated entry offers a spacious 3 bed, 3 bath layout complete with a large Media Room (or 4th Bedroom), Office Nook, 2 car attached garage, and a large 30x40 metal building with electric for boat/RV storage and a built in workshop room! Beautiful kitchen island with conversation area and corner window, stone fireplace, and a large open dining room make this a great home for entertaining. Be sure to open the tall cabinets to locate the hidden walk in pantry. You will never want to leave this luxurious Master Bathroom with a walk through double shower, large soaking tub. The Massive closet is just the beginning of the storage options, with built in cabinets and multiple closets throughout (be sure to peak behind doors to find all the hidden storage). You'll notice the meticulous care taken in the expansive backyard with a large covered patio with built in wet bar. A separate area offers a covered gazebo and firepit, perfect for entertaining guests and creating memories. Septic system was designed with a future pool in mind. You'll also enjoy the benefits of fully paid for solar panels that keep your utilities low, a fully fenced property with a privacy fence at the back and an automatic gate at the front. This acreage community offers affordable luxury living with a recreation area, walking trails, a pond and low HOA fees.
Features
Possible Terms
- Conventional
- VA
- Cash
Accessibility
- 2+ Access Exits
- No Steps Down
- Level Lot
- Level Drive
- First Floor Bath
- Full Bath/Bed on 1st Flr
- First Floor Bedroom
Air Conditioning
- One Central
Builder Name
- KC Homes
Construction
- Pre-Owned
Contract
- Exclusive Right To Sell
Currently Being Leased
- No
Elementary School
- La Vernia
Energy Efficiency
- Programmable Thermostat
- Ceiling Fans
Exterior Features
- 4 Sides Masonry
- Stucco
Fireplace
- One
- Wood Burning
Floor
- Ceramic Tile
Foundation
- Slab
Garage Parking
- Two Car Garage
- Attached
Green Features
- Solar Panels
Heating
- Central
Heating Fuel
- Electric
High School
- La Vernia
Home Owners Association Fee
- 200
Home Owners Association Frequency
- Annually
Home Owners Association Mandatory
- Mandatory
Home Owners Association Name
- EDEN CROSSING
Inclusions
- Ceiling Fans
- Washer Connection
- Dryer Connection
- Cook Top
- Microwave Oven
- Stove/Range
- Dishwasher
Instdir
- Sulphur springs
- Eden Crossing
Interior Features
- Two Living Area
- Liv/Din Combo
- Separate Dining Room
- Eat-In Kitchen
- Island Kitchen
- Breakfast Bar
- Walk-In Pantry
- Game Room
- Utility Room Inside
- Open Floor Plan
- Cable TV Available
- High Speed Internet
- All Bedrooms Downstairs
- Walk in Closets
Kitchen Length
- 18
Legal Desc Lot
- 68
Legal Description
- Eden Crossing
- Lot 68 (U-2)
- Acres 1.0
Lot Description
- Corner
- 1 - 2 Acres
- Mature Trees (ext feat)
- Level
Lot Improvements
- Street Paved
- Asphalt
Middle School
- La Vernia
Miscellaneous
- Cluster Mail Box
Multiple HOA
- No
Neighborhood Amenities
- None
Occupancy
- Owner
Other Structures
- Gazebo
- RV/Boat Storage
- Storage
- Workshop
Owner Lrealreb
- No
Ph To Show
- 2102222227
Possession
- Closing/Funding
Property Type
- Single Residential
Recent Rehab
- No
Roof
- Composition
School District
- La Vernia Isd.
Source Sqft
- Appsl Dist
Style
- One Story
- Spanish
- Mediterranean
Total Tax
- 14086
Views
- 35
Water/Sewer
- Water System
- Septic
Window Coverings
- Some Remain
Year Built
- 2018
Property Location and Similar Properties