
- Ron Tate, Broker,CRB,CRS,GRI,REALTOR ®,SFR
- By Referral Realty
- Mobile: 210.861.5730
- Office: 210.479.3948
- Fax: 210.479.3949
- rontate@taterealtypro.com
Property Photos
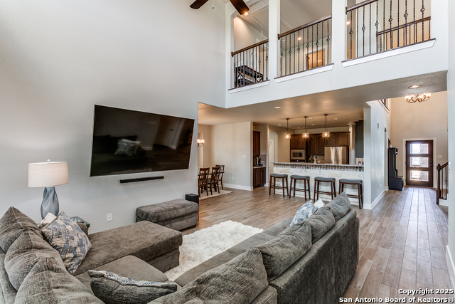


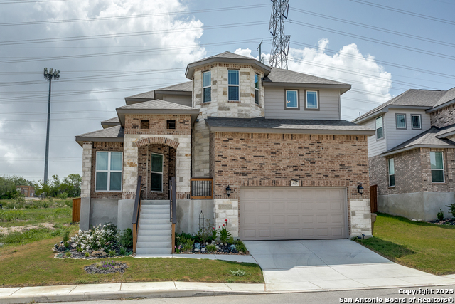
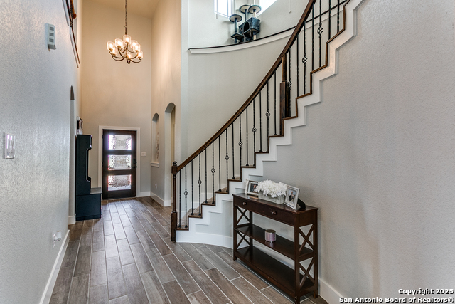
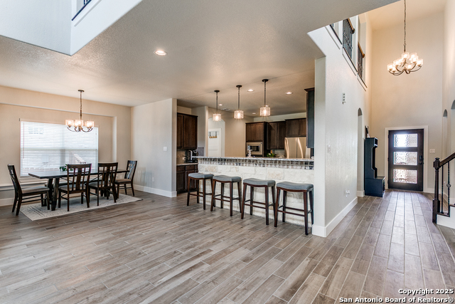
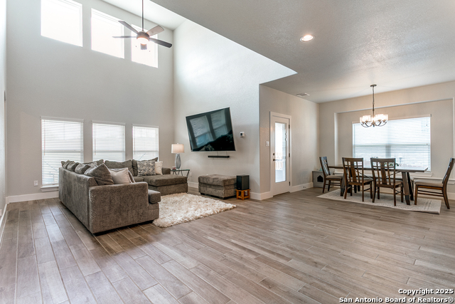
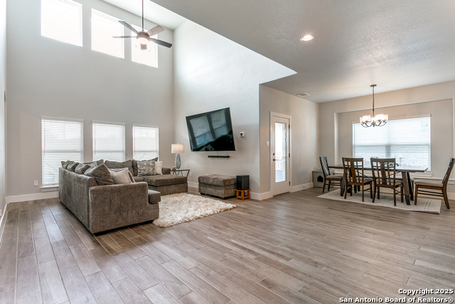
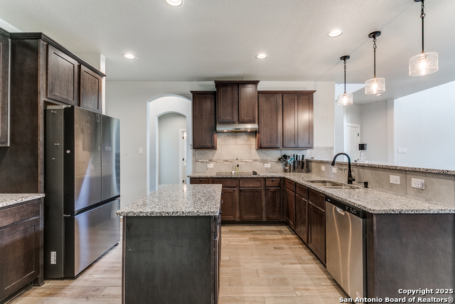
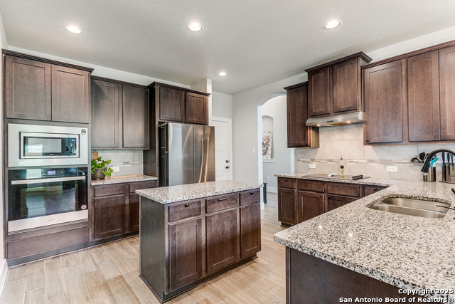

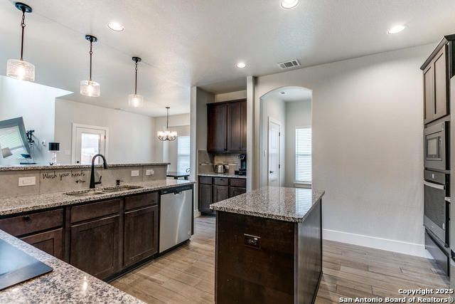
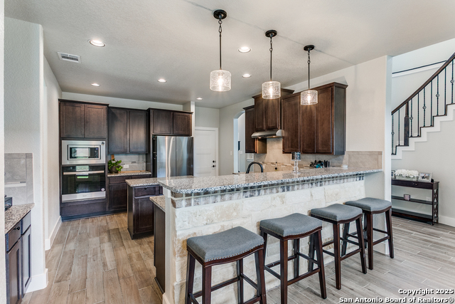
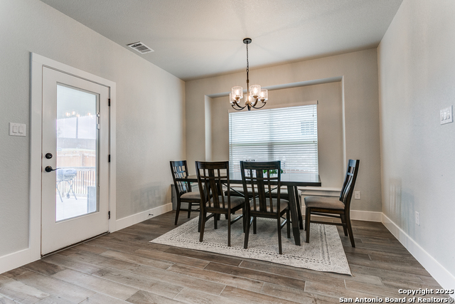
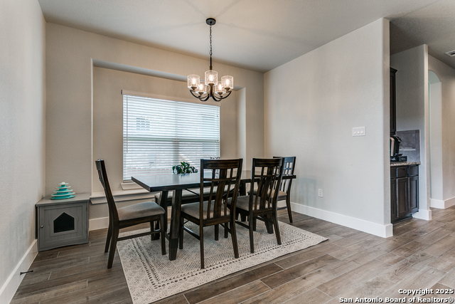
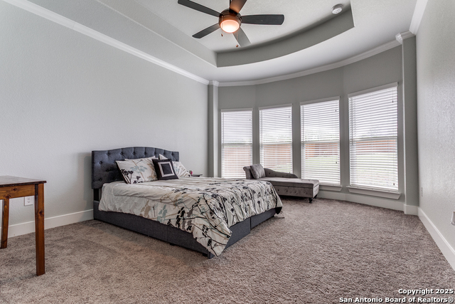
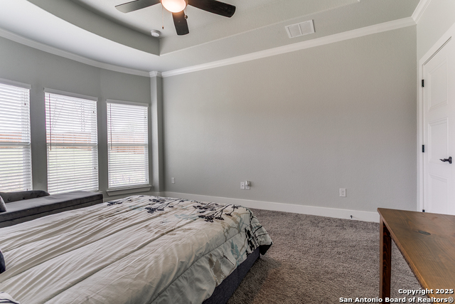
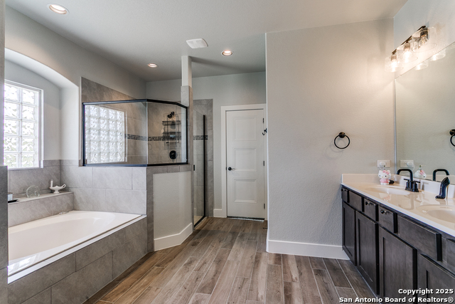
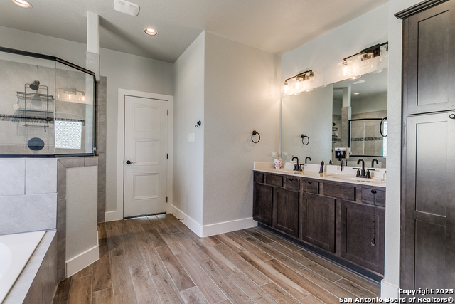
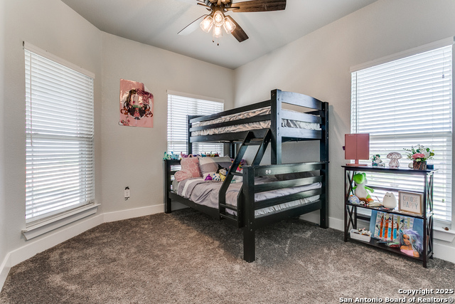
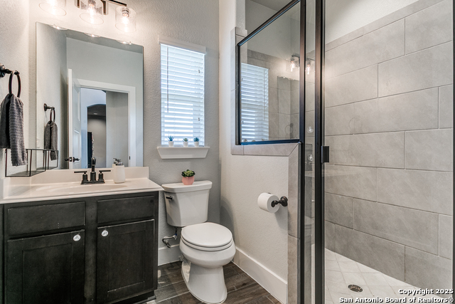
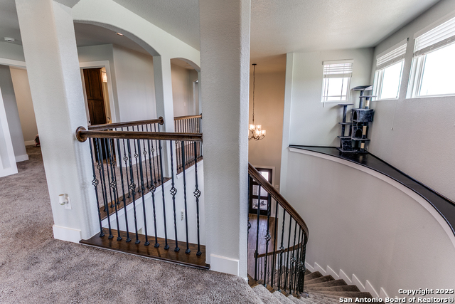
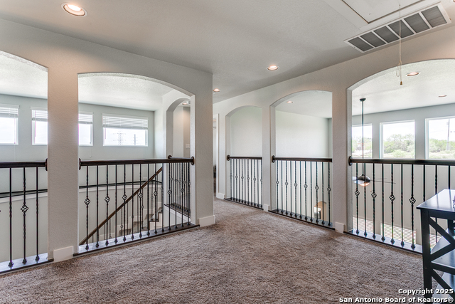

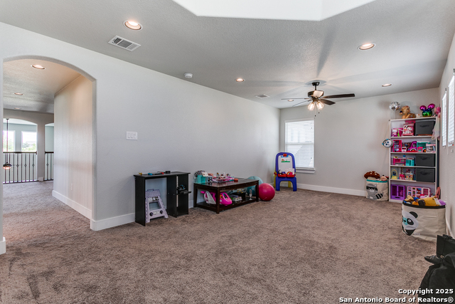

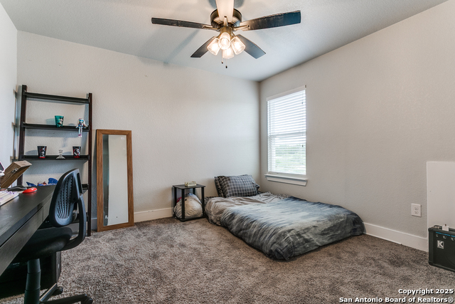
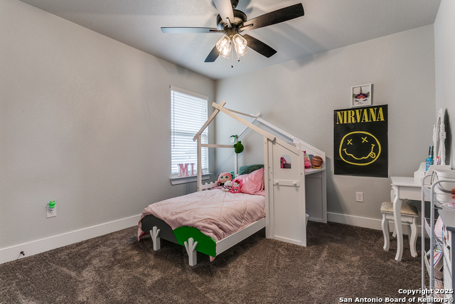
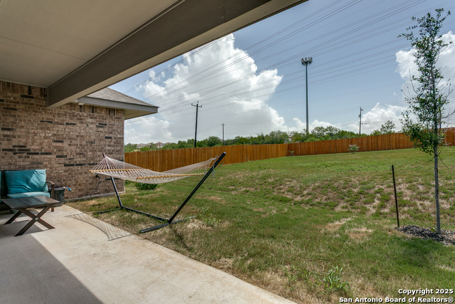
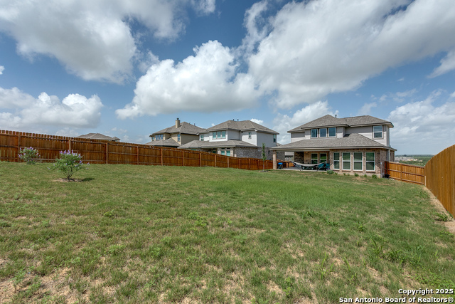
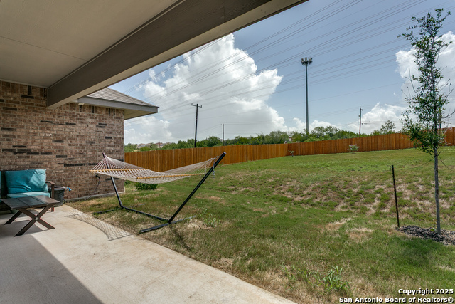

- MLS#: 1919263 ( Single Residential )
- Street Address: 4614 Winter Cherry
- Viewed: 76
- Price: $466,000
- Price sqft: $152
- Waterfront: No
- Year Built: 2023
- Bldg sqft: 3072
- Bedrooms: 5
- Total Baths: 3
- Full Baths: 3
- Garage / Parking Spaces: 2
- Days On Market: 56
- Additional Information
- County: BEXAR
- City: San Antonio
- Zipcode: 78245
- Subdivision: West Pointe Gardens
- District: Medina Valley I.S.D.
- Elementary School: LUCKY RANCH
- Middle School: Loma Alta
- High School: Medina Valley
- Provided by: Vortex Realty
- Contact: Lisa Marie Heman
- (210) 792-1128

- DMCA Notice
-
DescriptionSELLER WILL DO OWNER FINANCING. This 3,092 sq. ft. home features 5 bedrooms with both the primary suite and guest suite downstairs. The brick and stone exterior backs to a greenbelt, offering privacy and scenic views. The primary suite includes a bay window seating area, dual vanities, a soaking tub, tiled shower, and oversized closet. The open concept kitchen and living area features 42" cabinets, abundant drawers, granite countertops, a center island, a breakfast bar, a built in microwave, and a smooth top stove. Off the kitchen, you'll find the laundry room, dry bar, and walk in pantry. The guest suite has its full bath with a walk in shower. Upstairs offers oversized secondary bedrooms, a loft, and a media/game room. The upgraded iron staircase adds a stylish touch. An L shaped covered patio overlooking the greenbelt. Located in a prime location on Hwy 90, and minutes to Lackland AFB and less than a mile from Highway 90, providing easy access to downtown San Antonio and surrounding areas.
Features
Possible Terms
- Conventional
- 1st Seller Carry
- Cash
- Other
Accessibility
- 36 inch or more wide halls
- Hallways 42" Wide
- Near Bus Line
- First Floor Bath
- Full Bath/Bed on 1st Flr
- First Floor Bedroom
- Stall Shower
Air Conditioning
- Two Central
Block
- 56
Builder Name
- New Leaf
Construction
- Pre-Owned
Contract
- Exclusive Right To Sell
Days On Market
- 85
Currently Being Leased
- No
Dom
- 53
Elementary School
- LUCKY RANCH
Energy Efficiency
- Programmable Thermostat
- Double Pane Windows
- Energy Star Appliances
- Low E Windows
- Dehumidifier
- Ceiling Fans
Exterior Features
- Brick
- Stone/Rock
- Cement Fiber
Fireplace
- Not Applicable
Floor
- Carpeting
- Ceramic Tile
Foundation
- Slab
Garage Parking
- Two Car Garage
- Attached
Green Features
- Low Flow Commode
Heating
- Central
- Heat Pump
Heating Fuel
- Electric
High School
- Medina Valley
Home Owners Association Fee
- 96.25
Home Owners Association Frequency
- Quarterly
Home Owners Association Mandatory
- Mandatory
Home Owners Association Name
- WEST POINTE GARDENS HOA
Inclusions
- Ceiling Fans
- Washer Connection
- Dryer Connection
- Microwave Oven
- Disposal
- Dishwasher
- Vent Fan
- Smoke Alarm
- Electric Water Heater
- Garage Door Opener
- In Wall Pest Control
- Smooth Cooktop
Instdir
- 90W to (R) Spurs Ranch Rd
- Turn (R) Winter Cherry
Interior Features
- Three Living Area
- Separate Dining Room
- Eat-In Kitchen
- Island Kitchen
- Breakfast Bar
- Walk-In Pantry
- Game Room
- Utility Room Inside
- Secondary Bedroom Down
- High Ceilings
- Open Floor Plan
- Pull Down Storage
- Cable TV Available
- High Speed Internet
- Laundry Main Level
- Laundry Room
- Walk in Closets
Kitchen Length
- 14
Legal Desc Lot
- 32
Legal Description
- Cb 4317C (West Pointe Gardens Ut-3)
- Block 56 Lot 32 2023- N
Lot Description
- Bluff View
Lot Improvements
- Street Paved
- Curbs
- Street Gutters
- Sidewalks
- Streetlights
- Fire Hydrant w/in 500'
- City Street
- State Highway
- Interstate Hwy - 1 Mile or less
- US Highway
Middle School
- Loma Alta
Miscellaneous
- Latent Defect
- Builder 10-Year Warranty
- No City Tax
- Investor Potential
- Cluster Mail Box
- As-Is
Multiple HOA
- No
Neighborhood Amenities
- Park/Playground
- Jogging Trails
Occupancy
- Owner
Owner Lrealreb
- No
Ph To Show
- 210.222.2227
Possession
- Closing/Funding
Property Type
- Single Residential
Recent Rehab
- No
Roof
- Composition
School District
- Medina Valley I.S.D.
Source Sqft
- Appsl Dist
Style
- Two Story
Total Tax
- 9305
Views
- 76
Water/Sewer
- Water System
- Sewer System
Window Coverings
- Some Remain
Year Built
- 2023
Property Location and Similar Properties