
- Ron Tate, Broker,CRB,CRS,GRI,REALTOR ®,SFR
- By Referral Realty
- Mobile: 210.861.5730
- Office: 210.479.3948
- Fax: 210.479.3949
- rontate@taterealtypro.com
Property Photos
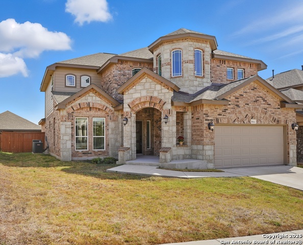

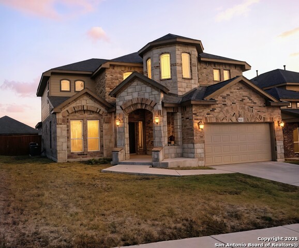
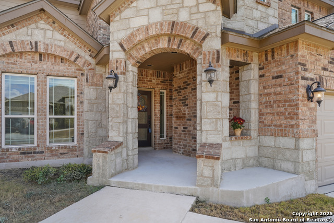
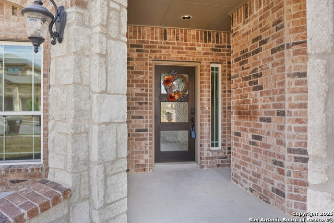
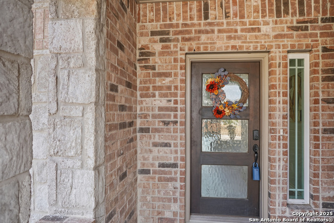
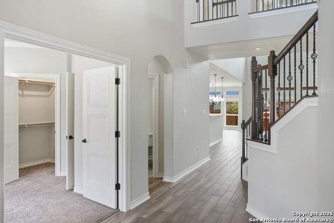

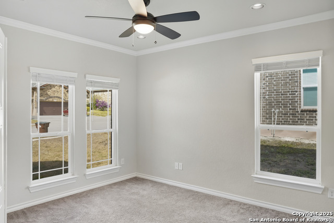
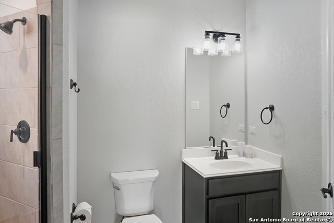
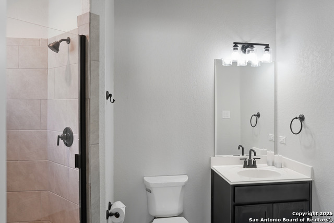
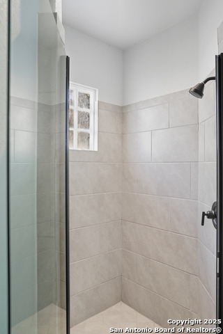
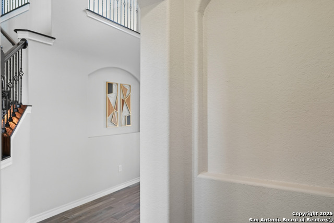

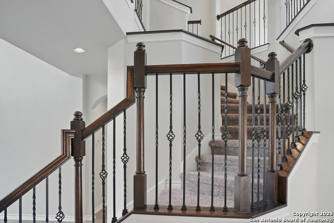
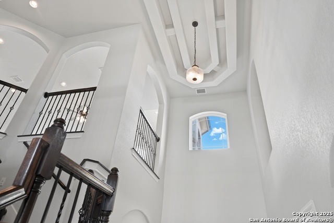
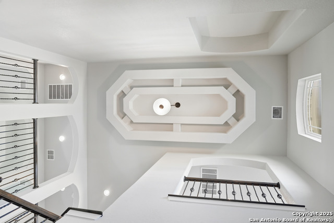
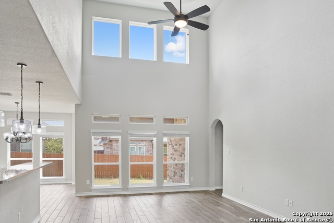
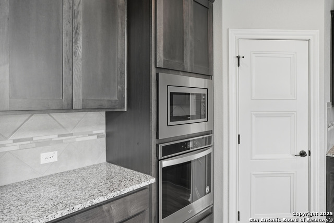
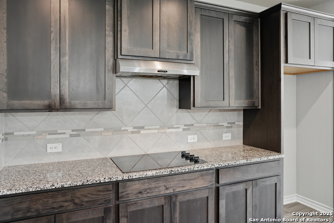
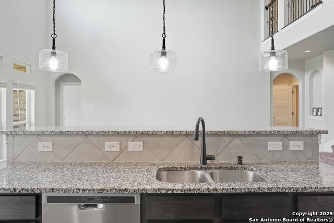
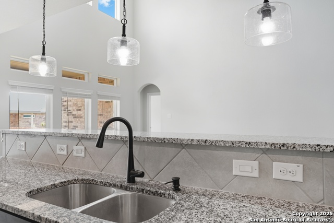
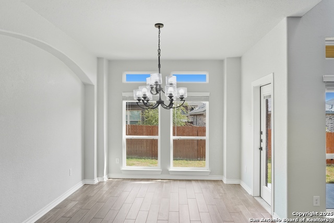

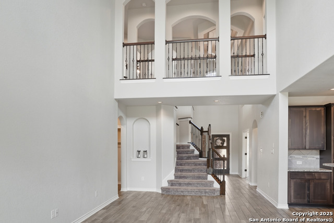
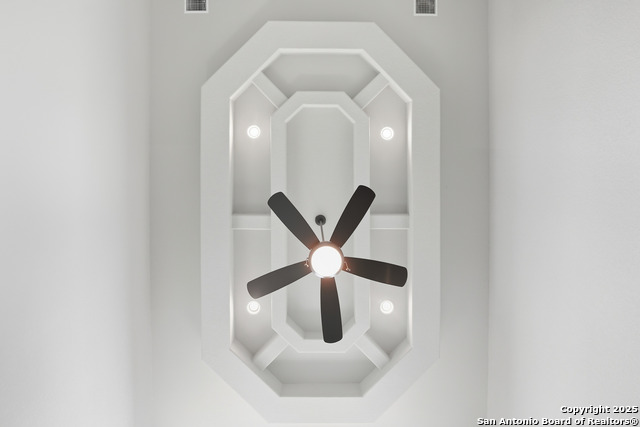
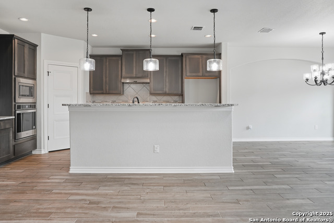
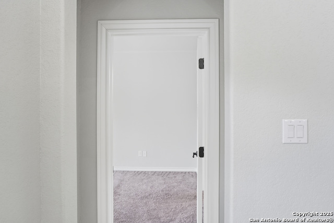

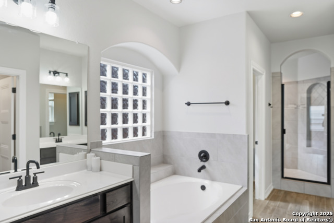

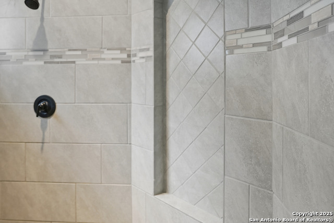
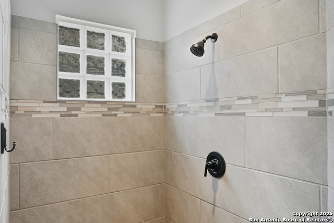
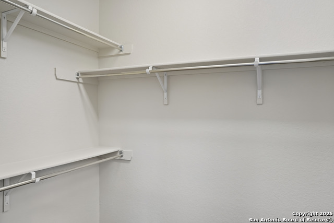
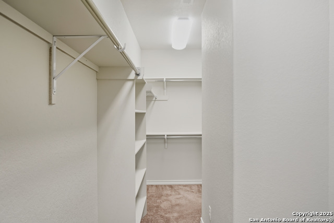

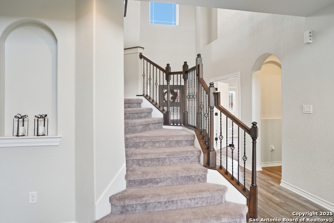
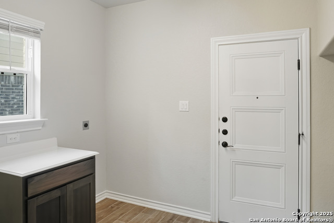
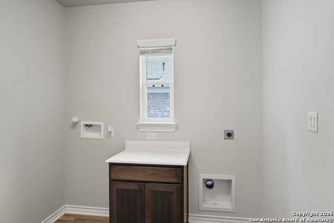
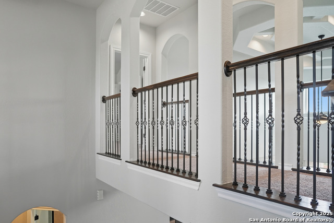
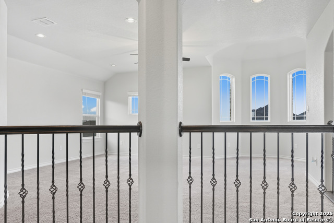
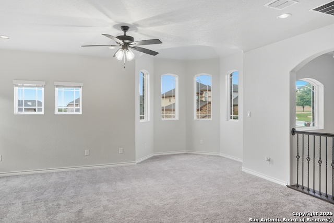
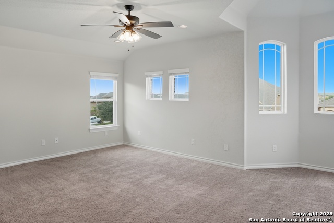
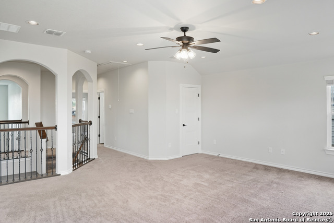
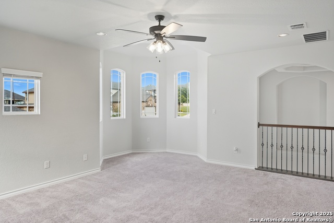
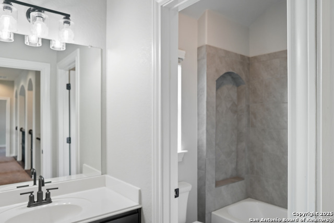
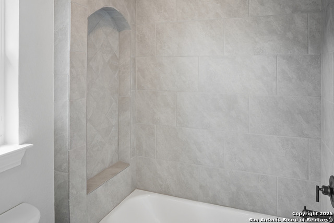
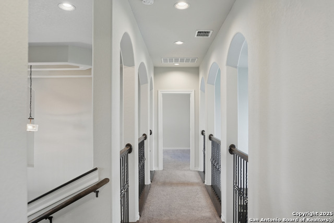
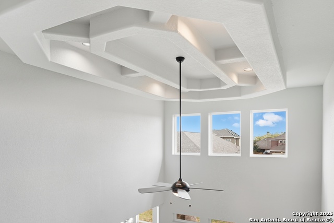
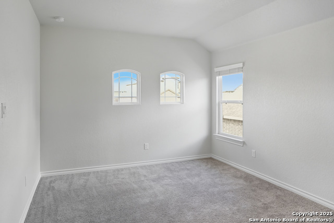

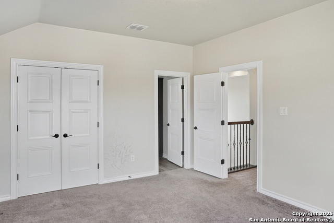

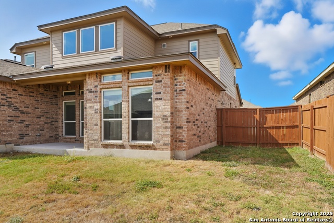

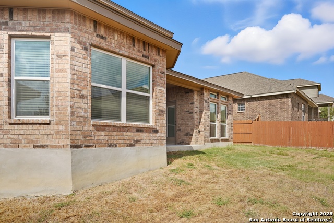
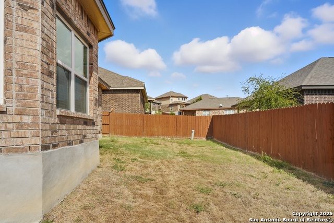

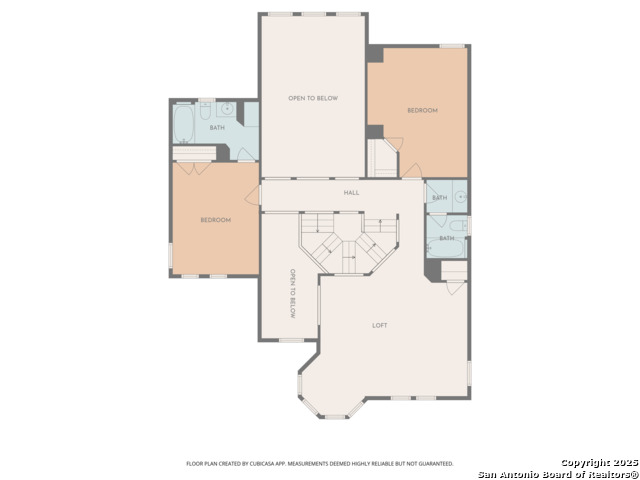
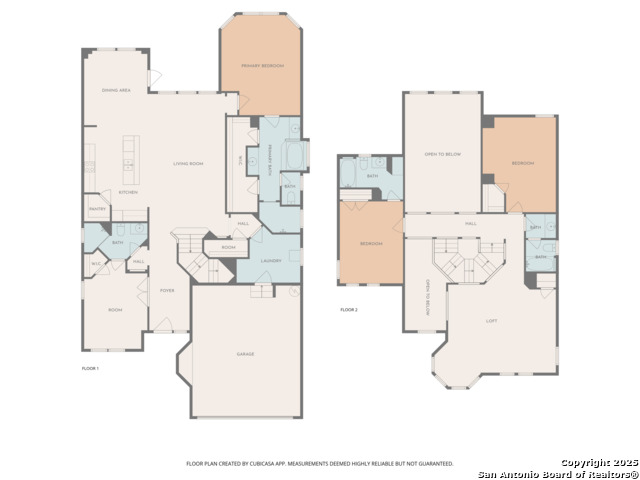
- MLS#: 1919250 ( Single Residential )
- Street Address: 5014 Thymus
- Viewed: 61
- Price: $479,000
- Price sqft: $154
- Waterfront: No
- Year Built: 2021
- Bldg sqft: 3118
- Bedrooms: 4
- Total Baths: 4
- Full Baths: 4
- Garage / Parking Spaces: 2
- Days On Market: 56
- Additional Information
- County: BEXAR
- City: San Antonio
- Zipcode: 78245
- Subdivision: West Pointe Gardens
- District: Medina Valley I.S.D.
- Elementary School: LUCKY RANCH
- Middle School: Loma Alta
- High School: Medina Valley
- Provided by: Real Broker, LLC
- Contact: Elizabeth Fernandez
- (210) 906-8354

- DMCA Notice
-
DescriptionWelcome to this like new 4 bed, 4 bath home (built 2021) tucked inside the desirable West Pointe Gardens community. With approx. 3,118 sq ft, the layout blends modern design with everyday functionality. An open concept living/dining/kitchen keeps everyone connected and is perfect for entertaining. The gourmet kitchen features abundant counter space, sleek finishes, and clear sightlines to the main living area. The private primary suite offers a generous walk in closet and a spa style bath with garden tub and large walk in shower. Three additional bedrooms are a great sized and supported by well appointed baths perfect for guests, a home office, or any of your needs. Outdoors, enjoy easy maintenance landscaping on a 0.146 acre lot plus a two car garage. Convenient to schools, shopping, dining, and major thoroughfares, this move in ready residence delivers the comfort of newer construction within an established neighborhood. Don't miss it schedule your private showing today!
Features
Possible Terms
- Conventional
- FHA
- VA
- Cash
Accessibility
- 2+ Access Exits
- Ext Door Opening 36"+
- 36 inch or more wide halls
- Doors-Swing-In
- Doors w/Lever Handles
- First Floor Bath
- Full Bath/Bed on 1st Flr
- First Floor Bedroom
- Stall Shower
Air Conditioning
- One Central
Block
- 52
Builder Name
- New Leaf
Construction
- Pre-Owned
Contract
- Exclusive Right To Sell
Days On Market
- 53
Currently Being Leased
- No
Dom
- 53
Elementary School
- LUCKY RANCH
Exterior Features
- Brick
- 4 Sides Masonry
- Stone/Rock
- Siding
Fireplace
- Not Applicable
Floor
- Carpeting
- Ceramic Tile
Foundation
- Slab
Garage Parking
- Two Car Garage
- Attached
Heating
- Central
Heating Fuel
- Electric
High School
- Medina Valley
Home Owners Association Fee
- 96.25
Home Owners Association Frequency
- Quarterly
Home Owners Association Mandatory
- Mandatory
Home Owners Association Name
- WEST POINTE GARDENS HOA
- INC
Inclusions
- Ceiling Fans
- Built-In Oven
- Microwave Oven
- Stove/Range
- Dishwasher
Instdir
- Hwy 90 W to Spurs Ranch Rd
- right on Begonia Rock
- left on Winter Cherry
- left on Thymus.
Interior Features
- Two Living Area
- Eat-In Kitchen
- Island Kitchen
- High Ceilings
- Open Floor Plan
- Laundry Room
Kitchen Length
- 14
Legal Desc Lot
- 40
Legal Description
- Cb 4317C (West Pointe Gardens Ut-1A)
- Block 52 Lot 40 Per Pl
Middle School
- Loma Alta
Multiple HOA
- No
Neighborhood Amenities
- Tennis
- Park/Playground
- Sports Court
Occupancy
- Vacant
Owner Lrealreb
- No
Ph To Show
- 210-222-2227
Possession
- Closing/Funding
Property Type
- Single Residential
Roof
- Other
School District
- Medina Valley I.S.D.
Source Sqft
- Appsl Dist
Style
- Two Story
Total Tax
- 8919.4
Utility Supplier Elec
- CPS
Utility Supplier Gas
- CPS
Utility Supplier Grbge
- PRIVATE
Utility Supplier Water
- Saws
Views
- 61
Water/Sewer
- City
Window Coverings
- All Remain
Year Built
- 2021
Property Location and Similar Properties