
- Ron Tate, Broker,CRB,CRS,GRI,REALTOR ®,SFR
- By Referral Realty
- Mobile: 210.861.5730
- Office: 210.479.3948
- Fax: 210.479.3949
- rontate@taterealtypro.com
Property Photos
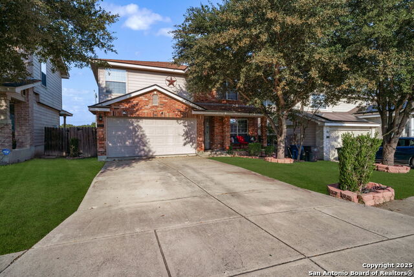

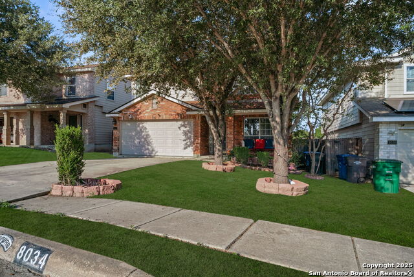
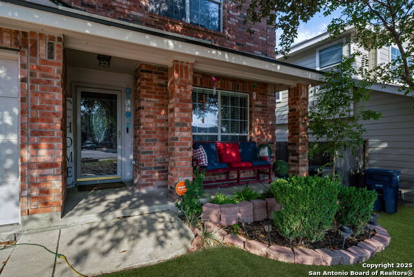
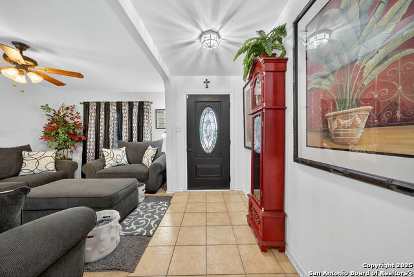
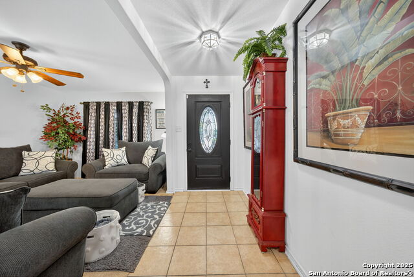
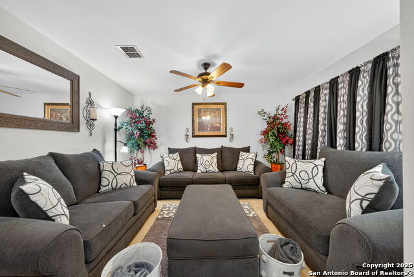
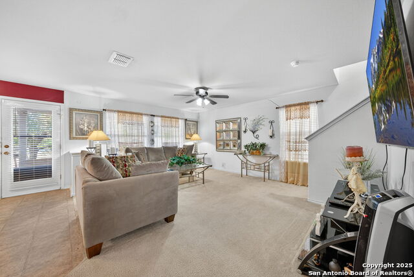
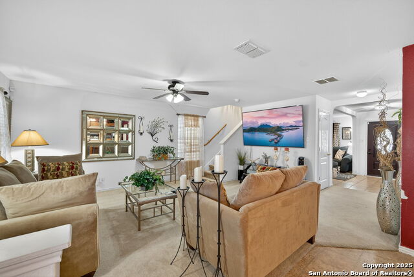
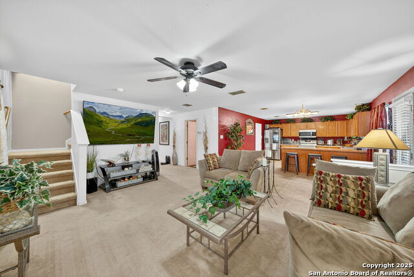
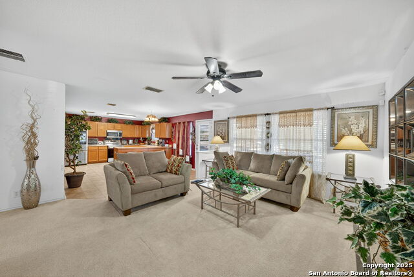
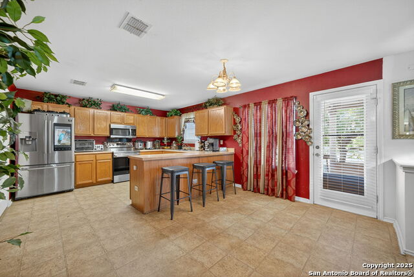
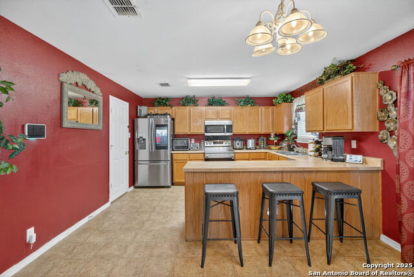
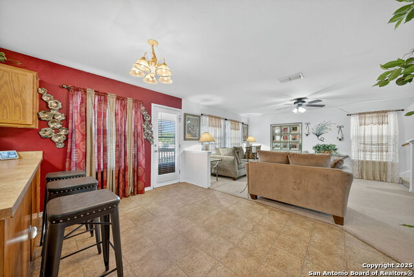
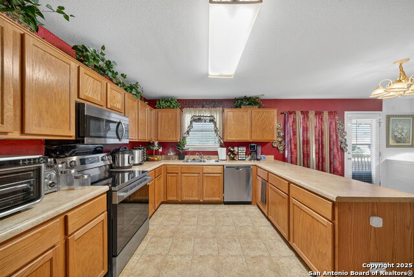
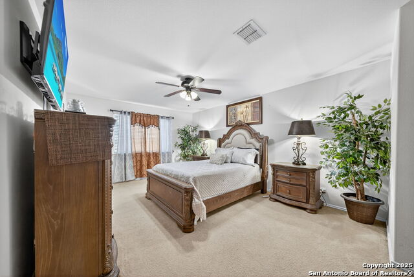
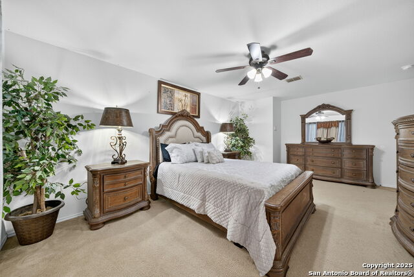
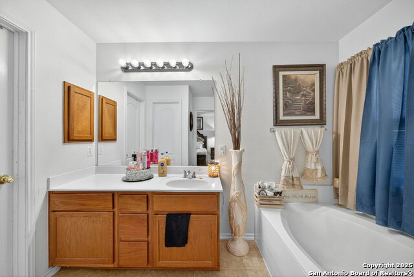
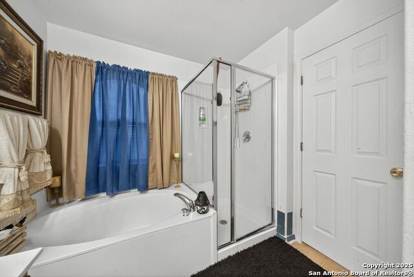
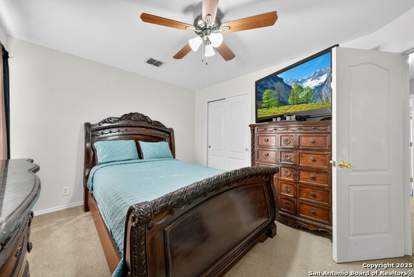
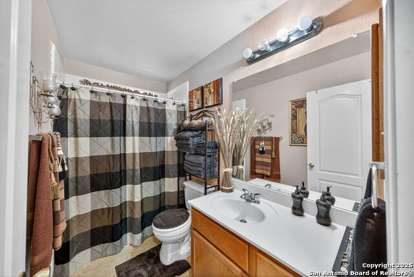
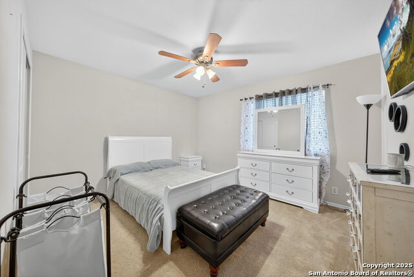
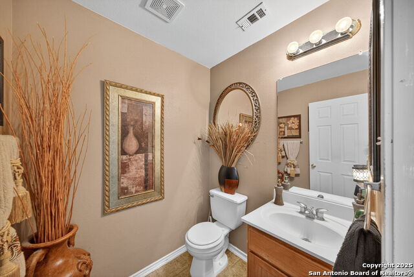
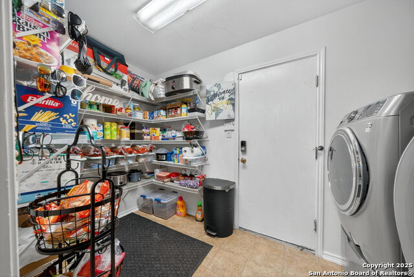
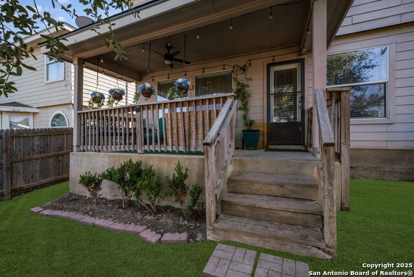
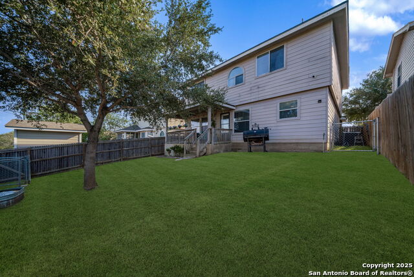
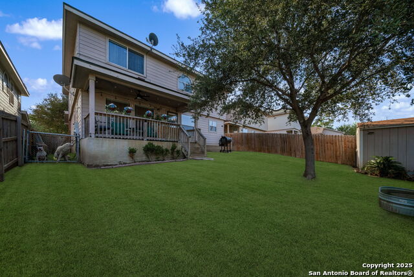
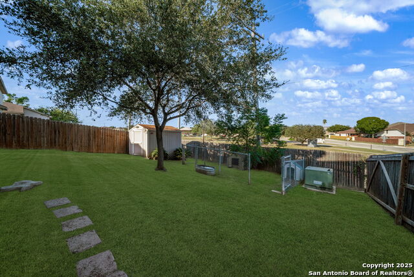
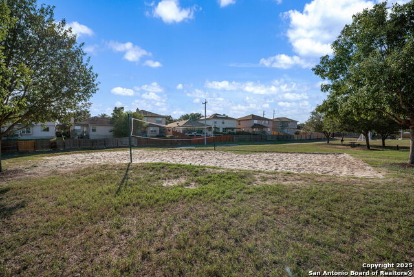
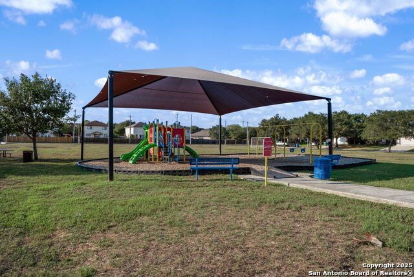
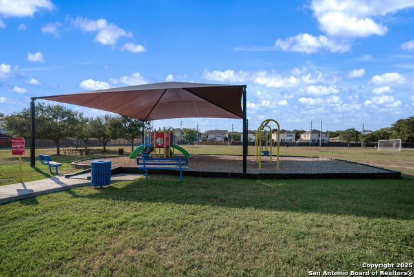








- MLS#: 1919157 ( Single Residential )
- Street Address: 8034 Shumard Oak
- Viewed: 2
- Price: $225,000
- Price sqft: $101
- Waterfront: No
- Year Built: 2006
- Bldg sqft: 2233
- Bedrooms: 3
- Total Baths: 3
- Full Baths: 2
- 1/2 Baths: 1
- Garage / Parking Spaces: 2
- Days On Market: 5
- Additional Information
- County: BEXAR
- City: San Antonio
- Zipcode: 78223
- Subdivision: Woodbridge At Monte Viejo
- District: East Central I.S.D
- Elementary School: land Forest
- Middle School: Salado
- High School: East Central
- Provided by: Keller Williams Legacy
- Contact: Pete Montalvo
- (210) 884-7631

- DMCA Notice
-
DescriptionBeautiful 3 bed, 2.5 bath home in the charming community of Woodbridge at Monte Viejo! As you walk in, you'll find a cozy formal living room to chat with guests in and gaze out over the front porch. Past that, you have a large living, dining, and kitchen combo, a.k.a "great room", for entertaining and everyday living. Upstairs opens up to a large game room to wind down the day and relax while watching a movie before retreating to the large primary suite or one of the two secondary bedrooms. One of the best parts of this home is the home's large back patio, where you can sip coffee in the mornings while the sun comes up or have a few cocktails in the evening, all while enjoying the view of the amazing neighborhood amenities right behind the backyard, that features a jogging trail, park/playground, volleyball court, basketball court and BBQ pits. Come see this gem today, before it's gone!
Features
Possible Terms
- Conventional
- FHA
- VA
- TX Vet
- Investors OK
- Assumption w/Qualifying
Air Conditioning
- One Central
Apprx Age
- 19
Block
- 51
Builder Name
- DR HORTON
Construction
- Pre-Owned
Contract
- Exclusive Right To Sell
Elementary School
- Highland Forest
Exterior Features
- Brick
- Siding
Fireplace
- Not Applicable
Floor
- Carpeting
- Ceramic Tile
Foundation
- Slab
Garage Parking
- Two Car Garage
Heating
- Central
Heating Fuel
- Electric
High School
- East Central
Home Owners Association Fee
- 240
Home Owners Association Frequency
- Quarterly
Home Owners Association Mandatory
- Mandatory
Home Owners Association Name
- MONTE VIEJO HOMEWOWNERS ASSOCIATION
- INC
Inclusions
- Ceiling Fans
- Chandelier
- Washer Connection
- Dryer Connection
- Garage Door Opener
Instdir
- SE LOOP 410 RIGHT TO S WW WHITE RD LEFT SE MILITARY DR LEFT ON EMORY OAK DR RIGHT ON SHUMARD OAK DR
Interior Features
- Three Living Area
Kitchen Length
- 12
Legal Description
- Ncb 10879 Blk 51 Lot 3 (Monte Viejo Ut-17) 9565/45
Middle School
- Salado
Multiple HOA
- No
Neighborhood Amenities
- Park/Playground
- Jogging Trails
- Sports Court
- Volleyball Court
Occupancy
- Owner
Owner Lrealreb
- No
Ph To Show
- 210.222.2227
Possession
- Closing/Funding
- Negotiable
Property Type
- Single Residential
Roof
- Composition
School District
- East Central I.S.D
Source Sqft
- Appsl Dist
Style
- Two Story
Total Tax
- 6022.95
Water/Sewer
- City
Window Coverings
- Some Remain
Year Built
- 2006
Property Location and Similar Properties