
- Ron Tate, Broker,CRB,CRS,GRI,REALTOR ®,SFR
- By Referral Realty
- Mobile: 210.861.5730
- Office: 210.479.3948
- Fax: 210.479.3949
- rontate@taterealtypro.com
Property Photos
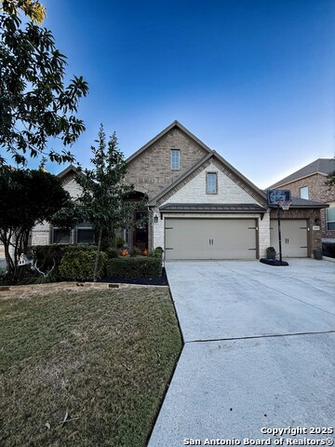

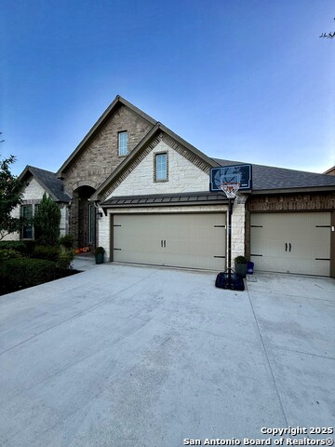
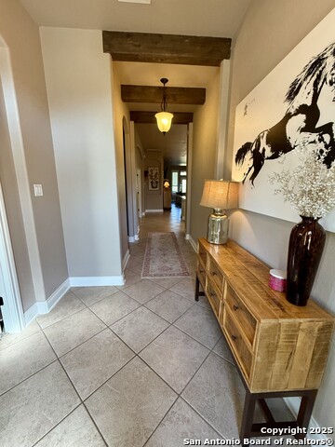
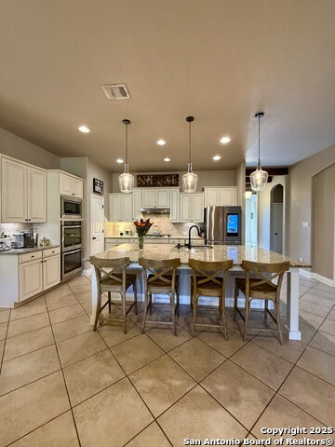
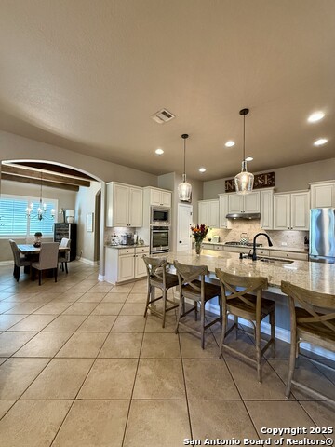
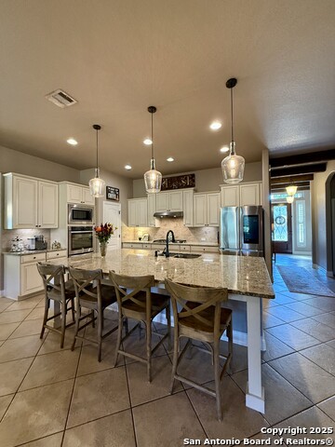

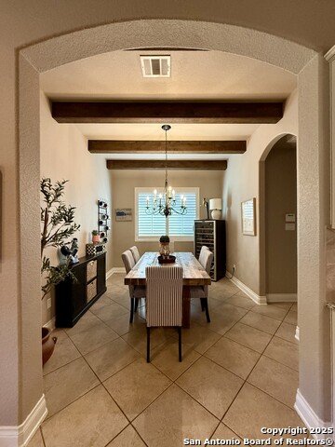
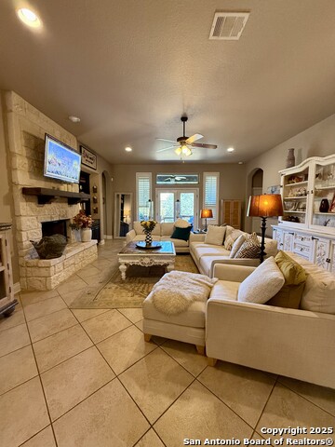
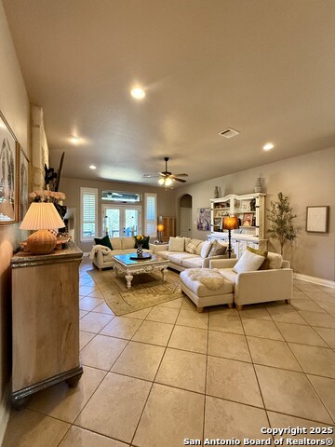

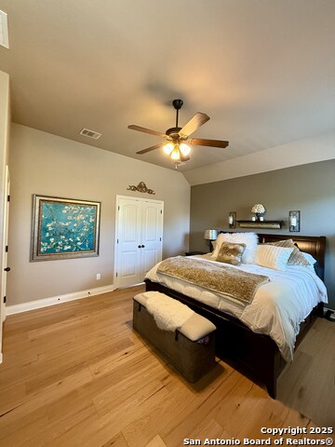
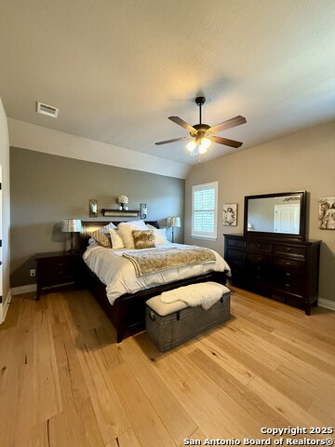
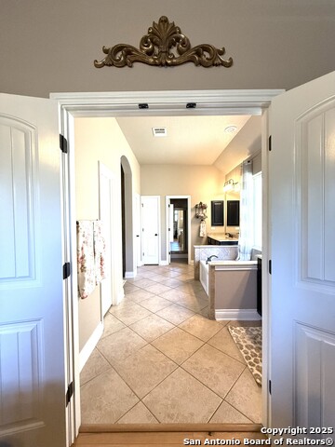
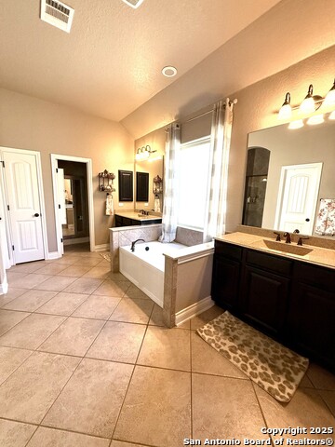
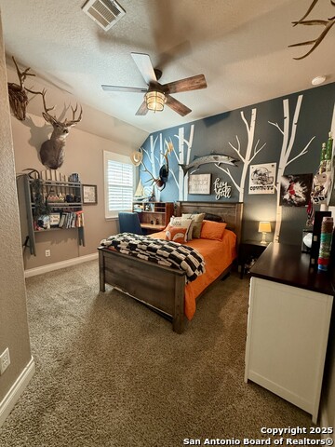
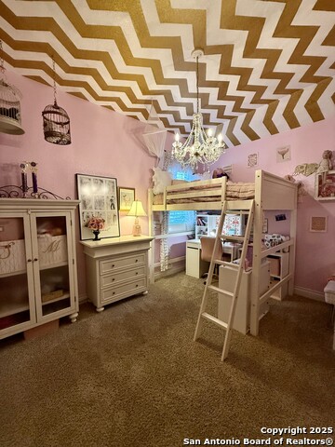

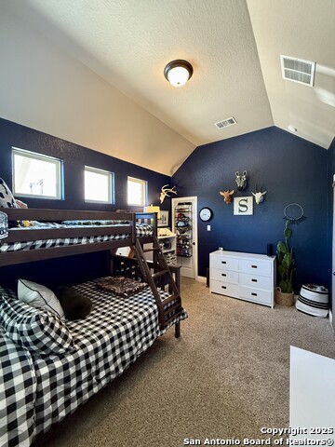
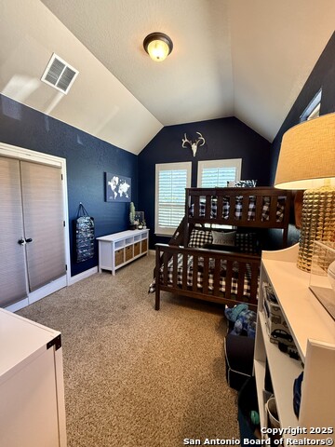
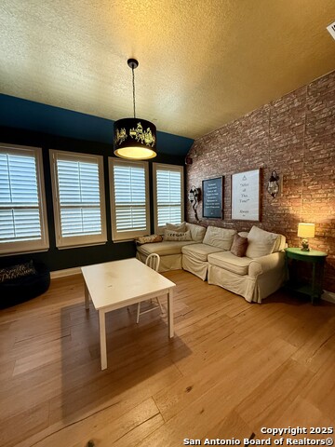
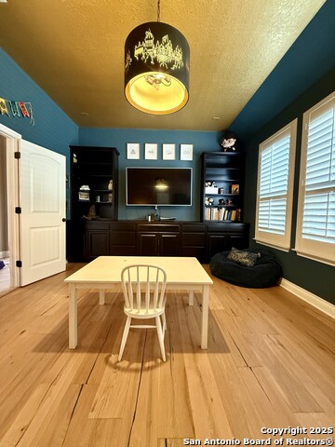
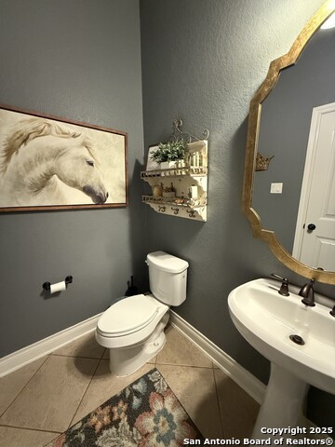
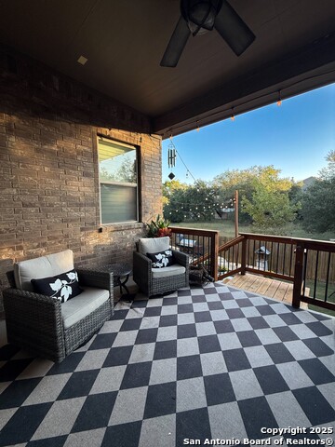
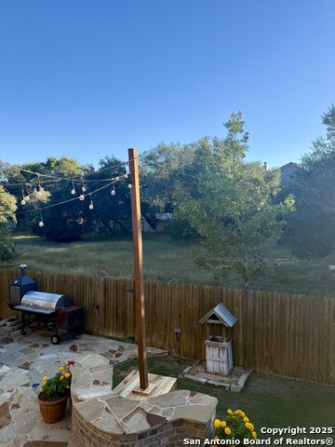

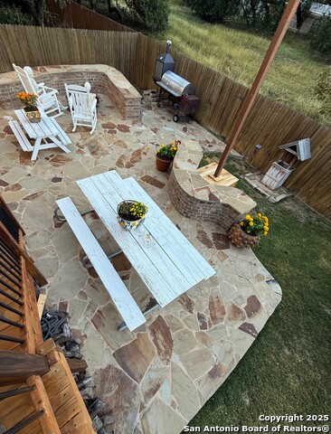
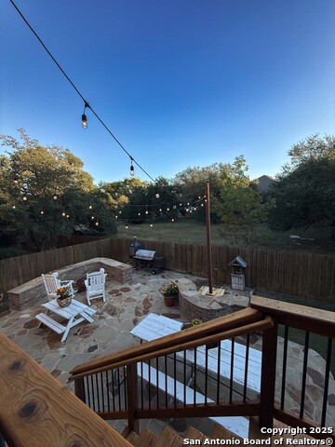
- MLS#: 1919113 ( Single Residential )
- Street Address: 28938 Fairs Gate
- Viewed: 7
- Price: $614,900
- Price sqft: $232
- Waterfront: No
- Year Built: 2015
- Bldg sqft: 2653
- Bedrooms: 4
- Total Baths: 3
- Full Baths: 2
- 1/2 Baths: 1
- Garage / Parking Spaces: 3
- Days On Market: 11
- Additional Information
- County: KENDALL
- City: Fair Oaks Ranch
- Zipcode: 78015
- Subdivision: Front Gate
- District: Boerne
- Elementary School: Van Raub
- Middle School: Boerne S
- High School: Champion
- Provided by: Premier Heights Realty LLC
- Contact: Tara Schramek
- (210) 286-1365

- DMCA Notice
-
DescriptionGorgeous 4 bedroom, 2.5 bath home on a desirable green space lot in highly sought after Fair Oaks Ranch. This open concept layout features numerous upgrades, including a stone fireplace, custom built ins, plantation shutters and an over sized kitchen island perfect for entertaining. Enjoy outdoor living at its best with a large, covered patio overlooking the peaceful green space that is ideal for gatherings or quiet evenings. Located in Boerne ISD, a top rated school district, with convenient access to I 10, shopping, and restaurants.
Features
Possible Terms
- Conventional
- FHA
- VA
- Cash
Air Conditioning
- One Central
Apprx Age
- 10
Builder Name
- Ashton Woods
Construction
- Pre-Owned
Contract
- Exclusive Right To Sell
Elementary School
- Van Raub
Exterior Features
- Brick
- 4 Sides Masonry
- Stone/Rock
Fireplace
- One
Floor
- Carpeting
- Ceramic Tile
- Wood
Foundation
- Slab
Garage Parking
- Three Car Garage
Heating
- Central
Heating Fuel
- Electric
High School
- Champion
Home Owners Association Fee
- 130
Home Owners Association Fee 2
- 159
Home Owners Association Frequency
- Annually
Home Owners Association Mandatory
- Mandatory
Home Owners Association Name
- FAIR OAKS RANCH HOA
Home Owners Association Name2
- LIFETIME HOA
Home Owners Association Payment Frequency 2
- Quarterly
Inclusions
- Ceiling Fans
- Washer Connection
- Dryer Connection
- Cook Top
- Built-In Oven
- Self-Cleaning Oven
- Microwave Oven
- Gas Cooking
- Disposal
- Dishwasher
- Smoke Alarm
- Double Ovens
Instdir
- Turn onto Front Gate from Fair Oaks Parkway. Turn left onto Whisper Gate and then right onto Fairs Gate. Property is on the right hand side.
Interior Features
- One Living Area
- Separate Dining Room
- Eat-In Kitchen
- Island Kitchen
- Walk-In Pantry
- Study/Library
- Game Room
- Utility Room Inside
- Open Floor Plan
- Pull Down Storage
- Cable TV Available
- High Speed Internet
- All Bedrooms Downstairs
- Laundry Main Level
- Laundry Room
- Walk in Closets
- Attic - Pull Down Stairs
- Attic - Storage Only
Kitchen Length
- 19
Legal Desc Lot
- 156
Legal Description
- Cb 4709S (Front Gate Ut-8)
- Lot 156 2014- New Per Plat 9658/
Lot Description
- On Greenbelt
Lot Improvements
- Street Paved
Middle School
- Boerne Middle S
Multiple HOA
- Yes
Neighborhood Amenities
- Controlled Access
- Park/Playground
Occupancy
- Owner
Owner Lrealreb
- No
Ph To Show
- 2102222227
Possession
- Closing/Funding
Property Type
- Single Residential
Roof
- Heavy Composition
School District
- Boerne
Source Sqft
- Bldr Plans
Style
- One Story
- Traditional
- Texas Hill Country
Total Tax
- 10811.39
Water/Sewer
- City
Window Coverings
- All Remain
Year Built
- 2015
Property Location and Similar Properties