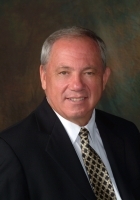
- Ron Tate, Broker,CRB,CRS,GRI,REALTOR ®,SFR
- By Referral Realty
- Mobile: 210.861.5730
- Office: 210.479.3948
- Fax: 210.479.3949
- rontate@taterealtypro.com
Property Photos
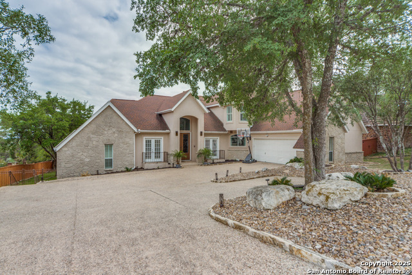

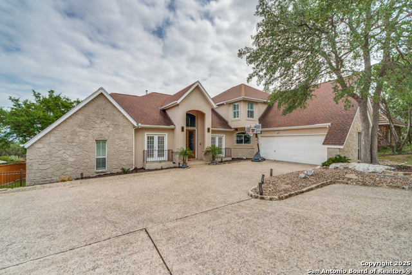
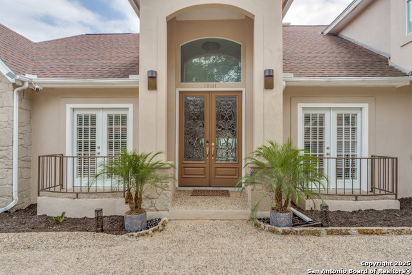


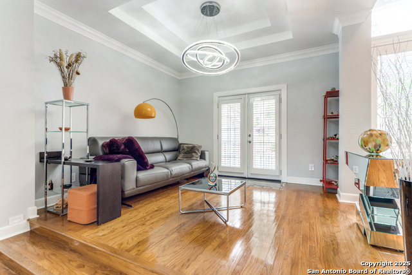
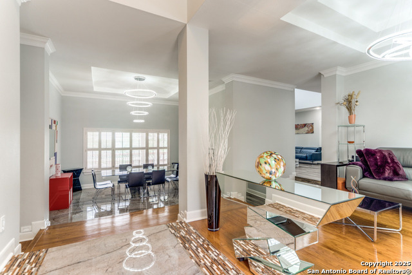
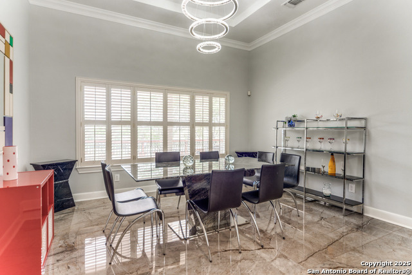
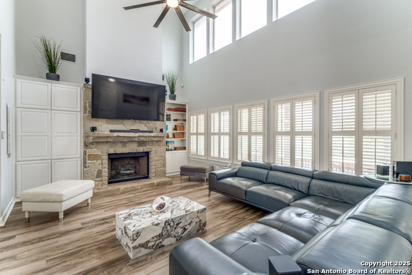
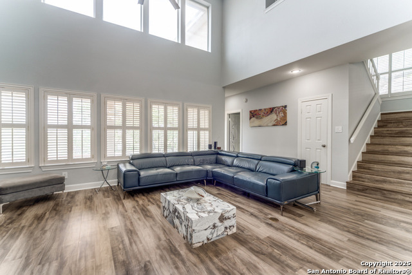
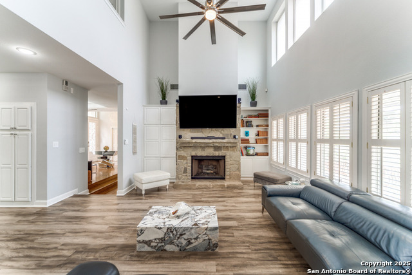
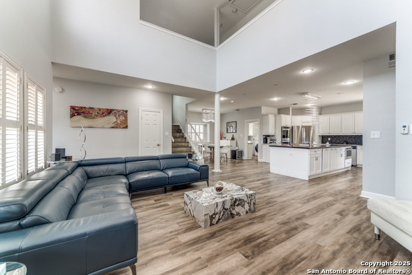
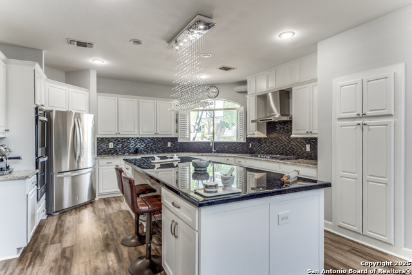


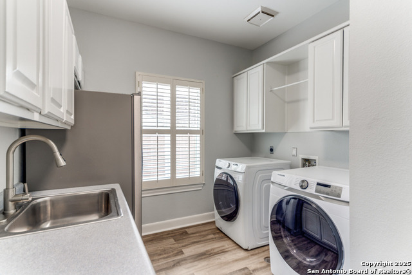
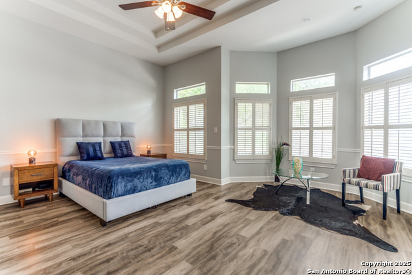

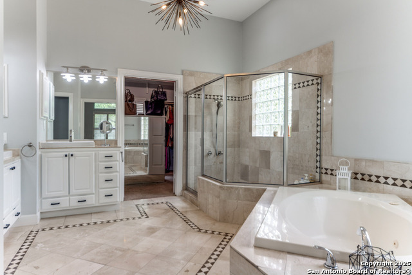

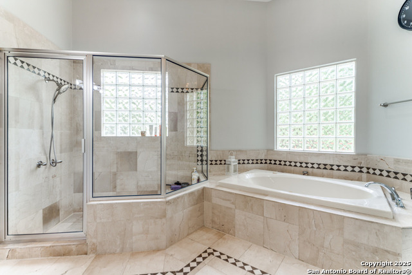


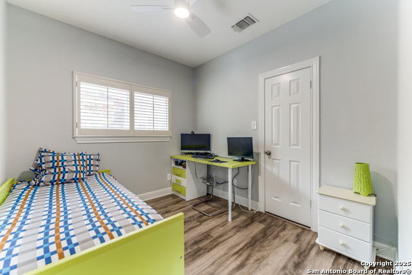
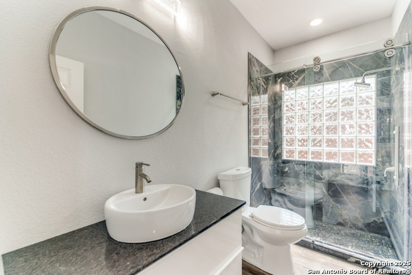
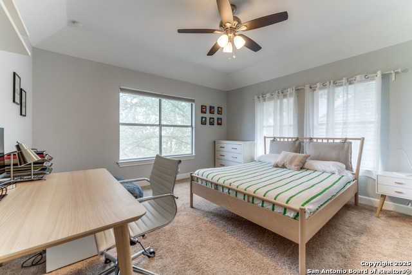

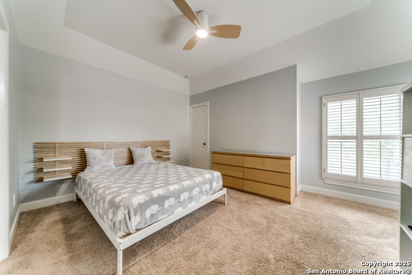
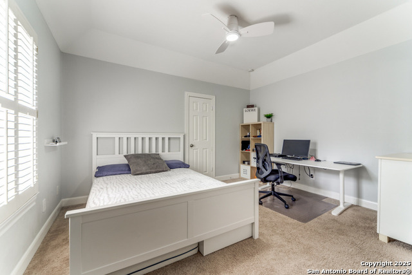
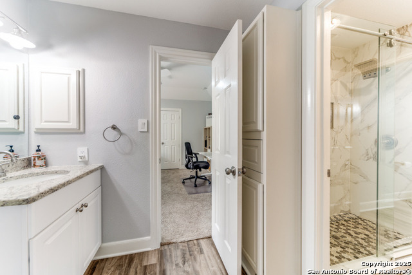
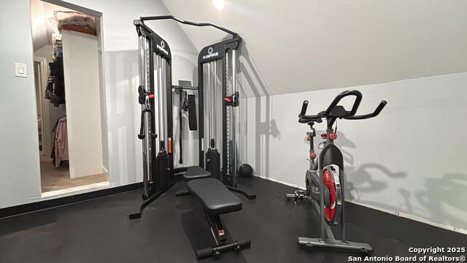
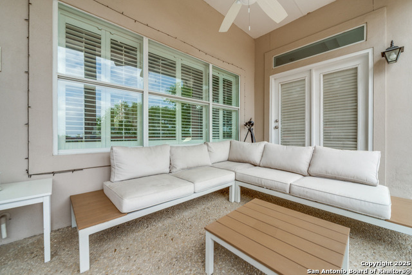
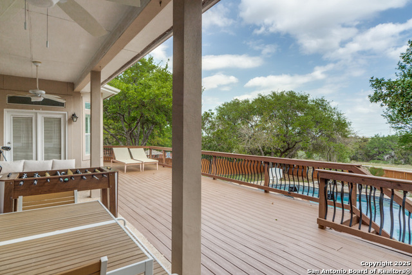
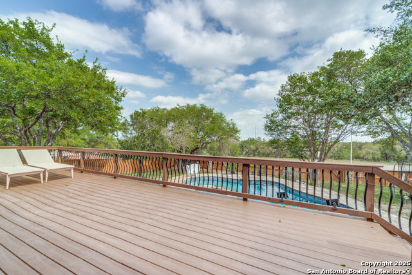
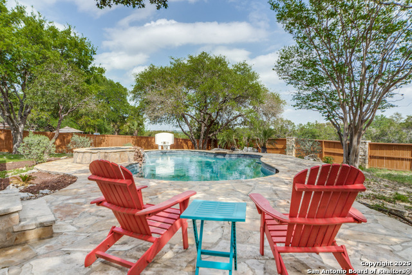
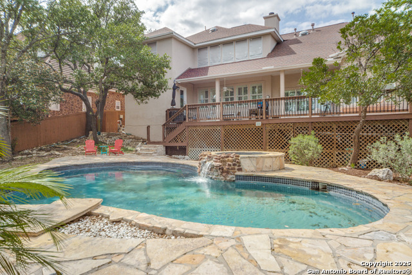
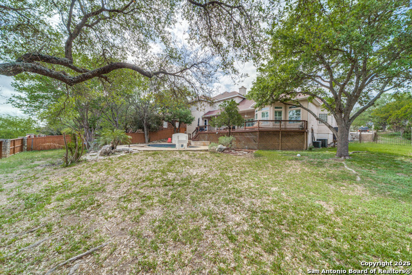



- MLS#: 1918876 ( Single Residential )
- Street Address: 19111 Nature Oaks
- Viewed: 68
- Price: $789,000
- Price sqft: $220
- Waterfront: No
- Year Built: 1994
- Bldg sqft: 3579
- Bedrooms: 5
- Total Baths: 5
- Full Baths: 3
- 1/2 Baths: 2
- Garage / Parking Spaces: 2
- Days On Market: 58
- Additional Information
- County: BEXAR
- City: San Antonio
- Zipcode: 78258
- Subdivision: Greystone Country Es
- District: North East I.S.D.
- Elementary School: Stone Oak
- Middle School: Lopez
- High School: Ronald Reagan
- Provided by: United Realty Group of Texas, LLC
- Contact: Celina Lopez
- (210) 236-2734

- DMCA Notice
-
DescriptionWelcome to this beautifully maintained custom home located in the premier subdivision GREYSTONE COUNTRY STATES, in the Stone Oak area. This home allows living in a guard gated community with multimillion dollar homes, and also enjoying walking distance to The Vineyard Shopping Center and easy access to Hwy 1604. This stunning residence offers modern upgrades and thoughtful features that make it truly one of a kind . Step inside to an open floor plan filled with abundant natural light and high ceilings, featuring Master Bedroom and guest bedroom with full remodeled bathroom on the main floor. This home features expansive living spaces, including home office, formal living and dining room for entertaining, and a fireside family room and a breakfast nook for your private enjoy. The oversized kitchen island, ample cabinetry, updated backsplash, built in KitchenAid microwave and new extractor hood, make the kitchen both stylish and functional. Laundry room conveniently located in this main floor. Enjoy scratch resistant, waterproof wood look tile flooring throughout the main level and second floor common areas . Upstairs you will find an spacious game room that could serve as a 5th bedroom, and 2 bedrooms, featuring walking closets and their own private toilet and vanity, sharing remodeled shower area . Unique 200 sq ft bonus room accessed through one of the bedroom's closet, not included in the tax record square footage (SQF) currently used as a home gym. In ground pool with brand new high efficiency variable speed pump and extensive driveway with parking area for a 3rd car. Five chandeliers installed on the main floor and updated fans and light fixtures through out the house This home is truly a rare find, offering modern upgrades, comfort, and an unbeatable location all in one, ready to move in. Don't miss out schedule your private tour today! washer and dryer machines are included.
Features
Possible Terms
- Conventional
- FHA
- VA
- Cash
Air Conditioning
- Three+ Central
Apprx Age
- 31
Builder Name
- ERIC MUNCHIK
Construction
- Pre-Owned
Contract
- Exclusive Right To Sell
Days On Market
- 249
Currently Being Leased
- No
Dom
- 55
Elementary School
- Stone Oak
Exterior Features
- Stucco
Fireplace
- One
Floor
- Carpeting
- Ceramic Tile
- Marble
- Wood
Foundation
- Slab
Garage Parking
- Two Car Garage
Heating
- Central
- Window Unit
Heating Fuel
- Natural Gas
High School
- Ronald Reagan
Home Owners Association Fee
- 1050
Home Owners Association Frequency
- Semi-Annually
Home Owners Association Mandatory
- Mandatory
Home Owners Association Name
- GREYSTON COUNTRY ESTATE OWNER ASSOCIATION
Inclusions
- Ceiling Fans
- Washer Connection
- Dryer Connection
- Washer
- Dryer
- Cook Top
- Built-In Oven
- Microwave Oven
- Gas Cooking
- Refrigerator
- Disposal
- Dishwasher
- Ice Maker Connection
- Water Softener (owned)
- Smoke Alarm
- Gas Water Heater
- Garage Door Opener
- Solid Counter Tops
- Double Ovens
- City Garbage service
Instdir
- Drive W on 1604
- exit and turn right onto Blanco Rd
- turn left onto Greystone Ridge
- turn left onto natura oaks
- house is on the left
Interior Features
- Two Living Area
- Liv/Din Combo
- Separate Dining Room
- Eat-In Kitchen
- Two Eating Areas
- Island Kitchen
- Breakfast Bar
- Study/Library
- Game Room
- Utility Room Inside
- Secondary Bedroom Down
- High Ceilings
- Open Floor Plan
- Cable TV Available
- High Speed Internet
- Laundry Main Level
- Laundry Room
- Walk in Closets
- Attic - Expandable
Kitchen Length
- 20
Legal Desc Lot
- 38
Legal Description
- NCB 16335 BLK 1 LOY 38 (GREYSTONE COUNTRY EST UT-1) GREYSTON
Lot Description
- 1/4 - 1/2 Acre
Lot Improvements
- Street Paved
- Fire Hydrant w/in 500'
- Asphalt
- Interstate Hwy - 1 Mile or less
Middle School
- Lopez
Multiple HOA
- No
Neighborhood Amenities
- Controlled Access
Occupancy
- Vacant
Owner Lrealreb
- No
Ph To Show
- 210.222.2227
Possession
- Closing/Funding
Property Type
- Single Residential
Recent Rehab
- Yes
Roof
- Composition
School District
- North East I.S.D.
Source Sqft
- Appsl Dist
Style
- Two Story
Total Tax
- 16183.02
Utility Supplier Elec
- CPS
Utility Supplier Gas
- CPS
Utility Supplier Sewer
- SAWS
Utility Supplier Water
- SAWS
Views
- 68
Water/Sewer
- Water System
- Sewer System
Window Coverings
- All Remain
Year Built
- 1994
Property Location and Similar Properties