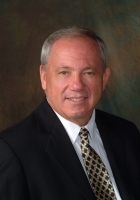
- Ron Tate, Broker,CRB,CRS,GRI,REALTOR ®,SFR
- By Referral Realty
- Mobile: 210.861.5730
- Office: 210.479.3948
- Fax: 210.479.3949
- rontate@taterealtypro.com
Property Photos
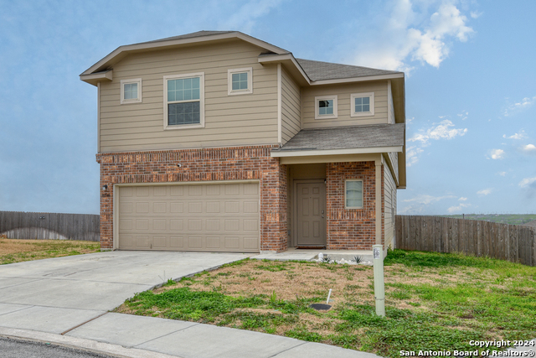

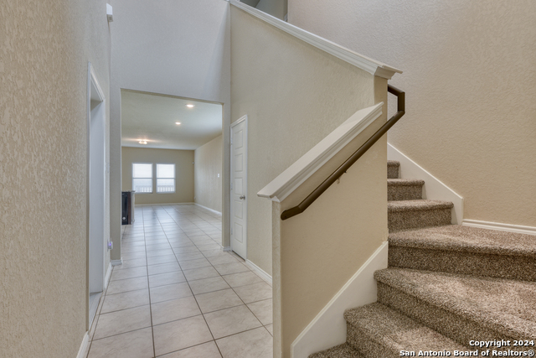
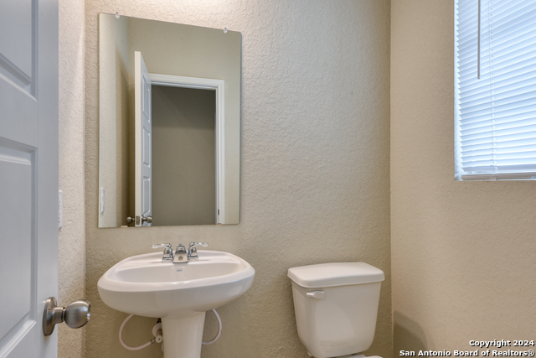
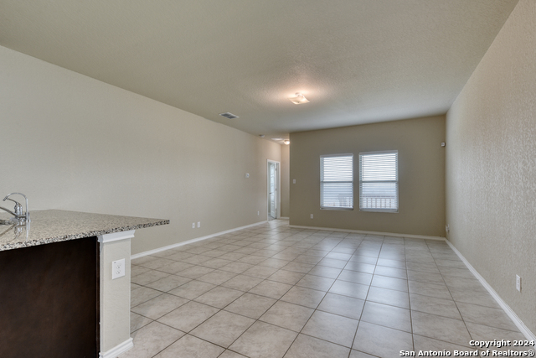
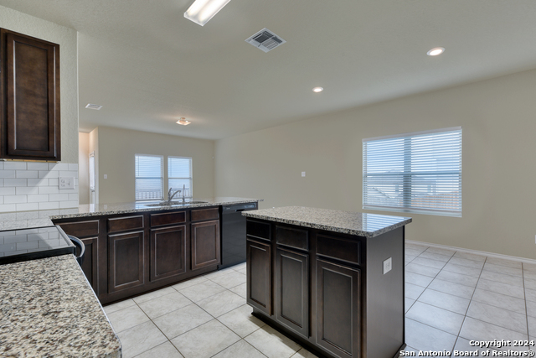
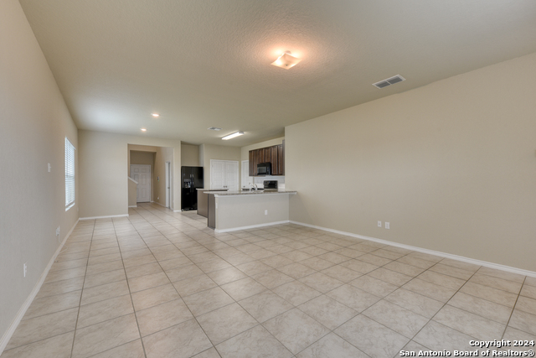
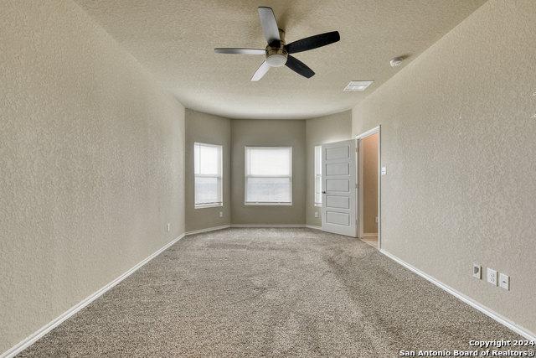
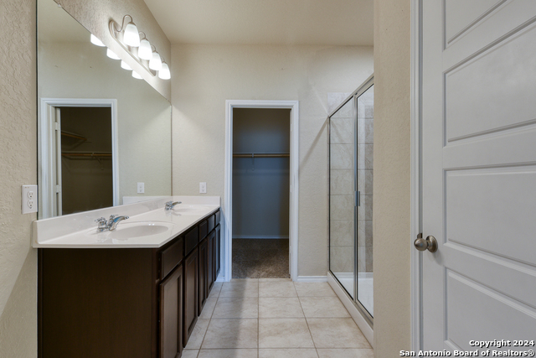
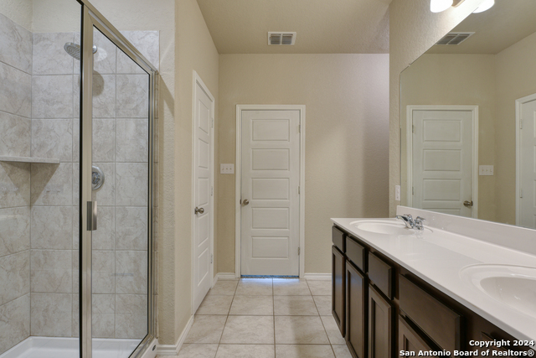
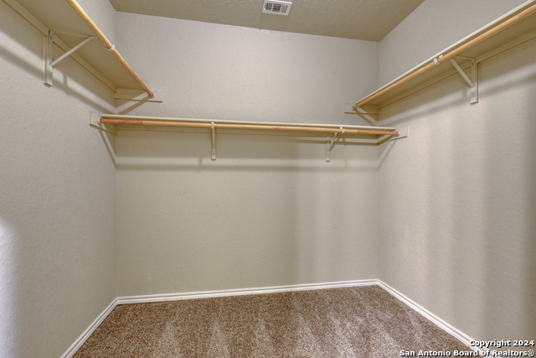
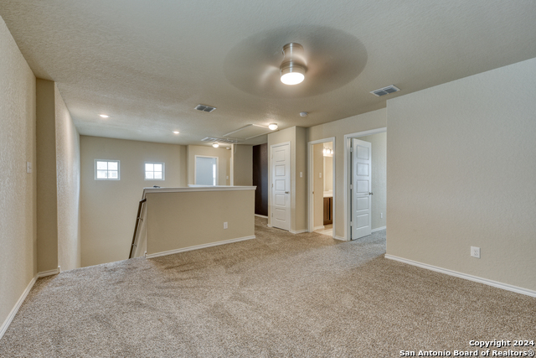
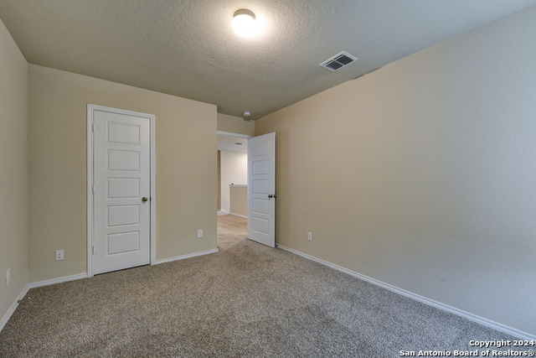
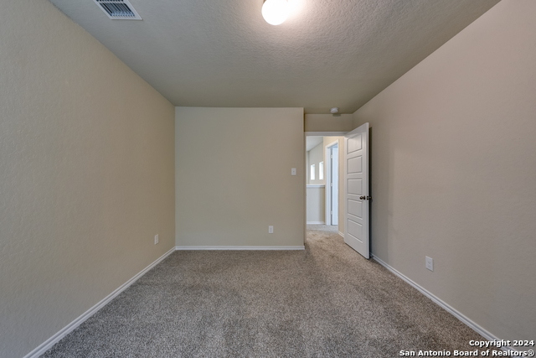
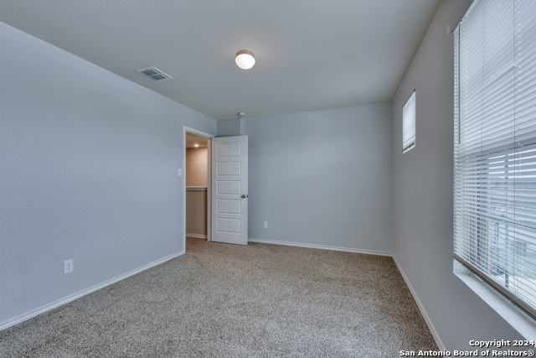
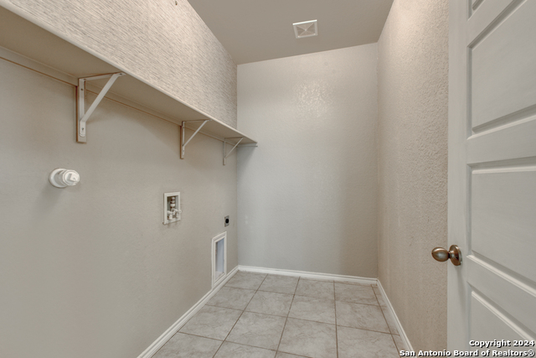
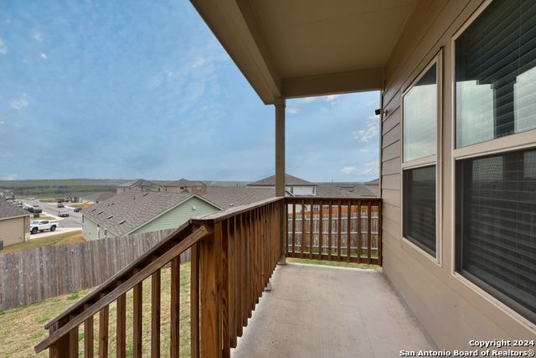
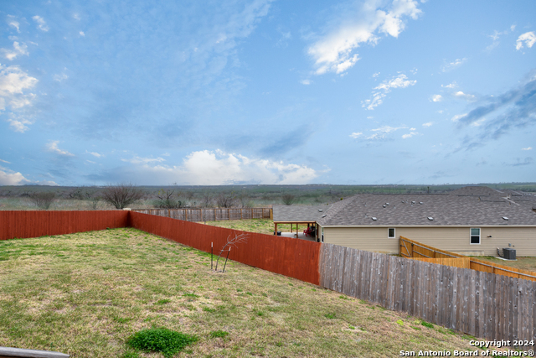
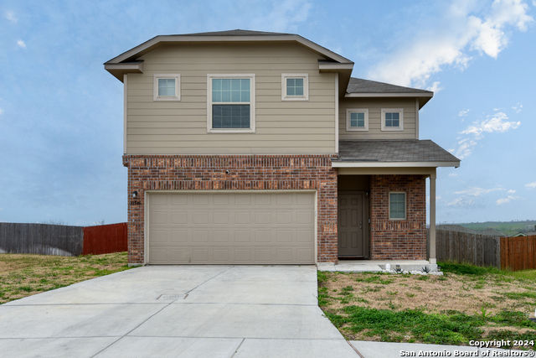
- MLS#: 1918288 ( Single Residential )
- Street Address: 10546 Midsummer Meadow
- Viewed: 1
- Price: $355,000
- Price sqft: $165
- Waterfront: No
- Year Built: 2020
- Bldg sqft: 2149
- Bedrooms: 4
- Total Baths: 3
- Full Baths: 2
- 1/2 Baths: 1
- Garage / Parking Spaces: 2
- Days On Market: 1
- Additional Information
- County: BEXAR
- City: Converse
- Zipcode: 78109
- Subdivision: Summerhill
- District: East Central I.S.D
- Elementary School: Tradition
- Middle School: Heritage
- High School: East Central
- Provided by: Santino Properties Realty
- Contact: Bert Taddei
- (210) 376-8255

- DMCA Notice
-
DescriptionTerrific Opportunity To Live In One Of The Larger Bella Vista Floorplans In Summerhill! The Home Is Gently Lived In And It Features 4 Large Bedrooms With Walk In Closets, 2 1/2 Baths, A Downstairs Primary Bedroom With En Suite Bath/Separate Tub & Shower, Two Large Living Areas, And An Open Concept. Have You Had Issues Qualifying For A Traditional Mortgage? If So, The Owner Will Finance You With A Sizeable Down Payment. Welcome Home!
Features
Possible Terms
- Conventional
- FHA
- VA
- 1st Seller Carry
- Wraparound
- TX Vet
- Cash
- Investors OK
Air Conditioning
- One Central
Block
- 11
Builder Name
- Bella Vista
Construction
- Pre-Owned
Contract
- Exclusive Right To Sell
Elementary School
- Tradition
Energy Efficiency
- Programmable Thermostat
- 12"+ Attic Insulation
- Double Pane Windows
- Radiant Barrier
- Low E Windows
Exterior Features
- Brick
- Cement Fiber
Fireplace
- Not Applicable
Floor
- Carpeting
- Ceramic Tile
Foundation
- Slab
Garage Parking
- Two Car Garage
Heating
- Central
- 1 Unit
Heating Fuel
- Electric
High School
- East Central
Home Owners Association Fee
- 180
Home Owners Association Frequency
- Quarterly
Home Owners Association Mandatory
- Mandatory
Home Owners Association Name
- SUMMERHILL HOMEOWNERS ASSOCIATION
- INC
Inclusions
- Washer Connection
- Dryer Connection
- Self-Cleaning Oven
- Microwave Oven
- Refrigerator
- Disposal
- Dishwasher
- Smoke Alarm
- Electric Water Heater
- Smooth Cooktop
- Solid Counter Tops
Instdir
- From I-10: exit 1604 N. Right at light on Graytown Rd. Right on Waverunner into Summerhill. Left on Midsummer Meadow. House is on the right at the bend which becomes Cicada Cir.
Interior Features
- Two Living Area
- Liv/Din Combo
- Two Eating Areas
- Utility Room Inside
- Open Floor Plan
- Pull Down Storage
- Laundry Main Level
- Laundry Room
Kitchen Length
- 15
Legal Description
- NCB 17699 (SUMMERHILL UT-3)
- BLOCK 11 LOT 7 2020-NEW PER PLA
Lot Description
- County VIew
- Irregular
- Gently Rolling
Lot Improvements
- Street Paved
- Curbs
- Street Gutters
- Sidewalks
- Streetlights
- Asphalt
- City Street
Middle School
- Heritage
Miscellaneous
- Investor Potential
Multiple HOA
- No
Neighborhood Amenities
- Park/Playground
Owner Lrealreb
- No
Ph To Show
- 210-222-2227
Possession
- Closing/Funding
Property Type
- Single Residential
Roof
- Composition
School District
- East Central I.S.D
Source Sqft
- Appsl Dist
Style
- Two Story
Total Tax
- 6622.23
Utility Supplier Elec
- CPS
Utility Supplier Sewer
- SAWS
Utility Supplier Water
- SAWS
Water/Sewer
- Water System
- Sewer System
- City
Window Coverings
- All Remain
Year Built
- 2020
Property Location and Similar Properties