
- Ron Tate, Broker,CRB,CRS,GRI,REALTOR ®,SFR
- By Referral Realty
- Mobile: 210.861.5730
- Office: 210.479.3948
- Fax: 210.479.3949
- rontate@taterealtypro.com
Property Photos
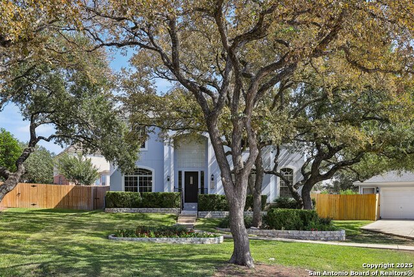




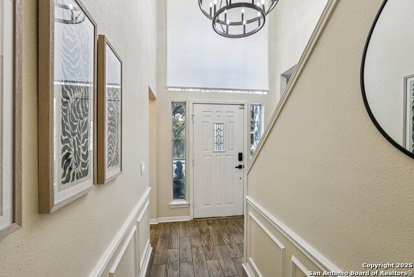
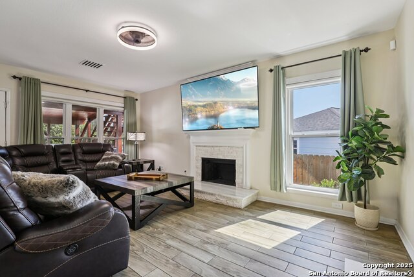
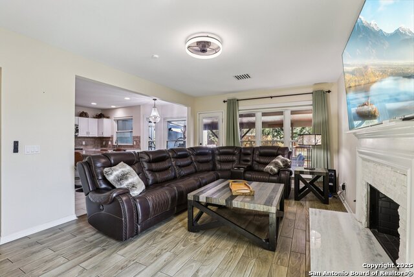





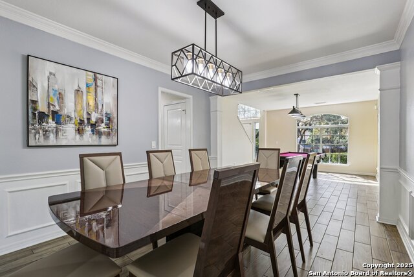

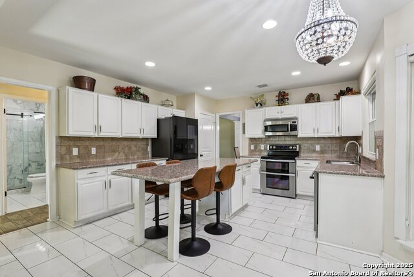
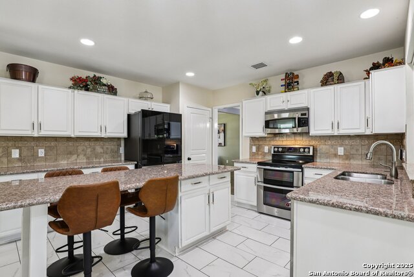
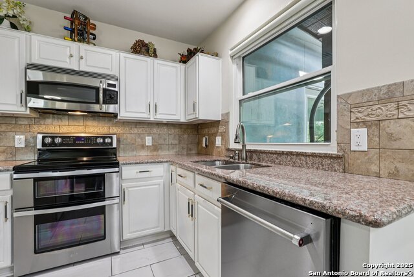
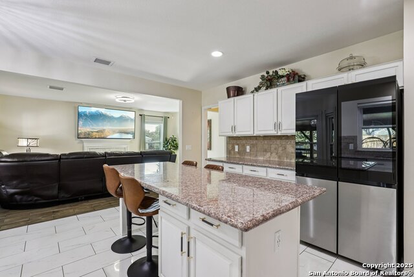
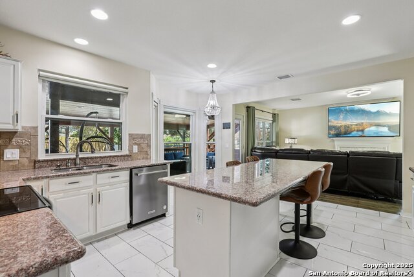
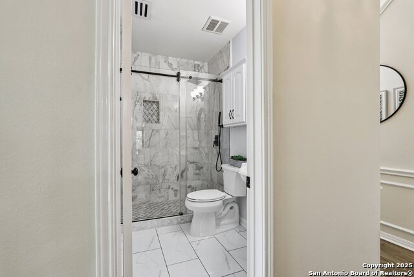




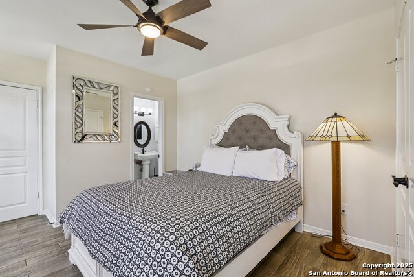
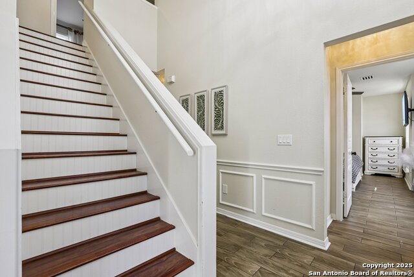

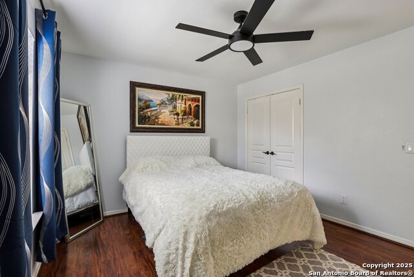
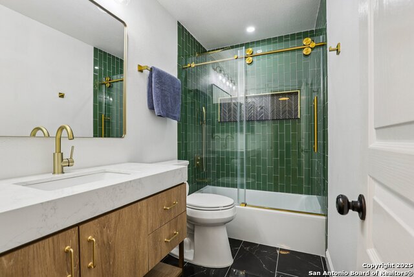
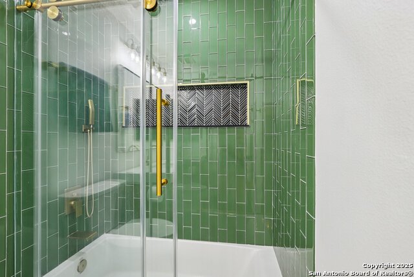

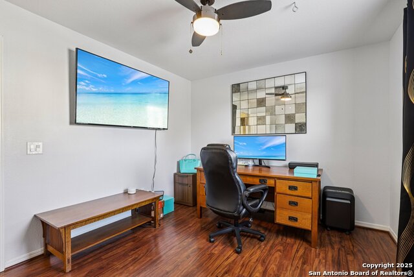
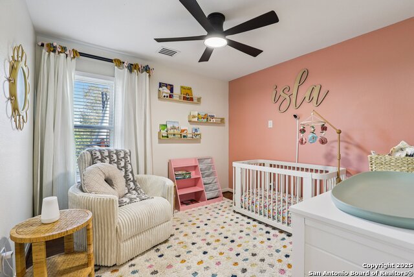

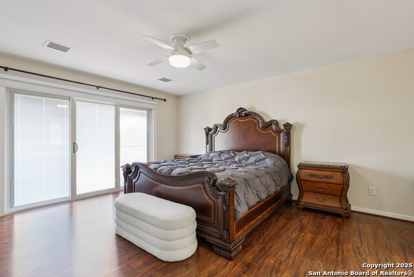
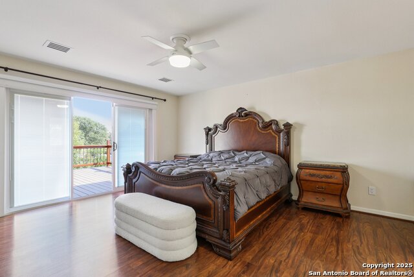

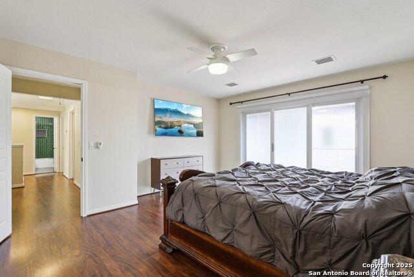
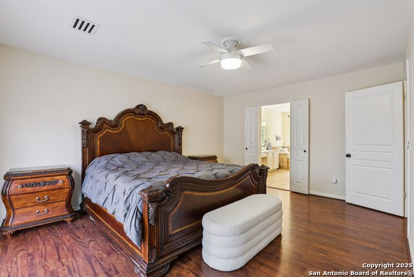

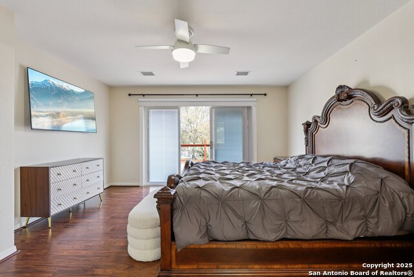
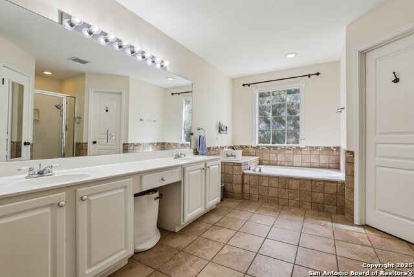
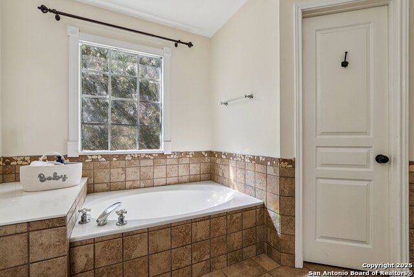


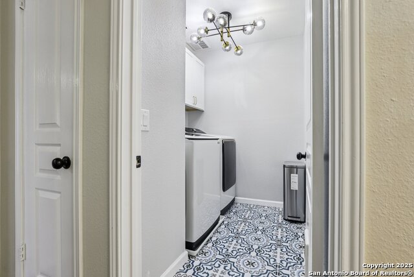
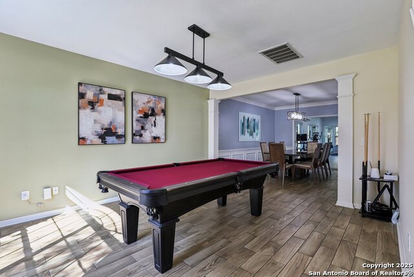


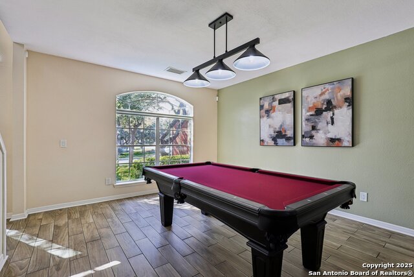
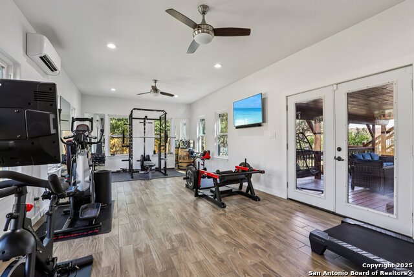

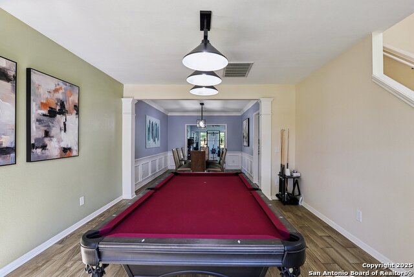
- MLS#: 1918274 ( Single Residential )
- Street Address: 24706 Twin Arrows
- Viewed: 8
- Price: $525,000
- Price sqft: $173
- Waterfront: No
- Year Built: 1996
- Bldg sqft: 3034
- Bedrooms: 5
- Total Baths: 3
- Full Baths: 3
- Garage / Parking Spaces: 3
- Days On Market: 11
- Additional Information
- County: BEXAR
- City: San Antonio
- Zipcode: 78258
- Subdivision: Estates At Arrowhead
- District: North East I.S.D.
- Elementary School: Stone Oak
- Middle School: Barbara Bush
- High School: Ronald Reagan
- Provided by: Real Broker, LLC
- Contact: Eric Salinas
- (210) 636-0332

- DMCA Notice
-
DescriptionDiscover a beautifully updated 5 bedroom residence in the highly desirable Stone Oak area perfect for family living and entertaining alike. A seamless layout opens to a covered patio and a double tier deck, creating a generous outdoor space for gatherings. This home is just minutes from top rated schools and the retail and dining destinations along Loop 1604. Inside, you'll find premium updates throughout: downstairs features tile and new flooring, the dining room offers wainscoting with crown molding, and fresh rear facing windows let natural light flow. The open kitchen boasts an island with seating, and both a new double oven stove and dishwasher (installed 2024). The primary suite offers direct access to the upper level deck an inviting spot for mornings or evenings. Both the upstairs and downstairs secondary bathrooms have been tastefully remodeled. The garage includes a new window and epoxy flooring. Additional 2024 upgrades include a complete laundry room remodel, modern commercial style metal AC vents and updated electrical switches. A bonus room currently configured as a home gym provides flexibility for your lifestyle needs. The private backyard retreat features a new stone patio, wall trees, a garden bed, and a freshly repainted deck (2025). Technology and security are built in with fiber ready wiring and a monitored alarm system with five outdoor security cameras. Exterior improvements include new sprinkler heads in the front yard (2025), boundary fencing replaced in 2022, and a full redone roof in 2016.
Features
Possible Terms
- Conventional
- FHA
- VA
- Cash
Accessibility
- Int Door Opening 32"+
- Level Lot
- Level Drive
- First Floor Bath
- Full Bath/Bed on 1st Flr
- First Floor Bedroom
- Stall Shower
Air Conditioning
- One Central
Apprx Age
- 29
Block
- 14
Builder Name
- Pulte
Construction
- Pre-Owned
Contract
- Exclusive Right To Sell
Elementary School
- Stone Oak
Energy Efficiency
- 13-15 SEER AX
- Programmable Thermostat
- Double Pane Windows
- Ceiling Fans
Exterior Features
- 4 Sides Masonry
- Stucco
Fireplace
- One
- Living Room
- Wood Burning
Floor
- Ceramic Tile
- Wood
- Laminate
Foundation
- Slab
Garage Parking
- Three Car Garage
- Detached
Heating
- Central
Heating Fuel
- Electric
High School
- Ronald Reagan
Home Owners Association Fee
- 87.4
Home Owners Association Fee 2
- 116
Home Owners Association Frequency
- Semi-Annually
Home Owners Association Mandatory
- Mandatory
Home Owners Association Name
- ESTATES OF ARROWHEAD HOMEOWNERS ASSOCIATION
Home Owners Association Name2
- STONE OAK PROPERTY ASSOCIATION
Home Owners Association Payment Frequency 2
- Annually
Inclusions
- Ceiling Fans
- Washer Connection
- Dryer Connection
- Self-Cleaning Oven
- Microwave Oven
- Stove/Range
- Disposal
- Dishwasher
- Water Softener (owned)
- Vent Fan
- Smoke Alarm
- Security System (Leased)
- Pre-Wired for Security
- Electric Water Heater
- Garage Door Opener
Instdir
- From TX-1604 Loop West take slight right onto ramp to Voigt DR/Stone Oak Pkwy
- turn right unto Stone Oak Pkwy
- then turn left onto Arrow Hill
- then turn left onto Twin Arrows Cul-De-Sac.
Interior Features
- Two Living Area
- Separate Dining Room
- Eat-In Kitchen
- Island Kitchen
- Breakfast Bar
- Walk-In Pantry
- Study/Library
- Utility Room Inside
- Secondary Bedroom Down
- Cable TV Available
- High Speed Internet
Kitchen Length
- 16
Legal Desc Lot
- 29
Legal Description
- NCB 19222 BLK 14 LOT 29 (ESTATES AT ARROWHEAD UT-2) "STONE O
Middle School
- Barbara Bush
Multiple HOA
- Yes
Neighborhood Amenities
- None
Owner Lrealreb
- No
Ph To Show
- 210-222-2227
Possession
- Closing/Funding
Property Type
- Single Residential
Roof
- Composition
School District
- North East I.S.D.
Source Sqft
- Appsl Dist
Style
- Two Story
- Colonial
- Traditional
Total Tax
- 9977
Virtual Tour Url
- https://media.showingtimeplus.com/videos/019a05ce-a510-7260-aa13-2fccc038c014
Water/Sewer
- Water System
- Sewer System
Window Coverings
- All Remain
Year Built
- 1996
Property Location and Similar Properties