
- Ron Tate, Broker,CRB,CRS,GRI,REALTOR ®,SFR
- By Referral Realty
- Mobile: 210.861.5730
- Office: 210.479.3948
- Fax: 210.479.3949
- rontate@taterealtypro.com
Property Photos
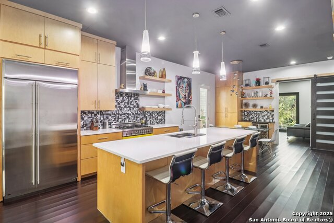

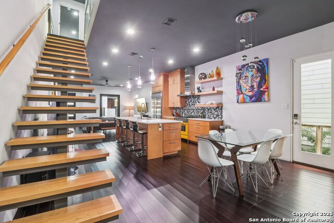
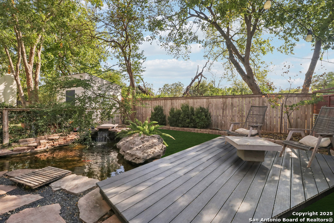
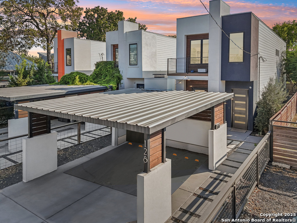
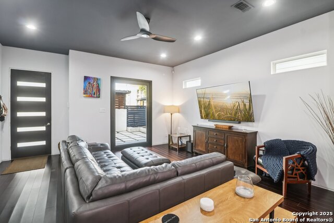
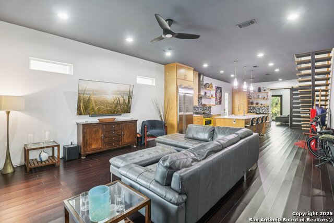
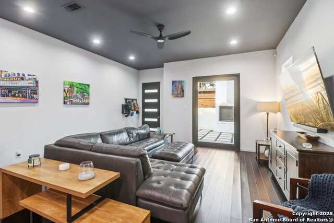
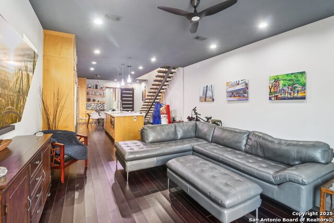
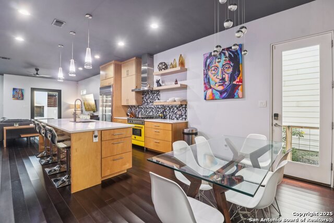
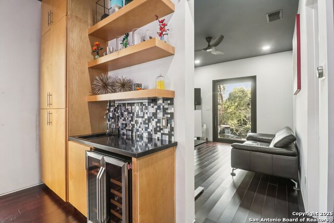
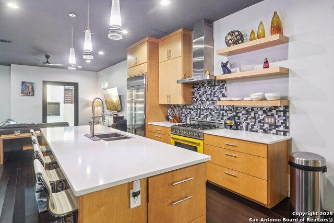
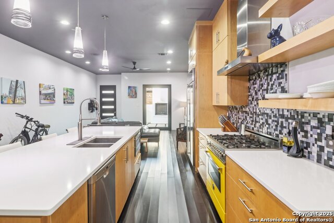
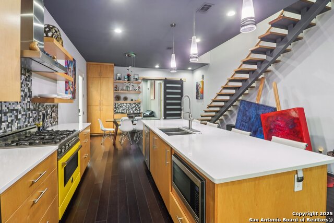
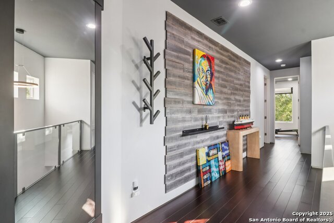
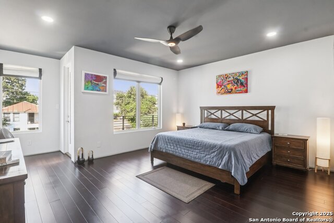
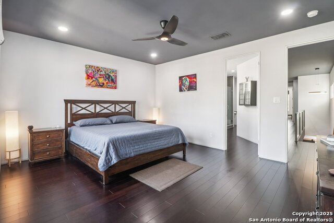
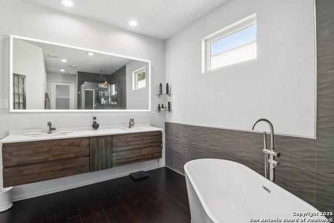
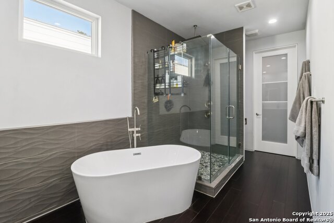
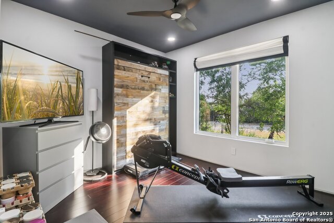
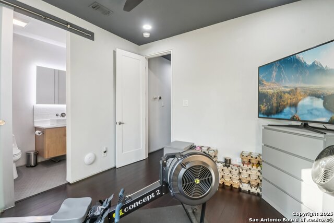
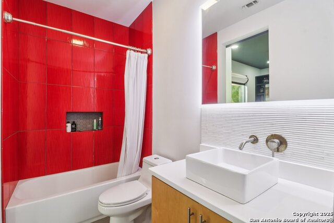
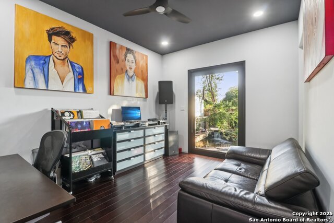
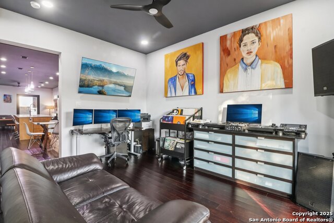
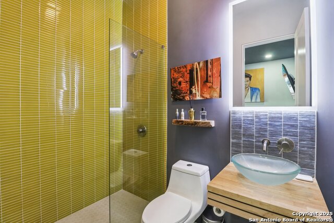
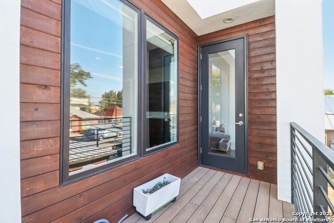
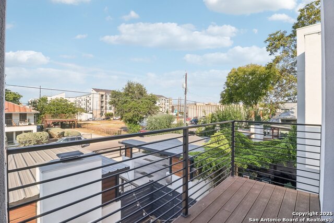
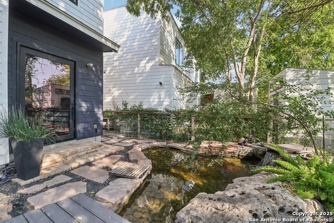
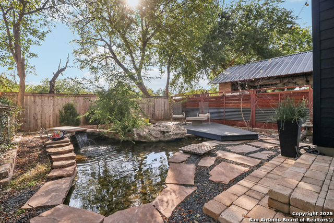
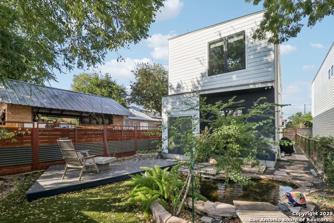
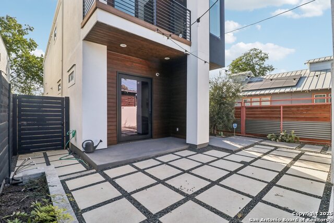
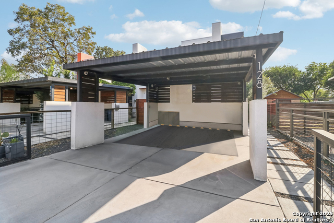
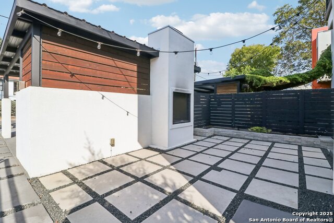
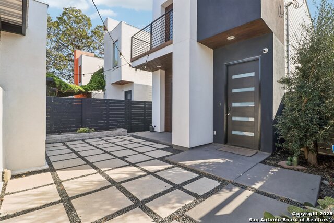
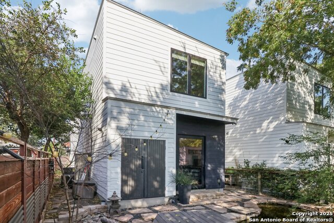
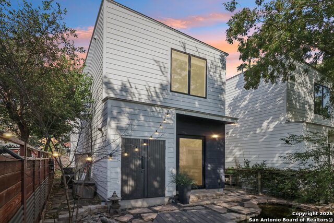
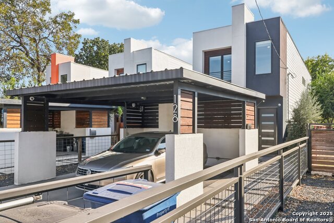
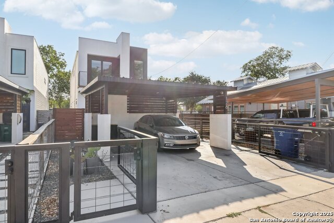
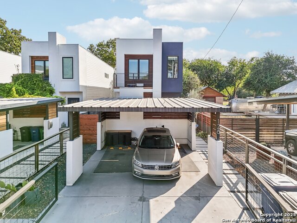
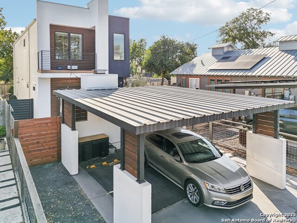
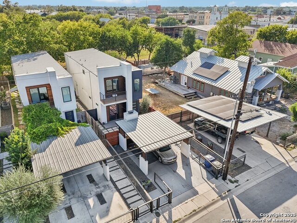
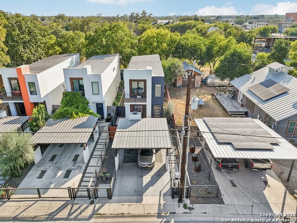
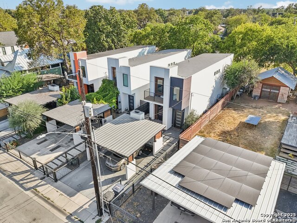
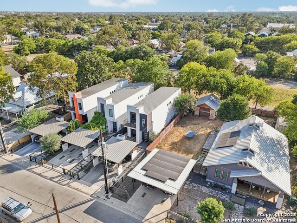
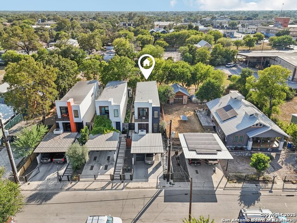
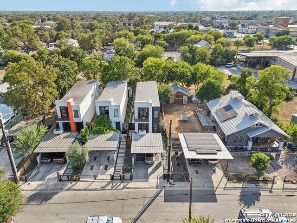
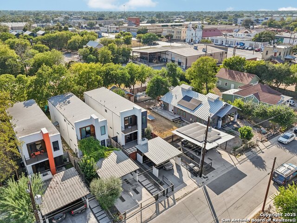
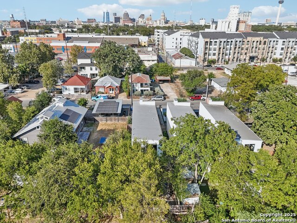
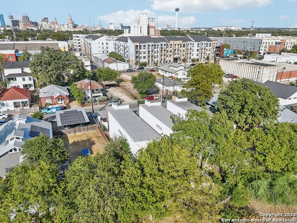
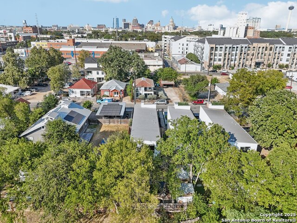
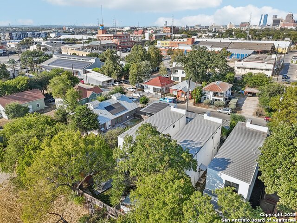
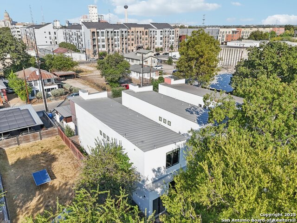
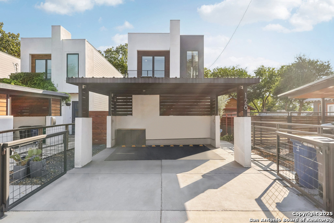
- MLS#: 1917993 ( Single Residential )
- Street Address: 128 Clay St.
- Viewed: 32
- Price: $750,000
- Price sqft: $357
- Waterfront: No
- Year Built: 2016
- Bldg sqft: 2100
- Bedrooms: 3
- Total Baths: 3
- Full Baths: 3
- Garage / Parking Spaces: 1
- Days On Market: 16
- Additional Information
- County: BEXAR
- City: San Antonio
- Zipcode: 78204
- Subdivision: Lone Star
- District: San Antonio I.S.D.
- Elementary School: Briscoe
- Middle School: Harris
- High School: Brackenridge
- Provided by: Exquisite Properties, LLC
- Contact: Micah Harper
- (214) 738-4986

- DMCA Notice
-
DescriptionLocated in the highly sought after Lone Star district, this exceptional two story residence blends contemporary design with modern comfort. The living area features rich wood floors, soaring ten foot ceilings, and a glass pivot door that opens to an inviting outdoor retreat with a fireplace. The kitchen impresses with high end stainless steel appliances, a Bertazzoni gas range, custom cabinetry, quartz countertops, and a beautiful tile backsplash. A spacious island with a breakfast bar creates an ideal setting for entertaining. The dining area includes a wet bar, wine fridge, and elegant pendant lighting. A bedroom on the lower level features a modern barn door, a private bath, and direct access to the backyard, seamlessly connecting indoor and outdoor living. Floating stairs lead to the upper level, where two additional bedrooms and a laundry room are located. The primary suite offers a private balcony with captivating city views, a spa like bath with a floating dual vanity, pedestal tub, glass enclosed shower, and a generous walk in closet. The backyard is a serene xeriscape oasis with lush landscaping and a tranquil koi pond, providing a peaceful retreat within the city. This home includes a two car carport and offers true urban living with just a short walk to exceptional culinary experiences and vibrant bars, easy access to I 10, and a quick drive to downtown attractions.
Features
Possible Terms
- Conventional
- VA
- Cash
Accessibility
- Doors-Swing-In
- No Carpet
- First Floor Bath
- Full Bath/Bed on 1st Flr
Air Conditioning
- Two Central
Block
- NA
Builder Name
- SA MODERN/CLINT BELEW
Construction
- Pre-Owned
Contract
- Exclusive Right To Sell
Days On Market
- 11
Currently Being Leased
- No
Dom
- 11
Elementary School
- Briscoe
Energy Efficiency
- Programmable Thermostat
- 12"+ Attic Insulation
- Double Pane Windows
- Low E Windows
- Ceiling Fans
Exterior Features
- Wood
- Stucco
Fireplace
- One
- Wood Burning
Floor
- Wood
Foundation
- Slab
Garage Parking
- None/Not Applicable
Green Certifications
- Energy Star Certified
Heating
- Central
Heating Fuel
- Electric
High School
- Brackenridge
Home Owners Association Mandatory
- None
Inclusions
- Ceiling Fans
- Washer Connection
- Dryer Connection
- Cook Top
- Built-In Oven
- Microwave Oven
- Stove/Range
- Gas Cooking
- Refrigerator
- Dishwasher
- Water Softener (owned)
- Smoke Alarm
- Security System (Owned)
- Gas Water Heater
- Plumb for Water Softener
- Carbon Monoxide Detector
Instdir
- Merge onto Tower of the Americas Way
- then turn right onto E Cesar E. Chavez Blvd. Turn left onto Indianola St
- right onto Barrera St
- and left onto S Alamo St. Stay on S Alamo St
- then turn left onto S Flores St and left onto Clay.
Interior Features
- One Living Area
- Liv/Din Combo
- Island Kitchen
- Breakfast Bar
- Utility Room Inside
- High Ceilings
- Open Floor Plan
- Laundry Upper Level
- Walk in Closets
Kitchen Length
- 16
Legal Desc Lot
- 14
Legal Description
- Ncb A-16 Blk Lot 14 (Clay Street Modern) 2016-New Per Plat 9
Lot Description
- City View
- Xeriscaped
Lot Improvements
- Street Paved
- Sidewalks
Middle School
- Harris
Miscellaneous
- Virtual Tour
Neighborhood Amenities
- None
Occupancy
- Owner
Owner Lrealreb
- No
Ph To Show
- 210-222-2227
Possession
- Closing/Funding
Property Type
- Single Residential
Recent Rehab
- No
Roof
- Metal
School District
- San Antonio I.S.D.
Source Sqft
- Appsl Dist
Style
- Two Story
- Contemporary
Total Tax
- 15811.83
Utility Supplier Elec
- CPS
Utility Supplier Grbge
- CITY/ SAWS
Utility Supplier Sewer
- SAWS
Utility Supplier Water
- SAWS
Views
- 32
Water/Sewer
- Water System
- Sewer System
Window Coverings
- All Remain
Year Built
- 2016
Property Location and Similar Properties