
- Ron Tate, Broker,CRB,CRS,GRI,REALTOR ®,SFR
- By Referral Realty
- Mobile: 210.861.5730
- Office: 210.479.3948
- Fax: 210.479.3949
- rontate@taterealtypro.com
Property Photos
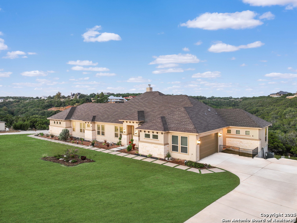

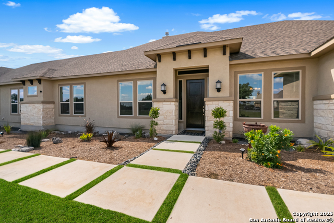
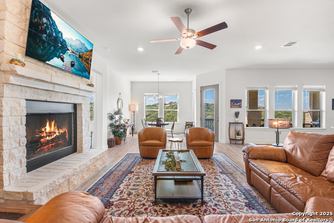
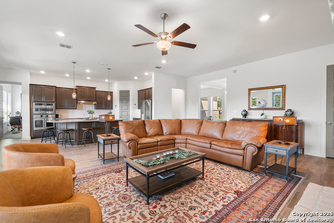
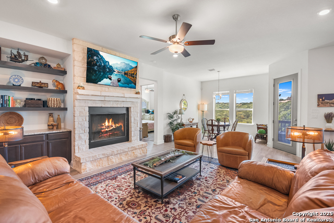
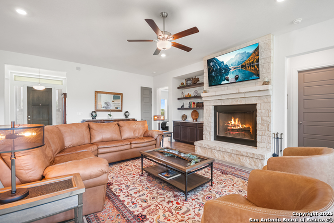
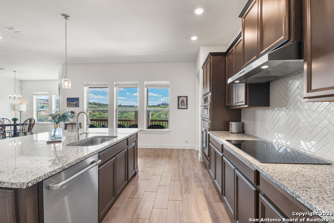
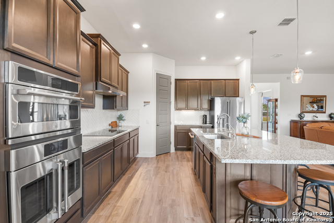
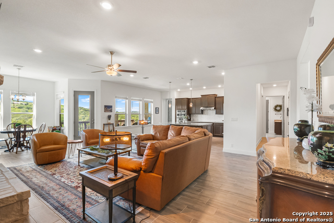
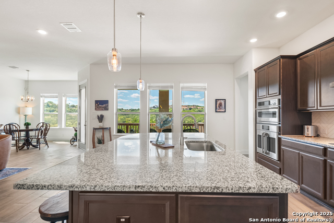
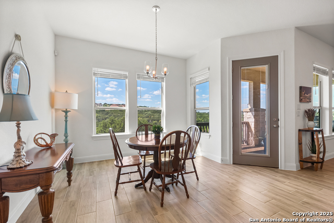
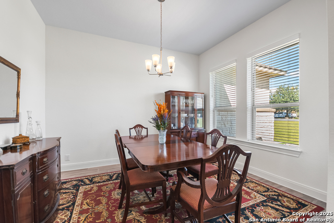
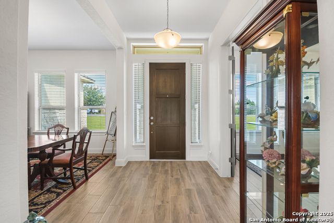
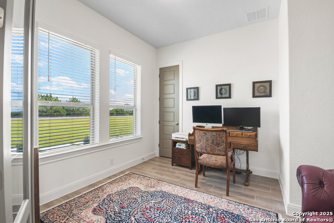
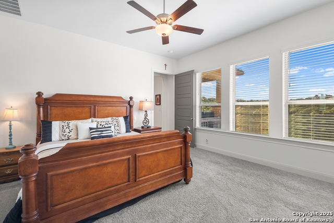
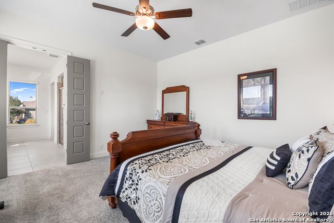
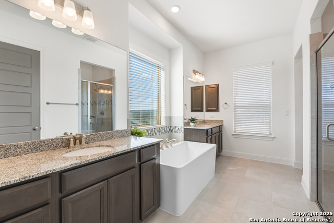
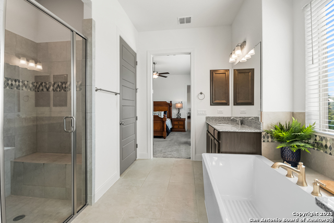
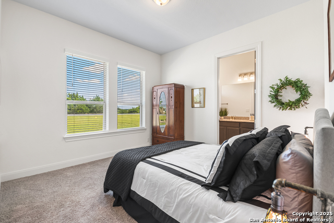
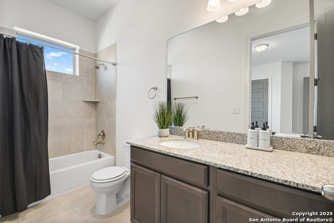
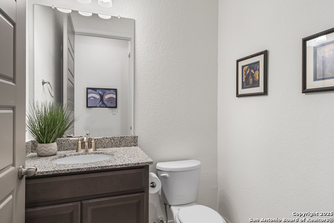
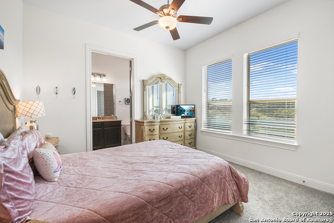
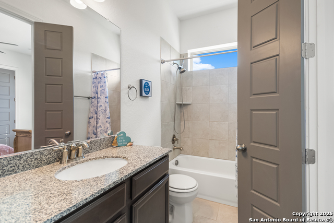
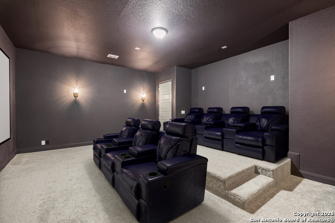
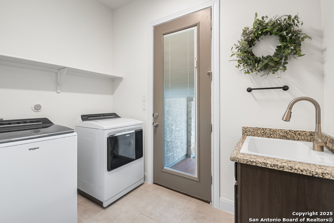
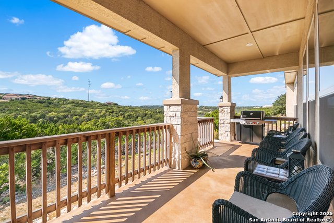
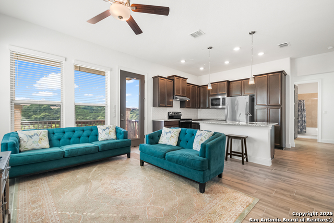
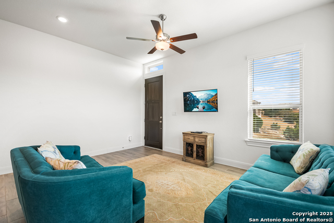
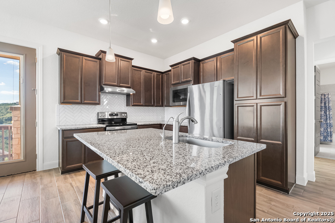
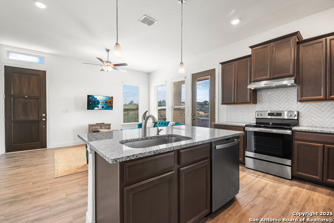
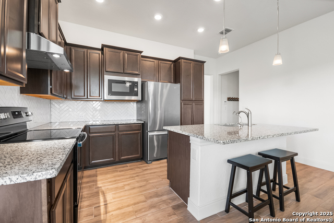
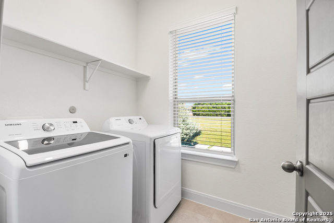
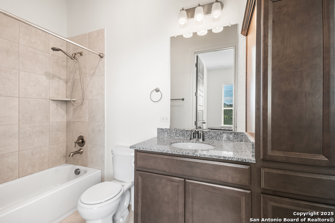
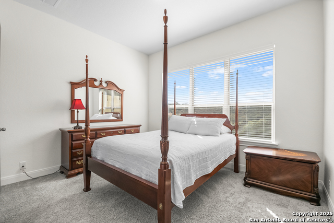
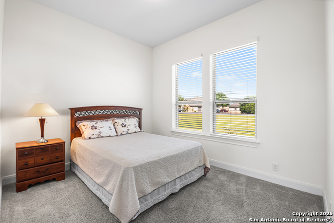
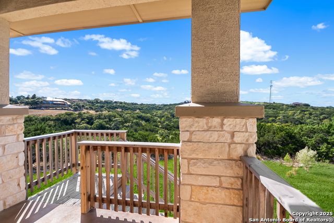
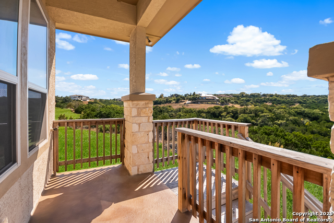
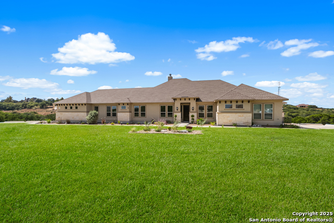
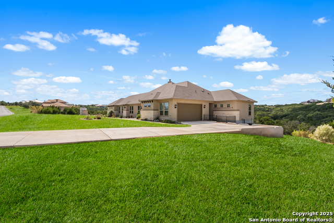
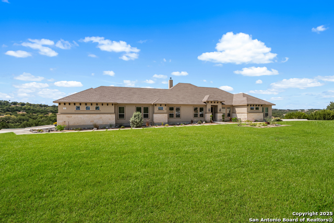
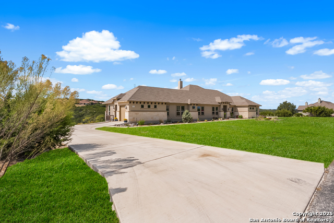
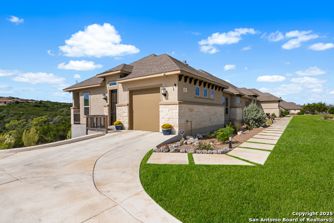
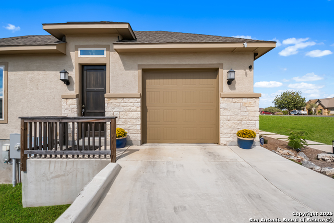
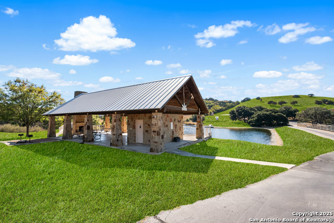
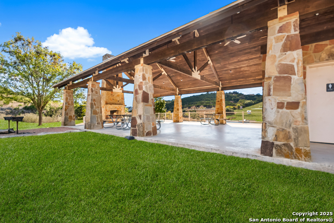
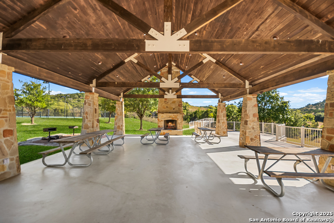
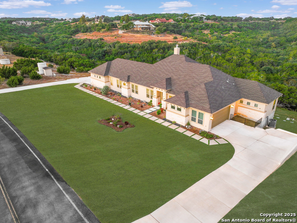
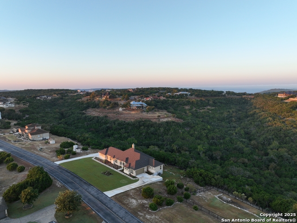
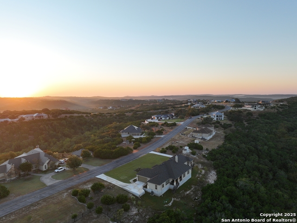
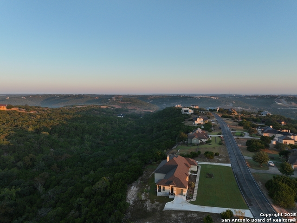
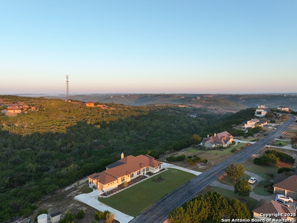
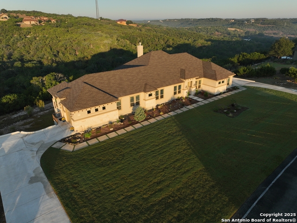
- MLS#: 1917845 ( Single Residential )
- Street Address: 270 Blue Diamond
- Viewed: 34
- Price: $1,049,000
- Price sqft: $267
- Waterfront: No
- Year Built: 2022
- Bldg sqft: 3931
- Bedrooms: 5
- Total Baths: 5
- Full Baths: 4
- 1/2 Baths: 1
- Garage / Parking Spaces: 3
- Days On Market: 16
- Acreage: 3.15 acres
- Additional Information
- County: KENDALL
- City: Boerne
- Zipcode: 78006
- Subdivision: Diamond Ridge
- District: Boerne
- Elementary School: Fabra
- Middle School: Boerne N
- High School: Boerne
- Provided by: Keller Williams Boerne
- Contact: Halvin Gahm
- (210) 994-0050

- DMCA Notice
-
DescriptionThoughtfully designed for multigenerational living, this dual home estate in gated Diamond Ridge blends privacy and connection under one roof. The main residence offers three bedrooms the primary suite with ADA compatible doors, dual vanities, and a modern soaking tub, and two additional guest bedrooms each with their own en suites. A private study with French doors (and a closet potential for another bedroom), formal dining, and a grand living room anchored by a wood burning stone fireplace. The gourmet kitchen features a granite island and GE Cafe smart appliances. A media room prewired for surround sound and a projector completes the main house, which also includes a two car garage with a Tesla charger. Attached yet fully independent of the main residence, the secondary residence is a true second home: two bedrooms, full kitchen, living area, laundry, its own garage with 240V outlet, and private driveway and entrance there is no internal access from the main house, ensuring complete separation for in laws, long term guests, or caretakers. Both residences enjoy reverse osmosis water systems, security systems, private back decks with Hill Country views, and separate driveways and garages. Nestled on 3.15 acres with access to a community pond for recreation and fishing, tennis courts, and a pavilion with outdoor fireplace and grills, this estate is just 10 minutes from downtown Boerne's Main Street, featuring dining, shopping, and Boerne's highly acclaimed schools. Just 25 miles from San Antonio Airport and 7 miles to Interstate 10, this location is prime for convenience. Don't miss out on this unique property with two dwellings under one roof! They don't come along often! If you're looking for a home with a view, multigenerational living, an in law suite, on acreage in Boerne, Texas this is it!
Features
Possible Terms
- Conventional
- FHA
- VA
- TX Vet
- Cash
- Other
Accessibility
- Int Door Opening 32"+
- 36 inch or more wide halls
- No Steps Down
- Level Drive
- No Stairs
- First Floor Bath
- Full Bath/Bed on 1st Flr
- First Floor Bedroom
Air Conditioning
- Two Central
Builder Name
- David Weekly
Construction
- Pre-Owned
Contract
- Exclusive Right To Sell
Days On Market
- 117
Currently Being Leased
- No
Dom
- 11
Elementary School
- Fabra
Exterior Features
- 4 Sides Masonry
- Stone/Rock
- Stucco
Fireplace
- One
- Family Room
- Wood Burning
Floor
- Carpeting
- Ceramic Tile
Foundation
- Slab
Garage Parking
- Three Car Garage
Heating
- Central
Heating Fuel
- Electric
High School
- Boerne
Home Owners Association Fee
- 1595
Home Owners Association Frequency
- Annually
Home Owners Association Mandatory
- Mandatory
Home Owners Association Name
- DIAMOND RIDGE POA
Inclusions
- Ceiling Fans
- Chandelier
- Washer Connection
- Dryer Connection
- Cook Top
- Built-In Oven
- Microwave Oven
- Disposal
- Dishwasher
- Ice Maker Connection
- Water Softener (Leased)
- Vent Fan
- Smoke Alarm
- Electric Water Heater
- Garage Door Opener
- Smooth Cooktop
- Solid Counter Tops
- Double Ovens
- 2+ Water Heater Units
Instdir
- From San Antonio
- get on I-10 W
- Follow I-10 W to Boerne. Take exit 540
- take TX-46 W/State Hwy 46 W
- Turn left onto Diamond Ridge
- turn left onto Blue Diamond. The home will be on the left.
Interior Features
- Two Living Area
- Separate Dining Room
- Eat-In Kitchen
- Auxillary Kitchen
- Island Kitchen
- Breakfast Bar
- Walk-In Pantry
- Study/Library
- Media Room
- Utility Room Inside
- 1st Floor Lvl/No Steps
- High Ceilings
- Open Floor Plan
- Cable TV Available
- High Speed Internet
- All Bedrooms Downstairs
- Laundry Main Level
- Laundry Room
- Walk in Closets
Kitchen Length
- 17
Legal Desc Lot
- 106
Legal Description
- Diamond Ridge Lot 106
- 3.15 Acres
Middle School
- Boerne Middle N
Multiple HOA
- No
Neighborhood Amenities
- Controlled Access
- Tennis
- Park/Playground
- BBQ/Grill
- Lake/River Park
- Fishing Pier
Occupancy
- Owner
Owner Lrealreb
- No
Ph To Show
- 2102222227
Possession
- Closing/Funding
Property Type
- Single Residential
Roof
- Composition
School District
- Boerne
Source Sqft
- Appsl Dist
Style
- One Story
Total Tax
- 13116
Utility Supplier Elec
- Bandera Elec
Utility Supplier Grbge
- Waste Connec
Utility Supplier Other
- GVTC
Views
- 34
Virtual Tour Url
- https://youtu.be/xmK7jzvJ5HE
Water/Sewer
- Private Well
- Aerobic Septic
Window Coverings
- Some Remain
Year Built
- 2022
Property Location and Similar Properties