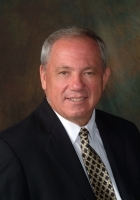
- Ron Tate, Broker,CRB,CRS,GRI,REALTOR ®,SFR
- By Referral Realty
- Mobile: 210.861.5730
- Office: 210.479.3948
- Fax: 210.479.3949
- rontate@taterealtypro.com
Property Photos
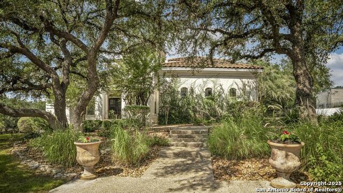

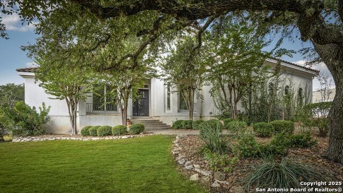
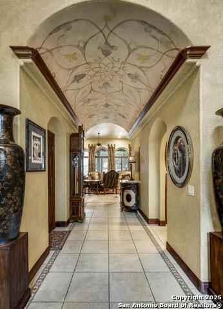
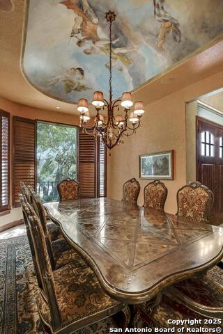
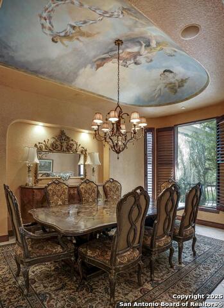
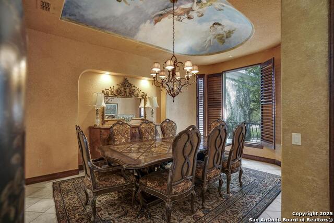
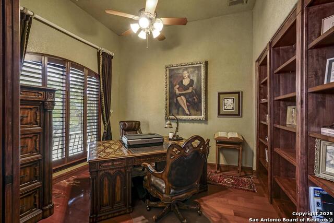
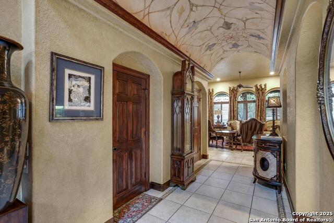
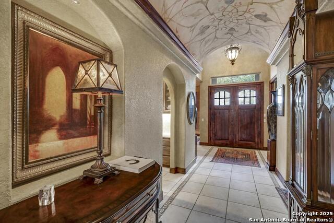
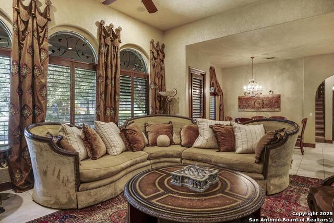
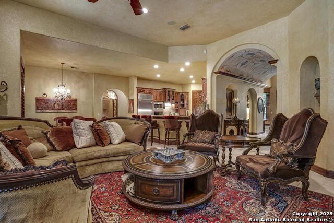
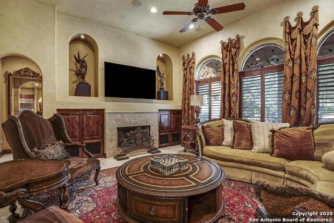
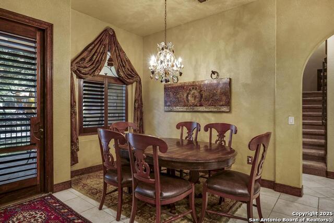
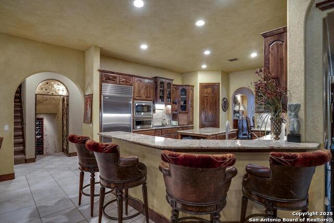
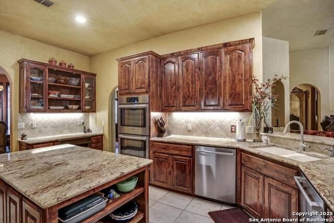
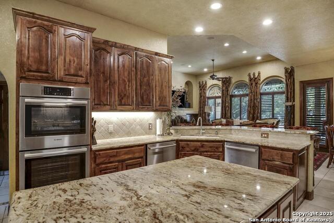
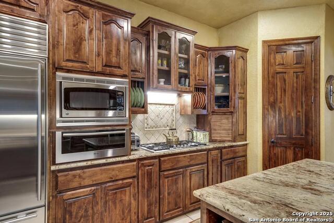
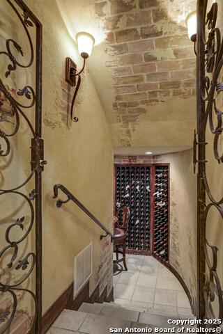
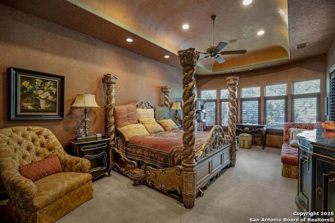
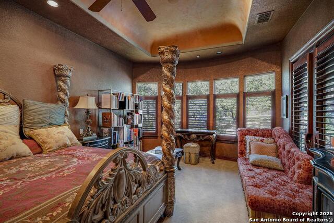
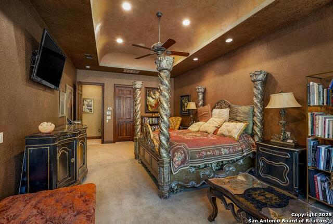
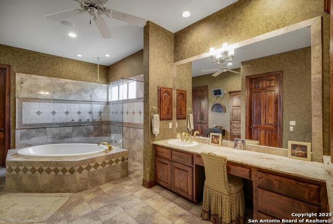
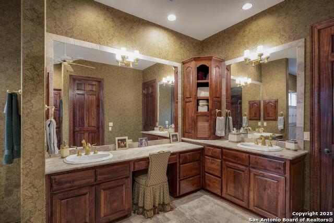
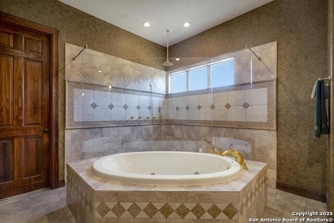
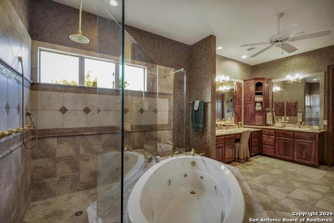
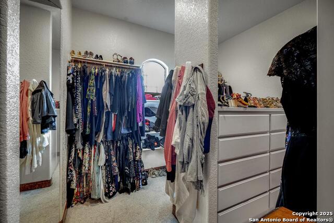
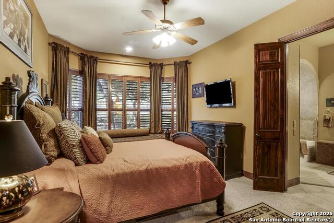
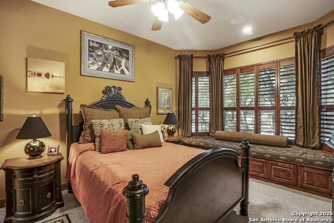
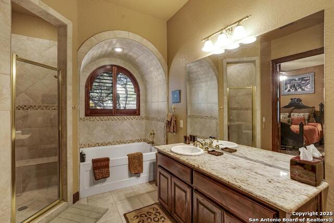
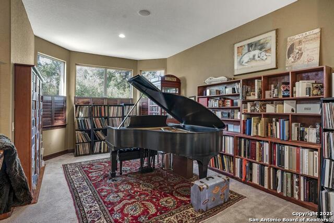
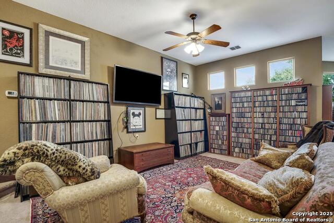
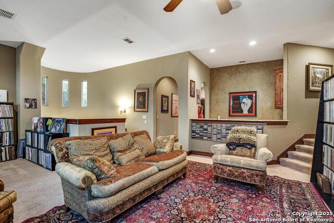
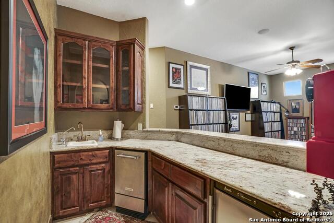
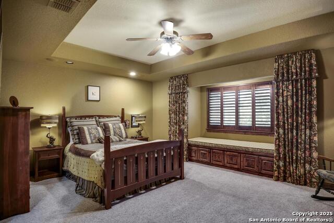
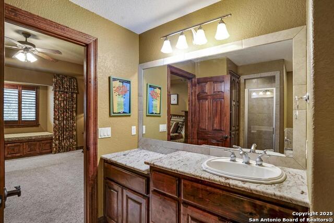
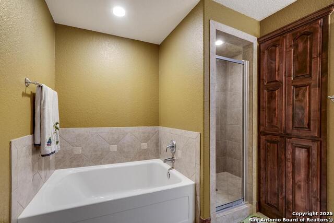
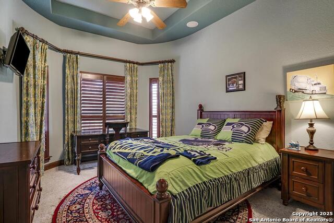
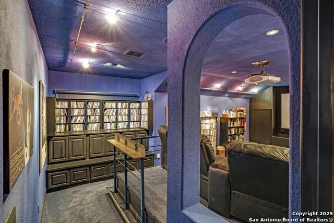
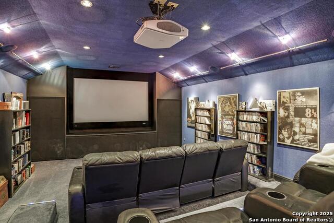
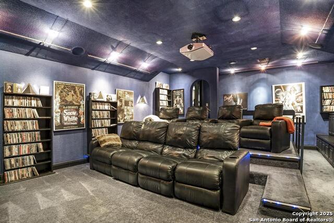
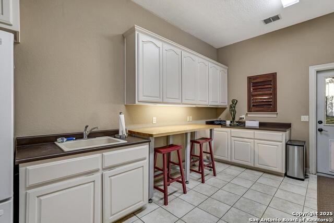
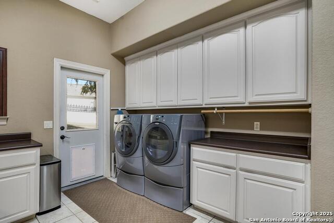
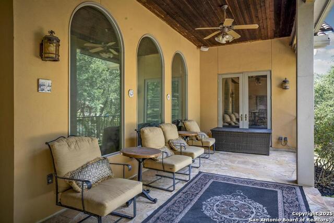
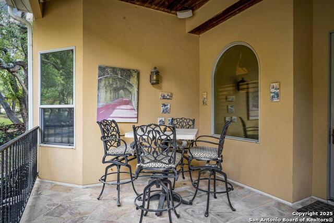
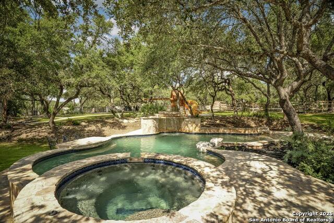
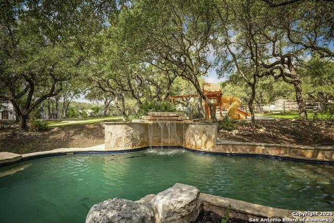
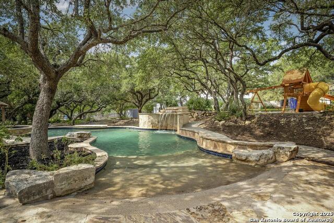
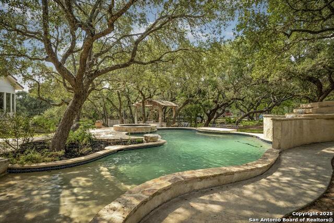
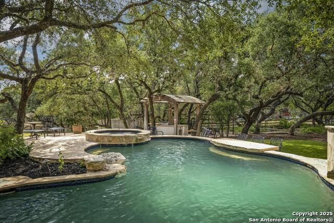
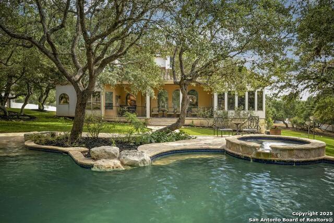
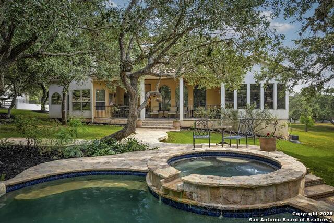
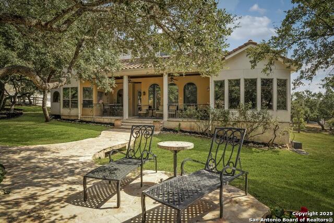
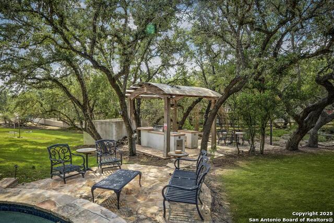
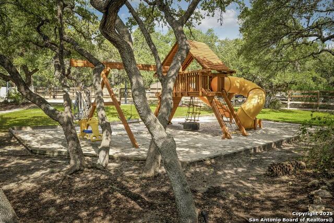
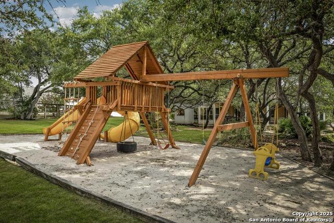
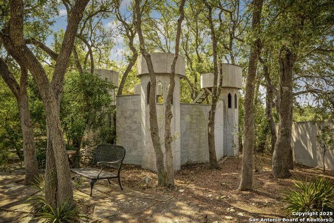
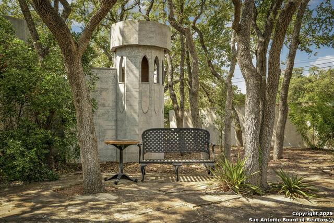
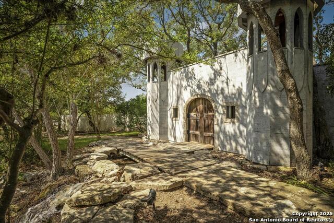
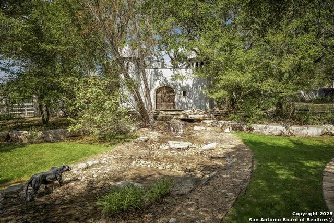
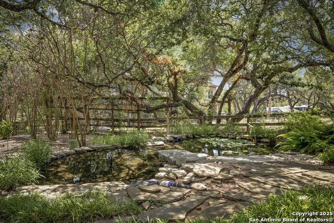
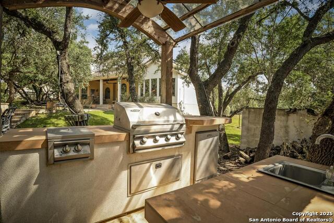
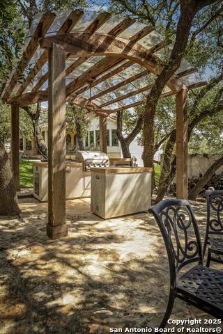
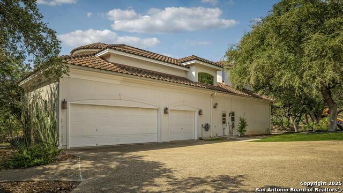
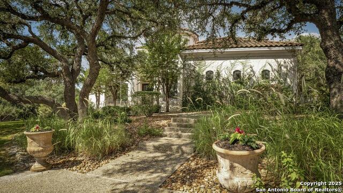
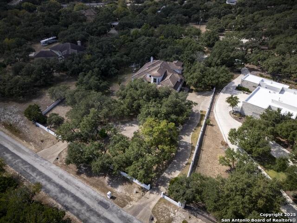
- MLS#: 1917770 ( Single Residential )
- Street Address: 7 Park Mountain E
- Viewed: 24
- Price: $1,300,000
- Price sqft: $236
- Waterfront: No
- Year Built: 2005
- Bldg sqft: 5500
- Bedrooms: 4
- Total Baths: 5
- Full Baths: 4
- 1/2 Baths: 1
- Garage / Parking Spaces: 1
- Days On Market: 17
- Acreage: 1.73 acres
- Additional Information
- County: BEXAR
- City: San Antonio
- Zipcode: 78255
- Subdivision: Park Mountain
- District: Northside
- Elementary School: Bonnie Ellison
- Middle School: Hector Garcia
- High School: O'Connor
- Provided by: Keller Williams Legacy
- Contact: Kelley Martin
- (210) 887-9392

- DMCA Notice
-
DescriptionA masterful blend of elegance and comfort, this custom designed home offers a spacious, thoughtfully crafted layout with elevated finishes throughout. Arched openings, custom lighting, plantation shutters, and fresco accented ceilings bring timeless character to every room. Dual primary suites on the main level, one with patio access create a versatile floor plan, while upstairs offers two additional bedrooms and baths, a media room, and a game room. The main primary suite is a serene retreat with a sitting area, private patio access, and a spa inspired bath featuring dual vanities, a freestanding tub, a glass enclosed walk in shower, and two custom closets. The chef's kitchen impresses with a five burner gas cooktop, granite counters, double ovens, dual dishwashers, a warming drawer, and a walk in pantry, complemented by a wine room with additional chiller. Additional features include a hidden room, built in vacuum system, surround sound inside and out, and a fully gated property with three access points. Outdoors, the home transforms into a private resort with a pool, spa, waterfall bench, beach entry, outdoor kitchen, children's playscape, basketball court, and koi ponds connected by natural streams. The extended covered patio includes ceiling fans and a misting system for year round comfort. An oversized three car garage with built in shelving adds ample storage. Set behind private gates in a small community near top rated schools and major thoroughfares, this home delivers the perfect balance of sophistication, functionality, and resort style living.
Features
Possible Terms
- Conventional
- Cash
Accessibility
- 2+ Access Exits
- Int Door Opening 32"+
- Ext Door Opening 36"+
- Doors-Pocket
- Entry Slope less than 1 foot
- Low Closet Rods
- Level Drive
- First Floor Bath
- Full Bath/Bed on 1st Flr
- First Floor Bedroom
- Stall Shower
Air Conditioning
- Three+ Central
Apprx Age
- 20
Builder Name
- Integrity Homes
Construction
- Pre-Owned
Contract
- Exclusive Right To Sell
Days On Market
- 11
Currently Being Leased
- No
Dom
- 11
Elementary School
- Bonnie Ellison
Energy Efficiency
- 13-15 SEER AX
- Programmable Thermostat
- 12"+ Attic Insulation
- Double Pane Windows
- Energy Star Appliances
- Ceiling Fans
Exterior Features
- 4 Sides Masonry
- Stucco
Fireplace
- One
- Family Room
- Gas Logs Included
- Gas
Floor
- Carpeting
- Ceramic Tile
- Wood
Foundation
- Slab
Garage Parking
- Side Entry
- Oversized
Green Features
- Drought Tolerant Plants
Heating
- Central
- 3+ Units
Heating Fuel
- Electric
High School
- O'Connor
Home Owners Association Fee
- 125
Home Owners Association Frequency
- Quarterly
Home Owners Association Mandatory
- Mandatory
Home Owners Association Name
- PARK MOUNTAIN HOA
Home Faces
- North
Inclusions
- Ceiling Fans
- Chandelier
- Central Vacuum
- Washer Connection
- Dryer Connection
- Washer
- Dryer
- Built-In Oven
- Self-Cleaning Oven
- Microwave Oven
- Stove/Range
- Gas Cooking
- Gas Grill
- Refrigerator
- Disposal
- Dishwasher
- Ice Maker Connection
- Water Softener (owned)
- Wet Bar
- Intercom
- Smoke Alarm
- Security System (Owned)
- Pre-Wired for Security
- Electric Water Heater
- Garage Door Opener
- Plumb for Water Softener
- Solid Counter Tops
- Double Ovens
- Custom Cabinets
- Carbon Monoxide Detector
- Propane Water Heater
- Private Garbage Service
Instdir
- Circlo Lista Dr to Babcock Rd to Park Mountain E
Interior Features
- Two Living Area
- Separate Dining Room
- Eat-In Kitchen
- Two Eating Areas
- Island Kitchen
- Breakfast Bar
- Walk-In Pantry
- Study/Library
- Game Room
- Media Room
- Utility Room Inside
- Secondary Bedroom Down
- 1st Floor Lvl/No Steps
- High Ceilings
- Open Floor Plan
- Pull Down Storage
- Cable TV Available
- High Speed Internet
- Laundry Main Level
- Laundry Lower Level
- Laundry Room
- Telephone
- Walk in Closets
- Attic - Floored
- Attic - Pull Down Stairs
- Attic - Storage Only
Kitchen Length
- 17
Legal Desc Lot
- 11
Legal Description
- Cb 4566D Blk 1 Lot 11 (Park Mountain Pub Subd)
Lot Description
- County VIew
- 1 - 2 Acres
- Wooded
- Mature Trees (ext feat)
- Secluded
- Level
Lot Improvements
- Street Paved
Middle School
- Hector Garcia
Miscellaneous
- No City Tax
Multiple HOA
- No
Neighborhood Amenities
- Controlled Access
Occupancy
- Owner
Other Structures
- Cabana
- Gazebo
- Pergola
Owner Lrealreb
- No
Ph To Show
- 210-222-2227
Possession
- Closing/Funding
- Negotiable
Property Type
- Single Residential
Recent Rehab
- Yes
Roof
- Tile
School District
- Northside
Source Sqft
- Appsl Dist
Style
- Two Story
- Mediterranean
Total Tax
- 15988.49
Utility Supplier Elec
- CPS
Utility Supplier Gas
- Propane
Utility Supplier Grbge
- Private
Utility Supplier Sewer
- Septic
Utility Supplier Water
- Well
Views
- 24
Virtual Tour Url
- https://vtour.craigmac.tv/7parkmountain?b=0
Water/Sewer
- Private Well
Window Coverings
- All Remain
Year Built
- 2005
Property Location and Similar Properties