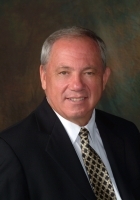
- Ron Tate, Broker,CRB,CRS,GRI,REALTOR ®,SFR
- By Referral Realty
- Mobile: 210.861.5730
- Office: 210.479.3948
- Fax: 210.479.3949
- rontate@taterealtypro.com
Property Photos
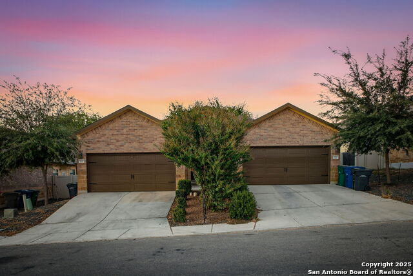

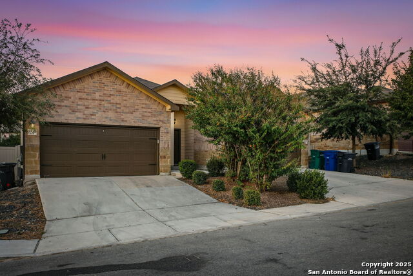
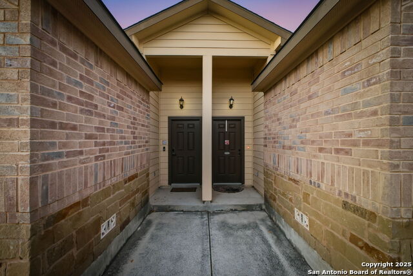
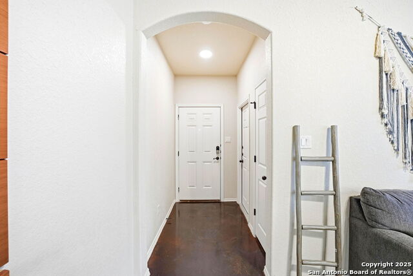
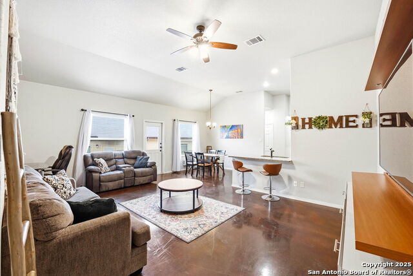
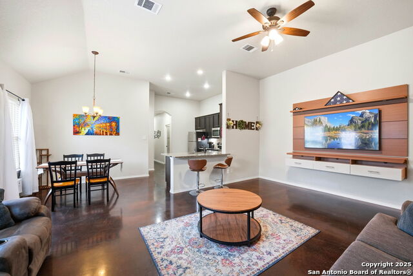
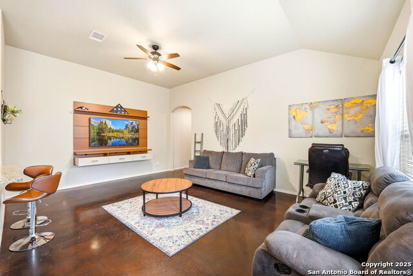
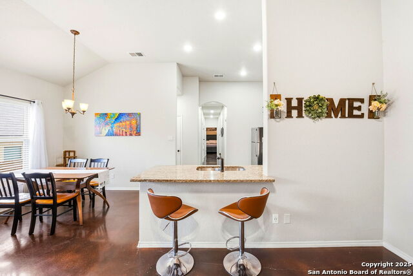
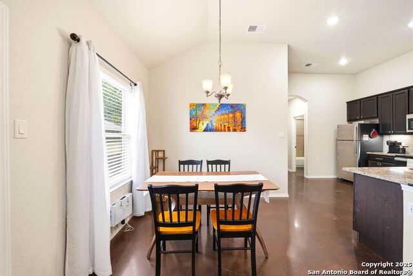
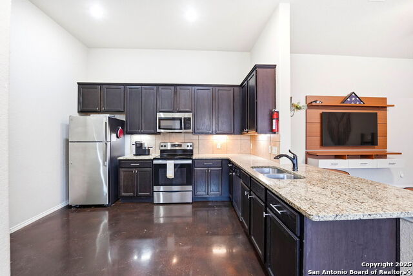
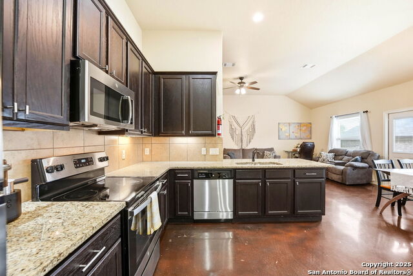
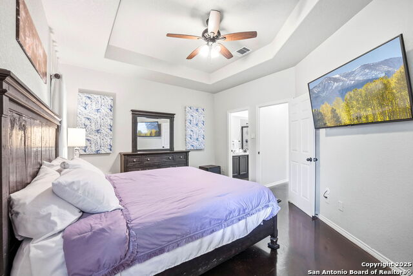
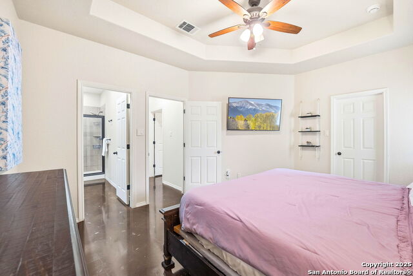
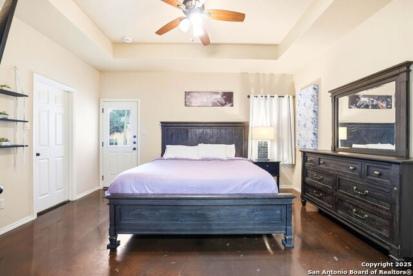
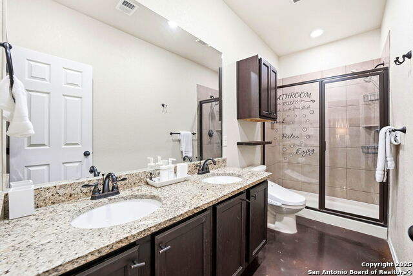
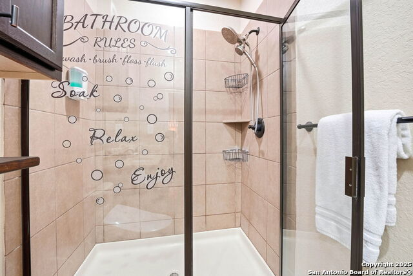
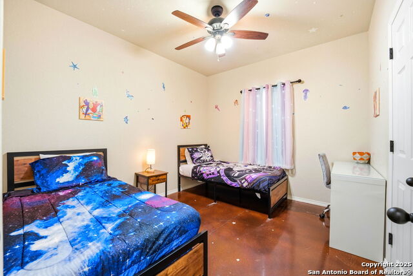
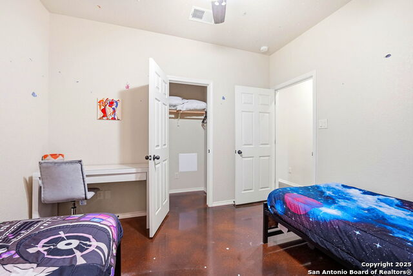
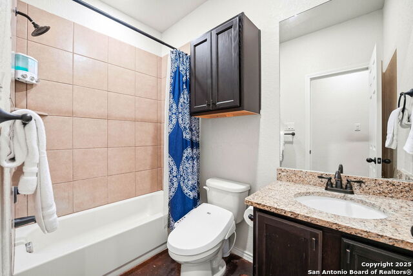
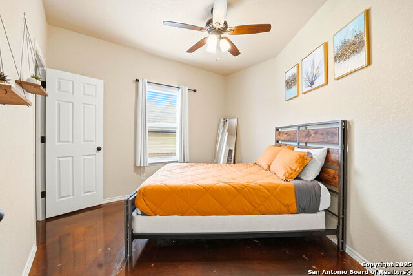
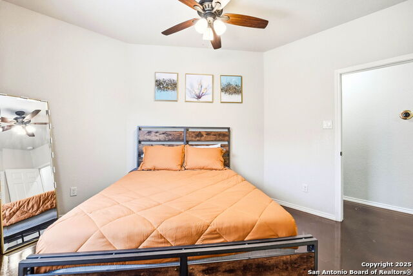
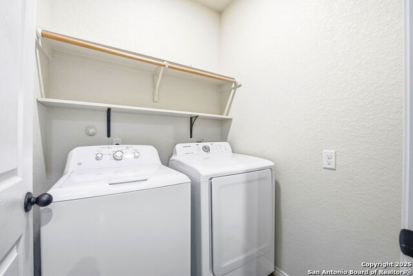
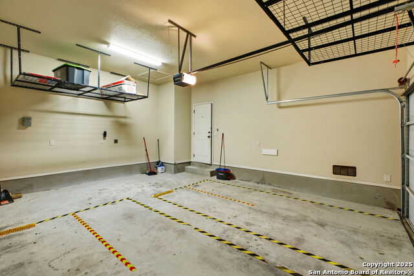
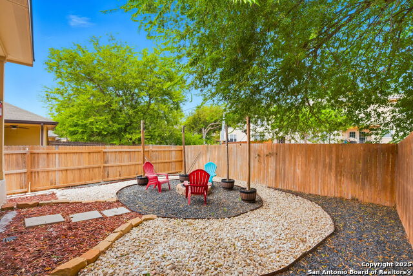
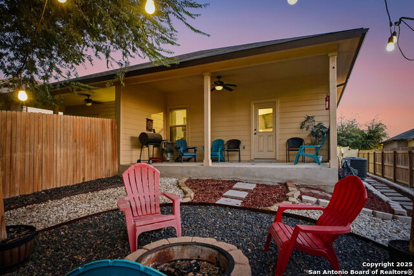
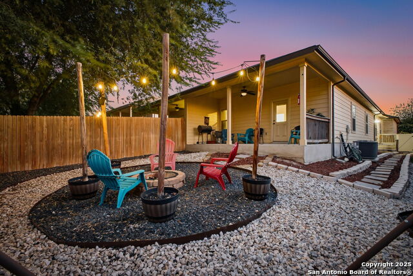
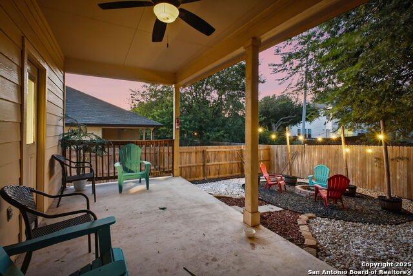
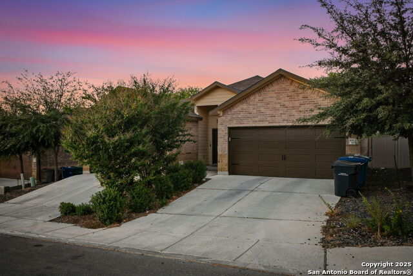
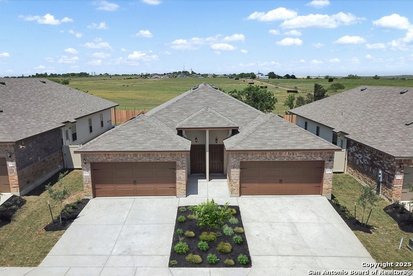
- MLS#: 1917625 ( Multi-Family (2-8 Units) )
- Street Address: 10115 Westover Bluff
- Viewed: 1
- Price: $500,000
- Price sqft: $182
- Waterfront: No
- Year Built: 2019
- Bldg sqft: 2744
- Days On Market: 2
- Additional Information
- County: BEXAR
- City: San Antonio
- Zipcode: 78251
- District: Northside
- Elementary School: Lewis
- Middle School: Robert Vale
- High School: Stevens
- Provided by: Real Broker, LLC
- Contact: Justin Brickman
- (210) 827-6020

- DMCA Notice
-
DescriptionThis duplex combines modern design with income producing potential, making it a standout opportunity for both investors and owner occupants. Each unit features 3 bedrooms, 2 bathrooms, 2 car garage, with impressive 11 foot ceilings in the living room, 10 foot ceilings in the primary suite, stained concrete flooring, granite countertops, stainless steel appliances, and 42" upper kitchen cabinets, and 21X9 covered patios. The right side is leased at $1,600/month through December 2026, providing dependable rental income, while the left side is fully furnished, short term rental permitted, and ready for immediate move in or cash flow. One unit is finished with low maintenance xeriscaping, while the other features sod and a sprinkler system, giving each side its own appeal. A 2.8 assumable VA loan (no VA eligibility required) makes this an exceptional chance to lock in low rate financing while securing a property perfect for a 1031 exchange, house hacking, or long term investment growth.
Features
Possible Terms
- Conventional
- FHA
- VA
- Cash
Accessibility
- 36 inch or more wide halls
- Hallways 42" Wide
- Level Lot
- No Stairs
Air Conditioning
- One Central
Annual Operating Expense
- 16000
Block
- 45
Builder Name
- Mathom
Construction
- Pre-Owned
Contract
- Exclusive Right To Sell
Elementary School
- Lewis
Energy Efficiency
- Programmable Thermostat
- Double Pane Windows
- Ceiling Fans
Exterior Features
- Siding
- Rock/Stone Veneer
Flooring
- Unstained Concrete
Foundation
- Slab
Heat
- Central
Heating Fuel
- Electric
High School
- Stevens
Home Owners Association Fee
- 895
Home Owners Association Frequency
- Annually
Home Owners Association Mandatory
- Mandatory
Home Owners Association Name
- WESTOVER BLUFF DUPLEXES
Instdir
- From 410 take Hwy 151 for 1.8 mi going W. Take exit for Hunt Ln
- go left for .2 mi. Take right on Potranco Rd for 2 mi
- go right to Carson Hill Dr. go left on Westover Bulff.
Legal Desc Lot
- 14
Legal Description
- Ncb 19300 (The View At Potranco)
- Block 45 Lot 14 2019 New A
Meters
- Separate Electric
- Separate Water
Middle School
- Robert Vale
Multiple HOA
- No
Net Operating Income
- 34000
Op Exp Includes
- Taxes
- Insurance
- Management
Owner Lrealreb
- No
Ph To Show
- 210-222-2227
Property Type
- Multi-Family (2-8 Units)
Recent Rehab
- Yes
Roofing
- Composition
Salerent
- For Sale
School District
- Northside
Source Sqft
- Appsl Dist
Style
- One Story
Total Tax
- 4902
Utility Supplier Elec
- CPS Energy
Utility Supplier Grbge
- Solid Waste
Utility Supplier Sewer
- SAWS
Utility Supplier Water
- SAWS
Virtual Tour Url
- https://www.zillow.com/view-imx/9b2a13f0-7cc8-44cb-afdc-92f25d61ec1b?wl=true&setAttribution=mls&initialViewType=pano
Year Built
- 2019
Property Location and Similar Properties