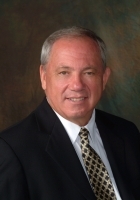
- Ron Tate, Broker,CRB,CRS,GRI,REALTOR ®,SFR
- By Referral Realty
- Mobile: 210.861.5730
- Office: 210.479.3948
- Fax: 210.479.3949
- rontate@taterealtypro.com
Property Photos
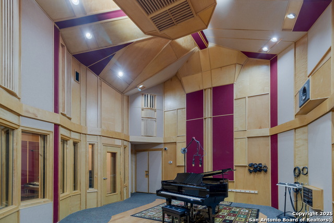

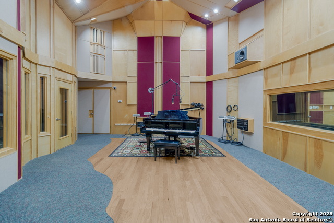
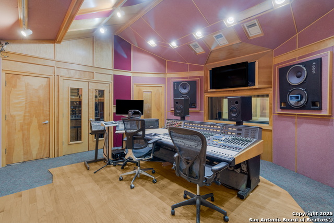
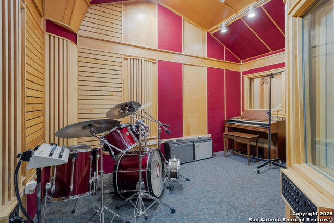
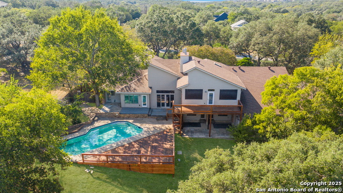
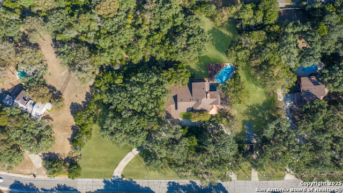
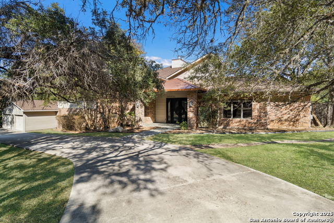
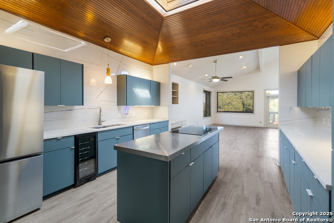
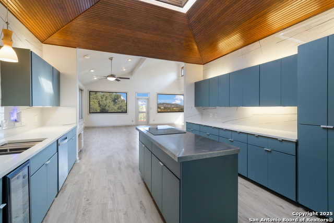
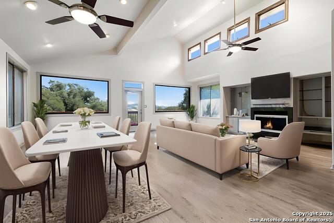
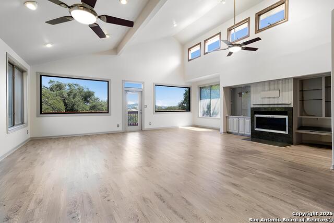
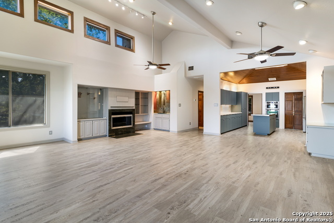
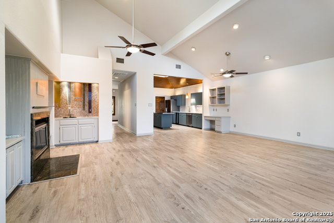
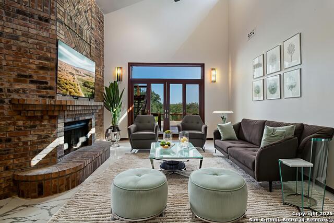
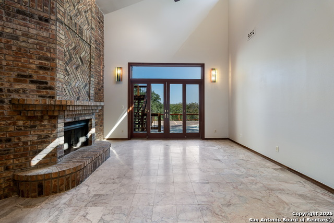
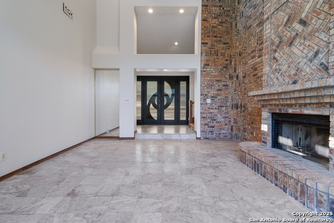
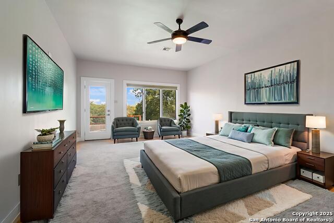
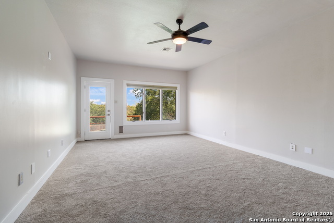
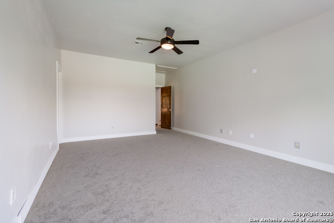
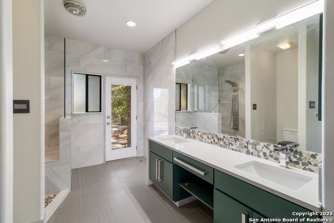
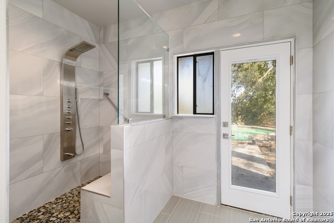
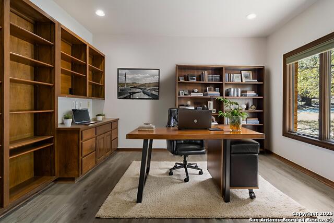
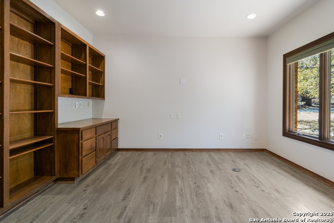
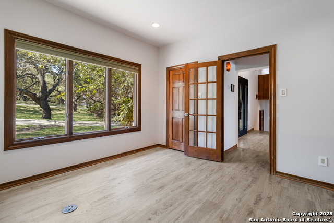
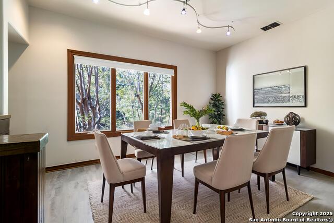
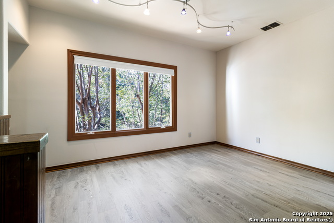
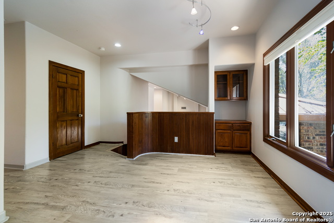
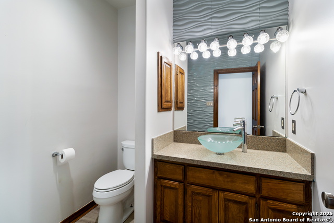
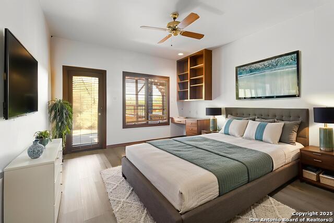
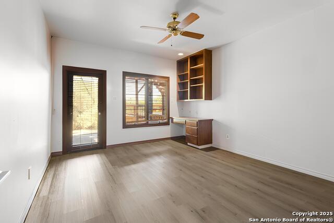
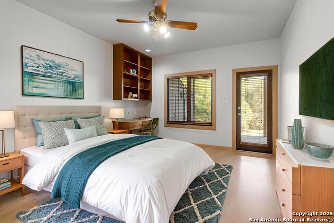
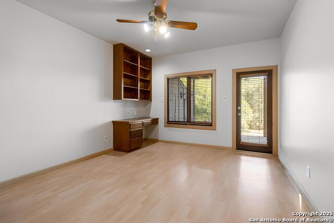
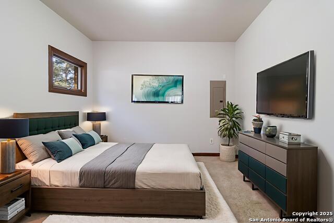
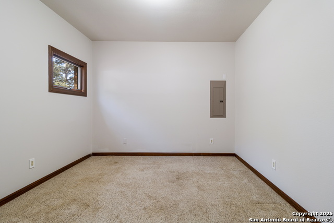
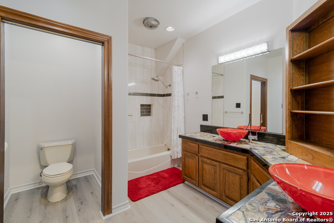
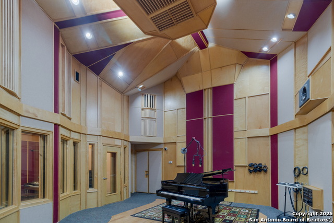
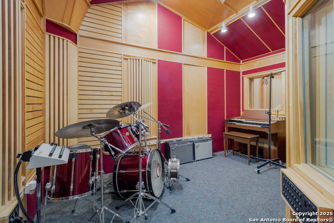
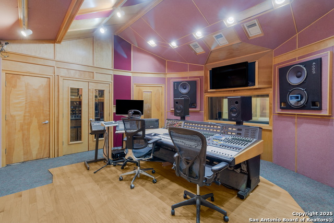
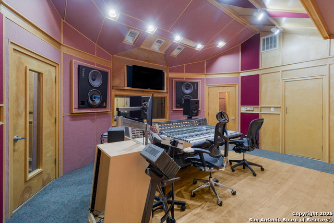
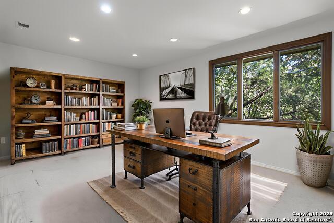
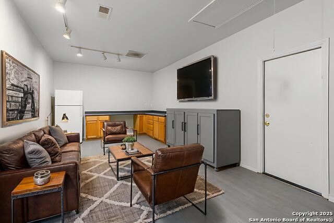
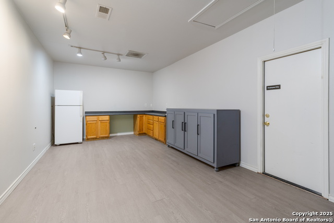
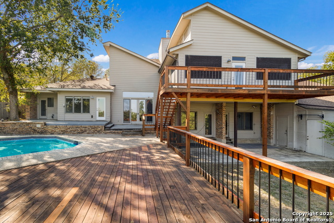
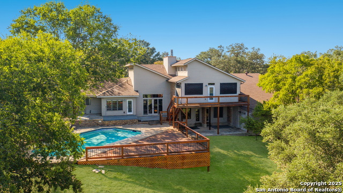
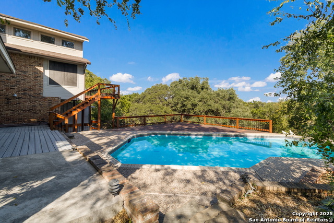
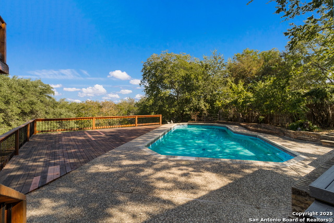
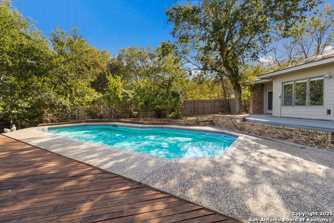
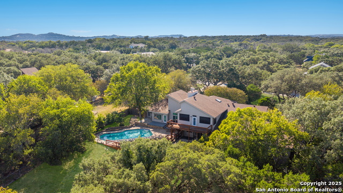
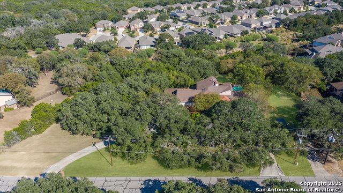
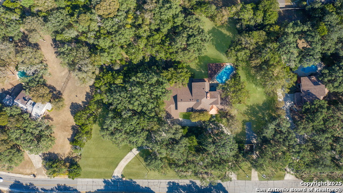
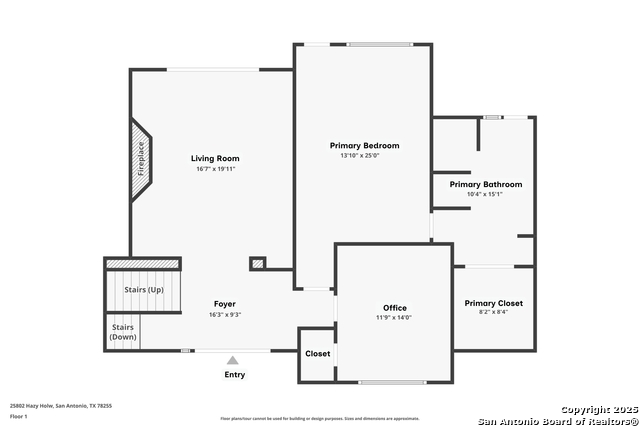
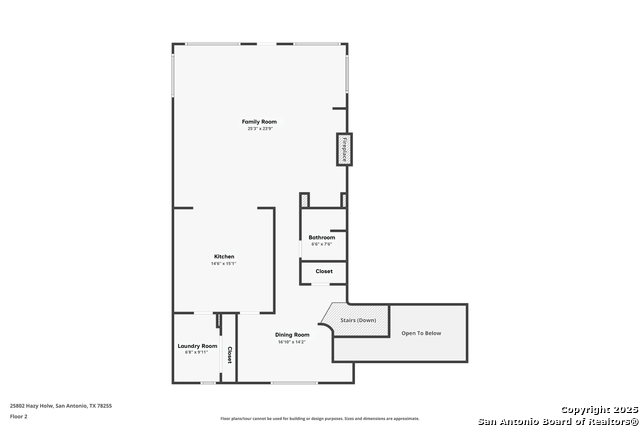
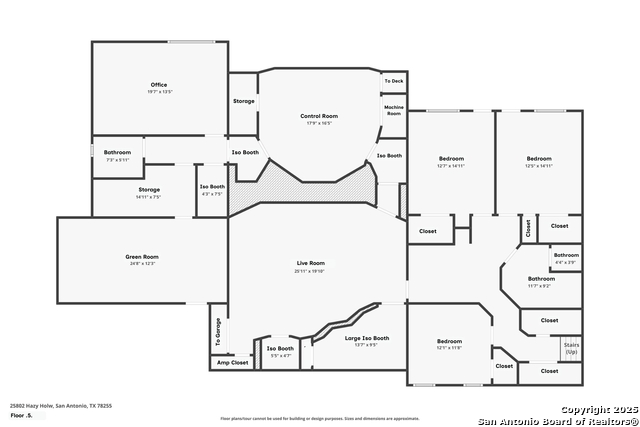
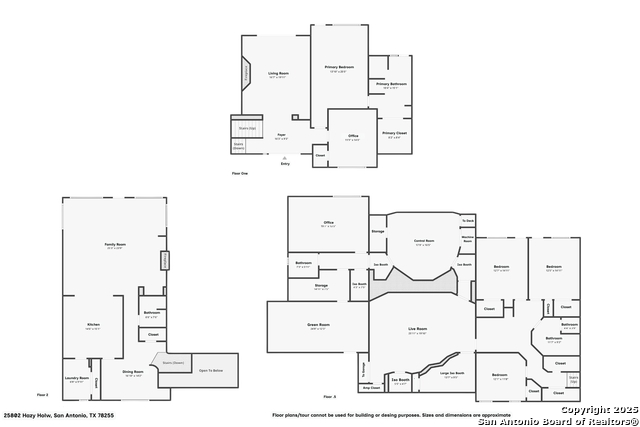
- MLS#: 1917572 ( Single Residential )
- Street Address: 25802 Hazy Hollow
- Viewed: 68
- Price: $1,400,000
- Price sqft: $240
- Waterfront: No
- Year Built: 1986
- Bldg sqft: 5845
- Bedrooms: 4
- Total Baths: 4
- Full Baths: 2
- 1/2 Baths: 2
- Garage / Parking Spaces: 2
- Days On Market: 63
- Acreage: 1.77 acres
- Additional Information
- County: BEXAR
- City: San Antonio
- Zipcode: 78255
- Subdivision: Scenic Oaks
- District: Northside
- Elementary School: Aue
- Middle School: Rawlinson
- High School: Clark
- Provided by: Levi Rodgers Real Estate Group
- Contact: Christopher Drayton
- (210) 387-2432

- DMCA Notice
-
DescriptionStep inside one of San Antonio's most distinctive properties a musician's dream and private retreat all in one. Originally featured in Mix Magazine's Class of 2002, this acoustically engineered recording studio was designed by renowned acoustician Jack Piercy with audio installation by RB Blackstone of Sound Madness. Built to exacting professional standards, the 2,270 sq ft facility includes a 500 sq ft Live End Dead End (LEDE) live room, 290 sq ft control room with a vintage Neve console, 2" tape recording, and a Pro Tools Ultimate HDX setup (32 channels in and 32 channels out). Five isolation booths, a green room lounge, dedicated office, half bath, and ample storage make this a fully turnkey studio ready for tracking, mixing, and mastering. Expert soundproofing and studio grade construction greatly reduce sound transfer, allowing both creative flow and household peace to coexist. Beyond a discreet private entrance lies the 3,576 sq ft custom residence seamlessly connected yet completely separate in feel. The home offers four spacious bedrooms, two and a half baths, and a private office overlooking 1.77 wooded acres in a gated, guarded community. Inside, the formal living room makes a bold statement with its floor to ceiling brick fireplace and double sliding glass doors leading to the main deck and sparkling pool. Upstairs, the modern kitchen glows beneath a central skylight and opens to an expansive family room with an elevated deck showcasing breathtaking hill country views perfect for quiet mornings or late night jam sessions under Texas skies. The primary suite and office are tucked away for peace and privacy, striking a perfect balance between creativity and comfort. This property isn't just a home it's a creative compound and a one of a kind opportunity to live, work, and create without compromise.
Features
Possible Terms
- Conventional
- VA
- TX Vet
- Cash
Accessibility
- 2+ Access Exits
- Entry Slope less than 1 foot
- First Floor Bath
- Full Bath/Bed on 1st Flr
- First Floor Bedroom
Air Conditioning
- Three+ Central
- Zoned
Apprx Age
- 39
Builder Name
- Unknown
Construction
- Pre-Owned
Contract
- Exclusive Right To Sell
Days On Market
- 60
Currently Being Leased
- No
Dom
- 60
Elementary School
- Aue Elementary School
Energy Efficiency
- Programmable Thermostat
- Double Pane Windows
- Ceiling Fans
Exterior Features
- Brick
- 3 Sides Masonry
- Siding
- Cement Fiber
Fireplace
- Two
- Living Room
- Family Room
- Wood Burning
- Gas
- Glass/Enclosed Screen
Floor
- Carpeting
- Ceramic Tile
- Marble
- Wood
- Vinyl
Foundation
- Slab
Garage Parking
- Two Car Garage
- Attached
- Oversized
Heating
- Central
- 3+ Units
Heating Fuel
- Natural Gas
High School
- Clark
Home Owners Association Fee
- 225
Home Owners Association Frequency
- Quarterly
Home Owners Association Mandatory
- Mandatory
Home Owners Association Name
- SCENIC OAKS PROPERTY OWNERS ASSOCIATION
- INC
Home Faces
- West
Inclusions
- Ceiling Fans
- Chandelier
- Washer Connection
- Dryer Connection
- Cook Top
- Built-In Oven
- Self-Cleaning Oven
- Microwave Oven
- Disposal
- Dishwasher
- Ice Maker Connection
- Water Softener (owned)
- Vent Fan
- Smoke Alarm
- Garage Door Opener
- Plumb for Water Softener
- Solid Counter Tops
- 2nd Floor Utility Room
- Custom Cabinets
- Private Garbage Service
Instdir
- From i10 going east
- turn right onto Hazy hollow
- go through guard gate
- house will be on the left
Interior Features
- Three Living Area
- Liv/Din Combo
- Separate Dining Room
- Eat-In Kitchen
- Two Eating Areas
- Island Kitchen
- Walk-In Pantry
- Study/Library
- Utility Room Inside
- Secondary Bedroom Down
- High Ceilings
- Open Floor Plan
- Skylights
- Cable TV Available
- High Speed Internet
- Laundry Upper Level
- Laundry Room
- Telephone
- Walk in Closets
Kitchen Length
- 14
Legal Description
- Cb 4711A Blk 2 Lot 6
Lot Description
- On Greenbelt
- Bluff View
- County VIew
- 1 - 2 Acres
- Wooded
- Mature Trees (ext feat)
- Gently Rolling
Lot Improvements
- Street Paved
- Asphalt
- City Street
Middle School
- Rawlinson
Miscellaneous
- No City Tax
- Virtual Tour
- As-Is
Multiple HOA
- No
Neighborhood Amenities
- Controlled Access
- Clubhouse
- Guarded Access
Num Of Stories
- 3+
Occupancy
- Owner
Other Structures
- Other
Owner Lrealreb
- No
Ph To Show
- 210-222-2227
Possession
- Closing/Funding
Property Type
- Single Residential
Recent Rehab
- No
Roof
- Composition
School District
- Northside
Source Sqft
- Appraiser
Style
- 3 or More
- Split Level
Total Tax
- 18382.01
Utility Supplier Elec
- CPS
Utility Supplier Gas
- Grey Forrest
Utility Supplier Grbge
- Tiger
Utility Supplier Sewer
- SEPTIC
Utility Supplier Water
- Oaks Water
Views
- 68
Virtual Tour Url
- https://www.zillow.com/view-imx/88b20a1e-cb26-42de-b69d-3b44cdebfa46?setAttribution=mls&wl=true&initialViewType=pano&utm_source=dashboard
Water/Sewer
- Septic
- City
Window Coverings
- All Remain
Year Built
- 1986
Property Location and Similar Properties