
- Ron Tate, Broker,CRB,CRS,GRI,REALTOR ®,SFR
- By Referral Realty
- Mobile: 210.861.5730
- Office: 210.479.3948
- Fax: 210.479.3949
- rontate@taterealtypro.com
Property Photos
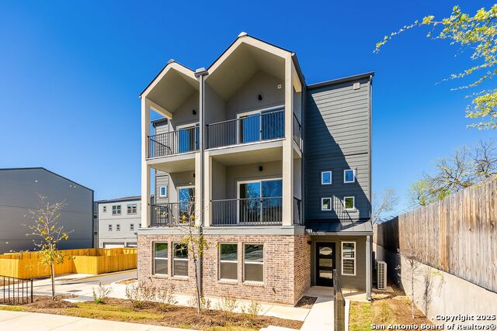

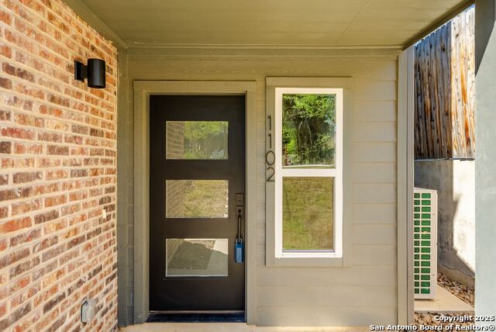
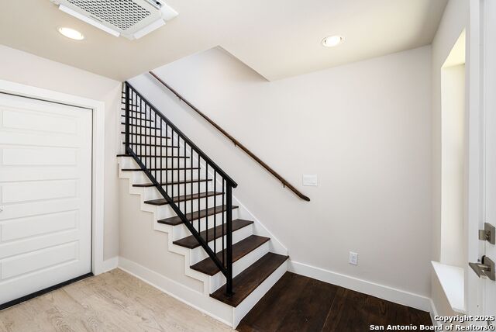
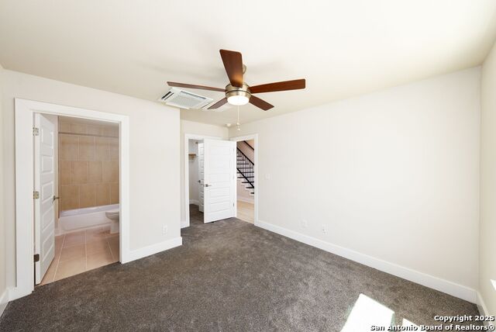
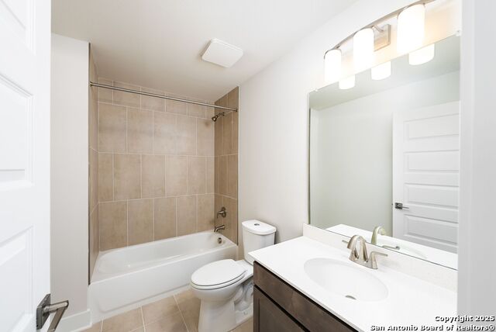
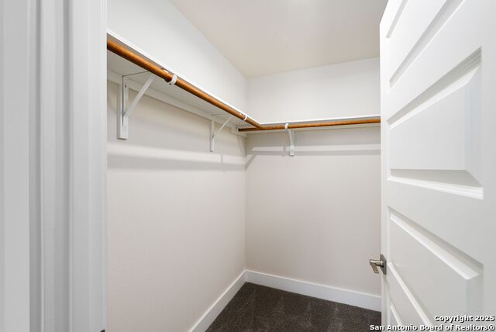
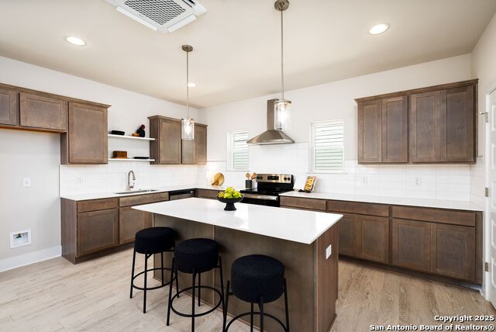
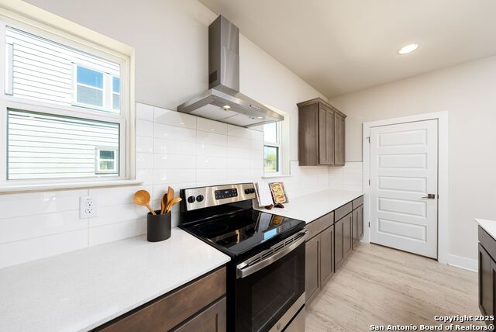
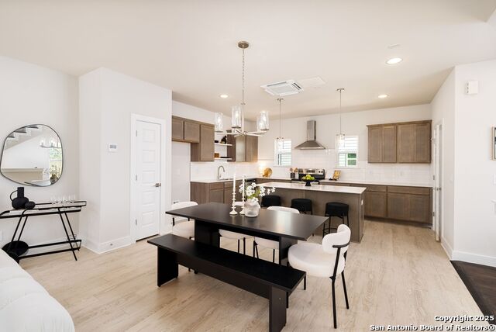
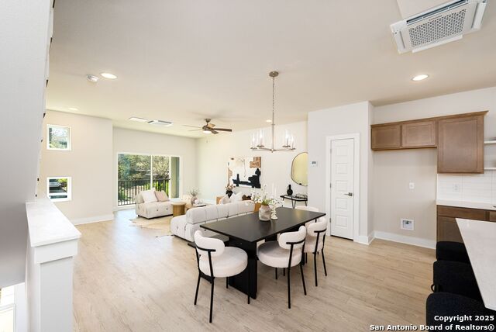
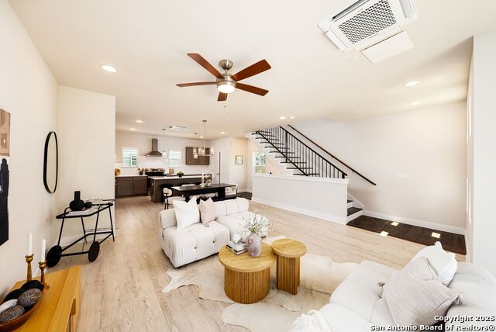
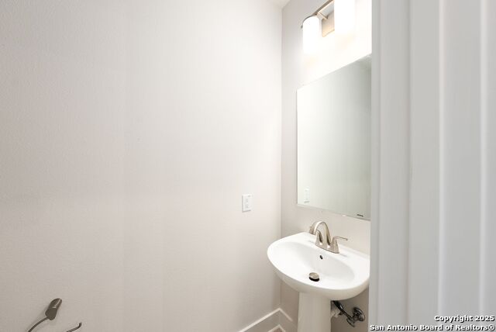
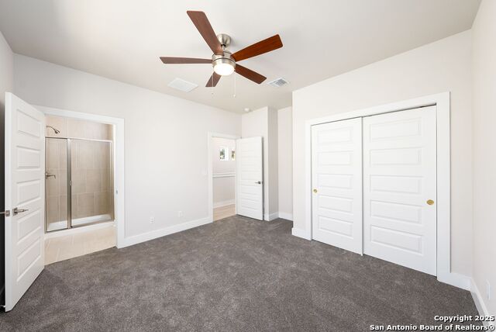
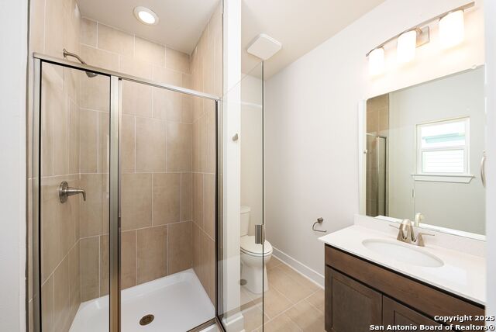
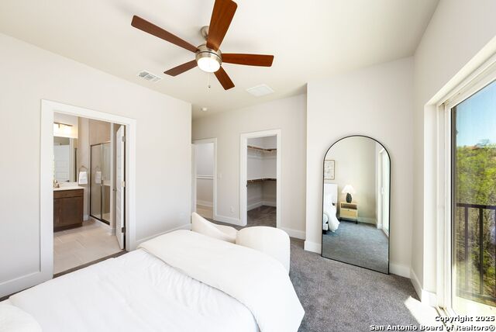
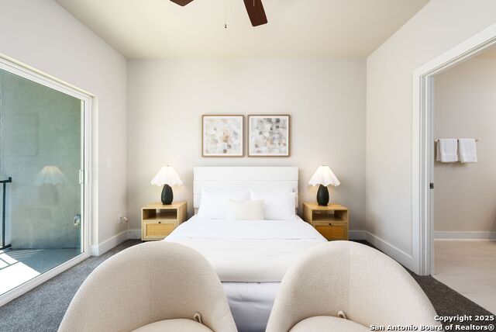
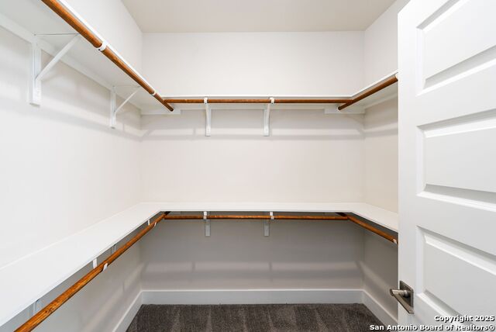
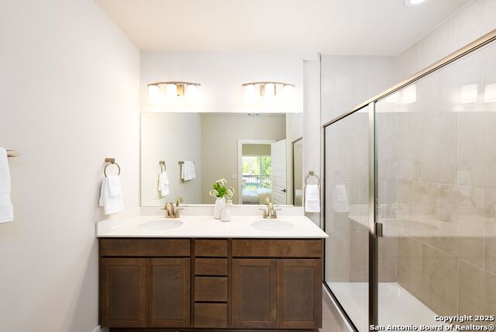
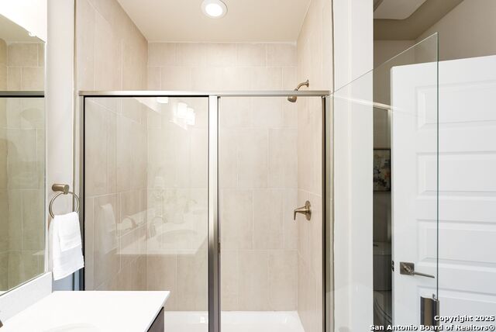
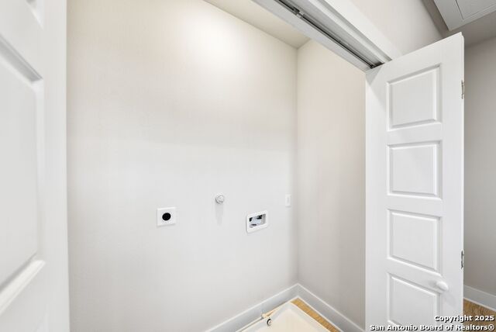
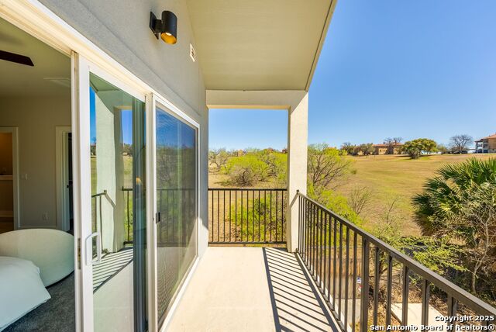
- MLS#: 1917424 ( Residential Rental )
- Street Address: 419 Ira Avenue 1102
- Viewed: 3
- Price: $2,800
- Price sqft: $2
- Waterfront: No
- Year Built: 2022
- Bldg sqft: 1844
- Bedrooms: 3
- Total Baths: 4
- Full Baths: 3
- 1/2 Baths: 1
- Days On Market: 3
- Additional Information
- County: BEXAR
- City: San Antonio
- Zipcode: 78209
- Subdivision: Mahncke Park
- District: San Antonio I.S.D.
- Elementary School: Lamar
- Middle School: Mark Twain
- High School: Edison
- Provided by: Compass RE Texas, LLC
- Contact: Rachael Solis
- (210) 971-1324

- DMCA Notice
-
DescriptionExperience the best of modern living in this stunning, never lived in 3 story townhome located in San Antonio's lively Mahncke Park neighborhood. This thoughtfully designed residence blends style, function, and location, perfect for professionals, students, and anyone seeking city convenience with a sense of seclusion. Featuring updated finishes, contemporary fixtures, and abundant natural light, the open concept second level is ideal for entertaining, seamlessly connecting the living, dining, and chef inspired kitchen areas. With nearly 1900 square feet, this home offers three bedrooms, each with its own private bathroom, plus an additional half bath for guests. The first floor features a bedroom with a walk in closet and en suite bath. The second floor opens up to a spacious living and kitchen area that leads to a private balcony. On the third level, you'll find two additional bedrooms, including a primary suite with its own private balcony and elevated views. The home also includes a two car garage and is tucked away on a quiet cul de sac, offering peaceful living while remaining in the heart of the city. Just steps from the vibrant Broadway Corridor and the renowned Pearl Brewery, this centrally located townhome puts you minutes from downtown, the San Antonio Zoo, Brackenridge Park, Fort Sam Houston, and top universities like UIW, Trinity, and San Antonio College. With easy access to major employers, museums, restaurants, nightlife, and public transit, this location truly offers the best of urban convenience. Now leasing schedule your private tour today!
Features
Air Conditioning
- One Central
Application Fee
- 50
Application Form
- TAR
Apply At
- TAR
Builder Name
- Center City Development
Common Area Amenities
- None
Elementary School
- Lamar
Exterior Features
- Brick
- Siding
Fireplace
- Not Applicable
Flooring
- Carpeting
- Ceramic Tile
- Wood
- Vinyl
Foundation
- Slab
Garage Parking
- Two Car Garage
Heating
- Central
Heating Fuel
- Electric
High School
- Edison
Inclusions
- Ceiling Fans
- Chandelier
- Washer Connection
- Dryer Connection
- Cook Top
- Microwave Oven
- Stove/Range
- Disposal
- Dishwasher
- Smoke Alarm
Instdir
- Broadway
- left on Eleanor
- right on Tendick St
- left at Ira Avenue
- end of cul-de-sac.
Interior Features
- One Living Area
- Liv/Din Combo
- Island Kitchen
- Walk-In Pantry
- Utility Room Inside
- High Ceilings
- Open Floor Plan
- Cable TV Available
- High Speed Internet
- Laundry Upper Level
- Walk in Closets
Kitchen Length
- 17
Legal Description
- Lot 21
- Block 4
- NCB 1057
- Unit 8B
Lot Description
- Cul-de-Sac/Dead End
Max Num Of Months
- 18
Middle School
- Mark Twain
Miscellaneous
- As-Is
Occupancy
- Vacant
Owner Lrealreb
- No
Personal Checks Accepted
- No
Pet Deposit
- 350
Ph To Show
- 210-222-2227
Property Type
- Residential Rental
Rent Includes
- Condo/HOA Fees
- HOA Amenities
Restrictions
- Smoking Outside Only
Roof
- Composition
Salerent
- For Rent
School District
- San Antonio I.S.D.
Section 8 Qualified
- No
Security
- Not Applicable
Security Deposit
- 2800
Source Sqft
- Bldr Plans
Style
- 3 or More
Tenant Pays
- Gas/Electric
- Water/Sewer
- Renters Insurance Required
Unit Number
- 1102
Utility Supplier Elec
- CPS Energy
Utility Supplier Grbge
- CITY
Utility Supplier Sewer
- SAWS
Utility Supplier Water
- SAWS
Water/Sewer
- City
Window Coverings
- All Remain
Year Built
- 2022
Property Location and Similar Properties