
- Ron Tate, Broker,CRB,CRS,GRI,REALTOR ®,SFR
- By Referral Realty
- Mobile: 210.861.5730
- Office: 210.479.3948
- Fax: 210.479.3949
- rontate@taterealtypro.com
Property Photos
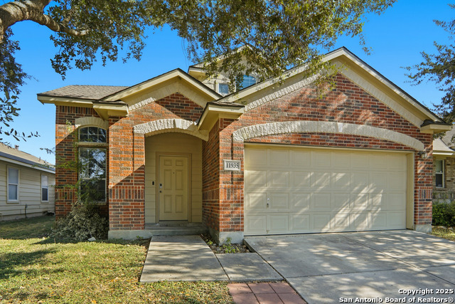

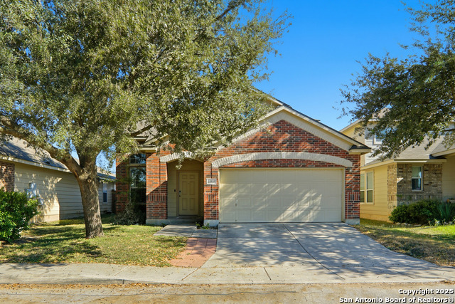
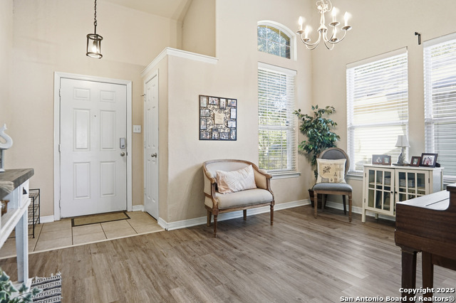
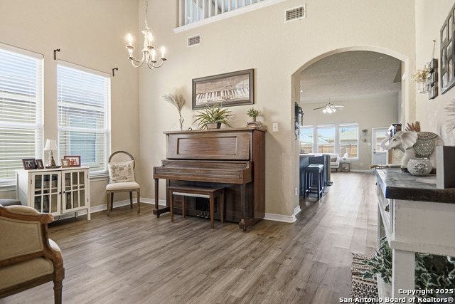
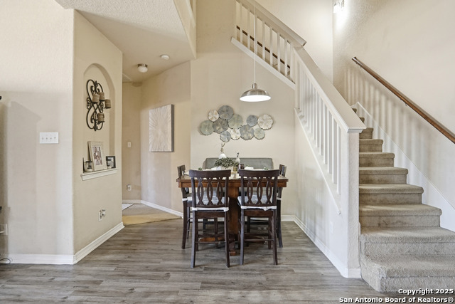
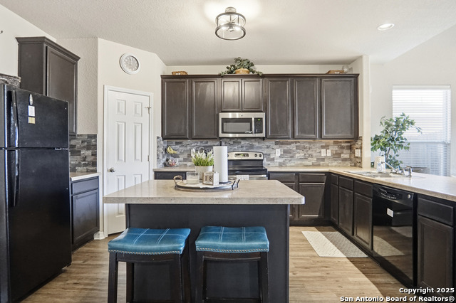
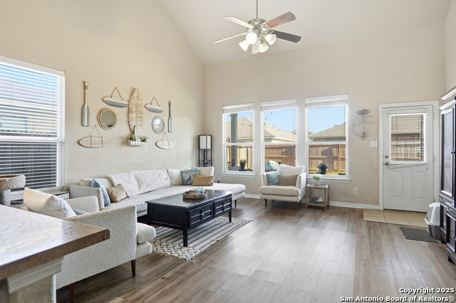
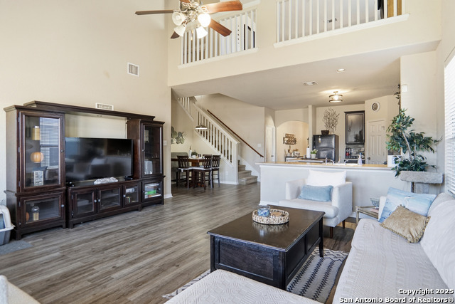
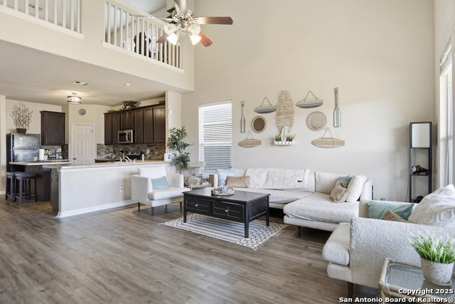
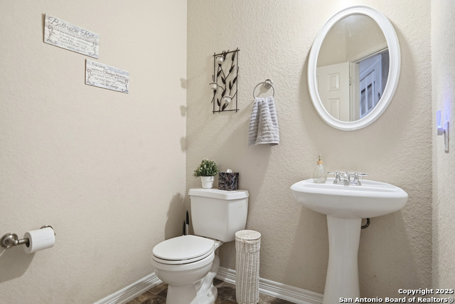
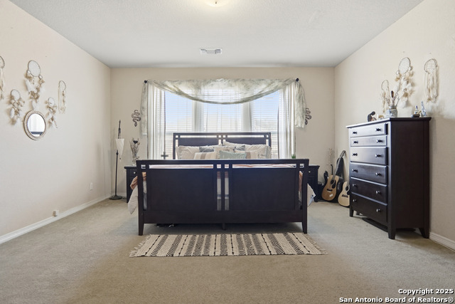
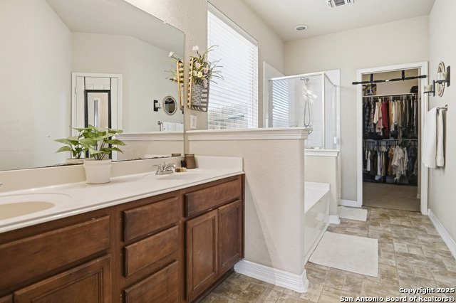
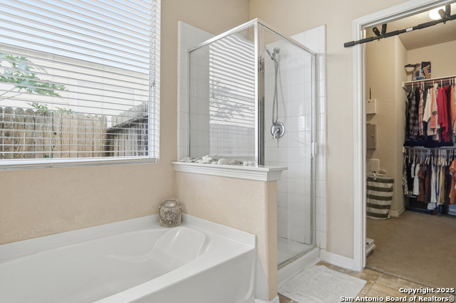
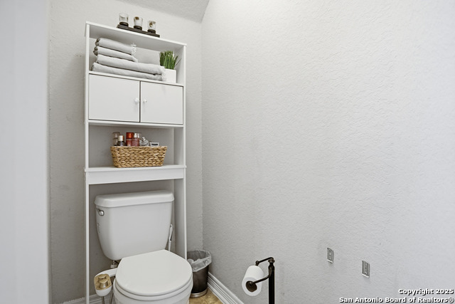
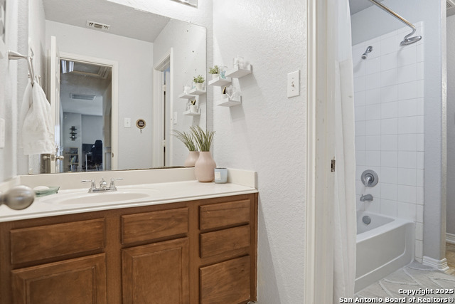
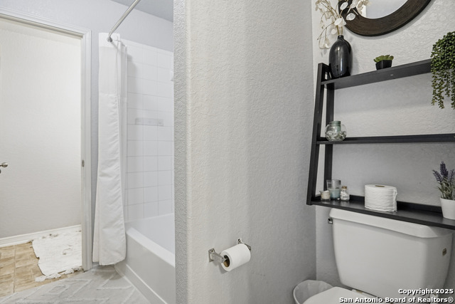
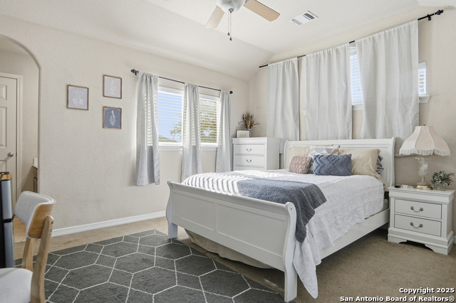
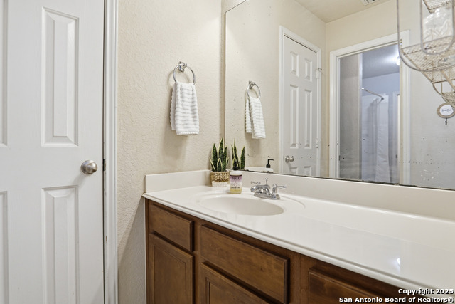
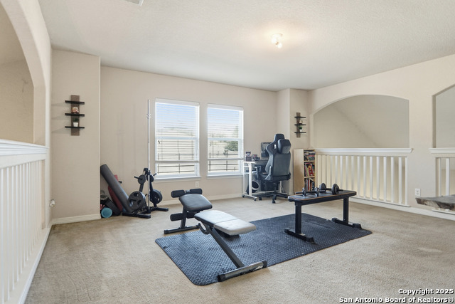
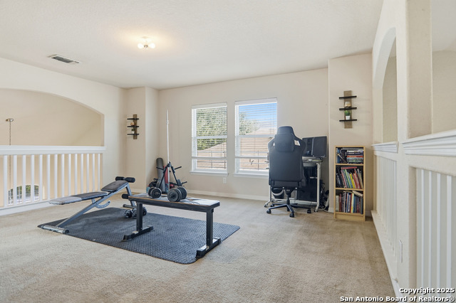
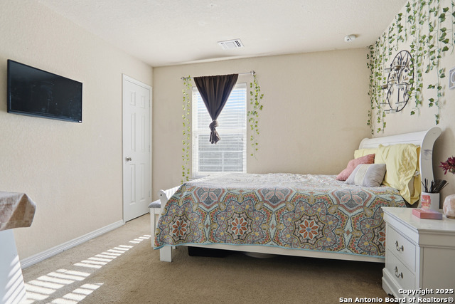
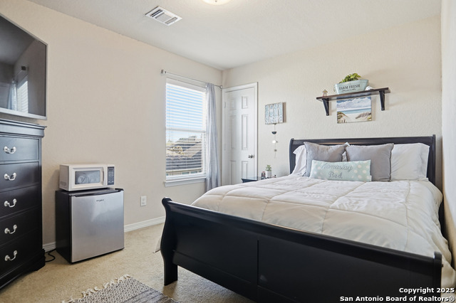
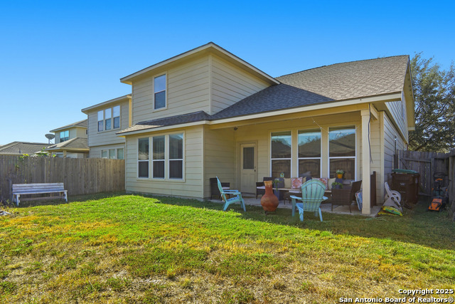
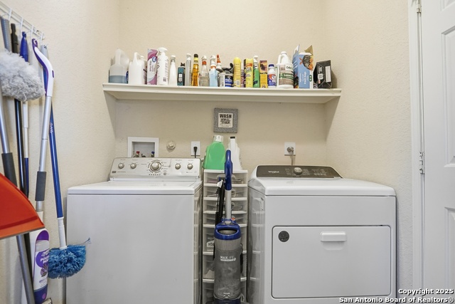
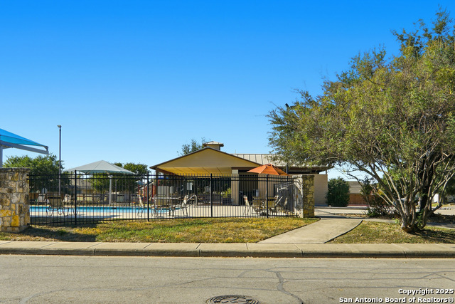
- MLS#: 1917007 ( Single Residential )
- Street Address: 11935 Curtis
- Viewed: 47
- Price: $325,000
- Price sqft: $128
- Waterfront: No
- Year Built: 2009
- Bldg sqft: 2545
- Bedrooms: 4
- Total Baths: 3
- Full Baths: 2
- 1/2 Baths: 1
- Garage / Parking Spaces: 2
- Days On Market: 65
- Additional Information
- County: BEXAR
- City: San Antonio
- Zipcode: 78254
- Subdivision: Laura Heights
- District: Northside
- Elementary School: Henderson
- Middle School: FOLKS
- High School: Taft
- Provided by: Adapt Realty Group
- Contact: Allen Lu
- (210) 818-1045

- DMCA Notice
-
DescriptionShowings to start 10/22. Welcome to 11935 Curtis Hill, San Antonio, TX 78245 a spacious family home in the desirable Laura Heights gated community. This beautifully maintained 4 bedroom, 2.5 bath home offers comfort, space, and convenience for growing families. The primary suite is located downstairs, featuring a generous bedroom, large walk in closet, and a spa like ensuite with a double vanity, garden soaking tub, and separate shower. The open concept layout highlights a bright island kitchen with ample counter space that flows seamlessly into the dining and living areas perfect for family gatherings or entertaining guests. Soaring high ceilings in the great room create an airy, inviting feel, while the upstairs game room/living area overlooks the entry room and great room, offering a great secondary retreat for kids or guests. Outside, you'll find that the location couldn't be better directly across the street from the community pool and playground, giving your family premier access to neighborhood amenities. The roof is just 3 years old, upgraded with laminated GAF shingles, providing peace of mind for years to come.The back yard is an inviting oasis where you can enjoy your morning cup of coffee or entertain your guest on the covered patio. With a great layout, prime location, and plenty of room to grow, this home in Laura Heights delivers everything today's family is looking for comfort, convenience, and community.
Features
Possible Terms
- Conventional
- FHA
- VA
- Cash
Air Conditioning
- One Central
Apprx Age
- 16
Block
- 106
Builder Name
- CastleRock
Construction
- Pre-Owned
Contract
- Exclusive Right To Sell
Days On Market
- 62
Dom
- 62
Elementary School
- Henderson
Exterior Features
- Brick
- Cement Fiber
Fireplace
- Not Applicable
Floor
- Carpeting
- Ceramic Tile
- Vinyl
Foundation
- Slab
Garage Parking
- Two Car Garage
Heating
- Central
Heating Fuel
- Electric
High School
- Taft
Home Owners Association Fee
- 540
Home Owners Association Frequency
- Annually
Home Owners Association Mandatory
- Mandatory
Home Owners Association Name
- ALAMO MANAGMENT GROUP
Inclusions
- Ceiling Fans
- Washer Connection
- Dryer Connection
- Microwave Oven
- Stove/Range
- Disposal
- Dishwasher
- Ice Maker Connection
- Electric Water Heater
- City Garbage service
Instdir
- Going west on Shaenfield until it turns into Galm
- continue until you hit Mill Park and make a right. Make a right at Entrance on Mill Berger
- then a left on Mill Path and make a right just past the the pool on Curtis Hill and house will be on your left.
Interior Features
- Two Living Area
- Liv/Din Combo
- Separate Dining Room
- Two Eating Areas
- Island Kitchen
- Breakfast Bar
- Walk-In Pantry
- Game Room
- Utility Room Inside
- 1st Floor Lvl/No Steps
- High Ceilings
- Open Floor Plan
- Laundry Main Level
- Laundry Room
- Walk in Closets
Kitchen Length
- 10
Legal Description
- Cb 4450H (Laura Heights Sub'd Unit 4-Pud)
- Block 106 Lot 2 2
Middle School
- FOLKS
Multiple HOA
- No
Neighborhood Amenities
- Controlled Access
- Pool
- Park/Playground
- Sports Court
- BBQ/Grill
Occupancy
- Owner
Owner Lrealreb
- No
Ph To Show
- 2102222227
Possession
- Closing/Funding
Property Type
- Single Residential
Recent Rehab
- No
Roof
- Composition
School District
- Northside
Source Sqft
- Appsl Dist
Style
- Two Story
Total Tax
- 6099
Views
- 47
Water/Sewer
- Water System
- Sewer System
Window Coverings
- Some Remain
Year Built
- 2009
Property Location and Similar Properties