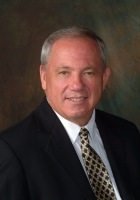
- Ron Tate, Broker,CRB,CRS,GRI,REALTOR ®,SFR
- By Referral Realty
- Mobile: 210.861.5730
- Office: 210.479.3948
- Fax: 210.479.3949
- rontate@taterealtypro.com
Property Photos
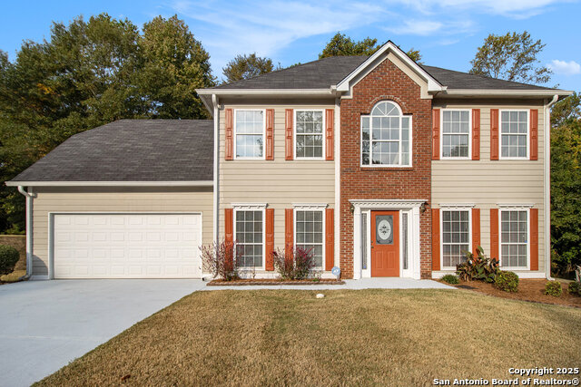

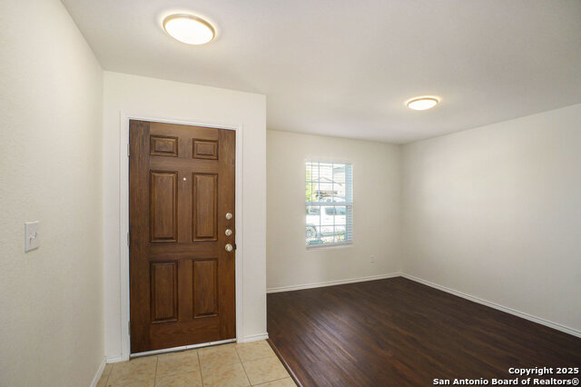
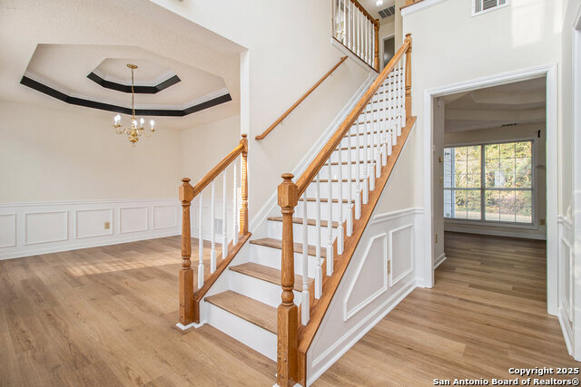
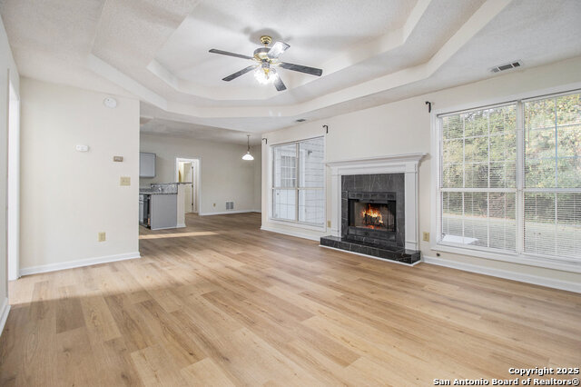
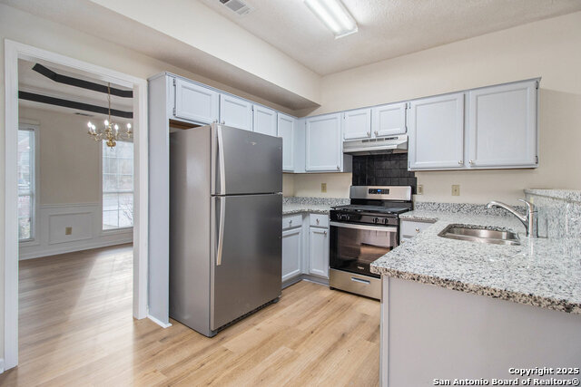
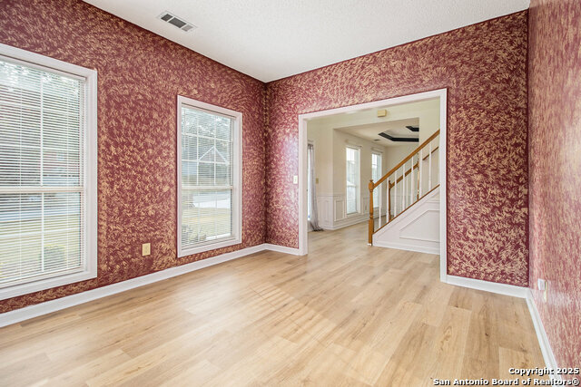
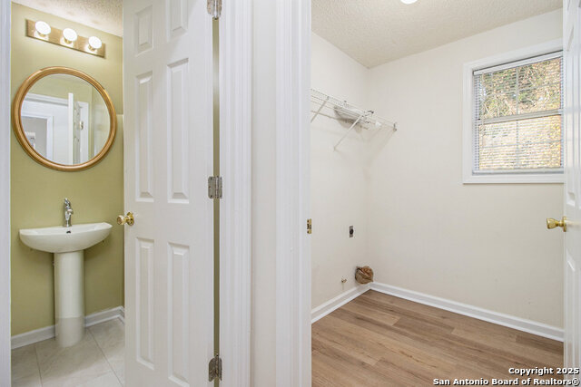
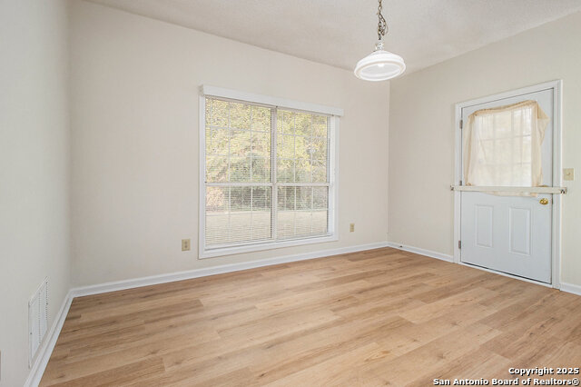
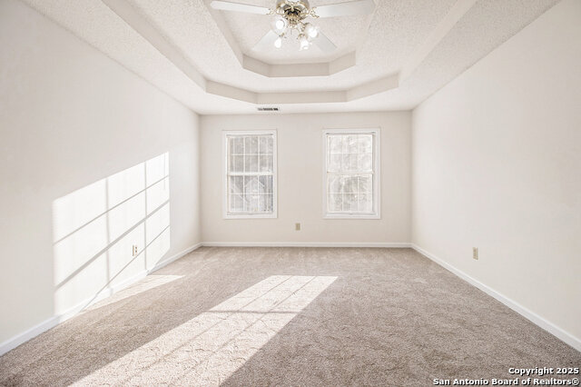
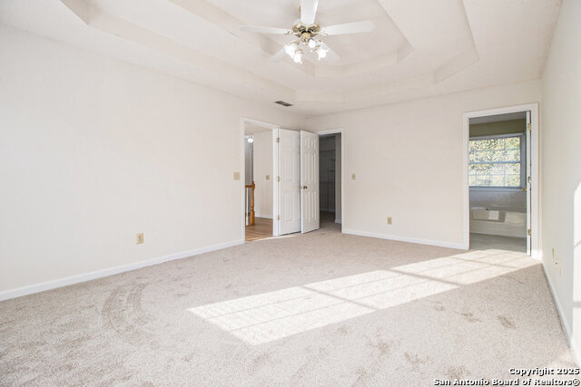
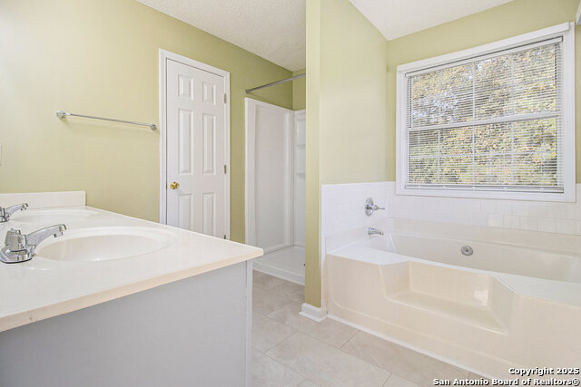
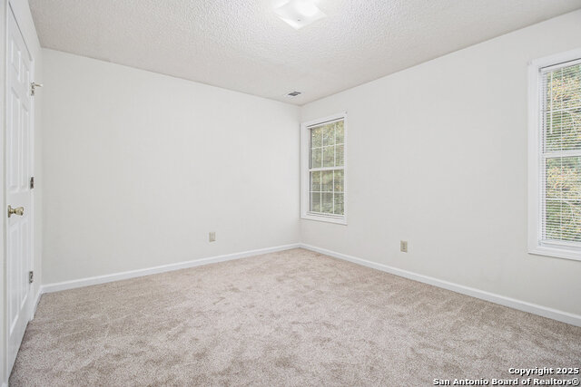
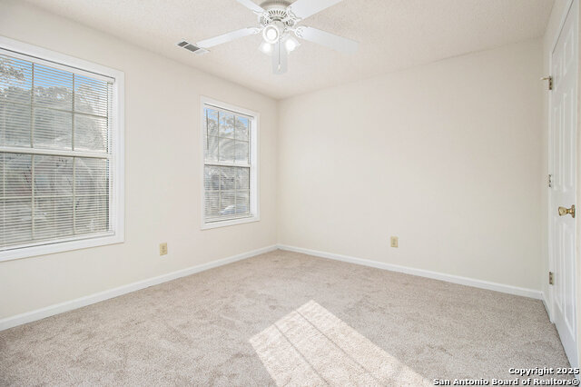
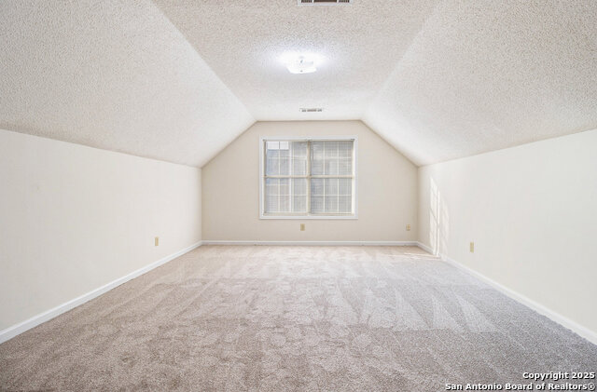
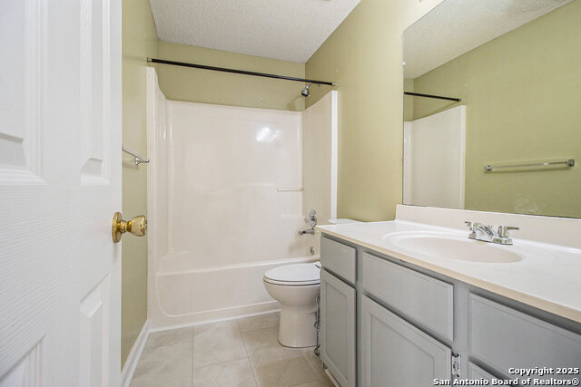
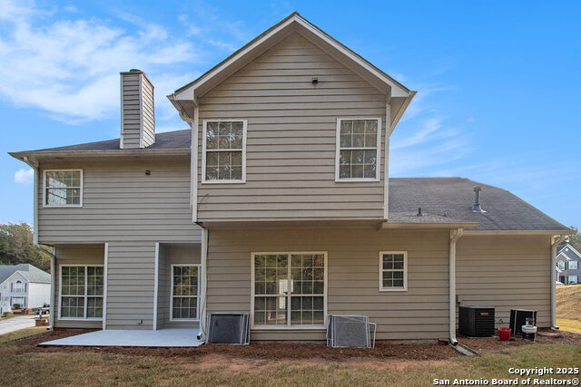
- MLS#: 1916977 ( Single Residential )
- Street Address: 11834 Silver Arbor
- Viewed: 10
- Price: $334,900
- Price sqft: $162
- Waterfront: No
- Year Built: 2017
- Bldg sqft: 2068
- Bedrooms: 4
- Total Baths: 3
- Full Baths: 2
- 1/2 Baths: 1
- Garage / Parking Spaces: 2
- Days On Market: 20
- Additional Information
- County: BEXAR
- City: San Antonio
- Zipcode: 78254
- Subdivision: Silver Canyon
- District: Northside
- Elementary School: Call District
- Middle School: FOLKS
- High School: Sotomayor
- Provided by: Entera Realty LLC
- Contact: Penny Watson
- (888) 216-3634

- DMCA Notice
-
DescriptionWelcome to this fantastic, move in ready, 4 bedroom, 2.5 bathroom, two story home with a 2 car garage. Upon entering the home, you are greeted by a foyer with a formal dining room or study immediately to your left. As you move toward the rear of the home, you'll find a spacious open concept layout, with the living room, dining/breakfast room, and kitchen all flowing seamlessly together. The kitchen features elegant granite countertops and a mix of stainless steel and black appliances. All four bedrooms, including the primary suite, are conveniently located on the second floor. The laundry room is also on this level, ensuring no trips up and down the stairs. This move in ready gem is a must see. Schedule your showing today!
Features
Possible Terms
- Conventional
- FHA
- VA
- Cash
Air Conditioning
- One Central
Block
- 301
Builder Name
- Unknown
Construction
- Pre-Owned
Contract
- Exclusive Right To Sell
Days On Market
- 11
Currently Being Leased
- No
Dom
- 11
Elementary School
- Call District
Exterior Features
- Brick
- Wood
Fireplace
- Not Applicable
Floor
- Ceramic Tile
- Vinyl
Foundation
- Slab
Garage Parking
- Two Car Garage
- Attached
Heating
- Central
Heating Fuel
- Electric
High School
- Sotomayor High School
Home Owners Association Fee
- 220
Home Owners Association Frequency
- Annually
Home Owners Association Mandatory
- Mandatory
Home Owners Association Name
- SILVER CANYON HOMEOWNERS ASSOCIATION
Home Faces
- North
Inclusions
- Microwave Oven
- Stove/Range
- Refrigerator
- Disposal
- Dishwasher
Instdir
- 1604 to Shaenfield Rd
- Right on Mill Park
- Right on Noble Canyon
- Right on Silver Arbor
- home is on the Right side.
Interior Features
- Two Living Area
- Separate Dining Room
- All Bedrooms Upstairs
- Open Floor Plan
- Laundry Upper Level
- Walk in Closets
Kitchen Length
- 10
Legal Description
- Cb 4450S (Silver Canyon Ut-4)
- Block 301 Lot 4 2018 New Acct
Lot Description
- City View
Lot Improvements
- Street Paved
Middle School
- FOLKS
Multiple HOA
- No
Neighborhood Amenities
- Park/Playground
Occupancy
- Vacant
Owner Lrealreb
- No
Ph To Show
- 800-746-9464
Possession
- Closing/Funding
Property Type
- Single Residential
Recent Rehab
- Yes
Roof
- Composition
School District
- Northside
Source Sqft
- Appsl Dist
Style
- Two Story
- Traditional
Total Tax
- 5452
Views
- 10
Water/Sewer
- Water System
- Sewer System
- City
Window Coverings
- All Remain
Year Built
- 2017
Property Location and Similar Properties