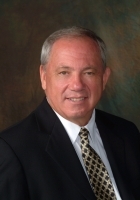
- Ron Tate, Broker,CRB,CRS,GRI,REALTOR ®,SFR
- By Referral Realty
- Mobile: 210.861.5730
- Office: 210.479.3948
- Fax: 210.479.3949
- rontate@taterealtypro.com
Property Photos
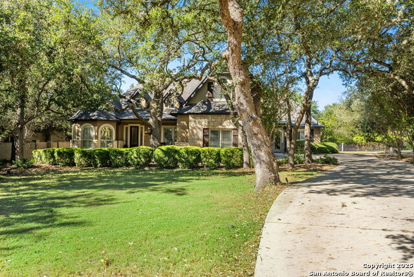

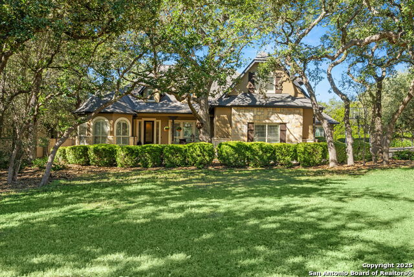
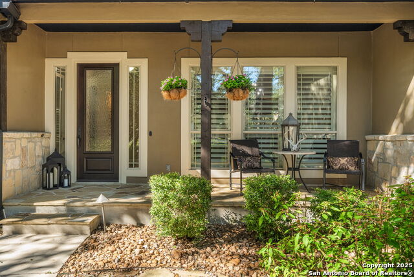
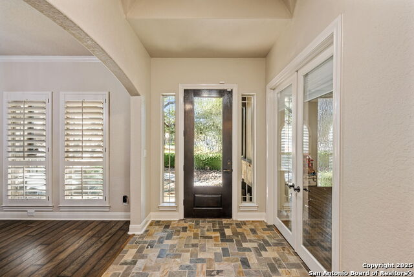
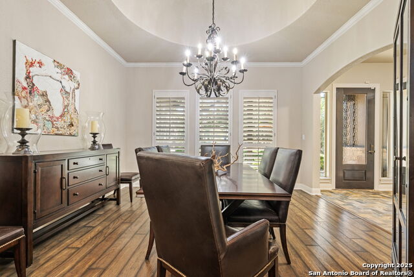
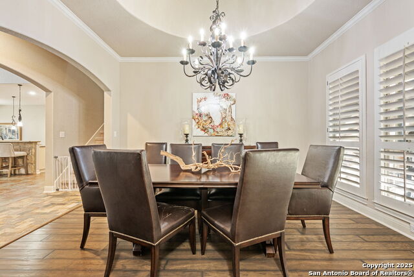

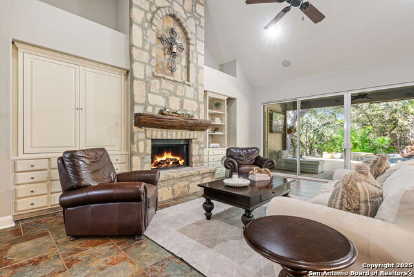
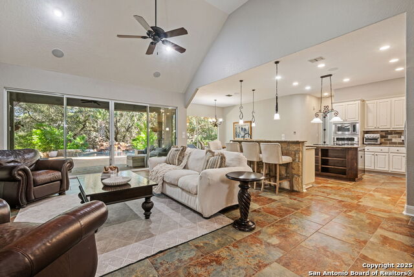

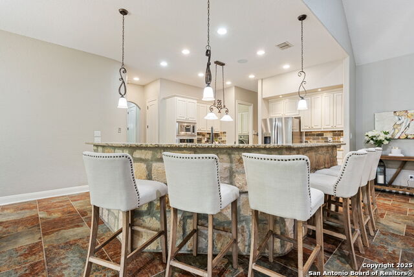
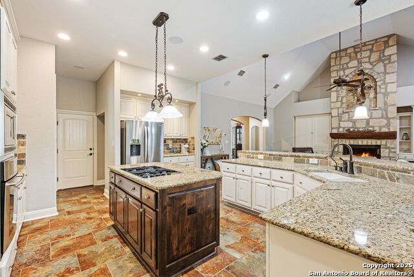
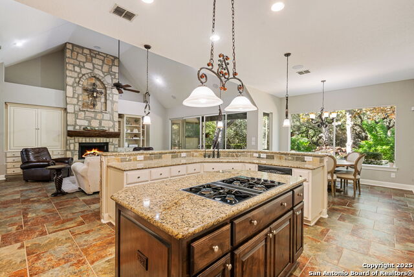
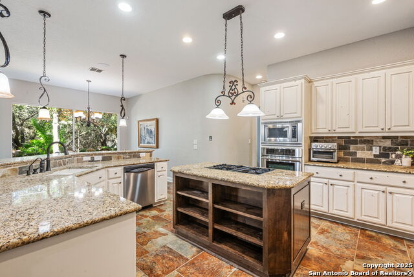
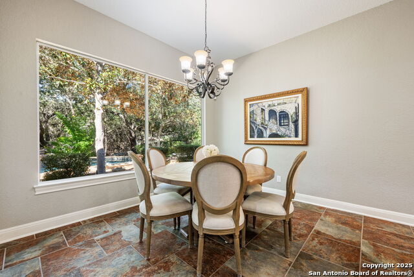
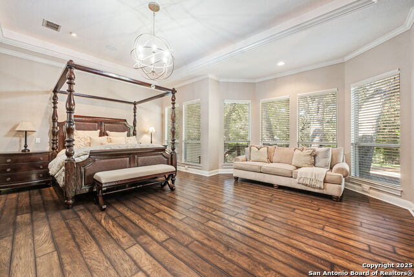


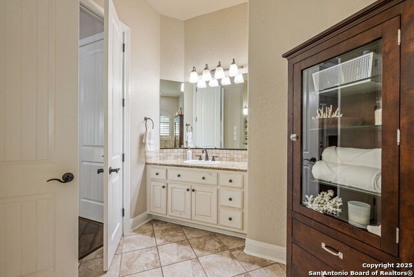
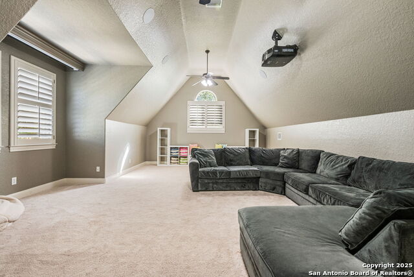
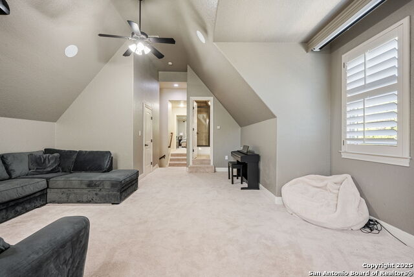
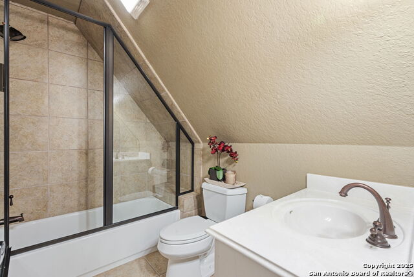
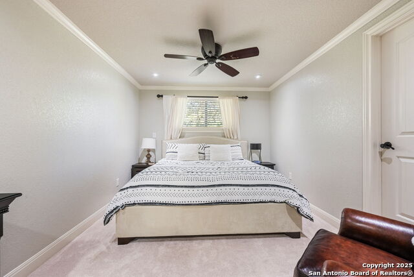
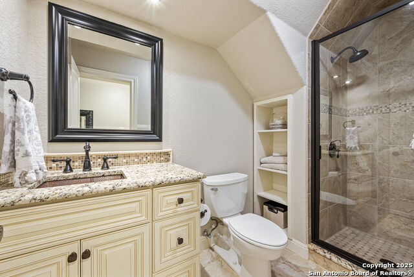
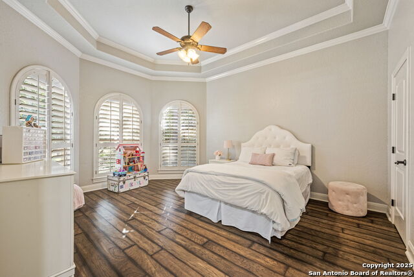
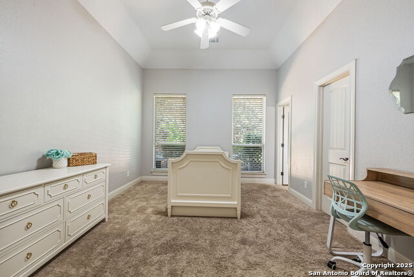
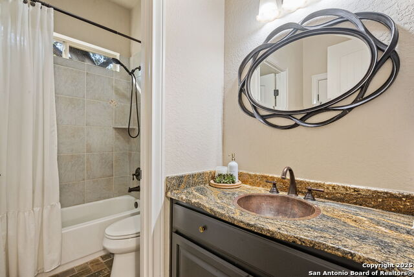
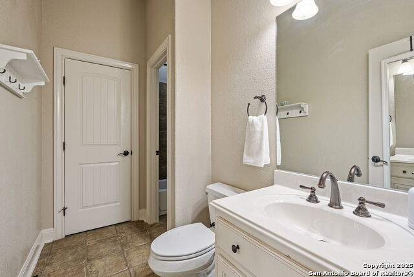

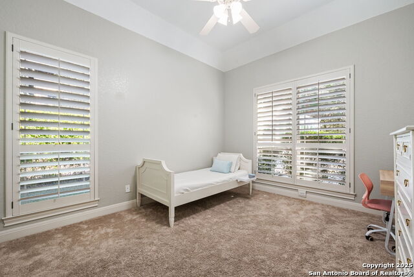
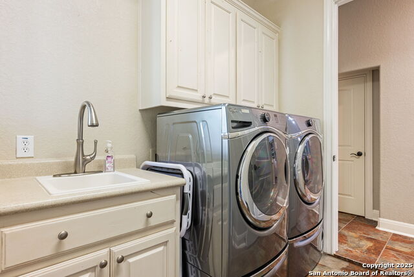
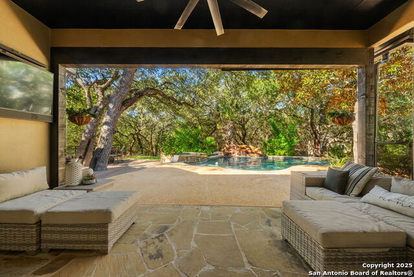

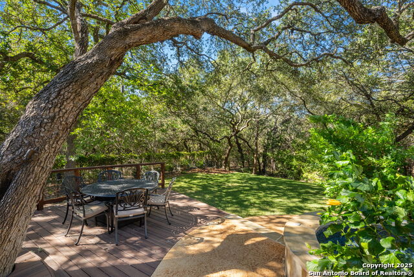


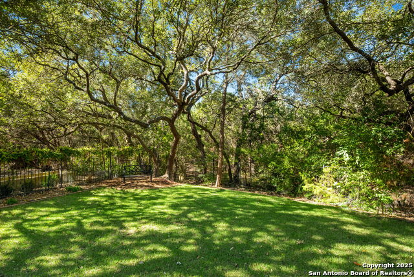
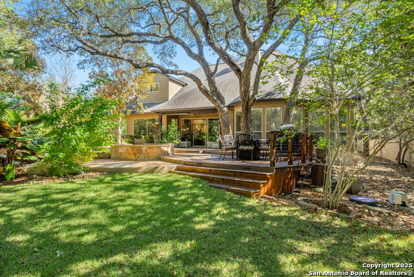

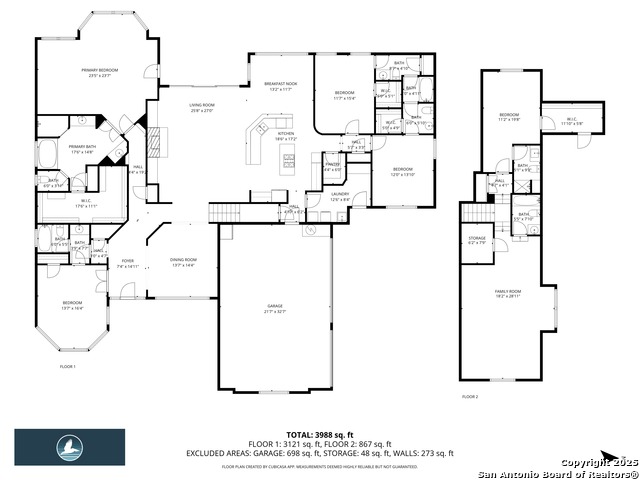

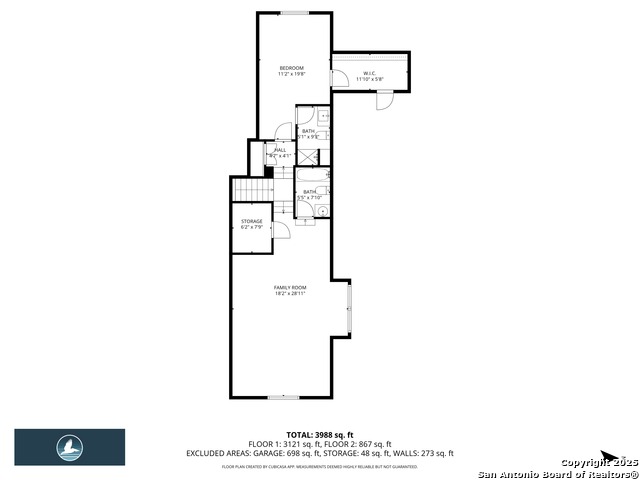
- MLS#: 1916928 ( Single Residential )
- Street Address: 27643 Oak Brook Way
- Viewed: 53
- Price: $1,045,000
- Price sqft: $245
- Waterfront: No
- Year Built: 2005
- Bldg sqft: 4259
- Bedrooms: 4
- Total Baths: 4
- Full Baths: 4
- Garage / Parking Spaces: 1
- Days On Market: 54
- Additional Information
- County: KENDALL
- City: Boerne
- Zipcode: 78015
- Subdivision: Village Green
- District: Boerne
- Elementary School: Fair Oaks Ranch
- Middle School: Boerne S
- High School: Call District
- Provided by: Phyllis Browning Company
- Contact: Judith Rivers
- (210) 393-3231

- DMCA Notice
-
DescriptionExceptional Hill Country Living with Privacy, Luxury, and Timeless Charm Nestled in the highly sought after Village Green community, this beautiful residence offers nearly 4,000 square feet of thoughtfully designed living space on a lush, tree filled half acre lot that backs to a serene greenbelt. Surrounded by mature oaks and enhanced by extensive updates and improvements, this home captures the perfect balance of comfort, elegance, and functionality. Highlights & Features Outdoor Oasis Private greenbelt lot with mature oak trees for exceptional privacy Resort style pool with turtle shelf and waterfall feature Expansive patio and new sun deck area perfect for outdoor entertaining Mosquito misting system and backyard audio system for added comfort and enjoyment Detached storage building remains with the property Interior Excellence Open concept floor plan ideal for everyday living and entertaining Tall, vaulted ceilings and custom built in cabinetry in the living area Elegant rotunda ceilings in the foyer and dining room Plantation shutters throughout Seamless flow between kitchen, breakfast area, and living space. Gourmet Kitchen Large center island with abundant storage and seating Gas cooktop and stainless steel appliances Oversized pantry and extensive custom cabinetry Recently added sliding glass doors and picture window fill the home with natural light and create a true indoor outdoor connection Private Primary Retreat Expansive primary suite with private access to the backyard and pool Spa inspired bath with walk in shower, soaking tub, and dual vanities Generous walk in closet with custom organization Upstairs Addition New guest suite with private bath Media room with large drop down movie screen ideal for family nights or entertaining Additional bathroom and flexible space for guests or hobbies Additional Features Tankless water heater Reverse osmosis system and water softener Three car garage with epoxy flooring and built in storage Laundry room with sink, desk area, and secondary entrance from the driveway Key Details 5 Bedrooms | 5 Baths Approx. 3,969 SQFT Over Half Acre Lot Extensive Home Improvements & Upgrades Village Green Community Convenient to Downtown Boerne and I 10 Investment in Quality More than $160,000 in recent upgrades and improvements, including flooring, lighting, additions, pool enhancements, outdoor features, and mechanical systems ensuring comfort, efficiency, and lasting value
Features
Possible Terms
- Conventional
- VA
- Cash
Accessibility
- Ext Door Opening 36"+
- Low Pile Carpet
- No Steps Down
- Level Lot
- Level Drive
- First Floor Bath
- Full Bath/Bed on 1st Flr
- First Floor Bedroom
- Stall Shower
Air Conditioning
- Two Central
Apprx Age
- 20
Block
- 12
Builder Name
- Kerestury
Construction
- Pre-Owned
Contract
- Exclusive Right To Sell
Days On Market
- 50
Currently Being Leased
- No
Dom
- 50
Elementary School
- Fair Oaks Ranch
Exterior Features
- Stone/Rock
Fireplace
- One
- Living Room
- Gas
Floor
- Carpeting
- Ceramic Tile
- Wood
- Slate
Foundation
- Slab
Garage Parking
- Attached
- Side Entry
- Oversized
Heating
- Heat Pump
Heating Fuel
- Natural Gas
High School
- Call District
Home Owners Association Fee
- 260
Home Owners Association Frequency
- Quarterly
Home Owners Association Mandatory
- Mandatory
Home Owners Association Name
- THE VILLAGE GREEN HOMEOWNERS ASSOCIATION
Inclusions
- Ceiling Fans
- Chandelier
- Washer Connection
- Dryer Connection
- Cook Top
- Built-In Oven
- Self-Cleaning Oven
- Microwave Oven
- Gas Cooking
- Disposal
- Dishwasher
- Ice Maker Connection
- Water Softener (owned)
- Smoke Alarm
- Security System (Owned)
- Pre-Wired for Security
- Attic Fan
- Gas Water Heater
- Garage Door Opener
- In Wall Pest Control
- Down Draft
Instdir
- Liberty Park to Oak Brook Way
Interior Features
- Two Living Area
- Separate Dining Room
- Two Eating Areas
- Island Kitchen
- Breakfast Bar
- Walk-In Pantry
- Study/Library
- Media Room
- Utility Room Inside
- Secondary Bedroom Down
- 1st Floor Lvl/No Steps
- High Ceilings
- Open Floor Plan
- Pull Down Storage
- Cable TV Available
- High Speed Internet
Kitchen Length
- 15
Legal Desc Lot
- 54
Legal Description
- Cb 4709G Blk 12 Lot 54 Village Green Subd Ut-3 Pud
Lot Description
- Cul-de-Sac/Dead End
- On Greenbelt
- 1/2-1 Acre
Lot Improvements
- Street Paved
- Curbs
- Street Gutters
- Sidewalks
- Streetlights
- Fire Hydrant w/in 500'
Middle School
- Boerne Middle S
Miscellaneous
- Home Service Plan
- No City Tax
Multiple HOA
- No
Neighborhood Amenities
- Controlled Access
- Pool
- Clubhouse
- Jogging Trails
Owner Lrealreb
- No
Ph To Show
- 210-222-2227
Possession
- Closing/Funding
Property Type
- Single Residential
Roof
- Heavy Composition
School District
- Boerne
Source Sqft
- Appsl Dist
Style
- Two Story
- Traditional
Total Tax
- 14553.53
Utility Supplier Elec
- CPS
Utility Supplier Gas
- Grey Forest
Utility Supplier Grbge
- Allied
Utility Supplier Sewer
- Septic
Utility Supplier Water
- SAWS
Views
- 53
Virtual Tour Url
- https://nicholas-m-bailey.aryeo.com/videos/019a44db-c76c-73f1-82bb-7021528661db
Water/Sewer
- Private Well
- Aerobic Septic
Window Coverings
- All Remain
Year Built
- 2005
Property Location and Similar Properties