
- Ron Tate, Broker,CRB,CRS,GRI,REALTOR ®,SFR
- By Referral Realty
- Mobile: 210.861.5730
- Office: 210.479.3948
- Fax: 210.479.3949
- rontate@taterealtypro.com
Property Photos
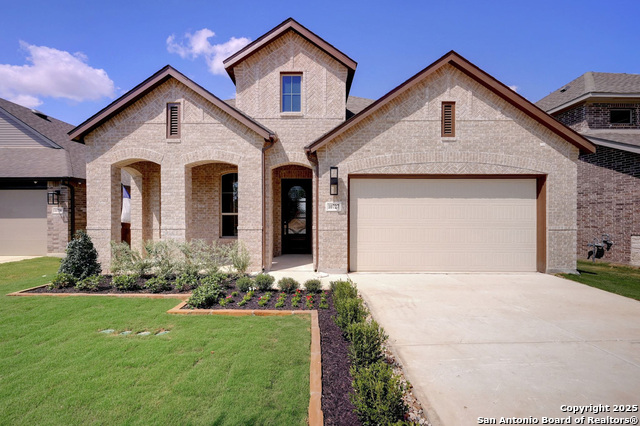

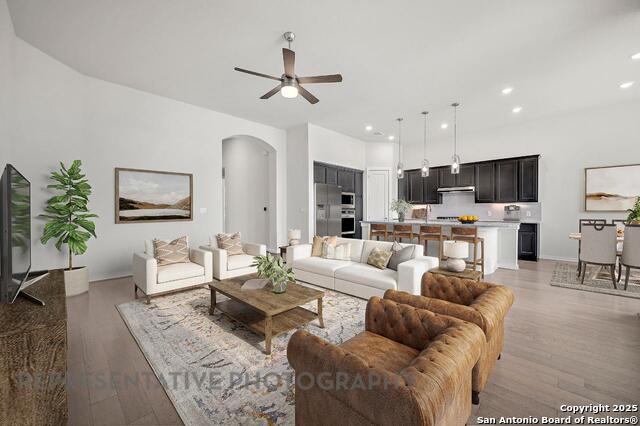

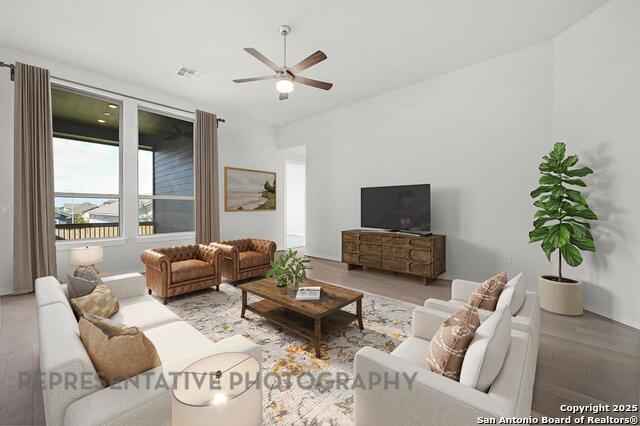
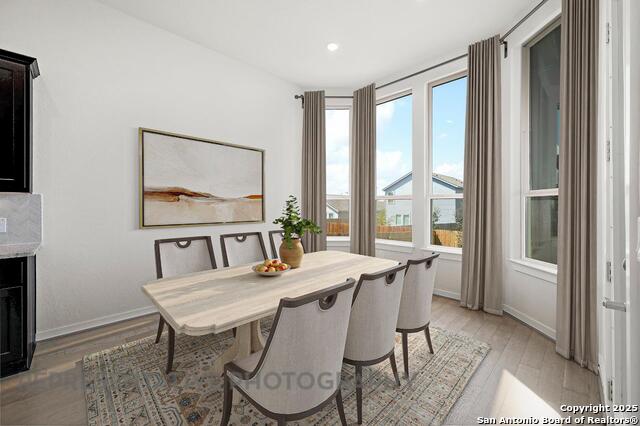
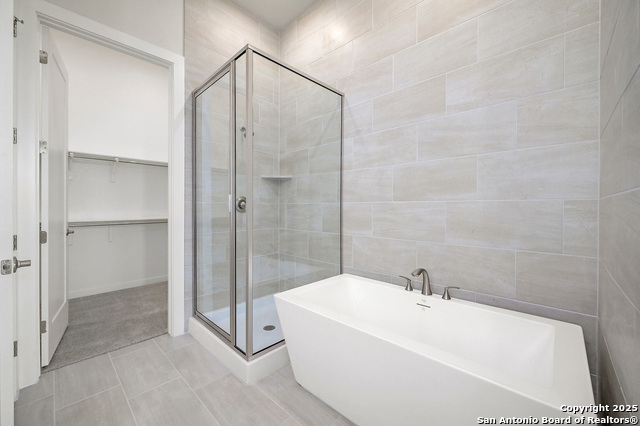
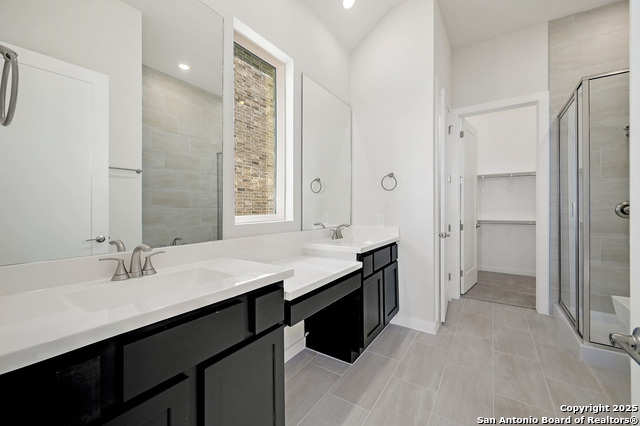
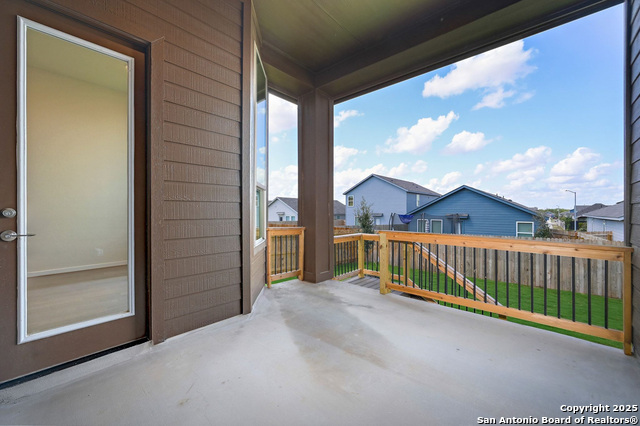
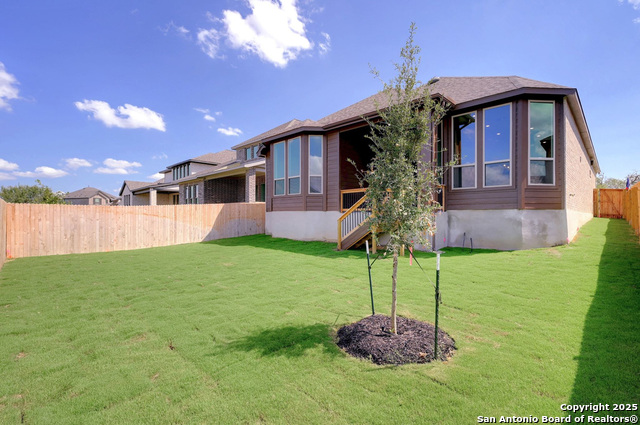
- MLS#: 1916790 ( Single Residential )
- Street Address: 10727 Saleh
- Viewed: 23
- Price: $419,867
- Price sqft: $204
- Waterfront: No
- Year Built: 2025
- Bldg sqft: 2055
- Bedrooms: 3
- Total Baths: 3
- Full Baths: 3
- Garage / Parking Spaces: 2
- Days On Market: 19
- Additional Information
- County: BEXAR
- City: San Antonio
- Zipcode: 78224
- Subdivision: Vida
- District: Southwest I.S.D.
- Elementary School: Spicewood Park
- Middle School: RESNIK
- High School: Southwest
- Provided by: Dina Verteramo, Broker
- Contact: Dina Verteramo
- (888) 524-3182

- DMCA Notice
-
DescriptionThis single story home with a 2,055 square foot design offers comfort and space for everyone with 4 bedrooms and 2 bathrooms. The family room is centrally located in the home, opening to the spacious kitchen and dining room. The kitchen boasts a large island, perfect for entertaining while also providing additional storage and seating. The primary suite and bath are tucked away in the rear of the home, serving as a luxurious retreat. The outdoor living area allows you to enjoy the outdoors with elegance and comfort. A two car garage makes coming and going easy. Don't miss out on this wonderful home that meets all your needs.
Features
Possible Terms
- Conventional
- FHA
- VA
- TX Vet
- Cash
Air Conditioning
- One Central
Block
- 14
Builder Name
- HIGHLAND HOMES
Construction
- New
Contract
- Exclusive Agency
Days On Market
- 11
Dom
- 11
Elementary School
- Spicewood Park
Exterior Features
- Brick
- Siding
Fireplace
- Not Applicable
Floor
- Other
Foundation
- Slab
Garage Parking
- Two Car Garage
- Attached
Heating
- Central
- Heat Pump
- 1 Unit
Heating Fuel
- Natural Gas
High School
- Southwest
Home Owners Association Fee
- 800
Home Owners Association Frequency
- Annually
Home Owners Association Mandatory
- Mandatory
Home Owners Association Name
- VIDA
Home Faces
- South
Inclusions
- Washer Connection
- Dryer Connection
Instdir
- Exit 48 toward S Zarzamora St Left on S Zarzamora St Left on Mitra Way Model will be on your right
Interior Features
- One Living Area
- High Ceilings
- Open Floor Plan
Kitchen Length
- 16
Legal Description
- NCB
Lot Dimensions
- 50X110
Middle School
- RESNIK
Multiple HOA
- No
Neighborhood Amenities
- Park/Playground
- Jogging Trails
Owner Lrealreb
- No
Ph To Show
- 210-686-0169
Possession
- Closing/Funding
Property Type
- Single Residential
Roof
- Composition
School District
- Southwest I.S.D.
Source Sqft
- Bldr Plans
Style
- Traditional
Total Tax
- 2.45
Views
- 23
Virtual Tour Url
- https://my.matterport.com/show/?m=4Gcbgw3LYco&mls=1
Water/Sewer
- City
Window Coverings
- None Remain
Year Built
- 2025
Property Location and Similar Properties