
- Ron Tate, Broker,CRB,CRS,GRI,REALTOR ®,SFR
- By Referral Realty
- Mobile: 210.861.5730
- Office: 210.479.3948
- Fax: 210.479.3949
- rontate@taterealtypro.com
Property Photos
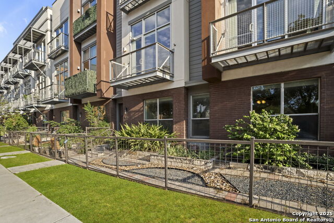

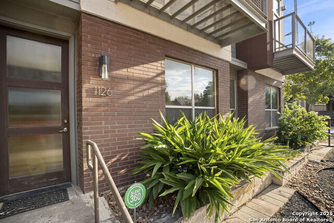
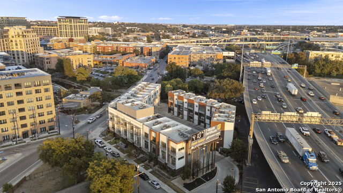
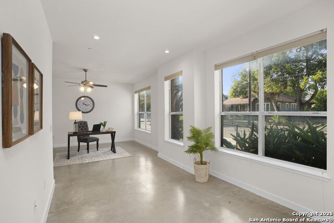
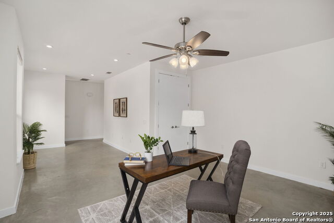
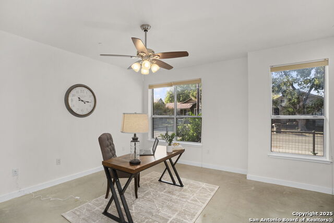
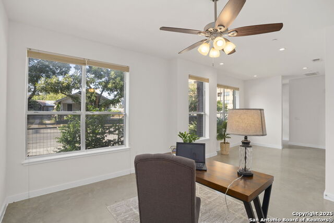
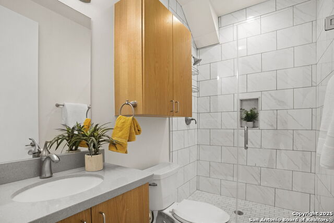
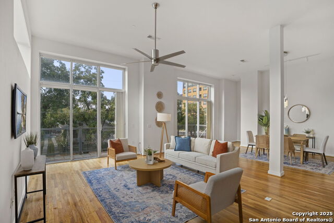
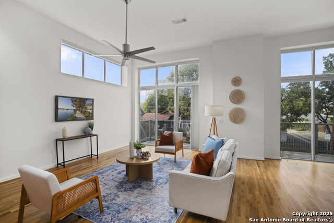
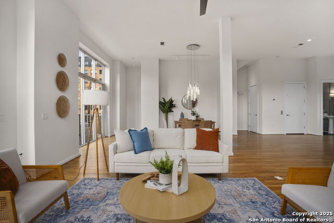
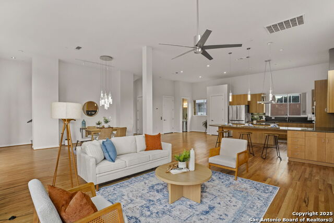
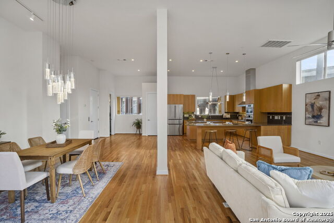
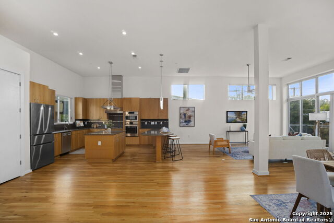
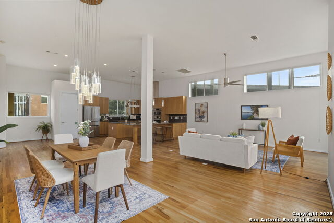
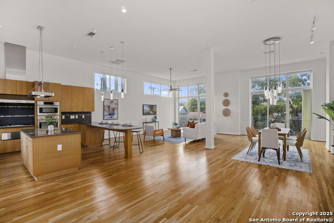
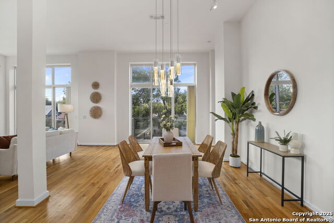
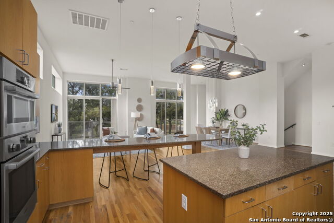
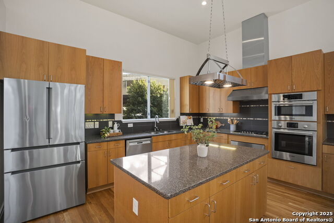
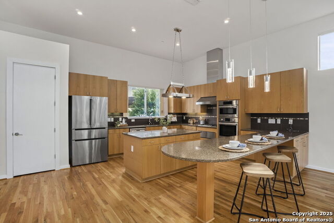
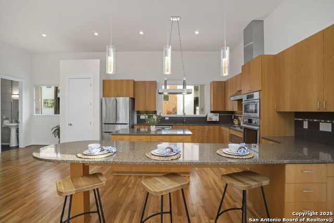
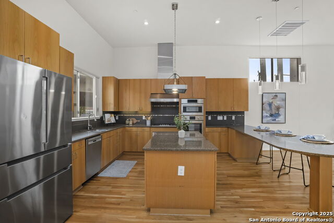
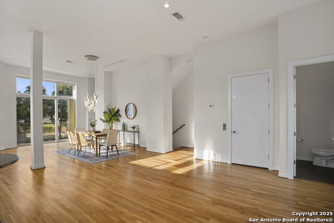
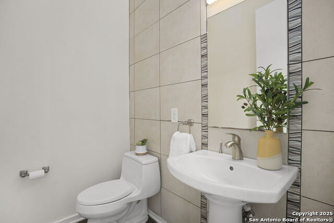
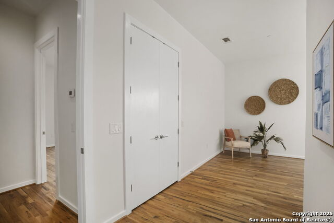
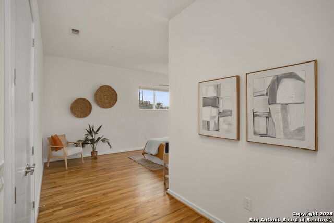
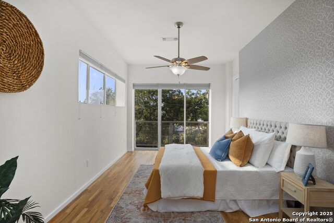
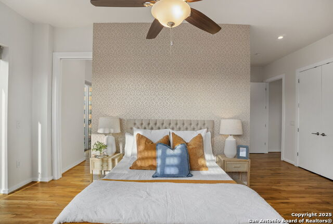
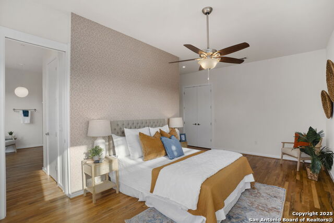
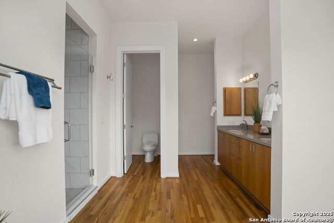
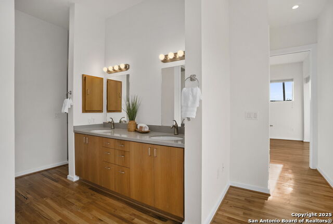
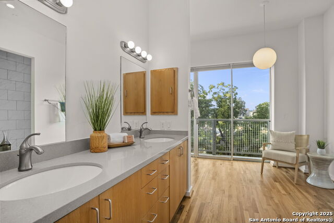
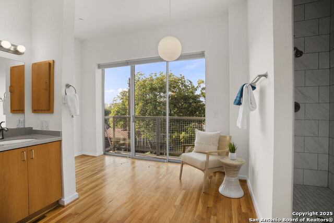
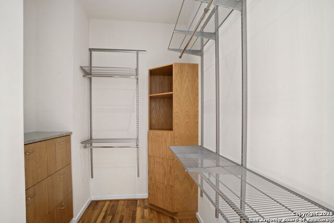
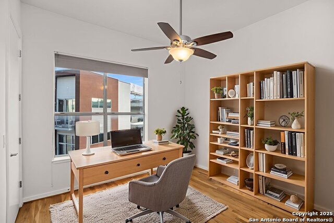
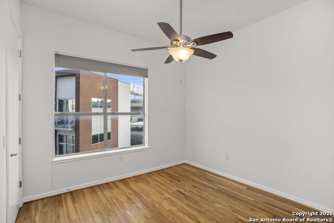
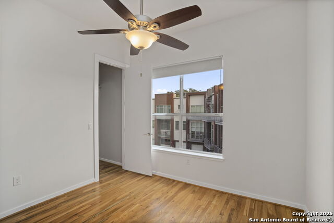
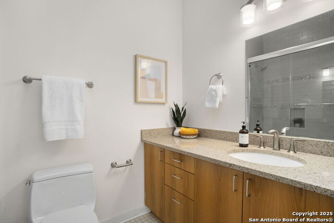
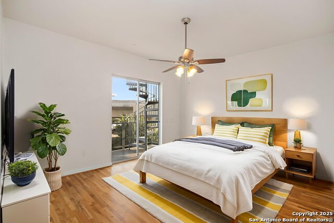
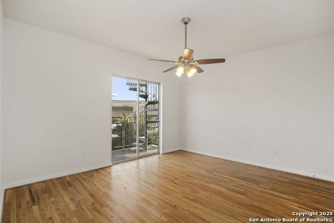
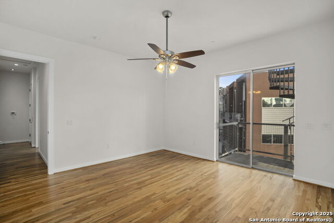
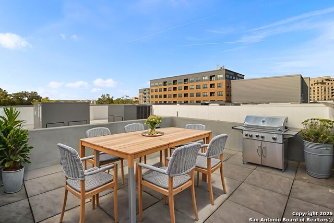
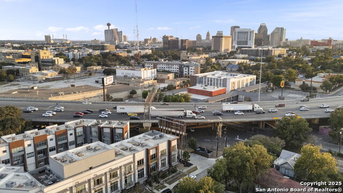
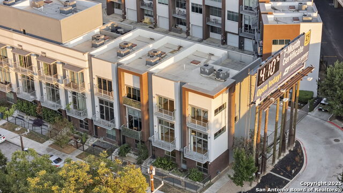
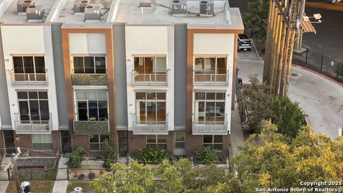
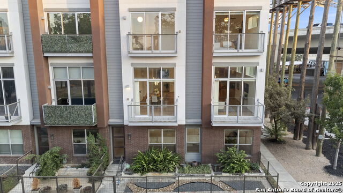
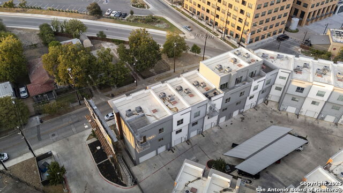
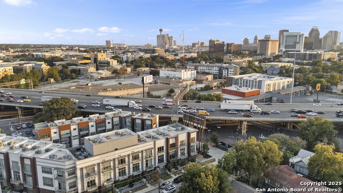
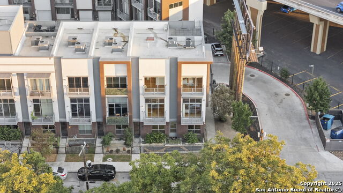
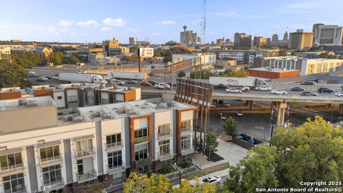
- MLS#: 1916782 ( Single Residential )
- Street Address: 1126 Quincy E
- Viewed: 1
- Price: $965,000
- Price sqft: $313
- Waterfront: No
- Year Built: 2014
- Bldg sqft: 3087
- Bedrooms: 3
- Total Baths: 4
- Full Baths: 3
- 1/2 Baths: 1
- Garage / Parking Spaces: 3
- Days On Market: 3
- Additional Information
- County: BEXAR
- City: San Antonio
- Zipcode: 78212
- Subdivision: Tobin Hill
- District: San Antonio I.S.D.
- Elementary School: Hawthorne
- Middle School: Hawthorne Academy
- High School: Edison
- Provided by: Kuper Sotheby's Int'l Realty
- Contact: Cody Miller
- (210) 788-0786

- DMCA Notice
-
DescriptionPerfectly situated in the heart of Tobin Hill, just steps from San Antonio's renowned Pearl District, 1126 E Quincy Street offers an unparalleled blend of modern design, downtown views, and urban convenience. This striking three story townhome features 3 bedrooms, 3.5 bathrooms, 3,089 square feet, and a rare three car garage a true find in one of the city's most walkable and vibrant neighborhoods. Inside, sophisticated style meets functional design. The open concept main level boasts abundant natural light, clean architectural lines, and elevated finishes throughout. The gourmet kitchen is equipped with Bosch stainless steel appliances, granite countertops, and custom cabinetry creating the perfect space for both everyday living and entertaining. The spacious living and dining areas flow seamlessly together, offering a comfortable yet refined atmosphere. Thoughtful design continues throughout the home with a full bathroom on the first floor, a half bath on the second floor, and two full bathrooms on the third floor, including the luxurious primary suite. The primary retreat offers a spa inspired bath and generous walk in closet, while the secondary bedrooms provide flexibility for guests, a home office, or personal gym. The showpiece of the home is the expansive rooftop terrace, where panoramic views of downtown San Antonio and The Pearl create an unforgettable setting for morning coffee, sunset gatherings, or evenings under the city lights. Beyond the home itself, the location is second to none. You're just minutes from San Antonio's most celebrated destinations a 4 minute walk to Otto's Ice House, 6 minutes to Pullman Market, and about 8 minutes to Hotel Emma and the heart of The Pearl. Enjoy weekend strolls to local restaurants, cafes, and boutiques, or connect to the River Walk extension just a few blocks away. 1126 E Quincy St isn't just a home it's a lifestyle. A place where modern architecture, vibrant energy, and luxury living come together effortlessly. Whether you're entertaining guests on the rooftop, walking to dinner at The Pearl, or relaxing in your serene primary suite, this residence offers the perfect balance of city excitement and private comfort. Modern design. Iconic location. Unmatched views. Welcome home to 1126 E Quincy Street the best of urban San Antonio living.
Features
Possible Terms
- Conventional
- VA
- Cash
Air Conditioning
- Two Central
Apprx Age
- 11
Builder Name
- East Quincy Townhomes
- LP
Construction
- Pre-Owned
Contract
- Exclusive Right To Sell
Currently Being Leased
- No
Elementary School
- Hawthorne
Energy Efficiency
- Programmable Thermostat
- Double Pane Windows
- Variable Speed HVAC
- Ceiling Fans
Exterior Features
- Brick
- Stucco
- Siding
Fireplace
- Not Applicable
Floor
- Ceramic Tile
- Wood
- Stained Concrete
Foundation
- Slab
Garage Parking
- Three Car Garage
Heating
- Central
Heating Fuel
- Electric
High School
- Edison
Home Owners Association Mandatory
- None
Home Faces
- North
- West
Inclusions
- Ceiling Fans
- Chandelier
- Washer Connection
- Dryer Connection
- Washer
- Dryer
- Gas Cooking
- Refrigerator
- Disposal
- Dishwasher
- Water Softener (owned)
- Security System (Owned)
- Electric Water Heater
- Plumb for Water Softener
- Solid Counter Tops
- Carbon Monoxide Detector
- 2+ Water Heater Units
- City Garbage service
Instdir
- Head south on Avenue A
- turn right on Newell Avenue
- turn left on East Quincy St home is the last unit on the right.
Interior Features
- One Living Area
- Separate Dining Room
- Eat-In Kitchen
- Island Kitchen
- Study/Library
- Utility Area in Garage
- All Bedrooms Upstairs
- 1st Floor Lvl/No Steps
- High Ceilings
- Open Floor Plan
- Laundry in Garage
- Walk in Closets
Kitchen Length
- 27
Legal Desc Lot
- 39
Legal Description
- Ncb 1758 (E Quincy Townhomes Idz)
- Lot 39 2014 New Acct Per
Lot Description
- Corner
- City View
- Level
Lot Dimensions
- 34x48x34x48
Lot Improvements
- Street Paved
- Curbs
- Street Gutters
- Sidewalks
- Streetlights
- Asphalt
- City Street
- Interstate Hwy - 1 Mile or less
Middle School
- Hawthorne Academy
Neighborhood Amenities
- Controlled Access
Num Of Stories
- 3+
Occupancy
- Vacant
Owner Lrealreb
- No
Ph To Show
- 210-222-2227
Possession
- Closing/Funding
Property Type
- Single Residential
Recent Rehab
- No
Roof
- Flat
School District
- San Antonio I.S.D.
Source Sqft
- Appsl Dist
Style
- 3 or More
Total Tax
- 18789.11
Utility Supplier Elec
- CPS
Utility Supplier Gas
- CPS
Utility Supplier Grbge
- Republic
Utility Supplier Sewer
- SAWS
Utility Supplier Water
- SAWS
Virtual Tour Url
- https://housi-media.aryeo.com/videos/0199f2fd-dea4-72cc-9a59-81228fa903dd
Water/Sewer
- City
Window Coverings
- Some Remain
Year Built
- 2014
Property Location and Similar Properties