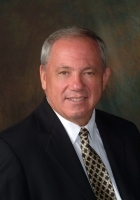
- Ron Tate, Broker,CRB,CRS,GRI,REALTOR ®,SFR
- By Referral Realty
- Mobile: 210.861.5730
- Office: 210.479.3948
- Fax: 210.479.3949
- rontate@taterealtypro.com
Property Photos
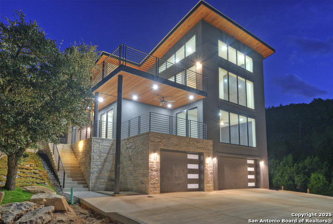

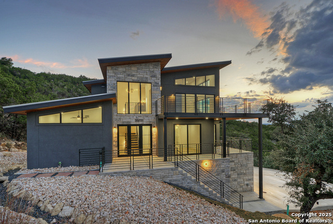
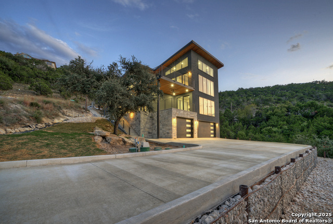
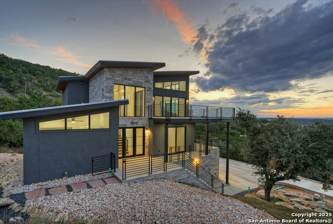
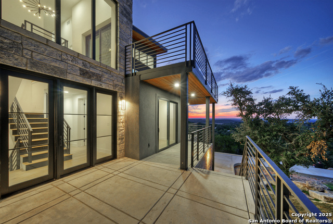
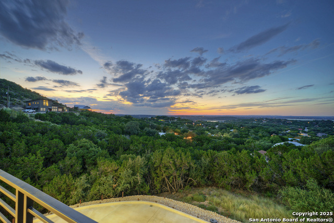
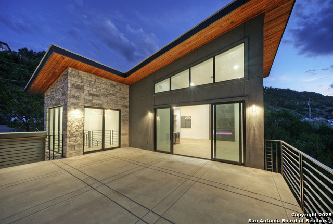
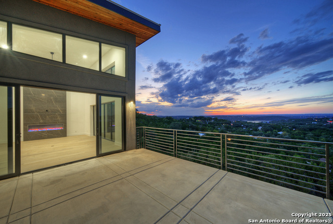
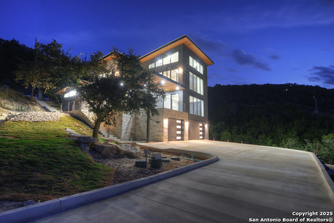
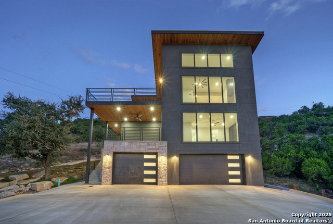
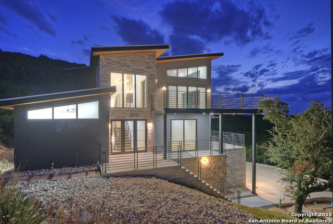
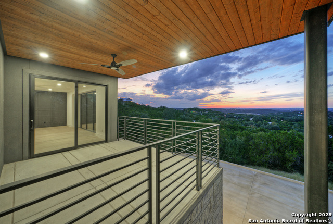
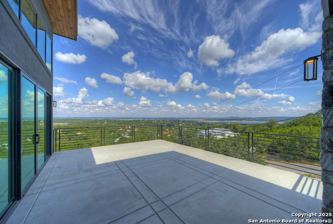
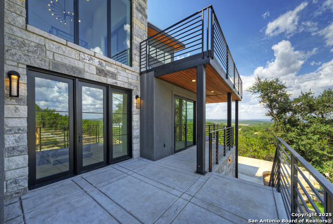
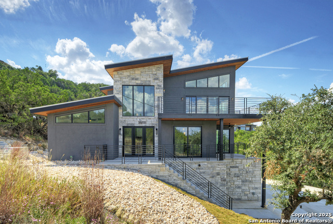
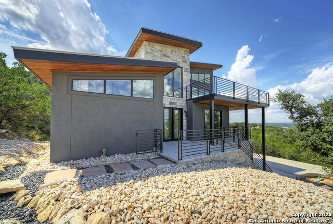
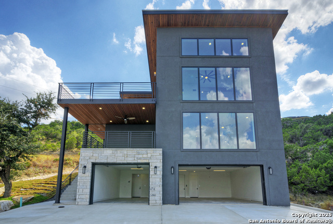
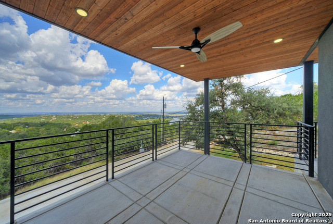
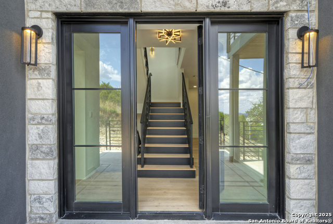
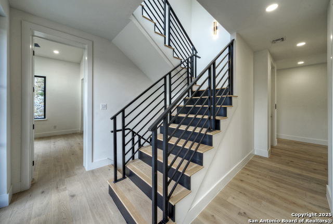
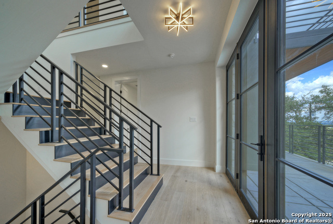
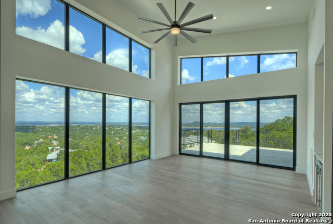
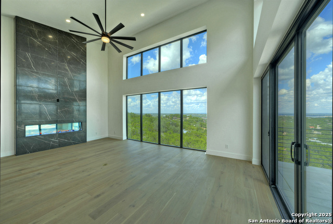
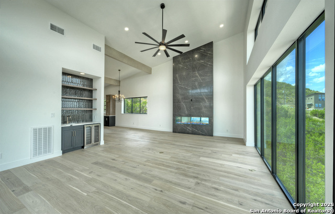
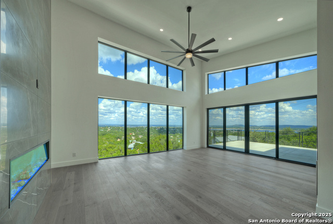
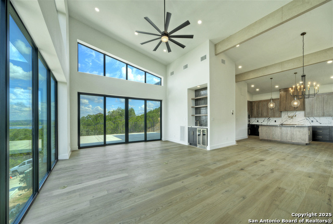
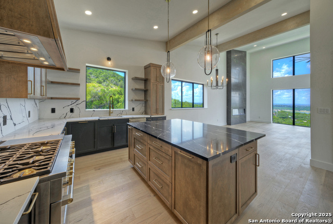
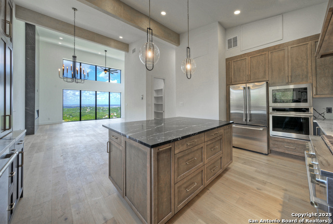
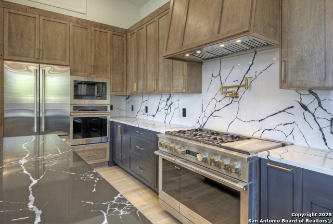
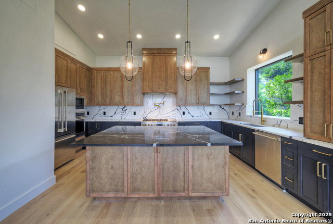
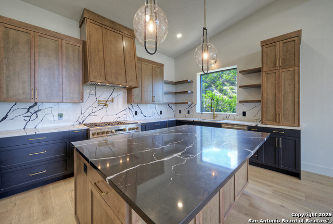
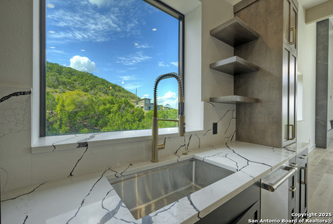
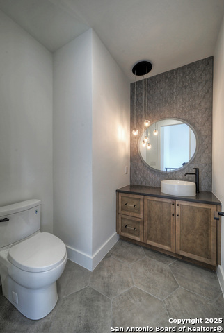
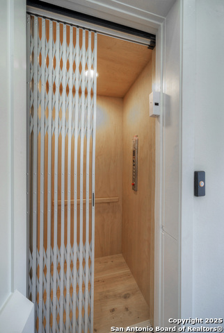
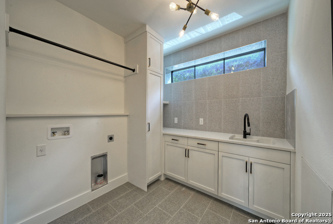
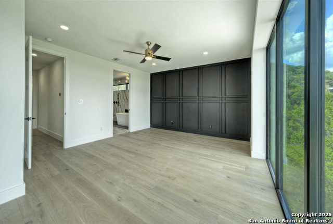
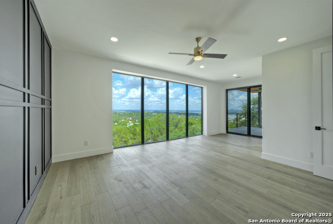
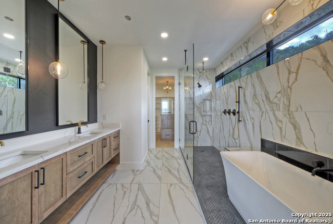
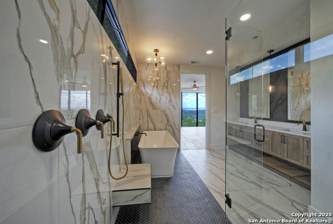
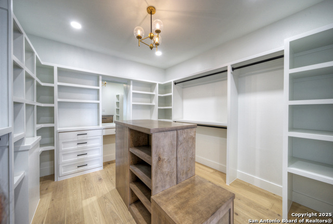
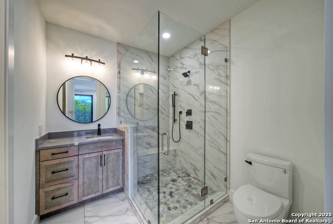
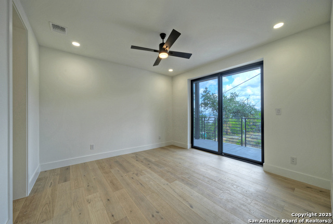
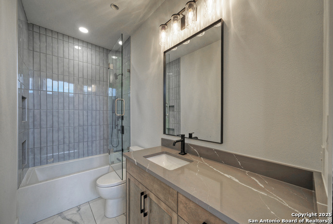
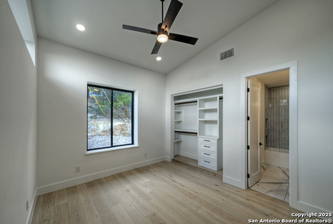
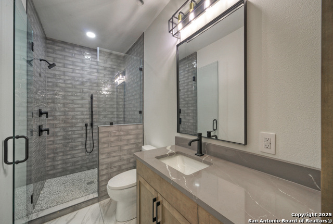
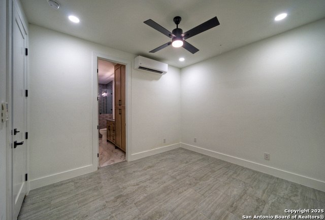
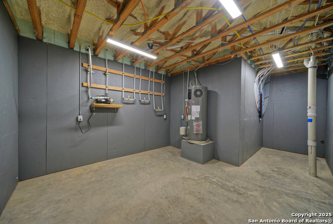
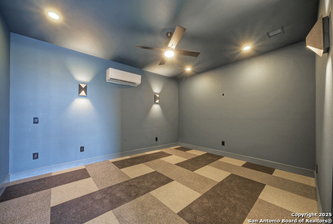





- MLS#: 1916566 ( Single Residential )
- Street Address: 585 Highland Terrace
- Viewed: 16
- Price: $2,500,000
- Price sqft: $607
- Waterfront: No
- Year Built: 2025
- Bldg sqft: 4120
- Bedrooms: 3
- Total Baths: 5
- Full Baths: 4
- 1/2 Baths: 1
- Garage / Parking Spaces: 3
- Days On Market: 21
- Additional Information
- County: COMAL
- City: Canyon Lake
- Zipcode: 78133
- Subdivision: Highland Terrace
- District: Comal
- Elementary School: Mountain Valley
- Middle School: Mountain Valley
- High School: Canyon Lake
- Provided by: Global Realty Group
- Contact: Tiffany Perdue
- (210) 566-4000

- DMCA Notice
-
DescriptionSoaring high above the Texas Hill Country, this 4,000+ square foot custom estate offers breathtaking panoramic views of Canyon Lake from nearly every room. Built for luxury and designed to showcase the stunning natural surroundings, the property provides an exceptional blend of elegant indoor living and spectacular outdoor entertaining. The house is built with insulated concrete forms (ICF), which combines the strength of steel reinforced concrete with the energy efficiency of foam insulation. A grand scale, open concept living area with soaring ceilings, fireplace, and a wall of floor to ceiling windows that perfectly frame the mesmerizing lake views. Wood floors flow throughout the main living spaces, reflecting the abundant natural light. Gourmet chef's kitchen featuring premium, professional grade stainless steel appliances, custom cabinetry, and an oversized island with generous prep space and bar seating. The luxurious owner's retreat boasts floor to ceiling windows, a spa style bathroom with a freestanding soaking tub and rainfall shower, walk in closet with direct access to the laundry room, and a private balcony overlooking the water. A residential elevator provides effortless access to all levels of the expansive floor plan. Flexible bonus spaces that can be used as a home theater, a fitness room, safe room, wine cellar, or a dedicated home office, providing a customized experience for the discerning homeowner. Multiple expansive outdoor decks offer spectacular 360 degree vistas of the lake and rolling hills.
Features
Possible Terms
- Conventional
- Cash
Air Conditioning
- Two Central
- Heat Pump
- Zoned
- Other
Builder Name
- ROTR Helicopter Company
Construction
- New
Contract
- Exclusive Right To Sell
Currently Being Leased
- No
Elementary School
- Mountain Valley
Energy Efficiency
- Programmable Thermostat
- 12"+ Attic Insulation
- Double Pane Windows
- Low E Windows
- Dehumidifier
- High Efficiency Water Heater
- Foam Insulation
- Ceiling Fans
Exterior Features
- 4 Sides Masonry
- Stone/Rock
- Stucco
Fireplace
- One
- Living Room
Floor
- Ceramic Tile
- Wood
Foundation
- Slab
Garage Parking
- Three Car Garage
- Attached
- Oversized
Green Features
- Low Flow Commode
- Energy Recovery Ventilator
- Mechanical Fresh Air
- Enhanced Air Filtration
Heating
- Central
- Heat Pump
- Zoned
- 2 Units
- Other
Heating Fuel
- Electric
High School
- Canyon Lake
Home Owners Association Mandatory
- None
Home Faces
- North
Inclusions
- Ceiling Fans
- Chandelier
- Washer Connection
- Dryer Connection
- Built-In Oven
- Microwave Oven
- Stove/Range
- Gas Cooking
- Refrigerator
- Disposal
- Dishwasher
- Ice Maker Connection
- Wet Bar
- Vent Fan
- Smoke Alarm
- Pre-Wired for Security
- Electric Water Heater
- Garage Door Opener
- Plumb for Water Softener
- Solid Counter Tops
- Custom Cabinets
- Central Distribution Plumbing System
- Carbon Monoxide Detector
Instdir
- From Highway 281
- take FM 306 East. After approximately 12 miles
- turn right onto FM 3159. Continue on FM 3159 until you reach Connie Drive. Turn right on Connie Drive. Turn left onto Laurie Drive. Turn right onto Highland Terrace Drive.
Interior Features
- One Living Area
- Liv/Din Combo
- Island Kitchen
- Walk-In Pantry
- Media Room
- Utility Room Inside
- High Ceilings
- Open Floor Plan
- High Speed Internet
- Laundry Main Level
- Laundry Room
- Walk in Closets
Kitchen Length
- 19
Legal Description
- Highland Terrace
- Lot 1
Lot Description
- Corner
- Cul-de-Sac/Dead End
- Bluff View
- Water View
- Partially Wooded
- Mature Trees (ext feat)
- Canyon Lake
Lot Improvements
- Street Paved
- City Street
Middle School
- Mountain Valley
Neighborhood Amenities
- None
Num Of Stories
- 3+
Occupancy
- Vacant
Owner Lrealreb
- No
Ph To Show
- 210-222-2227
Possession
- Closing/Funding
Property Type
- Single Residential
Roof
- Metal
School District
- Comal
Source Sqft
- Appsl Dist
Style
- 3 or More
- Contemporary
Total Tax
- 2441
Utility Supplier Elec
- PEC
Utility Supplier Water
- Canyon Lake
Views
- 16
Water/Sewer
- Aerobic Septic
- City
Window Coverings
- None Remain
Year Built
- 2025
Property Location and Similar Properties