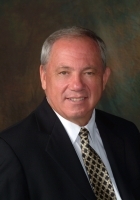
- Ron Tate, Broker,CRB,CRS,GRI,REALTOR ®,SFR
- By Referral Realty
- Mobile: 210.861.5730
- Office: 210.479.3948
- Fax: 210.479.3949
- rontate@taterealtypro.com
Property Photos
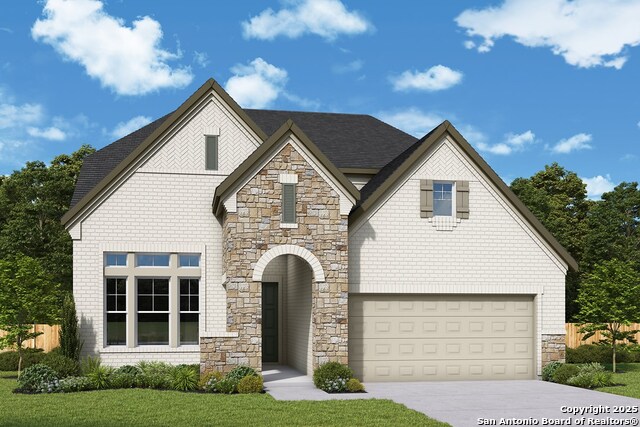

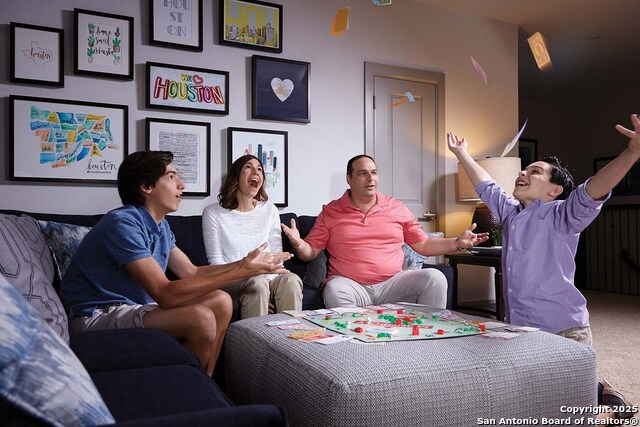
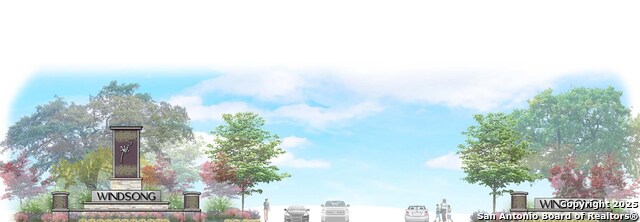
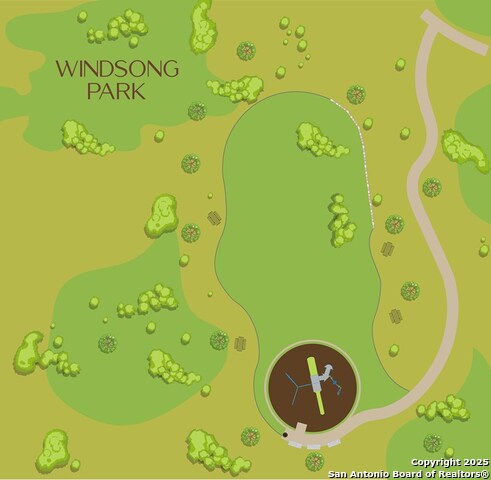
- MLS#: 1916346 ( Single Residential )
- Street Address: 9920 Aurora Hill St
- Viewed: 40
- Price: $545,990
- Price sqft: $185
- Waterfront: No
- Year Built: 2025
- Bldg sqft: 2953
- Bedrooms: 4
- Total Baths: 3
- Full Baths: 3
- Garage / Parking Spaces: 3
- Days On Market: 70
- Additional Information
- County: KENDALL
- City: Boerne
- Zipcode: 78006
- Subdivision: Windsong
- District: Boerne
- Elementary School: Viola Wilson
- Middle School: Boerne S
- High School: Champion
- Provided by: David Weekley Homes, Inc.
- Contact: Jimmy Rado
- (512) 821-8818

- DMCA Notice
-
DescriptionExceptional craftsmanship and sophistication combine with genuine comforts to make each day delightful in The Lavender floor plan by David Weekley Homes in Windsong. Flex your interior design skills in the limitless lifestyle potential of the sunny family and dining area. Birthday cakes, impressive dinners, and shared memories of holiday treats all begin in the tasteful kitchen nestled at the heart of this home. Craft an inviting lounge in the upstairs and achieve new goals in the front study. A pair of upstairs bedrooms and a first floor guest room provide wonderful spaces for growing residents to thrive. Retire to the sanctuary of your private Owner's Retreat, which includes a contemporary en suite Owner's Bath and walk in closet. David Weekley's World class Customer Service will make the building process of your impressive new home in Boerne, Texas, community of Windsong a delight.
Features
Possible Terms
- Conventional
- FHA
- VA
- Buydown
- TX Vet
- Cash
Air Conditioning
- One Central
- Zoned
Block
- 13
Builder Name
- David Weekley Homes
Construction
- New
Contract
- Exclusive Right To Sell
Days On Market
- 66
Dom
- 66
Elementary School
- Viola Wilson
Energy Efficiency
- Programmable Thermostat
- 12"+ Attic Insulation
- Double Pane Windows
- Low E Windows
- Ceiling Fans
Exterior Features
- Brick
- 4 Sides Masonry
- Stone/Rock
- Cement Fiber
Fireplace
- Not Applicable
Floor
- Carpeting
- Ceramic Tile
Foundation
- Slab
Garage Parking
- Three Car Garage
Green Certifications
- HERS 0-85
- Energy Star Certified
Green Features
- Drought Tolerant Plants
- Low Flow Commode
- Low Flow Fixture
- Mechanical Fresh Air
Heating
- Central
- Zoned
Heating Fuel
- Natural Gas
High School
- Champion
Home Owners Association Fee
- 175
Home Owners Association Frequency
- Quarterly
Home Owners Association Mandatory
- Mandatory
Home Owners Association Name
- WINDSONG COMMUNITY INC
Inclusions
- Ceiling Fans
- Chandelier
- Washer Connection
- Dryer Connection
- Cook Top
- Self-Cleaning Oven
- Microwave Oven
- Gas Cooking
- Disposal
- Dishwasher
- Ice Maker Connection
- Vent Fan
- Smoke Alarm
- Gas Water Heater
- In Wall Pest Control
- Plumb for Water Softener
- Solid Counter Tops
- Carbon Monoxide Detector
Instdir
- From I-10 West: Follow I-10 W to Frontage Rd. Take exit 551 from I-10 W Merge onto I-10 W Continue onto US-87 N Continue onto I-10 W/US-87 N Take exit 551 toward Boerne Stage Rd/Leon Spgs Drive to Boerne Stage Rd Merge onto Frontage Rd Keep left t
Interior Features
- One Living Area
- Eat-In Kitchen
- Island Kitchen
- Walk-In Pantry
- Study/Library
- Game Room
- Utility Room Inside
- Secondary Bedroom Down
- 1st Floor Lvl/No Steps
- High Ceilings
- Open Floor Plan
- Cable TV Available
- High Speed Internet
- Laundry Main Level
- Walk in Closets
- Attic - Partially Floored
Kitchen Length
- 17
Legal Desc Lot
- 11
Legal Description
- CB 4683A
- Block 13
- Lot 11
Lot Dimensions
- 50 x 120
Middle School
- Boerne Middle S
Multiple HOA
- No
Neighborhood Amenities
- Park/Playground
Owner Lrealreb
- Yes
Ph To Show
- (210) 389-3963
Possession
- Closing/Funding
Property Type
- Single Residential
Roof
- Composition
School District
- Boerne
Source Sqft
- Bldr Plans
Style
- Two Story
- Traditional
Total Tax
- 1.79
Utility Supplier Elec
- CPS Energy
Utility Supplier Gas
- Grey Forest
Utility Supplier Sewer
- SAWS
Utility Supplier Water
- SAWS
Views
- 40
Water/Sewer
- City
Window Coverings
- None Remain
Year Built
- 2025
Property Location and Similar Properties