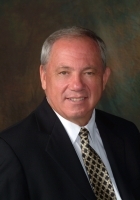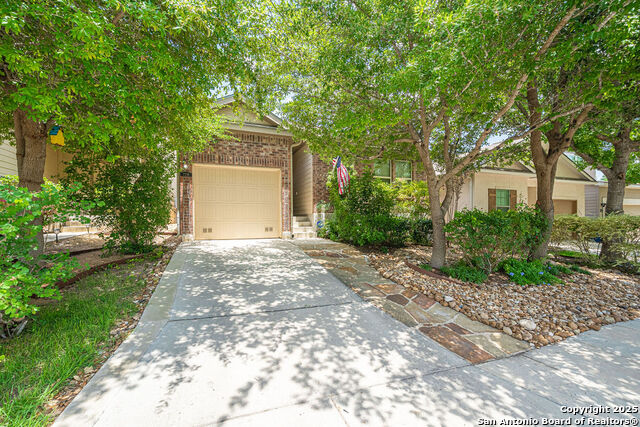
- Ron Tate, Broker,CRB,CRS,GRI,REALTOR ®,SFR
- By Referral Realty
- Mobile: 210.861.5730
- Office: 210.479.3948
- Fax: 210.479.3949
- rontate@taterealtypro.com
Property Photos



























- MLS#: 1916279 ( Single Residential )
- Street Address: 7218 Sunny Day
- Viewed: 4
- Price: $269,000
- Price sqft: $212
- Waterfront: No
- Year Built: 2013
- Bldg sqft: 1270
- Bedrooms: 3
- Total Baths: 2
- Full Baths: 2
- Garage / Parking Spaces: 2
- Days On Market: 6
- Additional Information
- County: BEXAR
- City: San Antonio
- Zipcode: 78240
- Subdivision: Summerwood
- District: Northside
- Elementary School: Oak Hills Terrace
- Middle School: Neff Pat
- High School: Marshall
- Provided by: Jason Mitchell Real Estate
- Contact: Violet Delgado
- (210) 833-1354

- DMCA Notice
-
DescriptionWelcome to 7218 Sunny Day! A beautifully cared for home that exudes pride of ownership in every detail. Step inside to discover an inviting open concept floor plan filled with natural light, featuring a spacious living area and a modern kitchen with sleek countertops, stainless steel appliances, and custom ample cabinetry. The primary suite offers a relaxing retreat with a private bath and generous closet space. All closets have been custom built to maximize organization and style, and the garage includes a custom storage pegboard for added convenience. Outside, enjoy the beautiful and thoughtful landscaping that enhances the home's curb appeal. The backyard features a lovely deck, perfect for entertaining guests or enjoying a slow morning with your favorite coffee. This home has been meticulously maintained and is truly move in ready. Located in a prestigious gated community within the highly desirable Medical Area of San Antonio, residents enjoy security, peace of mind, and easy access to top hospitals, shopping, dining, and major highways. Experience comfort, quality, and location all in one perfect home!
Features
Possible Terms
- Conventional
- FHA
- VA
- Cash
Air Conditioning
- One Central
Apprx Age
- 12
Block
- 36
Builder Name
- Woodside Homes LLC
Construction
- Pre-Owned
Contract
- Exclusive Right To Sell
Currently Being Leased
- No
Elementary School
- Oak Hills Terrace
Energy Efficiency
- 13-15 SEER AX
- Programmable Thermostat
- Double Pane Windows
- Energy Star Appliances
- Radiant Barrier
- Low E Windows
- High Efficiency Water Heater
- Ceiling Fans
Exterior Features
- Brick
- 4 Sides Masonry
Fireplace
- Not Applicable
Floor
- Carpeting
- Ceramic Tile
Foundation
- Slab
Garage Parking
- Two Car Garage
- Tandem
Green Certifications
- HERS Rated
Green Features
- Low Flow Commode
Heating
- Central
Heating Fuel
- Electric
High School
- Marshall
Home Owners Association Fee
- 145
Home Owners Association Frequency
- Quarterly
Home Owners Association Mandatory
- Mandatory
Home Owners Association Name
- SUMMERWOOD OWNERS
Inclusions
- Ceiling Fans
- Washer Connection
- Dryer Connection
- Self-Cleaning Oven
- Stove/Range
- Disposal
- Dishwasher
- Ice Maker Connection
- Pre-Wired for Security
- Garage Door Opener
- Smooth Cooktop
- Solid Counter Tops
Instdir
- Take Hwy 410 west to the Babcock exit
- turn right. At Medical Drive turn left; at Rowley
- turn left
- you will see the gates to Summerwood.
Interior Features
- One Living Area
- Eat-In Kitchen
- Utility Room Inside
- Secondary Bedroom Down
- 1st Floor Lvl/No Steps
- High Ceilings
- Open Floor Plan
- Cable TV Available
- High Speed Internet
- All Bedrooms Downstairs
- Laundry Main Level
- Laundry Room
Kitchen Length
- 15
Legal Desc Lot
- 71
Legal Description
- Ncb 14648 (Summerwood Park Subd)
- Block 36 Lot 71 2008-New P
Lot Improvements
- Street Paved
- Curbs
- Sidewalks
- Fire Hydrant w/in 500'
Middle School
- Neff Pat
Multiple HOA
- No
Neighborhood Amenities
- Controlled Access
- Park/Playground
Occupancy
- Vacant
Owner Lrealreb
- No
Ph To Show
- 2102222227
Possession
- Closing/Funding
Property Type
- Single Residential
Roof
- Composition
School District
- Northside
Source Sqft
- Appsl Dist
Style
- One Story
Total Tax
- 5816.36
Utility Supplier Elec
- CPS
Utility Supplier Gas
- CPS
Utility Supplier Grbge
- Waste Mgmt
Utility Supplier Sewer
- SAWS
Utility Supplier Water
- SAWS
Water/Sewer
- Water System
- Sewer System
Window Coverings
- Some Remain
Year Built
- 2013
Property Location and Similar Properties