
- Ron Tate, Broker,CRB,CRS,GRI,REALTOR ®,SFR
- By Referral Realty
- Mobile: 210.861.5730
- Office: 210.479.3948
- Fax: 210.479.3949
- rontate@taterealtypro.com
Property Photos
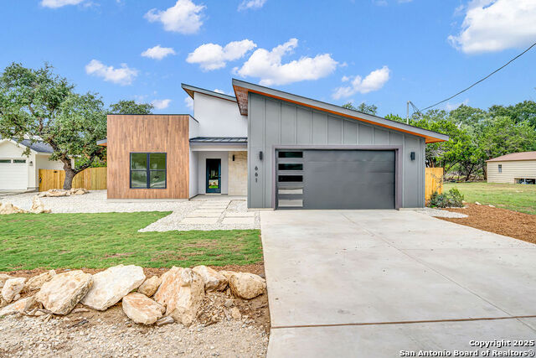

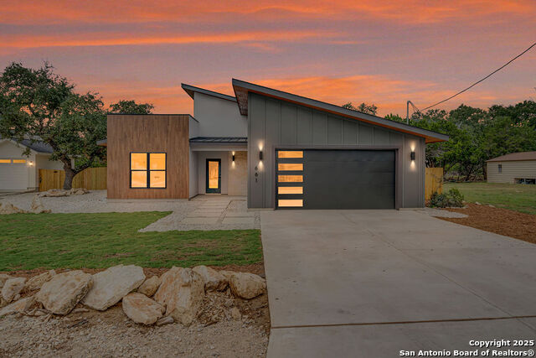
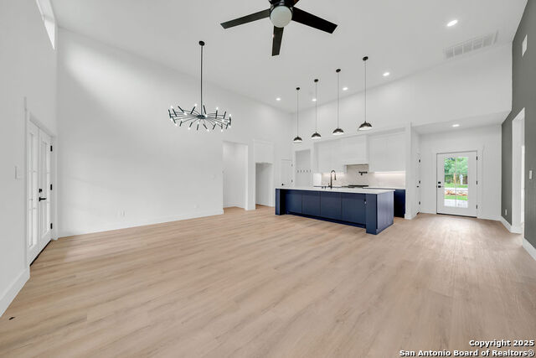
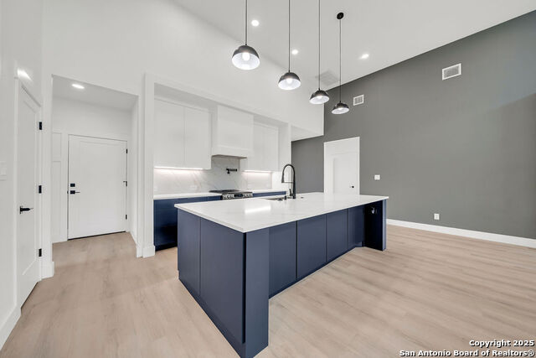
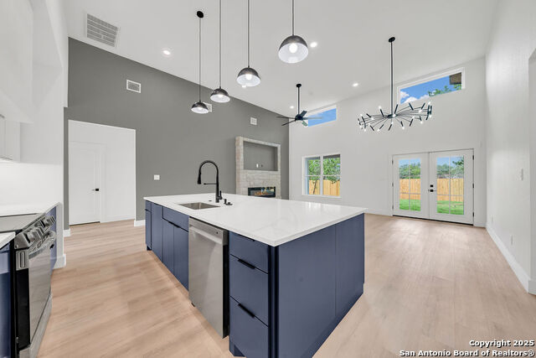
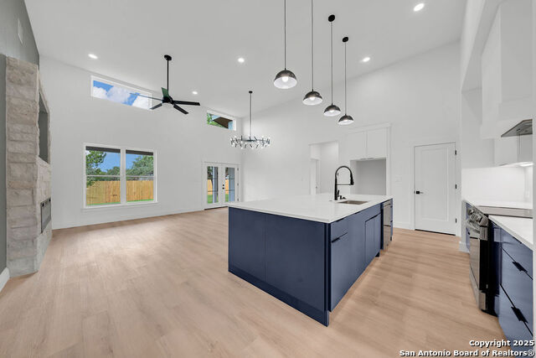
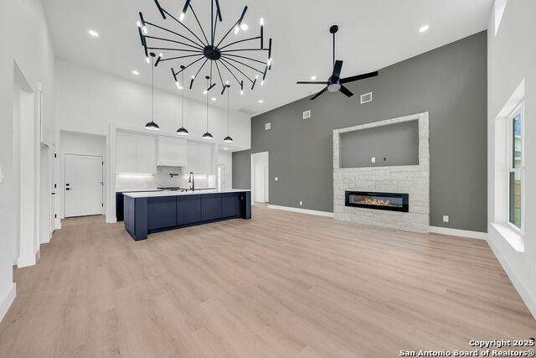
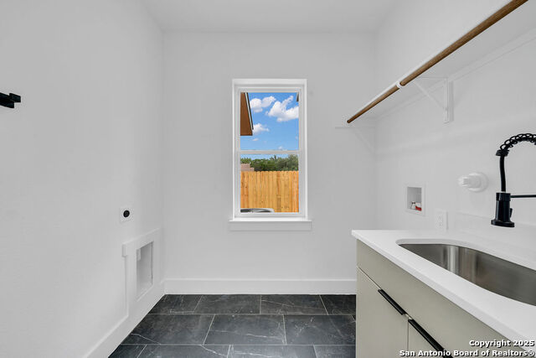
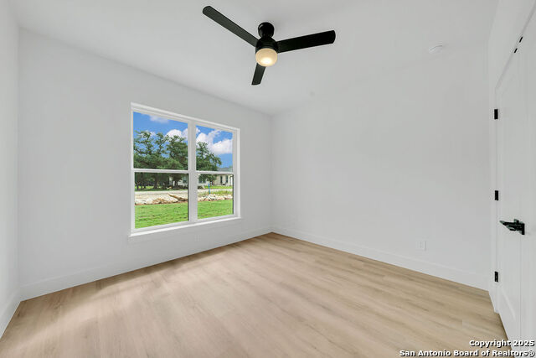
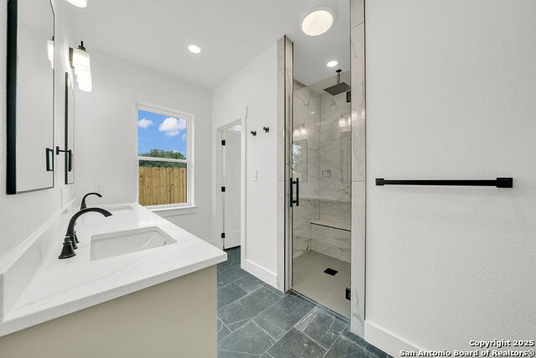
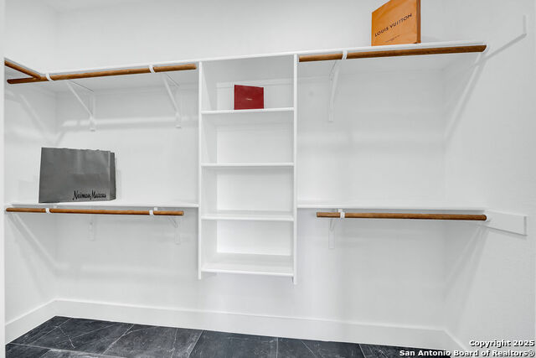
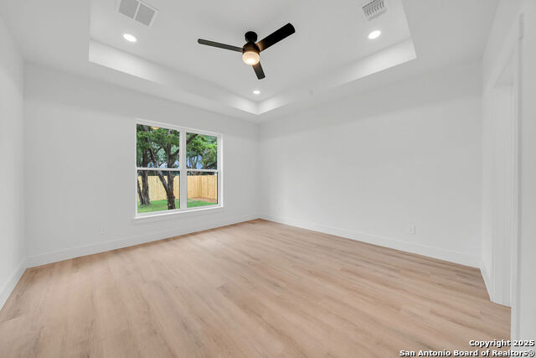
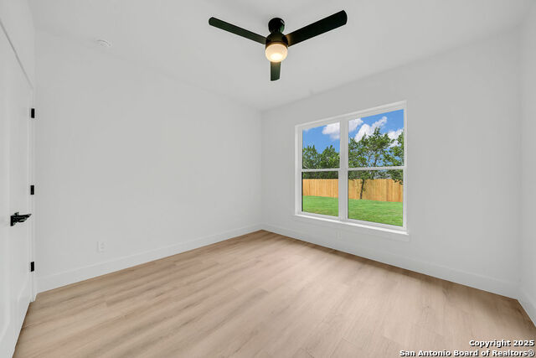
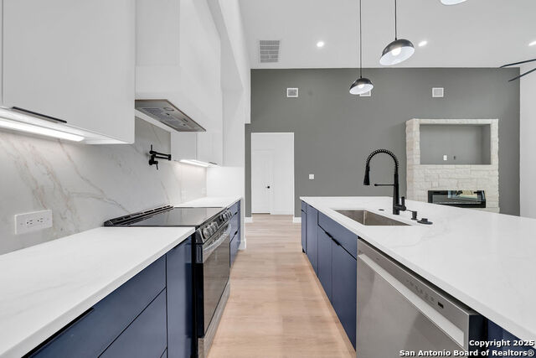
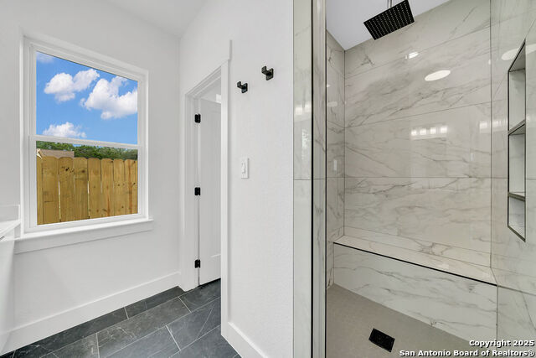
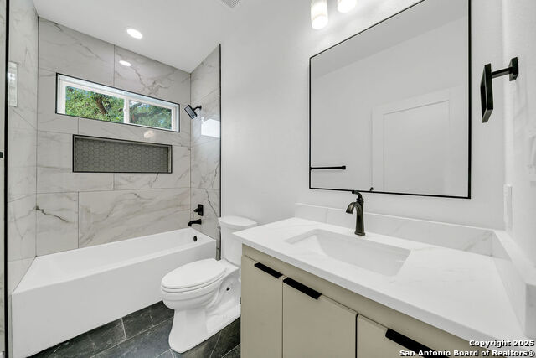
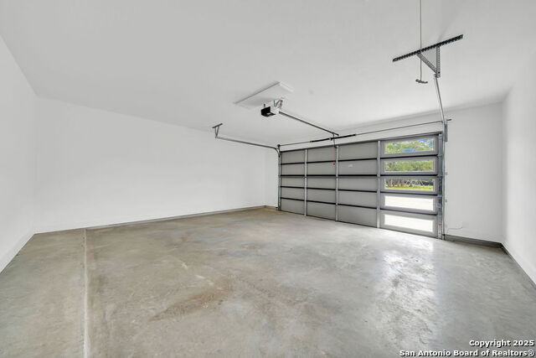
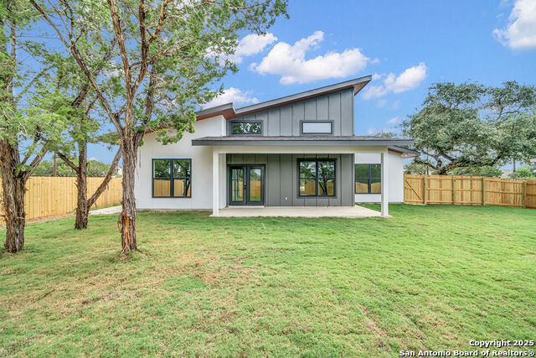
- MLS#: 1916245 ( Single Residential )
- Street Address: 661 Jonquil
- Viewed: 14
- Price: $397,994
- Price sqft: $245
- Waterfront: No
- Year Built: 2025
- Bldg sqft: 1625
- Bedrooms: 3
- Total Baths: 2
- Full Baths: 2
- Garage / Parking Spaces: 2
- Days On Market: 69
- Additional Information
- County: COMAL
- City: Spring Branch
- Zipcode: 78070
- Subdivision: Cypress Cove Comal
- District: Comal
- Elementary School: Rebecca Creek
- Middle School: Mountain Valley
- High School: Canyon Lake
- Provided by: Cambon Realty LLC
- Contact: Brenda Leal
- (210) 972-4700

- DMCA Notice
-
DescriptionBuilder Incentive Available Money Toward Buyer Costs or Rate Buydown! Brand new modern home in Cypress Cove offering a sleek, open layout with soaring 14 ft ceilings in the living, dining, and kitchen areas. The chef's kitchen features quartz countertops, custom two tone cabinetry, premium fixtures, and a large island perfect for entertaining. The spacious living room includes a stone accent wall with an electric fireplace, creating a warm and inviting atmosphere. The owner's suite offers a spa like bath with a sleek vanity, frameless glass walk in shower, and modern finishes. Additional highlights include luxury plank flooring (no carpet), black fixtures, spacious secondary bedrooms, and a covered back patio overlooking the private yard. A wide driveway and 2 car garage provide ample parking. Located in Cypress Cove Section 11, this home blends modern design with Hill Country charm and is just minutes from Canyon Lake, shopping, dining, and Hwy 281. Enjoy nearby access to outdoor recreation and neighborhood amenities.
Features
Possible Terms
- Conventional
- FHA
- VA
- Cash
- USDA
Air Conditioning
- One Central
Builder Name
- Southfield Homes LLC
Construction
- New
Contract
- Exclusive Right To Sell
Days On Market
- 77
Dom
- 67
Elementary School
- Rebecca Creek
Exterior Features
- Stone/Rock
- Stucco
- Cement Fiber
- Other
Fireplace
- Living Room
- Mock Fireplace
Floor
- Ceramic Tile
- Vinyl
Foundation
- Slab
Garage Parking
- Two Car Garage
Heating
- Central
Heating Fuel
- Electric
High School
- Canyon Lake
Home Owners Association Fee
- 24
Home Owners Association Frequency
- Annually
Home Owners Association Mandatory
- Mandatory
Home Owners Association Name
- CYPRESS COVE MAINTENANCE ASSOCIATION
Inclusions
- Ceiling Fans
- Chandelier
- Washer Connection
- Dryer Connection
- Stove/Range
- Disposal
- Dishwasher
- Ice Maker Connection
- Vent Fan
- Electric Water Heater
- Garage Door Opener
- Plumb for Water Softener
- Solid Counter Tops
Instdir
- From San Antonio
- travel north on Hwy 281
- right on 306
- right on Eagle Rock Road
- right on Tanglewood Trail
- left on Granite Road
- Right on Jonquil Drive
Interior Features
- One Living Area
- Liv/Din Combo
- Island Kitchen
- Breakfast Bar
- Walk-In Pantry
- Utility Room Inside
- High Ceilings
- Open Floor Plan
Kitchen Length
- 14
Legal Desc Lot
- 24
Legal Description
- Cypress Cove Section 11
- Block 2
- Lot 24
Middle School
- Mountain Valley
Multiple HOA
- No
Neighborhood Amenities
- Pool
- Tennis
- Clubhouse
- Park/Playground
- Sports Court
Occupancy
- Vacant
Owner Lrealreb
- No
Ph To Show
- 2102222227
Possession
- Closing/Funding
Property Type
- Single Residential
Roof
- Composition
School District
- Comal
Source Sqft
- Appsl Dist
Style
- One Story
Total Tax
- 741
Views
- 14
Water/Sewer
- Water System
- Septic
Window Coverings
- None Remain
Year Built
- 2025
Property Location and Similar Properties