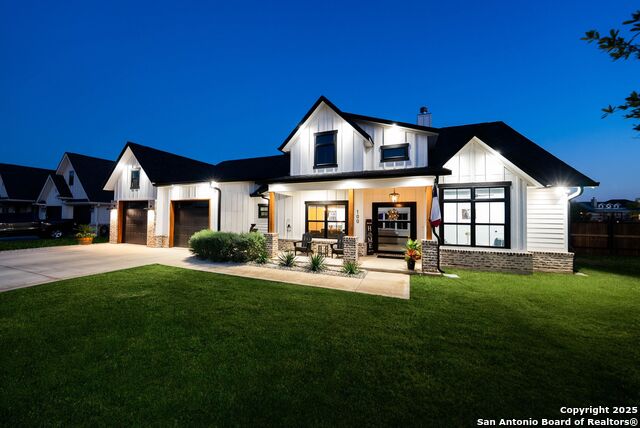
- Ron Tate, Broker,CRB,CRS,GRI,REALTOR ®,SFR
- By Referral Realty
- Mobile: 210.861.5730
- Office: 210.479.3948
- Fax: 210.479.3949
- rontate@taterealtypro.com
Property Photos




















































- MLS#: 1916240 ( Single Residential )
- Street Address: 100 Magnolia Cir E
- Viewed: 64
- Price: $589,000
- Price sqft: $216
- Waterfront: No
- Year Built: 2023
- Bldg sqft: 2727
- Bedrooms: 3
- Total Baths: 3
- Full Baths: 2
- 1/2 Baths: 1
- Garage / Parking Spaces: 2
- Days On Market: 72
- Additional Information
- County: WILSON
- City: La Vernia
- Zipcode: 78121
- Subdivision: Woodbridge Farms
- District: La Vernia Isd.
- Elementary School: La Vernia
- Middle School: La Vernia
- High School: La Vernia
- Provided by: eXp Realty
- Contact: Shane Neal
- (726) 245-8941

- DMCA Notice
-
DescriptionWelcome to your dream home in Woodbridge Farms, La Vernia, Texas! Built in 2023, this stunning one story Craftsman style home offers 3 spacious bedrooms, 2.5 baths, and sits on a generous .47 acre lot in a highly sought after gated community. The open concept floor plan features high ceilings, a rock fireplace, and abundant natural light that fills every room. The gorgeous island kitchen boasts upgraded granite countertops, soft close cabinets, stainless steel appliances, and a walk in pantry perfect for entertaining and family gatherings. The primary suite includes an oversized walk in closet and a luxurious bath with a garden tub, double vanity, and separate shower. Step outside to a covered patio and wide backyard backing up to a greenbelt, ideal for relaxation or play. Additional highlights include luxury vinyl plank flooring, an oversized two car garage, and modern finishes throughout. Woodbridge Farms residents enjoy premium amenities such as a gated entry, multiple playgrounds, splash pad, basketball court, walking trails, and community pavilion all within minutes of LVISD schools, shopping, and dining. This move in ready new build combines comfort, craftsmanship, and convenience for the perfect Texas lifestyle.
Features
Possible Terms
- Conventional
- FHA
- VA
- TX Vet
- Cash
Air Conditioning
- One Central
- Heat Pump
Builder Name
- UNKNOWN
Construction
- Pre-Owned
Contract
- Exclusive Right To Sell
Days On Market
- 66
Dom
- 66
Elementary School
- La Vernia
Energy Efficiency
- 16+ SEER AC
- Programmable Thermostat
- 12"+ Attic Insulation
- Double Pane Windows
- Radiant Barrier
- Ceiling Fans
Exterior Features
- Brick
- 4 Sides Masonry
- Cement Fiber
Fireplace
- One
- Living Room
- Wood Burning
- Stone/Rock/Brick
Floor
- Ceramic Tile
- Vinyl
Foundation
- Slab
Garage Parking
- Two Car Garage
- Attached
- Oversized
Heating
- Central
- Heat Pump
- 1 Unit
Heating Fuel
- Electric
High School
- La Vernia
Home Owners Association Fee
- 650
Home Owners Association Frequency
- Annually
Home Owners Association Mandatory
- Mandatory
Home Owners Association Name
- DIAMOND ASSOCIATION
Inclusions
- Ceiling Fans
- Washer Connection
- Dryer Connection
- Self-Cleaning Oven
- Stove/Range
- Disposal
- Dishwasher
- Ice Maker Connection
- Water Softener (owned)
- Smoke Alarm
- Pre-Wired for Security
- Electric Water Heater
- Garage Door Opener
- Plumb for Water Softener
- Smooth Cooktop
- Solid Counter Tops
- Custom Cabinets
- City Garbage service
Instdir
- Head east on US-87 S
- Turn right onto FM 1346 S
- Continue onto Woodbridge Farms
- Turn left onto Magnolia Cir E
Interior Features
- One Living Area
- Liv/Din Combo
- Separate Dining Room
- Eat-In Kitchen
- Two Eating Areas
- Island Kitchen
- Walk-In Pantry
- Utility Room Inside
- 1st Floor Lvl/No Steps
- High Ceilings
- Open Floor Plan
- Pull Down Storage
- High Speed Internet
- Laundry Main Level
- Laundry Room
- Walk in Closets
Kitchen Length
- 11
Legal Desc Lot
- 13
Legal Description
- Woodbridge Farms
- Block 2
- Lot 13 (U-1)
- Acres .4691
Lot Description
- Corner
- City View
- 1/4 - 1/2 Acre
- Level
Lot Improvements
- Street Paved
- Curbs
- Street Gutters
- Sidewalks
- Streetlights
- Fire Hydrant w/in 500'
- Asphalt
- City Street
Middle School
- La Vernia
Miscellaneous
- Virtual Tour
Multiple HOA
- No
Neighborhood Amenities
- Controlled Access
- Park/Playground
- Sports Court
- Basketball Court
Occupancy
- Owner
Owner Lrealreb
- No
Ph To Show
- 210-222-2227
Possession
- Closing/Funding
Property Type
- Single Residential
Recent Rehab
- No
Roof
- Heavy Composition
School District
- La Vernia Isd.
Source Sqft
- Appsl Dist
Style
- One Story
- Craftsman
Total Tax
- 11218.6
Views
- 64
Virtual Tour Url
- https://www.zillow.com/view-imx/6133a52a-23d9-472b-bf15-a4a55577abca?setAttribution=mls&wl=true&initialViewType=pano&utm_source=dashboard
Water/Sewer
- Water System
- Sewer System
- City
Window Coverings
- None Remain
Year Built
- 2023
Property Location and Similar Properties