
- Ron Tate, Broker,CRB,CRS,GRI,REALTOR ®,SFR
- By Referral Realty
- Mobile: 210.861.5730
- Office: 210.479.3948
- Fax: 210.479.3949
- rontate@taterealtypro.com
Property Photos
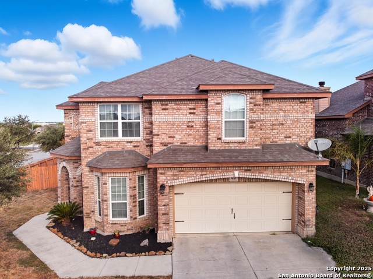

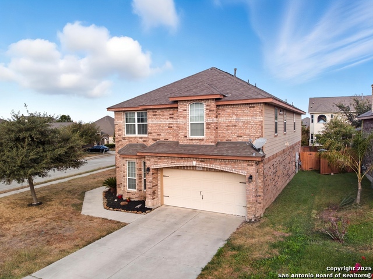
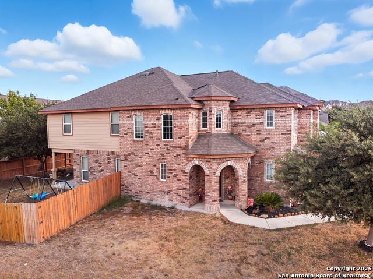
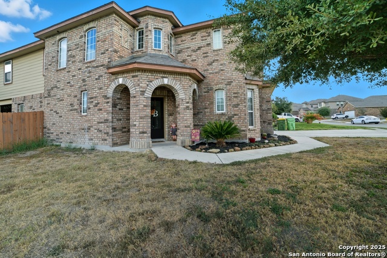
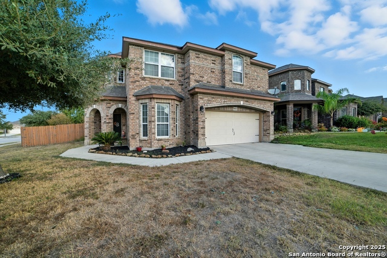
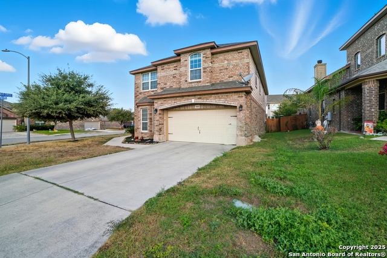
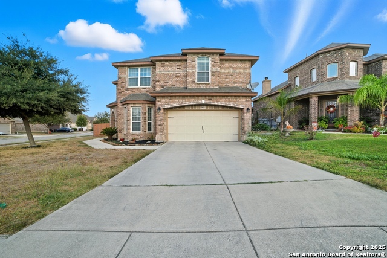
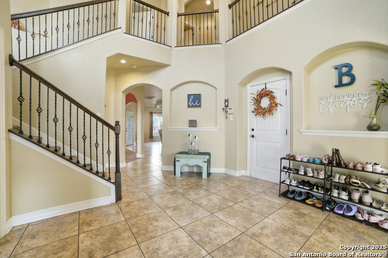
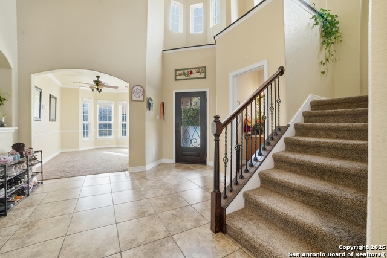
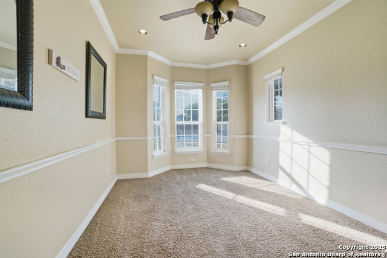
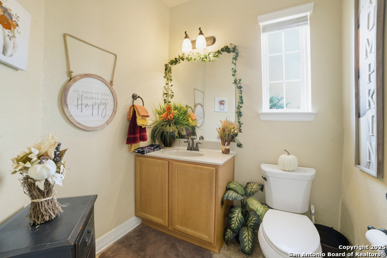
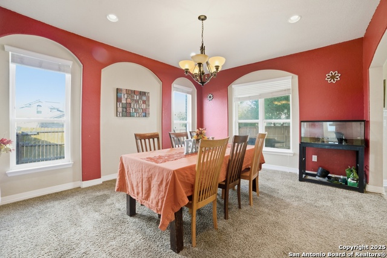
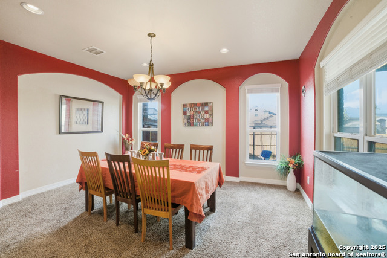
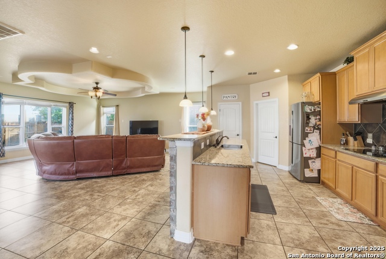
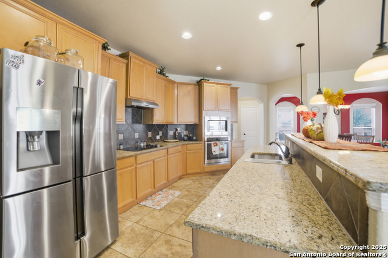
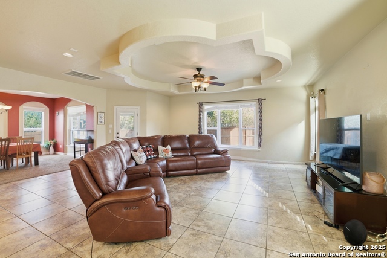
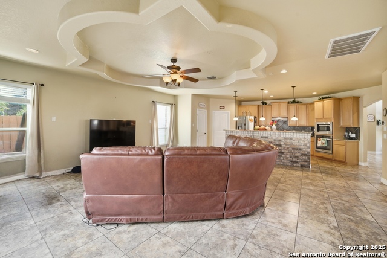
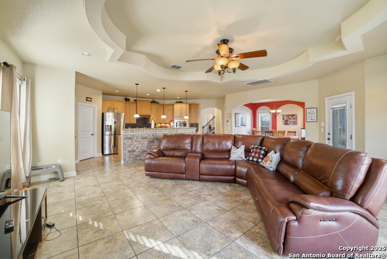
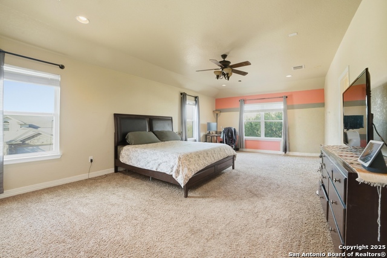
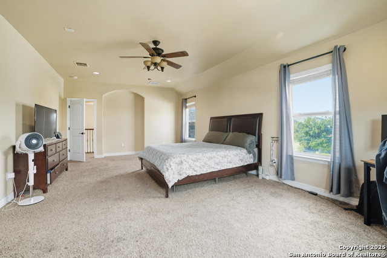
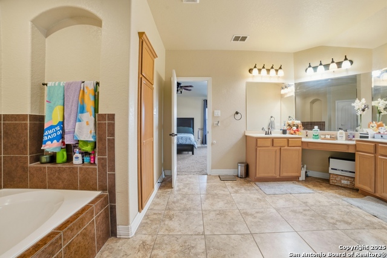
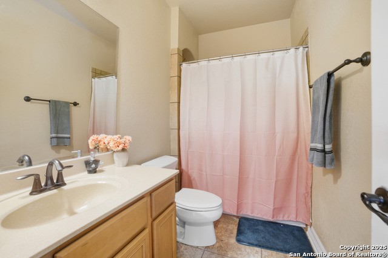
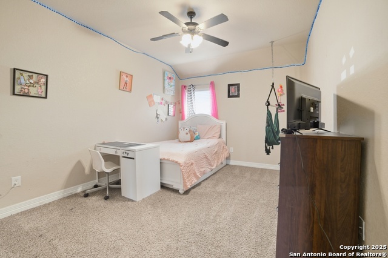
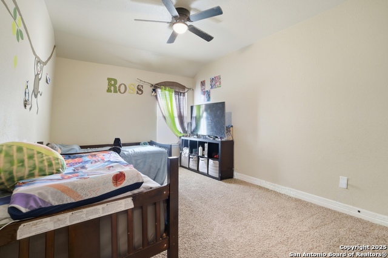
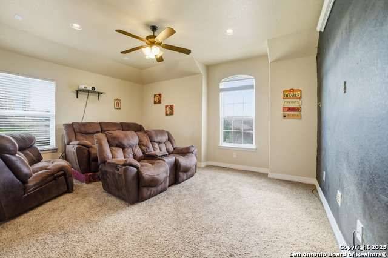
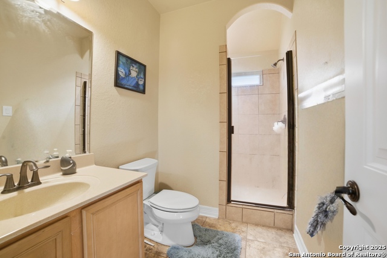
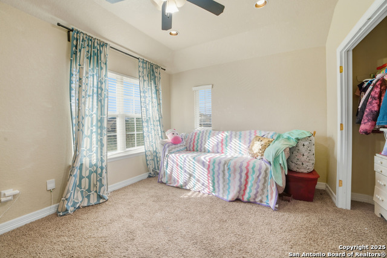
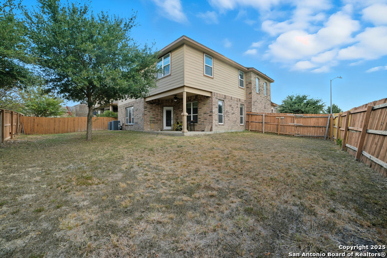
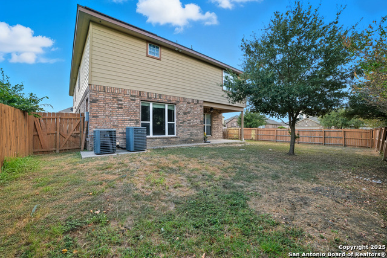
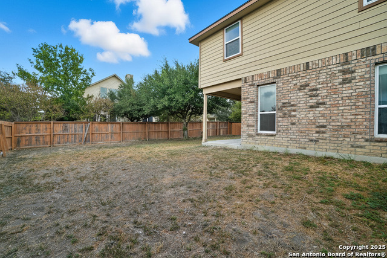
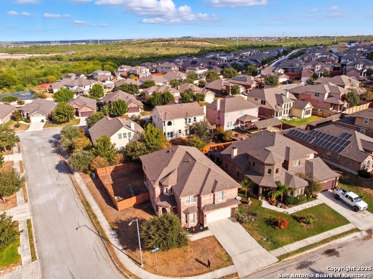
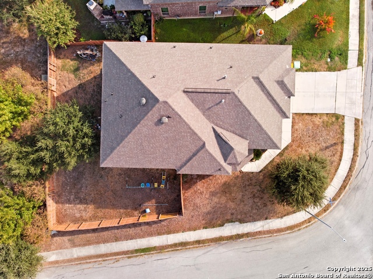
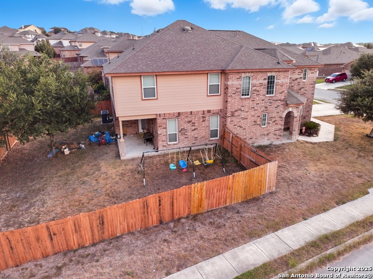
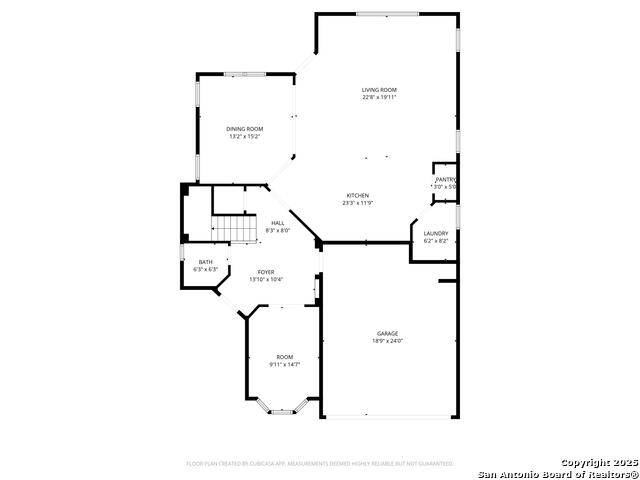
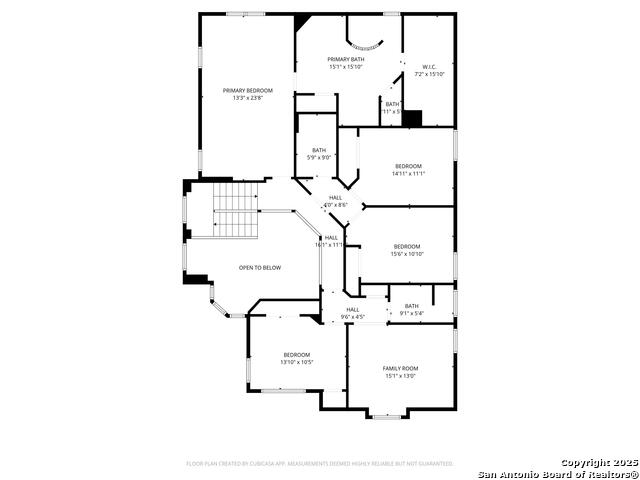
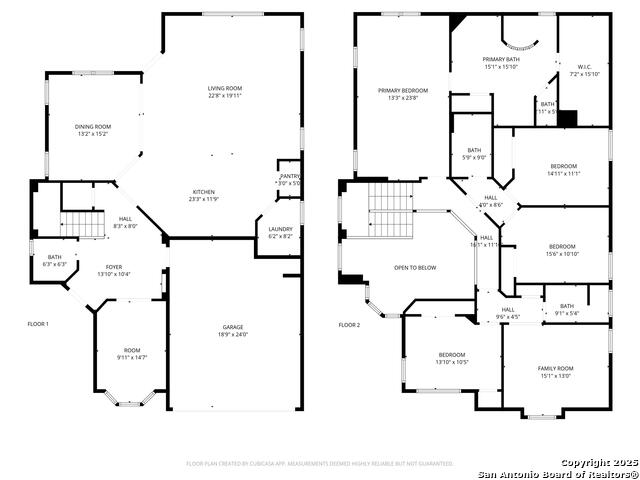
- MLS#: 1916134 ( Single Residential )
- Street Address: 5035 Thymus
- Viewed: 23
- Price: $440,000
- Price sqft: $136
- Waterfront: No
- Year Built: 2013
- Bldg sqft: 3231
- Bedrooms: 4
- Total Baths: 4
- Full Baths: 3
- 1/2 Baths: 1
- Garage / Parking Spaces: 2
- Days On Market: 24
- Additional Information
- County: BEXAR
- City: San Antonio
- Zipcode: 78245
- Subdivision: West Pointe Gardens
- District: Medina Valley I.S.D.
- Elementary School: Luckey Ranch
- Middle School: Loma Alta
- High School: Medina Valley
- Provided by: Bray Real Estate Group- San Antonio
- Contact: John Garcia
- (210) 464-7022

- DMCA Notice
-
DescriptionBeautiful Two Story New Leaf Home with Grand Foyer and Spacious Layout Welcome to this stunning 4 bedroom, 3.5 bath New Leaf home built in 2013, offering style, comfort, and space in every detail. Step into the impressive foyer with soaring nearly 20 foot ceilings that set the tone for the rest of this elegant residence. The first floor features a private office perfect for working from home and a separate formal dining room ideal for gatherings and entertaining. The open concept living area flows seamlessly into the kitchen, creating a warm and inviting space for family and friends. Upstairs, you'll find a large media room for movie nights and relaxation, along with all four spacious bedrooms. The primary suite is truly a retreat, boasting a huge bedroom, luxurious ensuite bath, and an oversized walk in closet. Built with quality and designed for modern living, this home combines thoughtful architecture with timeless comfort.
Features
Possible Terms
- Conventional
- FHA
- VA
- Cash
Air Conditioning
- Two Central
Apprx Age
- 12
Block
- 51
Builder Name
- New Leaf
Construction
- Pre-Owned
Contract
- Exclusive Right To Sell
Days On Market
- 11
Dom
- 11
Elementary School
- Luckey Ranch
Exterior Features
- 3 Sides Masonry
Fireplace
- Not Applicable
Floor
- Ceramic Tile
Foundation
- Slab
Garage Parking
- Two Car Garage
Heating
- Central
Heating Fuel
- Electric
High School
- Medina Valley
Home Owners Association Fee
- 350
Home Owners Association Frequency
- Annually
Home Owners Association Mandatory
- Mandatory
Home Owners Association Name
- WESTPOINTE GARDEN HOA
Inclusions
- Ceiling Fans
- Central Vacuum
- Washer Connection
- Dryer Connection
Instdir
- Take I-410 W to Spurs Ranch Slight right onto Spurs Ranch Turn right onto Begonia Rock Turn left onto Butterfly Bush Turn right onto Thymus Dr
Interior Features
- Two Living Area
- Separate Dining Room
- Island Kitchen
- Walk-In Pantry
- Study/Library
- Media Room
- All Bedrooms Upstairs
- High Ceilings
- Open Floor Plan
Kitchen Length
- 11
Legal Description
- Cb 4317C (West Pointe Gardens Ut-1A)
- Block 51 Lot 7 Per Pla
Middle School
- Loma Alta
Multiple HOA
- No
Neighborhood Amenities
- Basketball Court
Owner Lrealreb
- No
Ph To Show
- 2102222227
Possession
- Closing/Funding
Property Type
- Single Residential
Roof
- Composition
School District
- Medina Valley I.S.D.
Source Sqft
- Appsl Dist
Style
- Two Story
Total Tax
- 8985.87
Views
- 23
Water/Sewer
- City
Window Coverings
- All Remain
Year Built
- 2013
Property Location and Similar Properties