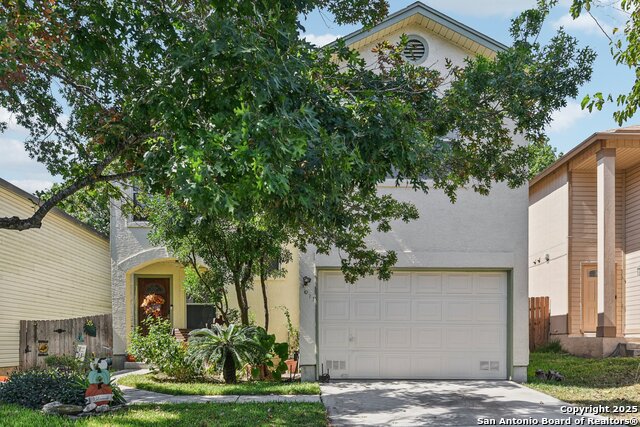
- Ron Tate, Broker,CRB,CRS,GRI,REALTOR ®,SFR
- By Referral Realty
- Mobile: 210.861.5730
- Office: 210.479.3948
- Fax: 210.479.3949
- rontate@taterealtypro.com
Property Photos










































- MLS#: 1916097 ( Single Residential )
- Street Address: 9611 Fulwood
- Viewed: 12
- Price: $230,000
- Price sqft: $122
- Waterfront: No
- Year Built: 1996
- Bldg sqft: 1879
- Bedrooms: 3
- Total Baths: 3
- Full Baths: 2
- 1/2 Baths: 1
- Garage / Parking Spaces: 1
- Days On Market: 7
- Additional Information
- County: BEXAR
- City: San Antonio
- Zipcode: 78239
- Subdivision: Crestridge
- District: North East I.S.D.
- Elementary School: Millers Point
- Middle School: Kitty Hawk
- High School: Judson
- Provided by: Keller Williams Legacy
- Contact: Devin Resendez
- (210) 862-6909

- DMCA Notice
-
DescriptionThis charming and beautifully maintained 3 bedroom, 2.5 bath home offers comfort, character, and convenience all in one. Step inside to find spacious living areas with all bedrooms tucked upstairs for privacy, plus a convenient half bath downstairs for guests. Enjoy peace of mind knowing the big ticket updates are already done, fresh exterior paint, a 5 year old roof, 6 year old HVAC, new flooring, new water heater, and a new dishwasher! The backyard is perfect for relaxing or entertaining, complete with an in ground irrigation system in both the front and back to keep your lawn lush year round. Perfectly cozy, lovingly cared for, and move in ready! This home truly checks all the boxes. Come fall in love with Fulwood Trail!
Features
Possible Terms
- Conventional
- FHA
- VA
- Cash
Air Conditioning
- One Central
- One Window/Wall
- Heat Pump
Apprx Age
- 29
Block
- 24
Builder Name
- UNK
Construction
- Pre-Owned
Contract
- Exclusive Right To Sell
Currently Being Leased
- No
Elementary School
- Millers Point
Exterior Features
- Wood
- Stucco
- Siding
Fireplace
- Not Applicable
Floor
- Carpeting
- Vinyl
Foundation
- Slab
Garage Parking
- One Car Garage
- Oversized
Heating
- Central
Heating Fuel
- Electric
High School
- Judson
Home Owners Association Fee
- 165
Home Owners Association Frequency
- Annually
Home Owners Association Mandatory
- Mandatory
Home Owners Association Name
- ROWCAL MANAGEMENT TX LLC
Inclusions
- Washer Connection
- Dryer Connection
- Cook Top
- Self-Cleaning Oven
- Stove/Range
- Disposal
- Dishwasher
- Ice Maker Connection
- Smoke Alarm
- Electric Water Heater
- Garage Door Opener
- Smooth Cooktop
- Solid Counter Tops
- Carbon Monoxide Detector
Instdir
- Crestway to Bending Crest
Interior Features
- Two Living Area
- Eat-In Kitchen
- Walk-In Pantry
- Loft
- Utility Room Inside
- All Bedrooms Upstairs
- Open Floor Plan
- Cable TV Available
- High Speed Internet
- Laundry Main Level
- Walk in Closets
- Attic - Access only
Kitchen Length
- 13
Legal Desc Lot
- 17
Legal Description
- CB 5960A BLK 24 LOT 17 CRESTRIDGE SUBD UT-2
Middle School
- Kitty Hawk
Multiple HOA
- No
Neighborhood Amenities
- None
Occupancy
- Owner
Owner Lrealreb
- No
Ph To Show
- 2102222227
Possession
- Closing/Funding
Property Type
- Single Residential
Recent Rehab
- No
Roof
- Composition
School District
- North East I.S.D.
Source Sqft
- Appsl Dist
Style
- Two Story
- Other
Total Tax
- 4568.19
Views
- 12
Virtual Tour Url
- https://www.zillow.com/view-imx/2886cc47-1695-4094-a6bd-9b1f3d5875c4?initialViewType=pano&utm_source=dashboard
Water/Sewer
- Sewer System
- City
Window Coverings
- Some Remain
Year Built
- 1996
Property Location and Similar Properties