
- Ron Tate, Broker,CRB,CRS,GRI,REALTOR ®,SFR
- By Referral Realty
- Mobile: 210.861.5730
- Office: 210.479.3948
- Fax: 210.479.3949
- rontate@taterealtypro.com
Property Photos
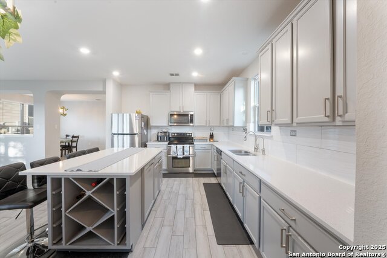

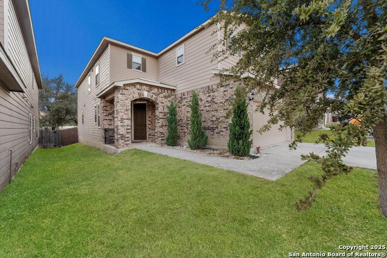
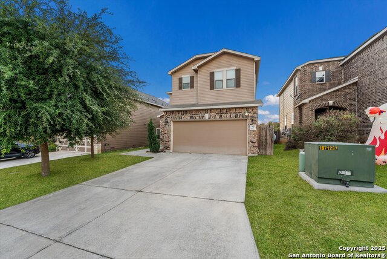
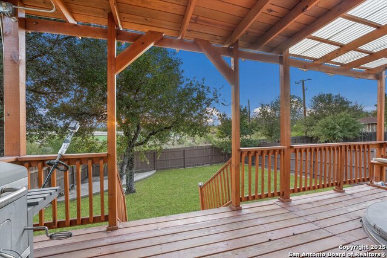
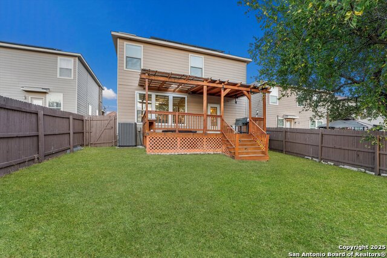
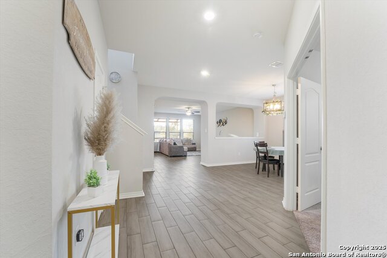
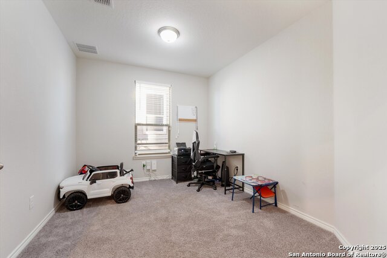
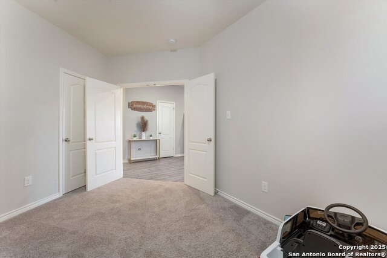
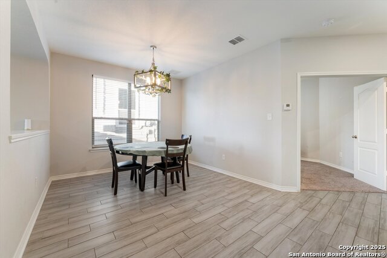
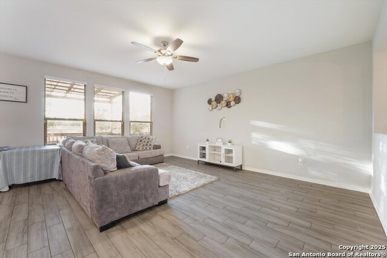
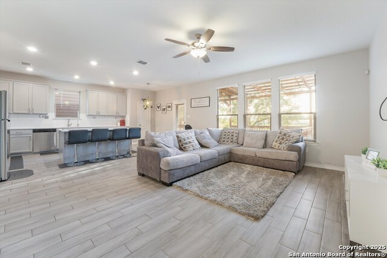
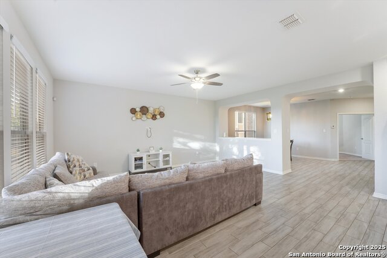
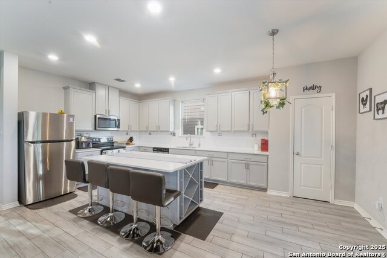
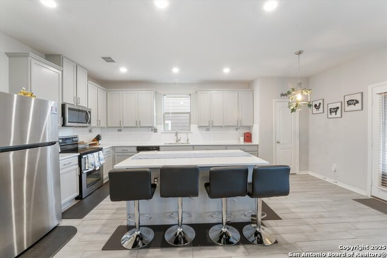
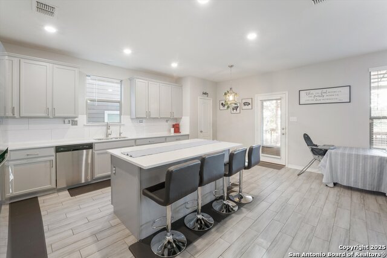
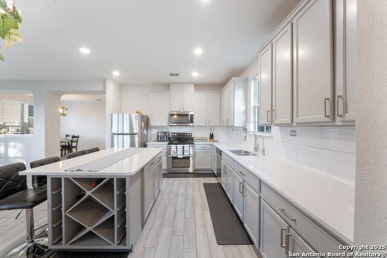
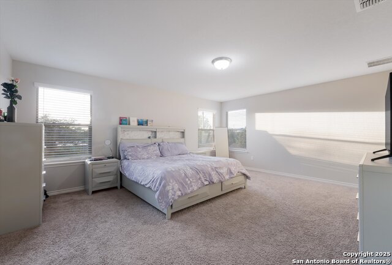
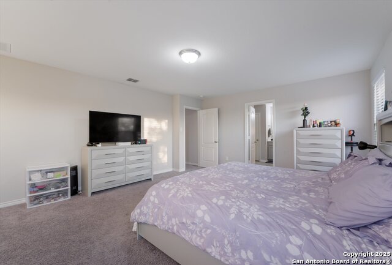
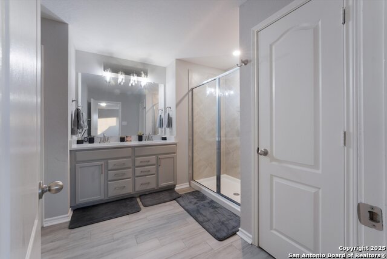
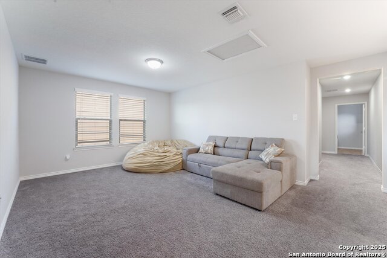
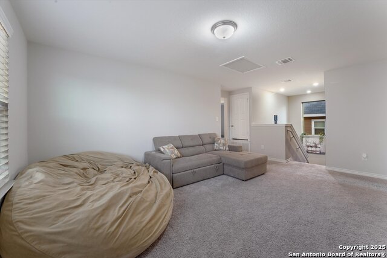
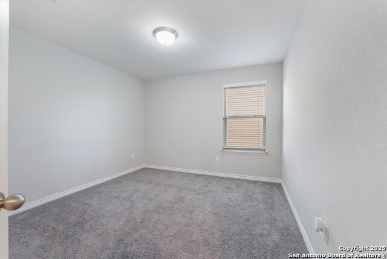
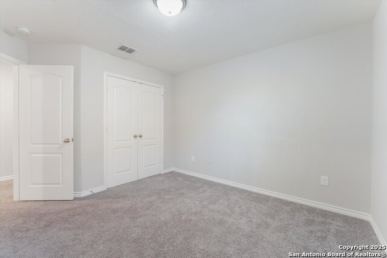
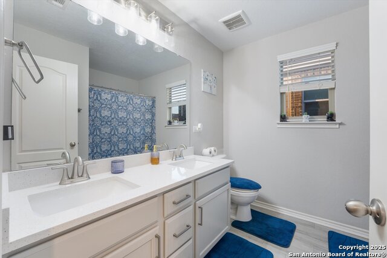
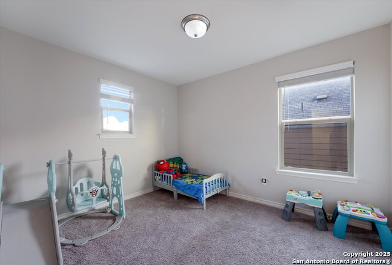
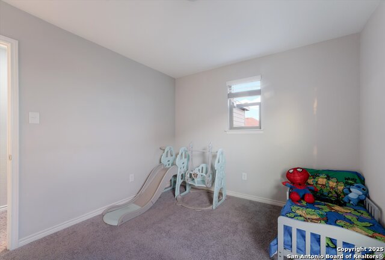
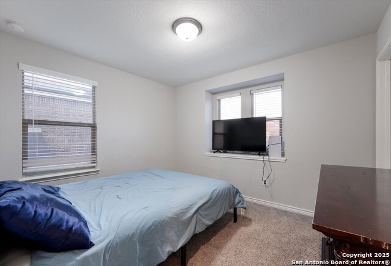
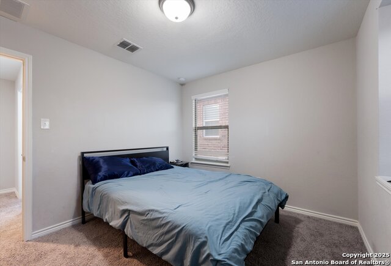
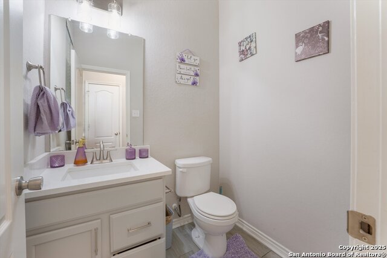
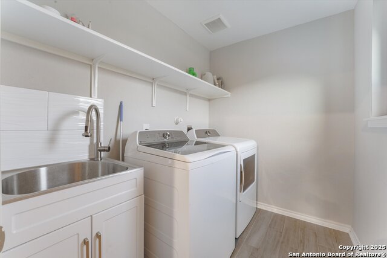
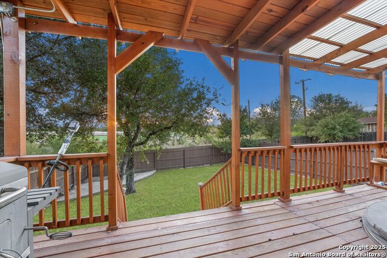
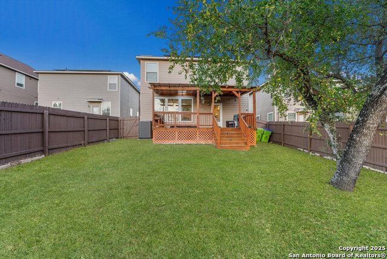
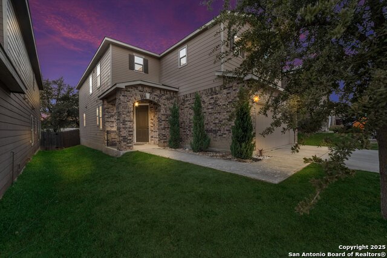
- MLS#: 1916008 ( Single Residential )
- Street Address: 1623 Iron Creek
- Viewed: 60
- Price: $387,900
- Price sqft: $143
- Waterfront: No
- Year Built: 2017
- Bldg sqft: 2712
- Bedrooms: 5
- Total Baths: 3
- Full Baths: 2
- 1/2 Baths: 1
- Garage / Parking Spaces: 2
- Days On Market: 58
- Additional Information
- County: BEXAR
- City: San Antonio
- Zipcode: 78245
- Subdivision: Overlook At Medio Creek
- District: Northside
- Elementary School: Michael
- Middle School: Robert Vale
- High School: Stevens
- Provided by: eXp Realty
- Contact: Shane Neal
- (726) 245-8941

- DMCA Notice
-
DescriptionThis stunning two story home offers five spacious bedrooms and two and a half baths, combining modern efficiency with comfort and style. Featuring a paid off solar system that provides a sizable energy offset and a new HVAC system, this home is both eco friendly and cost efficient. The layout includes a welcoming entryway, dedicated office, and open kitchen flowing into the dining and living areas perfect for gatherings or entertaining. Upstairs, the primary suite offers a luxurious retreat with a large bath and walk in closet. Enjoy outdoor living on the private patio with a jacuzzi, backing up to a peaceful greenbelt. Still under the builder's 10 year warranty, this property also offers flexible options, including owner financing and lease to purchase. Neighborhood amenities include a community pool, adding to the home's appeal and convenience.
Features
Possible Terms
- Conventional
- FHA
- VA
- TX Vet
- Cash
Air Conditioning
- One Central
- Heat Pump
Block
- 141
Builder Name
- UNKNOWN
Construction
- Pre-Owned
Contract
- Exclusive Right To Sell
Days On Market
- 53
Dom
- 53
Elementary School
- Michael
Energy Efficiency
- Programmable Thermostat
- Double Pane Windows
- Energy Star Appliances
- Ceiling Fans
Exterior Features
- Brick
- Siding
Fireplace
- Not Applicable
Floor
- Carpeting
- Ceramic Tile
Foundation
- Slab
Garage Parking
- Two Car Garage
- Attached
Heating
- Central
- Heat Pump
Heating Fuel
- Solar
High School
- Stevens
Home Owners Association Fee
- 400
Home Owners Association Frequency
- Annually
Home Owners Association Mandatory
- Mandatory
Home Owners Association Name
- OVERLOOK AT MEDIO CREEK HOA
Inclusions
- Ceiling Fans
- Chandelier
- Washer Connection
- Dryer Connection
- Self-Cleaning Oven
- Microwave Oven
- Stove/Range
- Refrigerator
- Dishwasher
- Ice Maker Connection
- Water Softener (owned)
- Vent Fan
- Smoke Alarm
Instdir
- Head northwest on TX-1604 Loop
- Take Falcon Wolf and Big Wolf Creek to Marbach Rd
- Turn left onto Marbach Rd
- Turn right onto Iron Creek
Interior Features
- Eat-In Kitchen
- Island Kitchen
- Walk-In Pantry
- Study/Library
- Loft
- Utility Room Inside
- Secondary Bedroom Down
- 1st Floor Lvl/No Steps
- High Ceilings
Kitchen Length
- 11
Legal Desc Lot
- 14
Legal Description
- CB 4332A (Overlook at Medio Creek UT-2)
- Block 141 Lot 14
Lot Description
- On Greenbelt
- Level
Lot Improvements
- Street Paved
- Curbs
- Sidewalks
- City Street
Middle School
- Robert Vale
Miscellaneous
- Builder 10-Year Warranty
- Virtual Tour
Multiple HOA
- No
Neighborhood Amenities
- Pool
Occupancy
- Owner
Owner Lrealreb
- No
Ph To Show
- 210-222-2227
Possession
- Closing/Funding
Property Type
- Single Residential
Recent Rehab
- No
Roof
- Composition
School District
- Northside
Source Sqft
- Appsl Dist
Style
- Two Story
Total Tax
- 6841.21
Views
- 60
Virtual Tour Url
- https://www.zillow.com/view-imx/95df2ead-6afc-459b-8c36-1e9763e63171?setAttribution=mls&wl=true&initialViewType=pano&utm_source=dashboard
Water/Sewer
- Water System
- Sewer System
- City
Window Coverings
- None Remain
Year Built
- 2017
Property Location and Similar Properties