
- Ron Tate, Broker,CRB,CRS,GRI,REALTOR ®,SFR
- By Referral Realty
- Mobile: 210.861.5730
- Office: 210.479.3948
- Fax: 210.479.3949
- rontate@taterealtypro.com
Property Photos
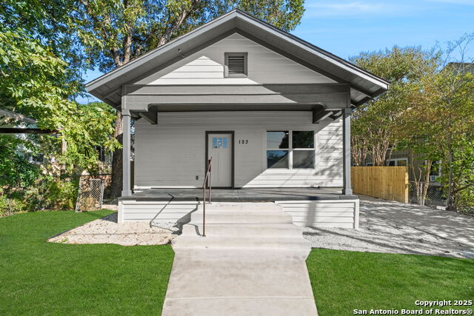

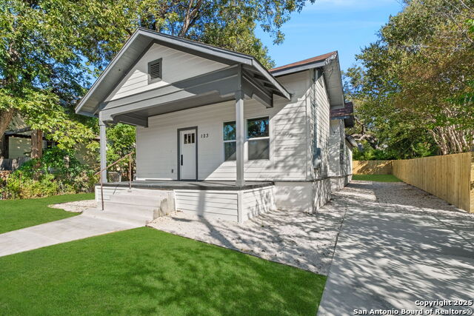
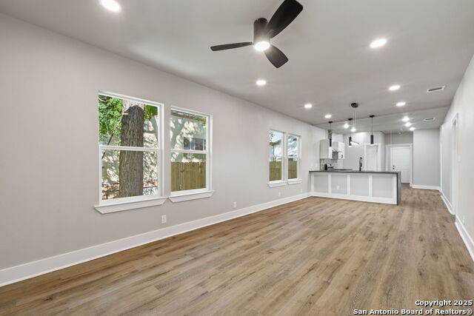
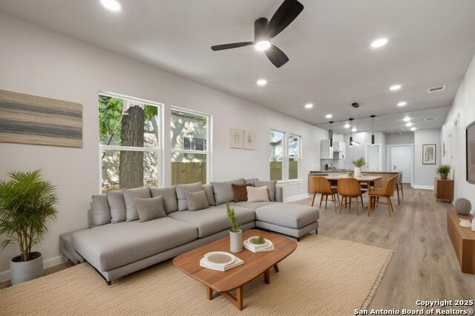
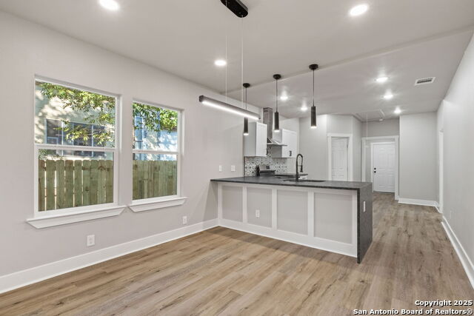
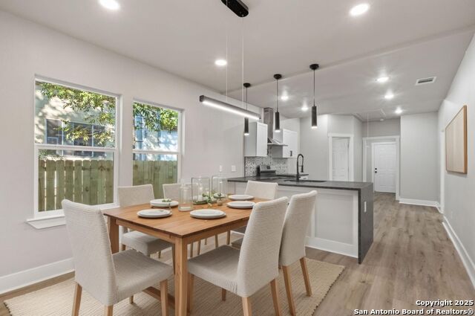
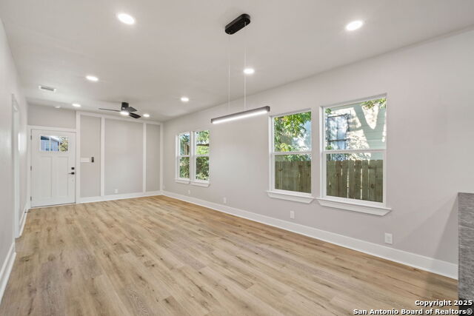
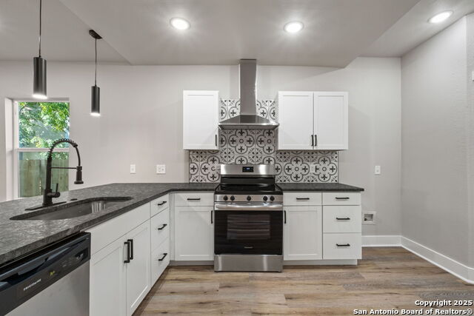
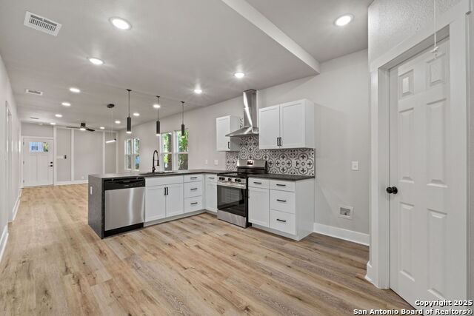
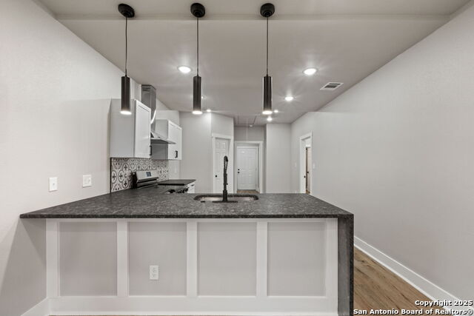
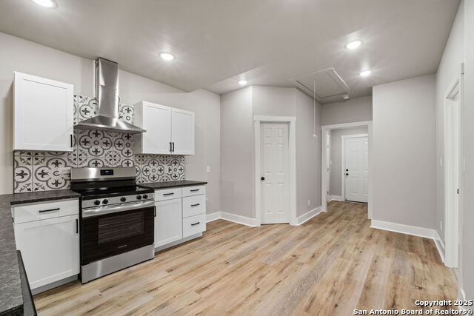
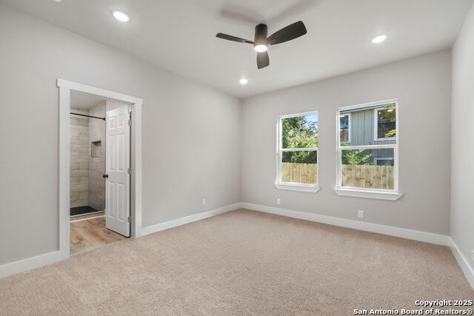
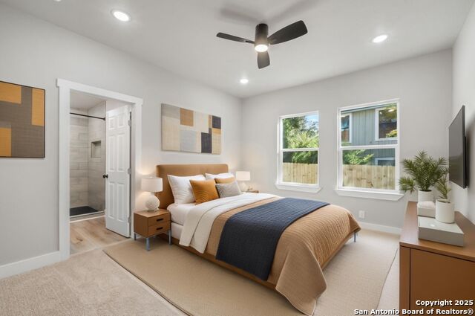
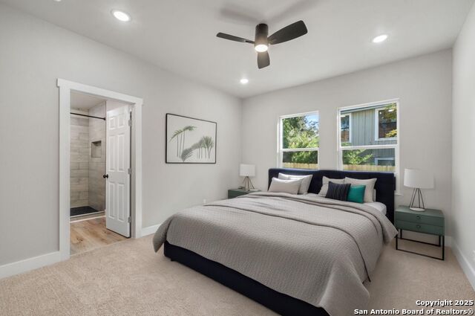
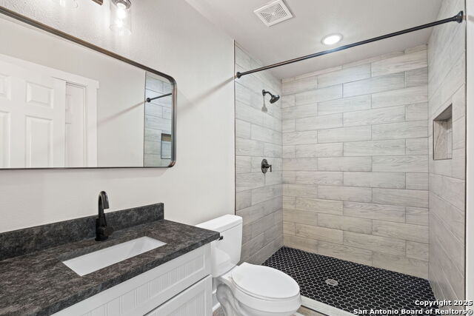
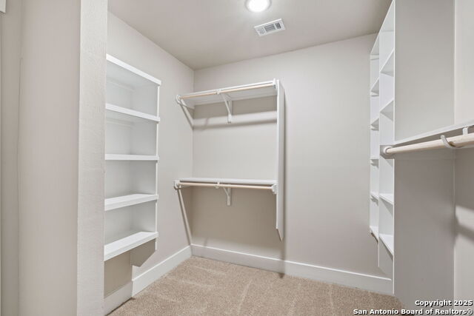
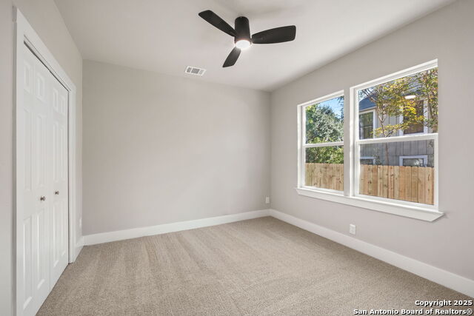
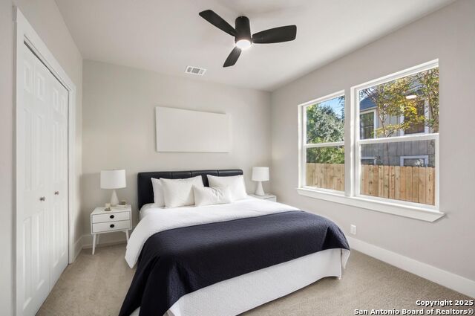
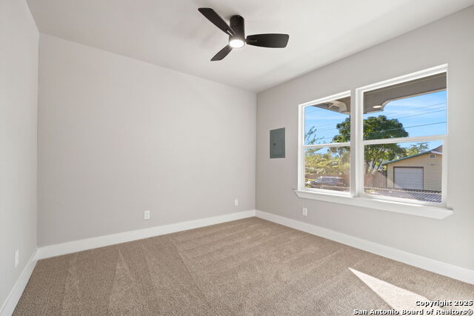
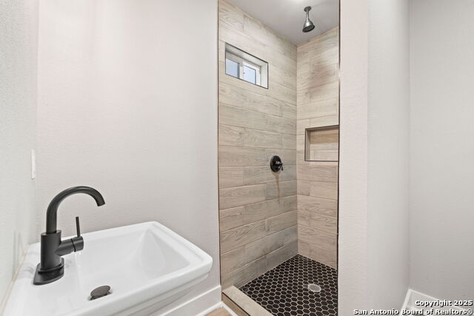
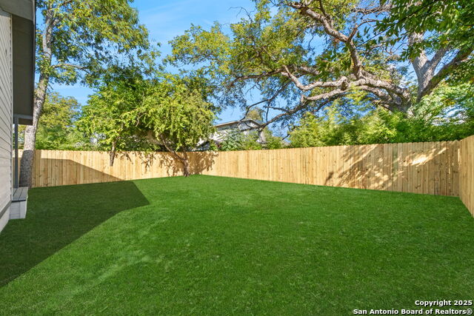
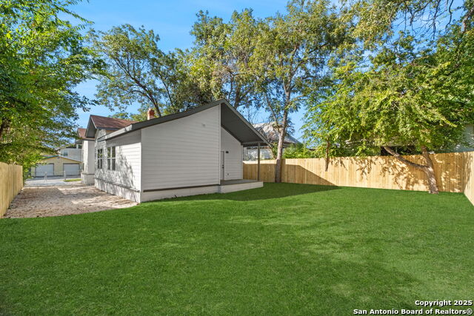
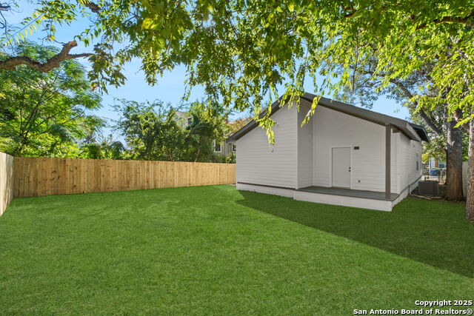
- MLS#: 1916004 ( Single Residential )
- Street Address: 123 Sandmeyer St
- Viewed: 3
- Price: $249,999
- Price sqft: $168
- Waterfront: No
- Year Built: 1930
- Bldg sqft: 1488
- Bedrooms: 3
- Total Baths: 2
- Full Baths: 2
- Garage / Parking Spaces: 1
- Days On Market: 7
- Additional Information
- County: BEXAR
- City: San Antonio
- Zipcode: 78208
- Subdivision: Government Hill
- District: San Antonio I.S.D.
- Elementary School: Pershing
- Middle School: Davis
- High School: Sam Houston
- Provided by: Phyllis Browning Company
- Contact: Megan Flores
- (210) 873-3953

- DMCA Notice
-
DescriptionStep into the charm of San Antonio living in this beautifully updated historic one story home that perfectly balances timeless character with modern comfort. With 3 bedrooms, 2 full baths, and 1,488 sq. ft. of thoughtfully designed space, this home welcomes you with a warm, open layout ideal for both everyday living and entertaining. Inside, you'll find recessed lighting, modern fixtures, and a seamless flow between the living, dining, and kitchen areas. The kitchen shines with a stylish backsplash, bright cabinetry, a walk in pantry, and newer appliances. The primary suite offers a tranquil retreat with a generous walk in closet and private ensuite bath. Enjoy outdoor living from the large covered front patio, the perfect spot for morning coffee or evening conversation, and a backyard with a new privacy fence offering plenty of space to garden, entertain, or let pets play. The off street parking pad also provides everyday convenience. With updates including a newer water heater, modern finishes, and central AC, this home combines classic appeal with contemporary comfort. Conveniently located just off I 35, you're minutes from The Pearl, Downtown San Antonio, and Fort Sam Houston, with quick access to local dining, shops, and entertainment. Whether you're drawn by the history, the location, or the lifestyle, this property is the perfect place to call home in the heart of San Antonio.
Features
Possible Terms
- Conventional
- FHA
- VA
- Cash
Air Conditioning
- One Central
Apprx Age
- 95
Builder Name
- Unknown
Construction
- Pre-Owned
Contract
- Exclusive Right To Sell
Currently Being Leased
- No
Elementary School
- Pershing
Exterior Features
- Siding
Fireplace
- Not Applicable
Floor
- Carpeting
- Vinyl
Garage Parking
- None/Not Applicable
Heating
- Central
Heating Fuel
- Other
High School
- Sam Houston
Home Owners Association Mandatory
- None
Inclusions
- Ceiling Fans
- Washer Connection
- Dryer Connection
- Stove/Range
- Dishwasher
- Smoke Alarm
- Electric Water Heater
Instdir
- N. New Braunfels
- North on Sandmeyer. Home on the left.
Interior Features
- One Living Area
- Liv/Din Combo
- Eat-In Kitchen
- Walk-In Pantry
- Utility Room Inside
- 1st Floor Lvl/No Steps
- Open Floor Plan
- Laundry Room
- Walk in Closets
- Attic - Pull Down Stairs
Kitchen Length
- 18
Legal Desc Lot
- 14
Legal Description
- NCB 1269 Blk 1 Lot 14
Lot Improvements
- Street Paved
- Curbs
- Sidewalks
Middle School
- Davis
Neighborhood Amenities
- None
Occupancy
- Vacant
Owner Lrealreb
- No
Ph To Show
- 210-222-2227
Possession
- Closing/Funding
Property Type
- Single Residential
Roof
- Composition
School District
- San Antonio I.S.D.
Source Sqft
- Appsl Dist
Style
- One Story
- Historic/Older
- Traditional
Total Tax
- 3893.09
Virtual Tour Url
- https://creative.alexandergoeke.com/sites/envmlek/unbranded
Water/Sewer
- City
Window Coverings
- None Remain
Year Built
- 1930
Property Location and Similar Properties